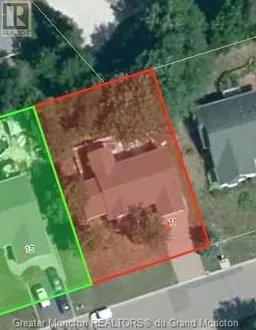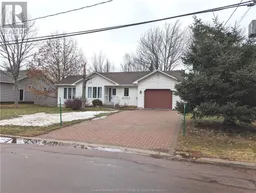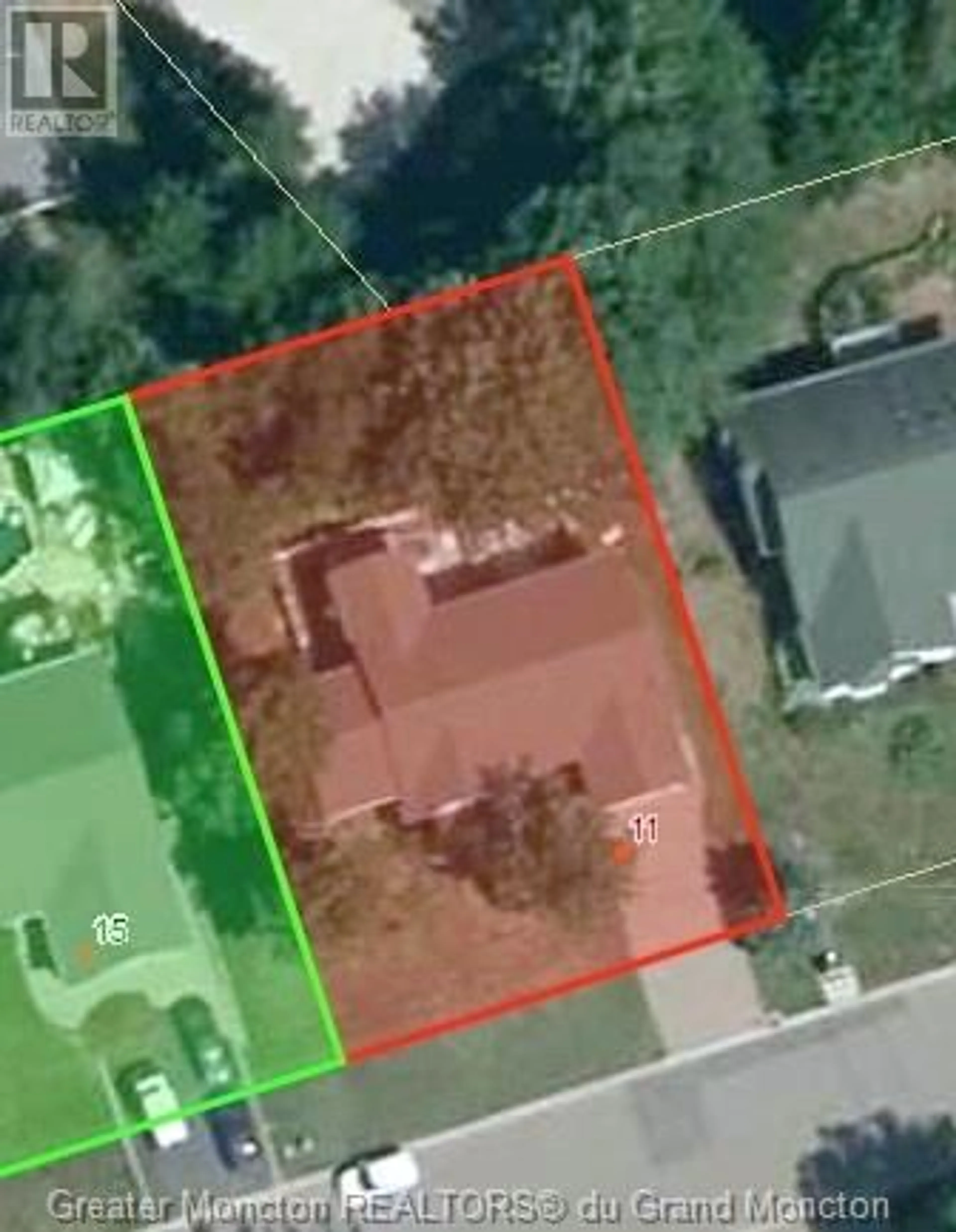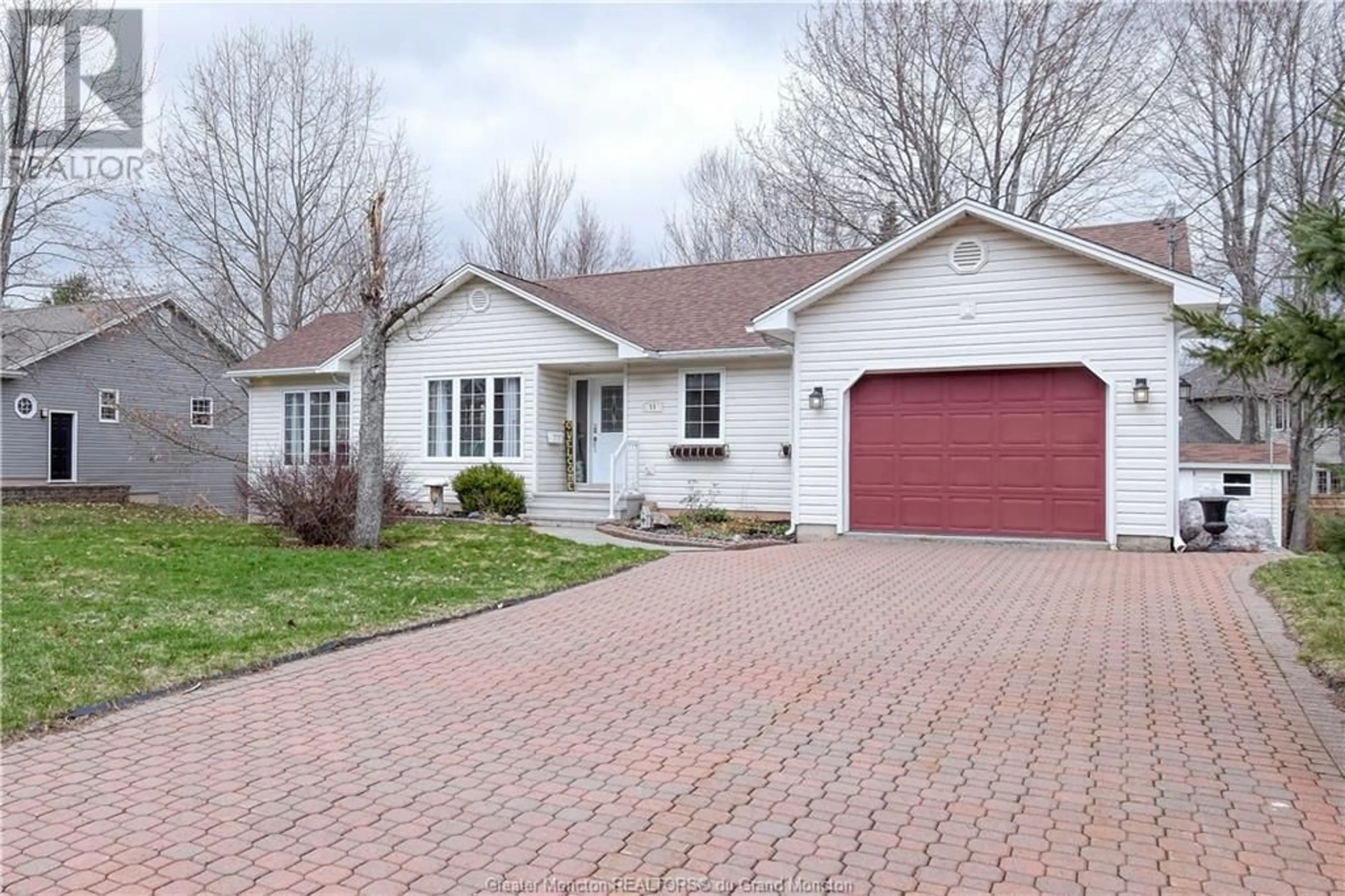11 Glenforest, Riverview, New Brunswick E1B4X3
Contact us about this property
Highlights
Estimated ValueThis is the price Wahi expects this property to sell for.
The calculation is powered by our Instant Home Value Estimate, which uses current market and property price trends to estimate your home’s value with a 90% accuracy rate.Not available
Price/Sqft$264/sqft
Days On Market2 Hours
Est. Mortgage$1,868/mth
Tax Amount ()-
Description
Welcome to 11 Glenforest Drive, a charming bungalow that offers a blend of comfort and elegance. This home features three bedrooms, two full bathrooms, and includes a single attached garage plus two sunrooms. The main floor boasts an open-concept layout with a formal living room, an eat-in kitchen, and a sunroom that provides a beautiful view of the fenced backyard. Additionally, theres a spacious living room extension with dramatic floor-to-ceiling windows. Down the hall find the large master bedroom, a 4-piece bathroom and a second bedroom. Practicalities are covered with a combined mudroom and laundry area leading to the garage. The lower level offers a third bedroom, a 3-piece bathroom, a cozy family room with a propane stove for those chilly evenings, a fourth non-conforming bedroom, ample storage space, and a small cold-room. Numerous updates throughout the house elevate this already impressive residence. Call Today for Your Personal Showing! (id:39198)
Property Details
Interior
Features
Basement Floor
Utility room
12.6 x 3.11Bedroom
12 x 14.103pc Bathroom
8.5 x 8.9Family room
16.11 x 12.1Exterior
Features
Property History
 40
40 22
22



