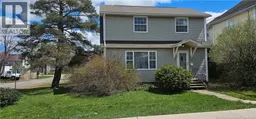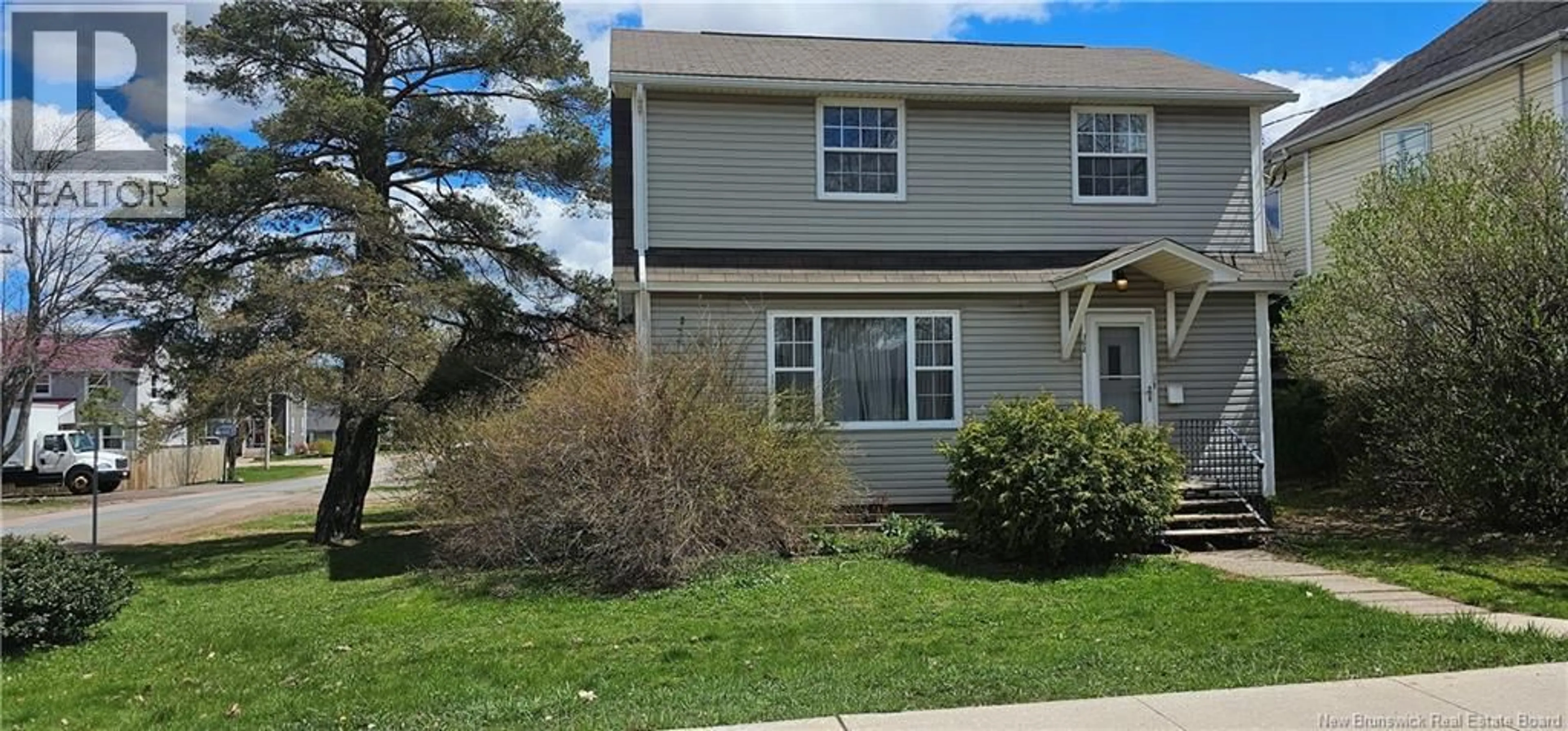102 CLEVELAND AVENUE, Riverview, New Brunswick E1B1X8
Contact us about this property
Highlights
Estimated valueThis is the price Wahi expects this property to sell for.
The calculation is powered by our Instant Home Value Estimate, which uses current market and property price trends to estimate your home’s value with a 90% accuracy rate.Not available
Price/Sqft$216/sqft
Monthly cost
Open Calculator
Description
Welcome to 102 Cleveland, Single family with legal basement unit, the ideal family home or a investment property add into your profio! This charming house has seen significant updates since 2023, including a complete overhaul of its electrical and plumbing systems, as well as new flooring, fresh paint, a new bathroom, and a fully authorized legal in-law suite approved by the city. Check out the supplement for the comprehensive list of upgrades. The main level features a spacious open-concept living area and an eat-in kitchen. On the second floor, you'll find three cozy bedrooms and a modern 4-piece bathroom. The basement is home to a fully equipped one-bedroom in-law suite with a living room, kitchen, and a 3-piece bath. Located in the heart of the Riverview neighbourhood, this property is close to all amenities, making it a convenient place to live. Main floor is tenants occupy, basement unit current vacant, pictures are before tenants occupy. Don't miss this opportunity to own a versatile property in a prime location, call to schedule your private viewing! Pictures are before tenants moved in. (id:39198)
Property Details
Interior
Features
Second level Floor
Bedroom
9' x 13'4pc Bathroom
5' x 4'Bedroom
9'6'' x 9'Bedroom
8' x 11'6''Property History
 31
31





