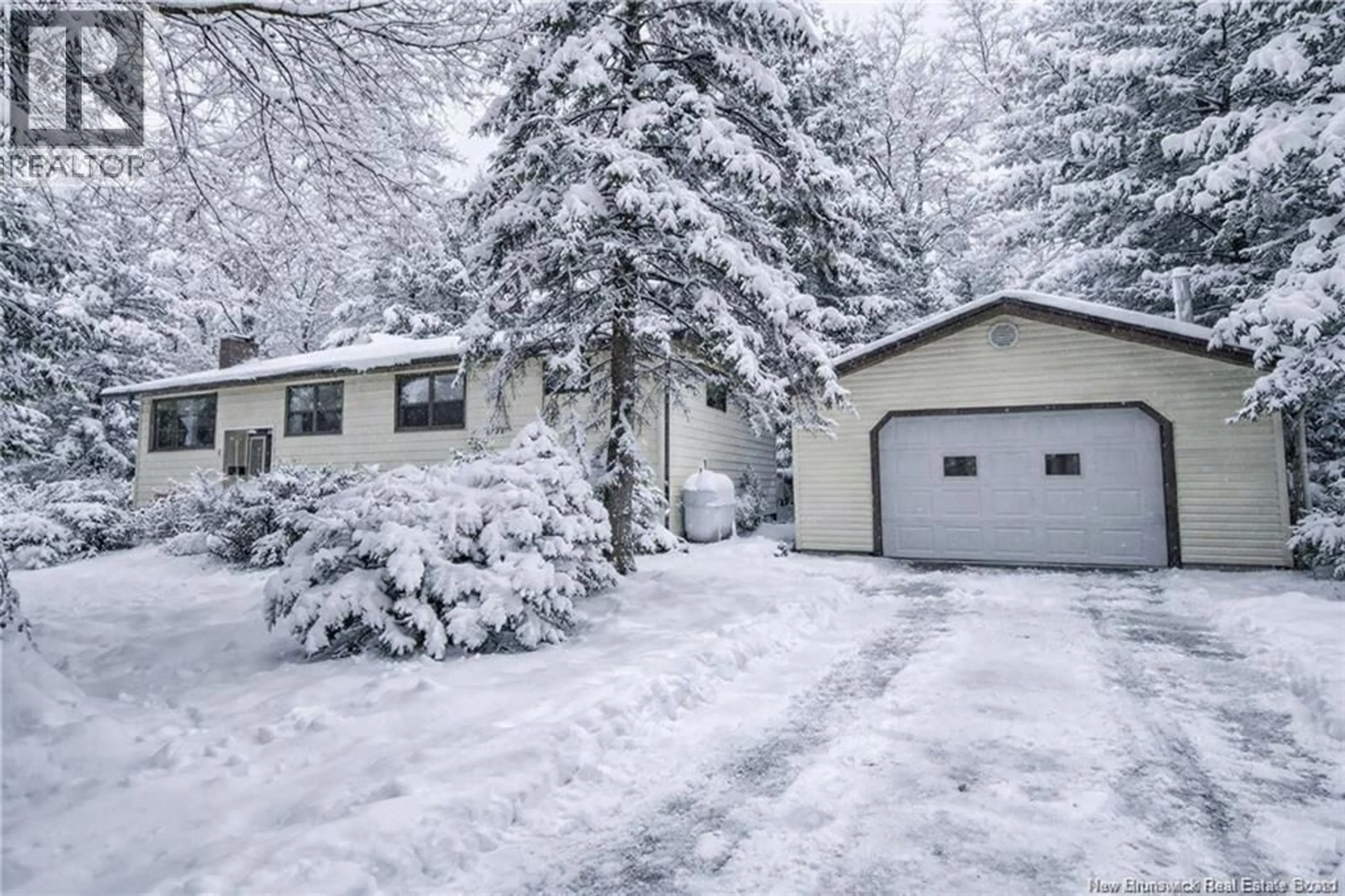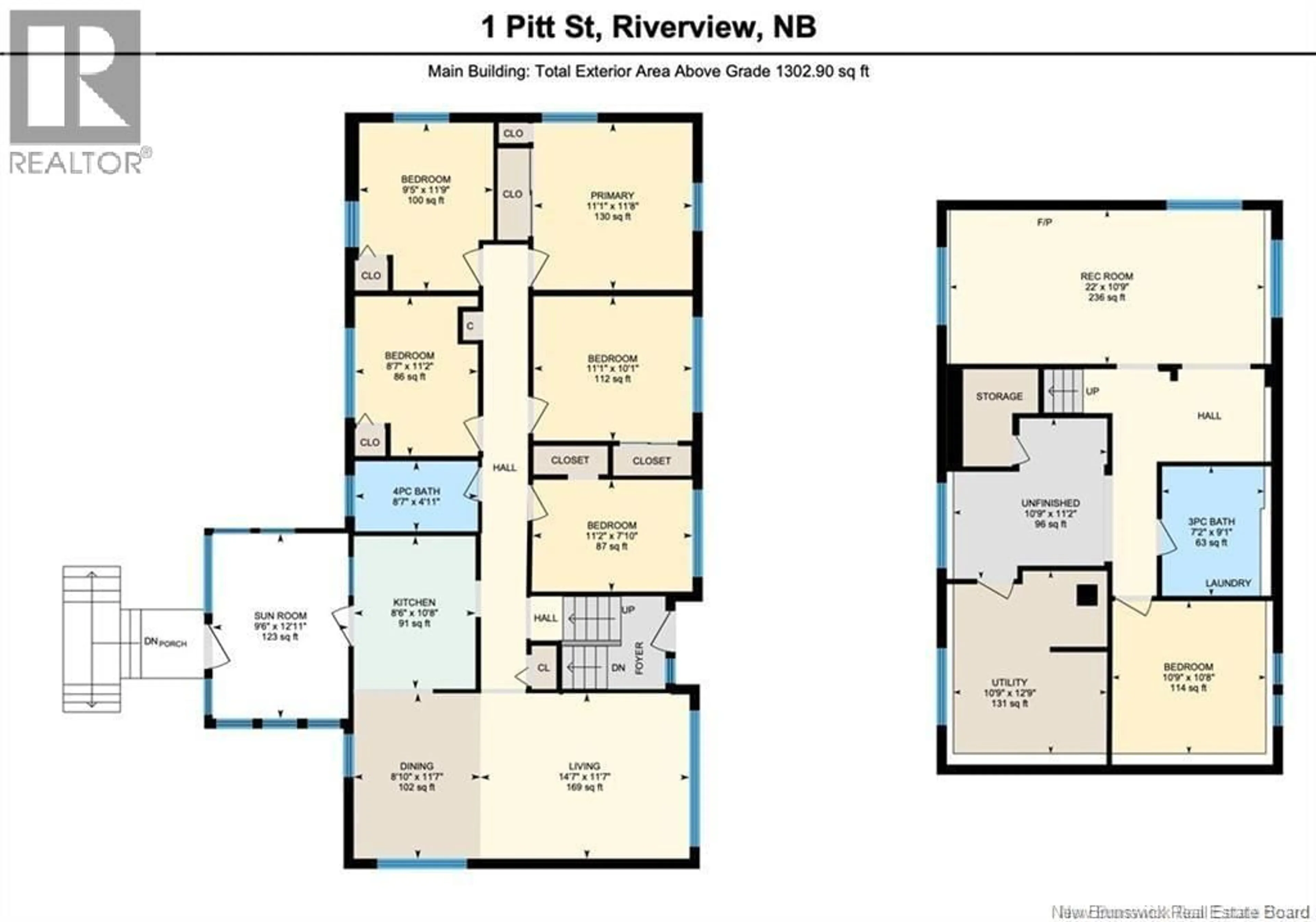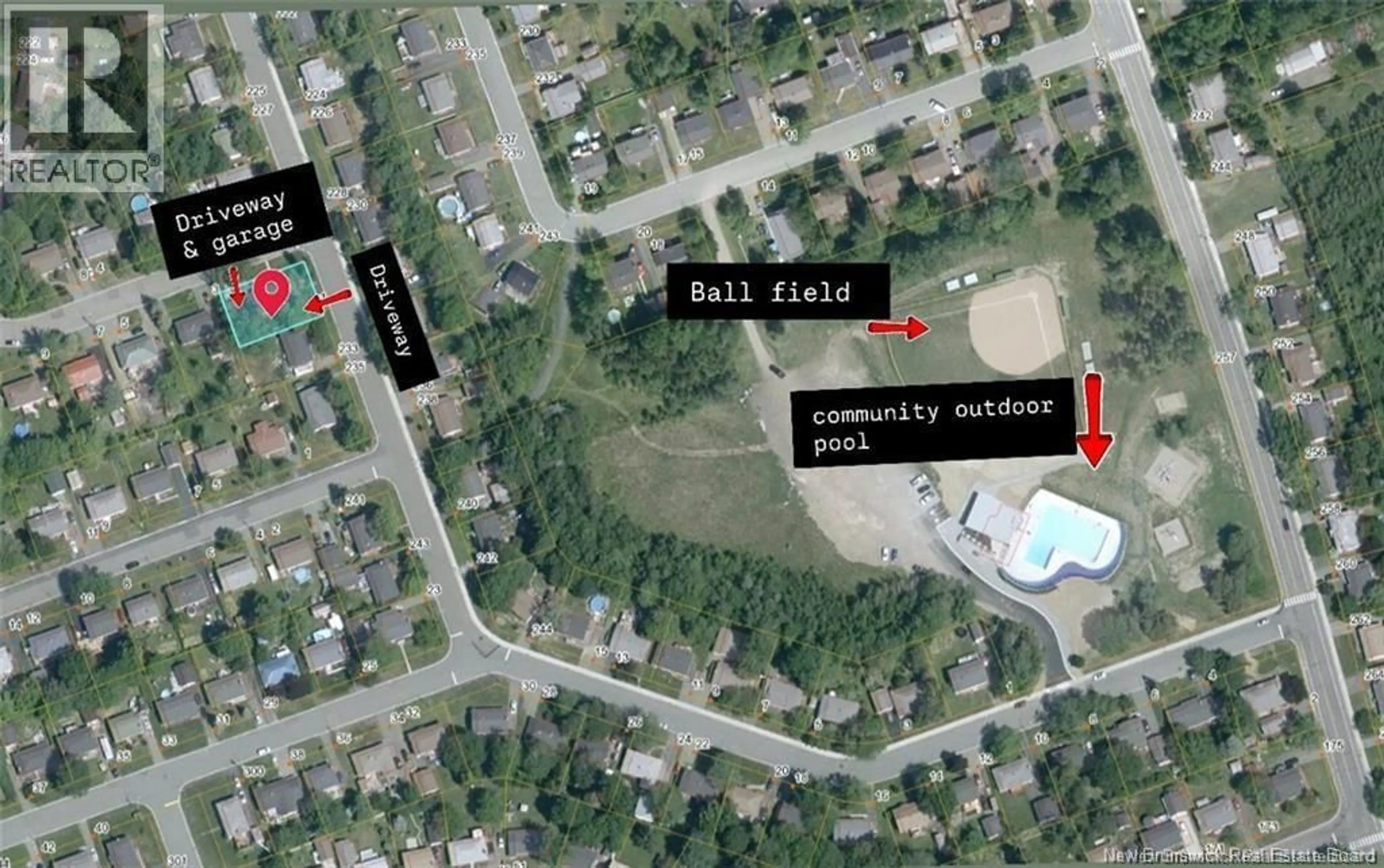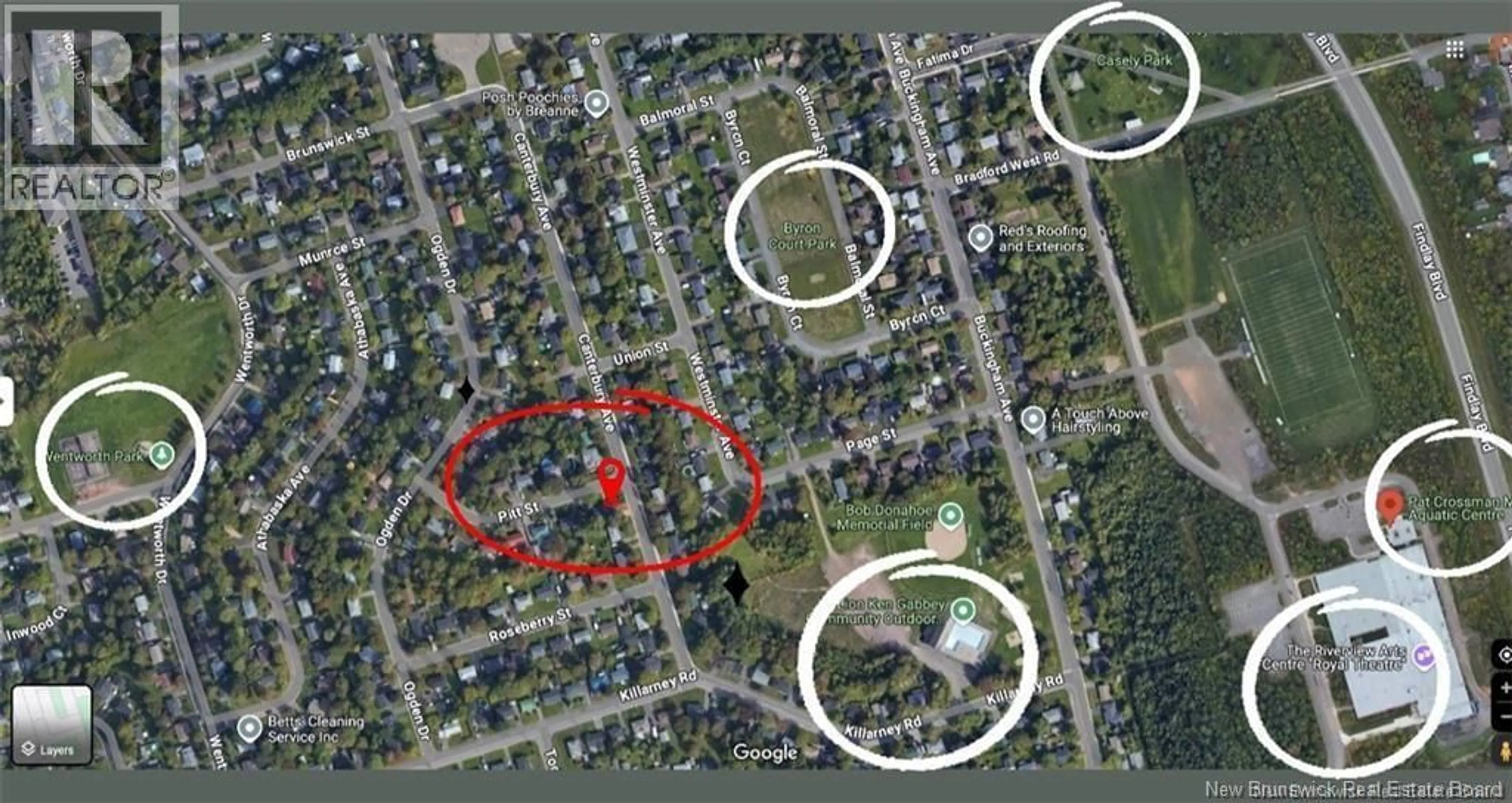1 PITT STREET, Riverview, New Brunswick E1B2Y9
Contact us about this property
Highlights
Estimated valueThis is the price Wahi expects this property to sell for.
The calculation is powered by our Instant Home Value Estimate, which uses current market and property price trends to estimate your home’s value with a 90% accuracy rate.Not available
Price/Sqft$162/sqft
Monthly cost
Open Calculator
Description
Welcome to 1 Pitt Street in Riverview, NB! Situated in a prime, family-friendly neighbourhood, this spacious home is ideally located near schools, parks, playgrounds, & both indoor and outdoor pools. Youll love the easy access to shopping centers, medical clinics, dining, & all essential amenitiesmaking daily errands simple & convenient. The property offers 2 paved driveways: one off Pitt Street & a second off Canterbury, providing ample parking, flexibility & in-law suite potential. A detached garage adds even more storage or workshop potential. Inside, youll find six generously sized bedrooms, providing space for a growing family, guests, or even a home office setup. The kitchen opens into a cozy sunroomperfect for morning coffee or casual family meals. The home is equipped with energy-efficient mini-split heat pump and a 2023 Generac system, giving you peace of mind with automatic backup power. Some windows have been updated, Extra insulation added to the attic, as well as some fencing and landscaping around the exterior. The versatile layout gives you countless options, whether you're looking for multi-generational living, rental potential, or just more space for your lifestyle. Location, location! A solid, well-maintained home in one of Riverviews most accessible areas. Be sure to check out the full floor planthis home is larger than it appears & ready to meet your needs. Dont miss your chance to make 1 Pitt Street your new address! (id:39198)
Property Details
Interior
Features
Main level Floor
Kitchen
10'8'' x 8'6''Dining room
11'7'' x 8'10''Sunroom
12'11'' x 9'6''4pc Bathroom
4'11'' x 8'7''Property History
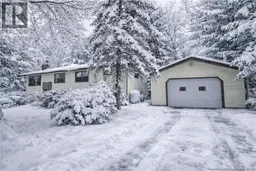 34
34
