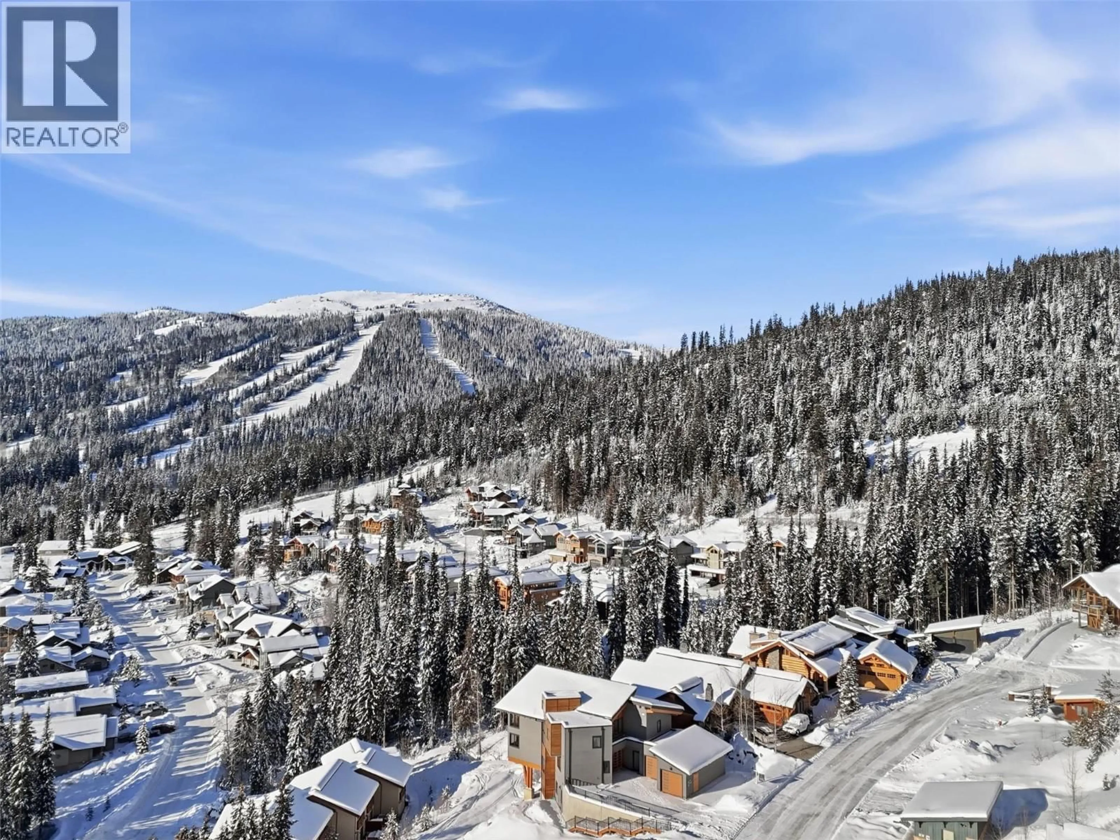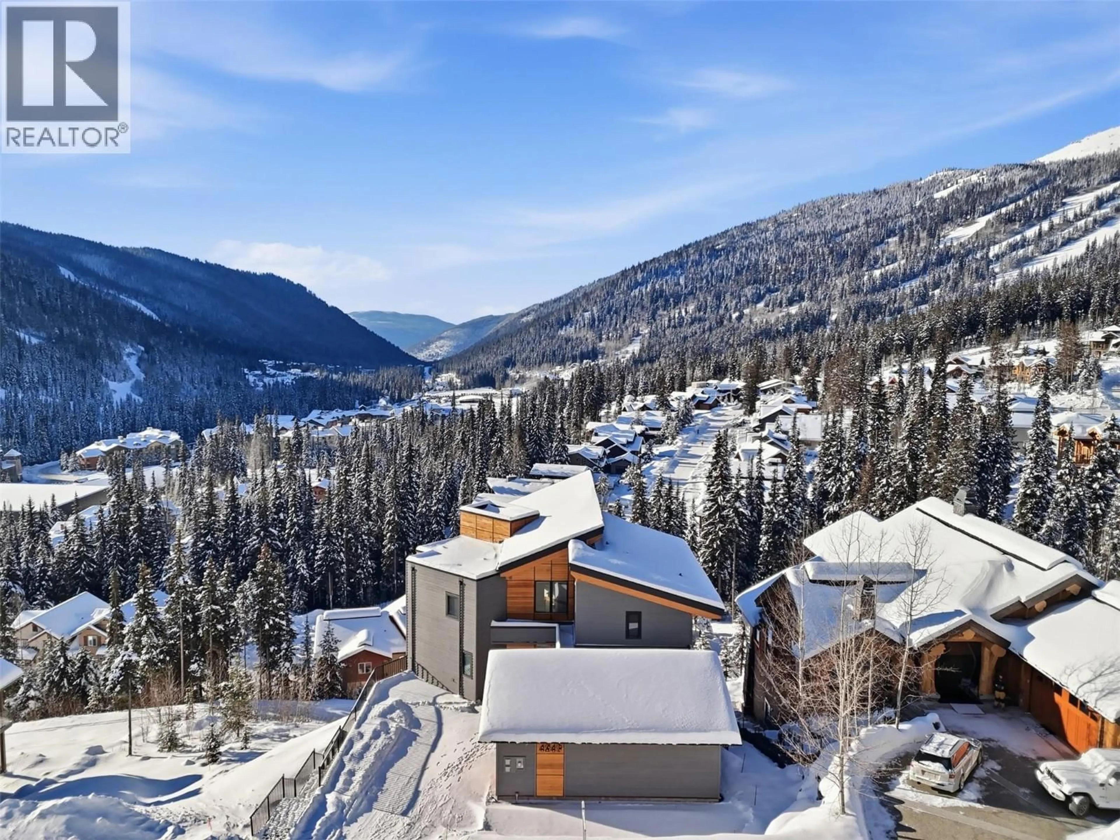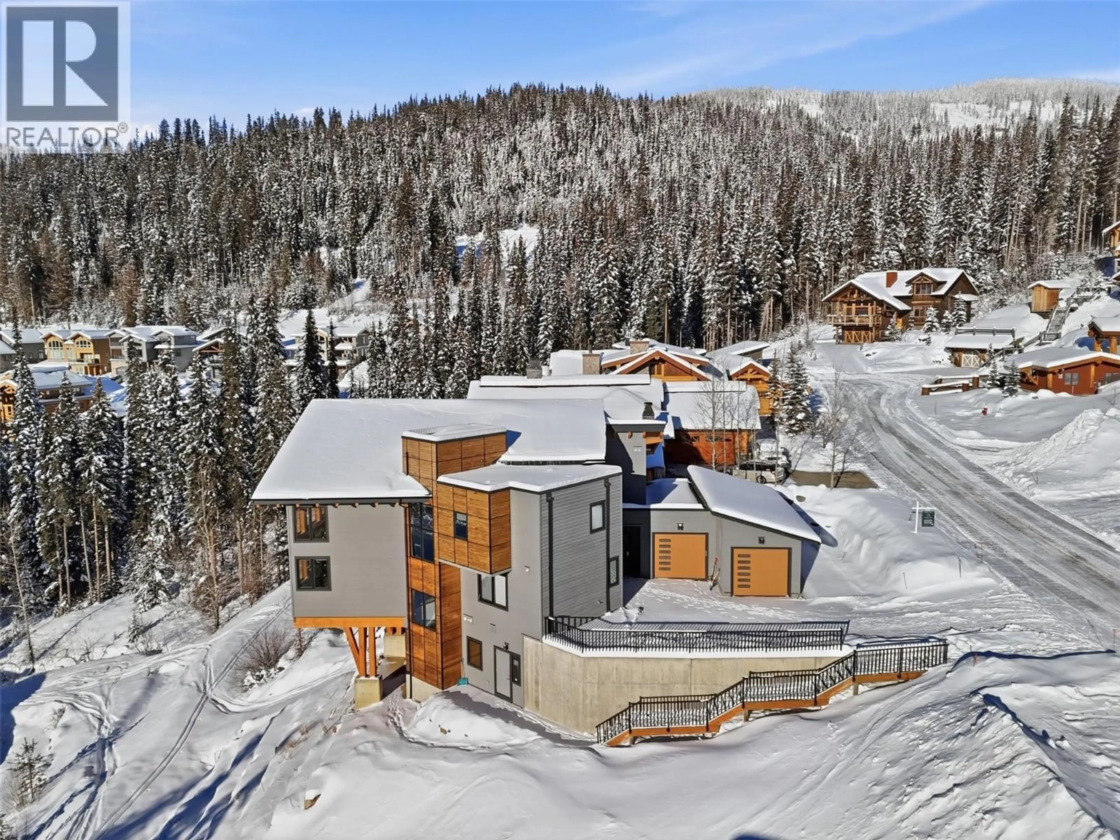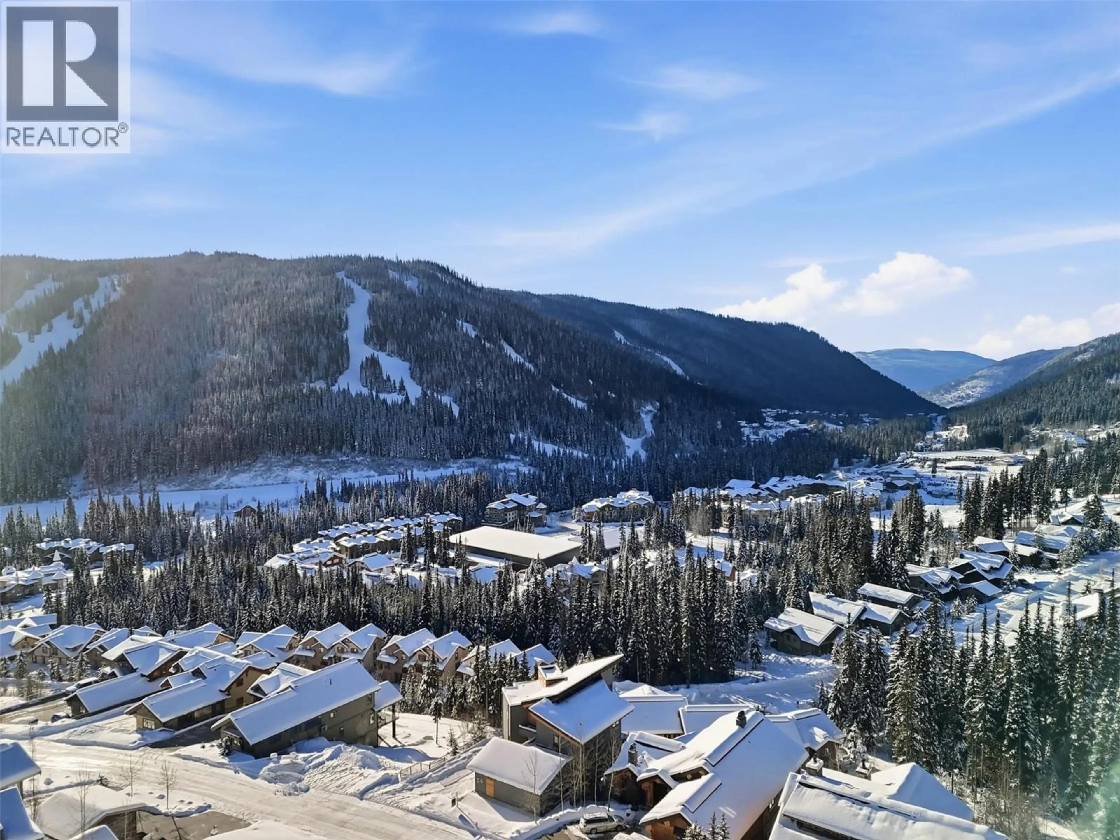4249 BELLA VISTA DRIVE, Sun Peaks, British Columbia V0E5N0
Contact us about this property
Highlights
Estimated valueThis is the price Wahi expects this property to sell for.
The calculation is powered by our Instant Home Value Estimate, which uses current market and property price trends to estimate your home’s value with a 90% accuracy rate.Not available
Price/Sqft$690/sqft
Monthly cost
Open Calculator
Description
Experience luxury mountain living in this stunning modern chalet in Sun Peaks Resort. Perched above the valley with panoramic views, this true ski-in/ski-out home offers seamless access to Morrisey and Sundance connectors. Designed for both comfort and style, the chef’s kitchen by Living Kitchens features acrylic cabinetry, quartz countertops, a Miele/Wolf appliance package, and an induction range. Towering ceilings and expansive windows flood the space with natural light and capture every breathtaking view. Radiant in-floor heating and designer fixtures elevate every detail. A double-sided fireplace anchors the living and dining areas, while a heated 2-car garage, spacious mudroom with boot warmers, and custom laundry room offer ultimate convenience. A 1929 Sun Valley chairlift adds a touch of history to the stairwell. Upstairs, the primary suite boasts vaulted ceilings, a double-sided fireplace, custom closet, and a luxurious 6-piece ensuite with steam shower. Two more bedrooms up, plus one down. Entertain with ease in the lower-level lounge featuring a wet bar, media room, and a 2-year-old Hot Springs saltwater hot tub. Includes a 1-bedroom legal suite and large storage room. A rare offering in Canada’s second-largest ski area. All meas are approx, buyer to confirm if important. Book your private viewing today! (id:39198)
Property Details
Interior
Features
Lower level Floor
Media
23'1'' x 28'8''Utility room
8' x 10'2''4pc Bathroom
Other
11'1'' x 15'7''Exterior
Parking
Garage spaces -
Garage type -
Total parking spaces 2
Property History
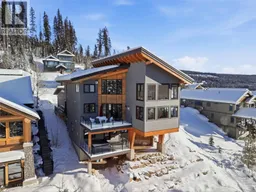 99
99

