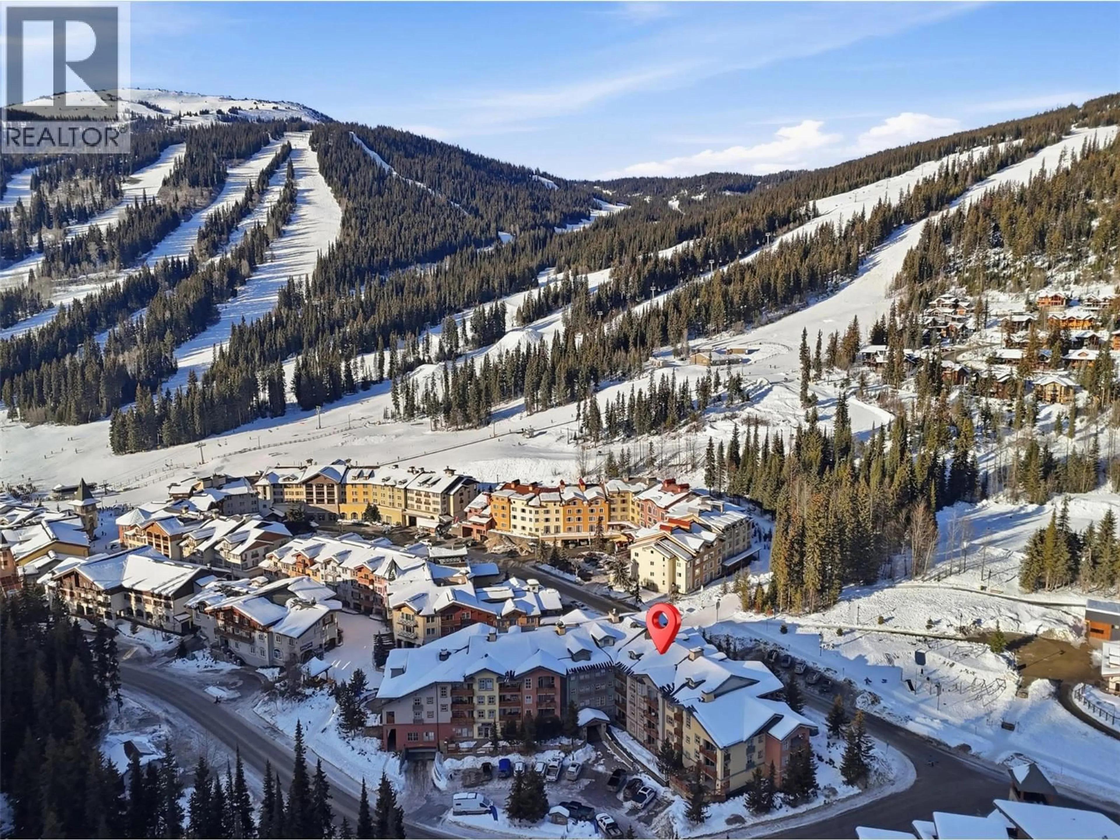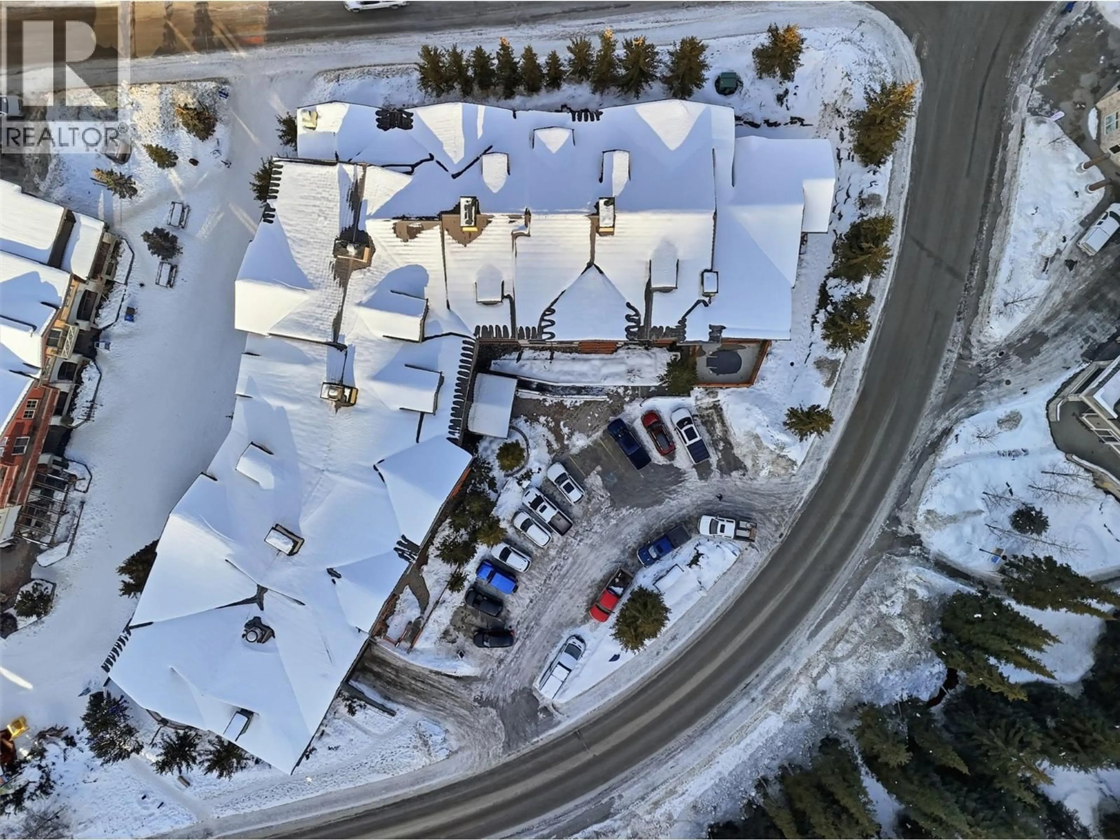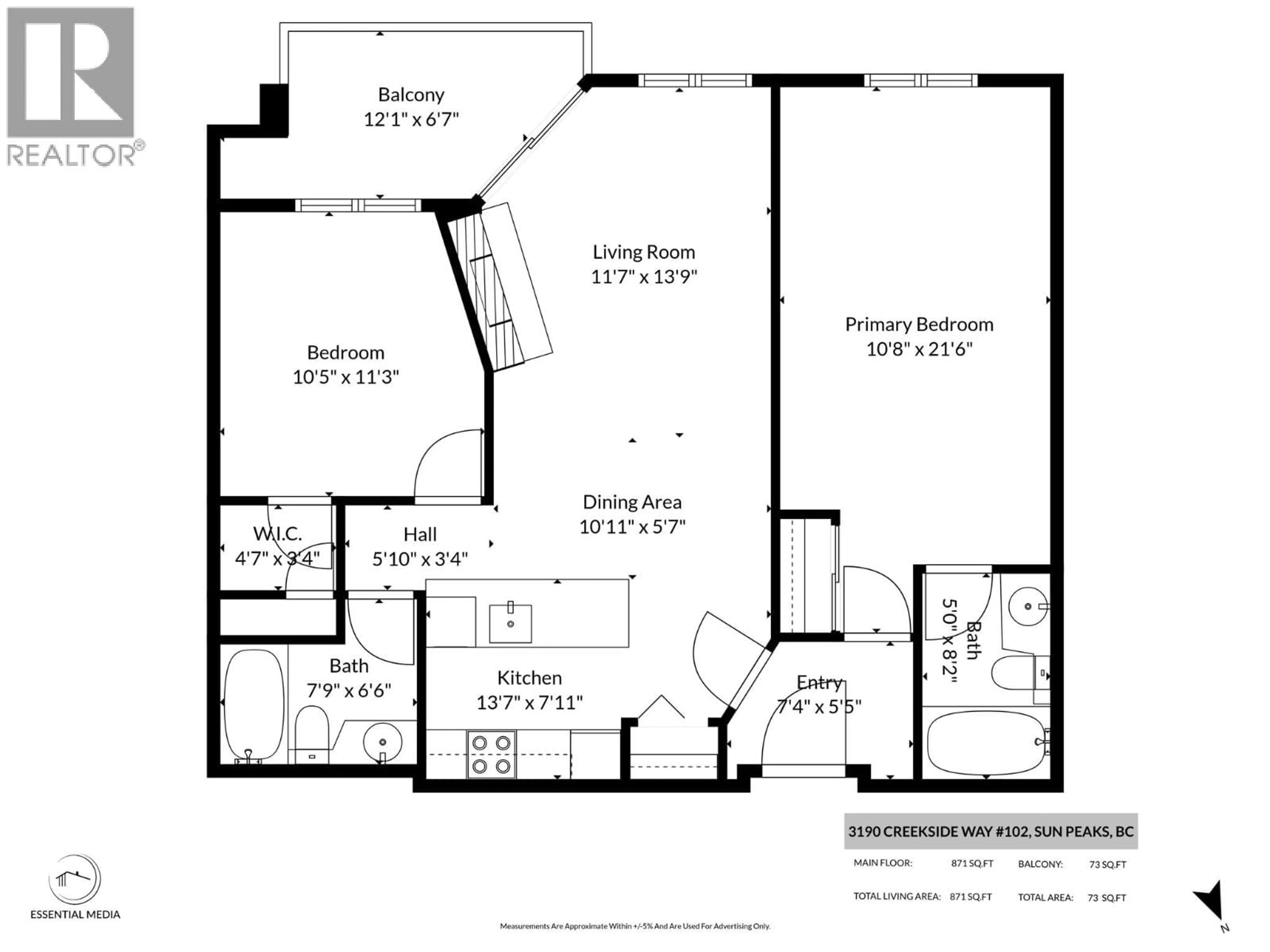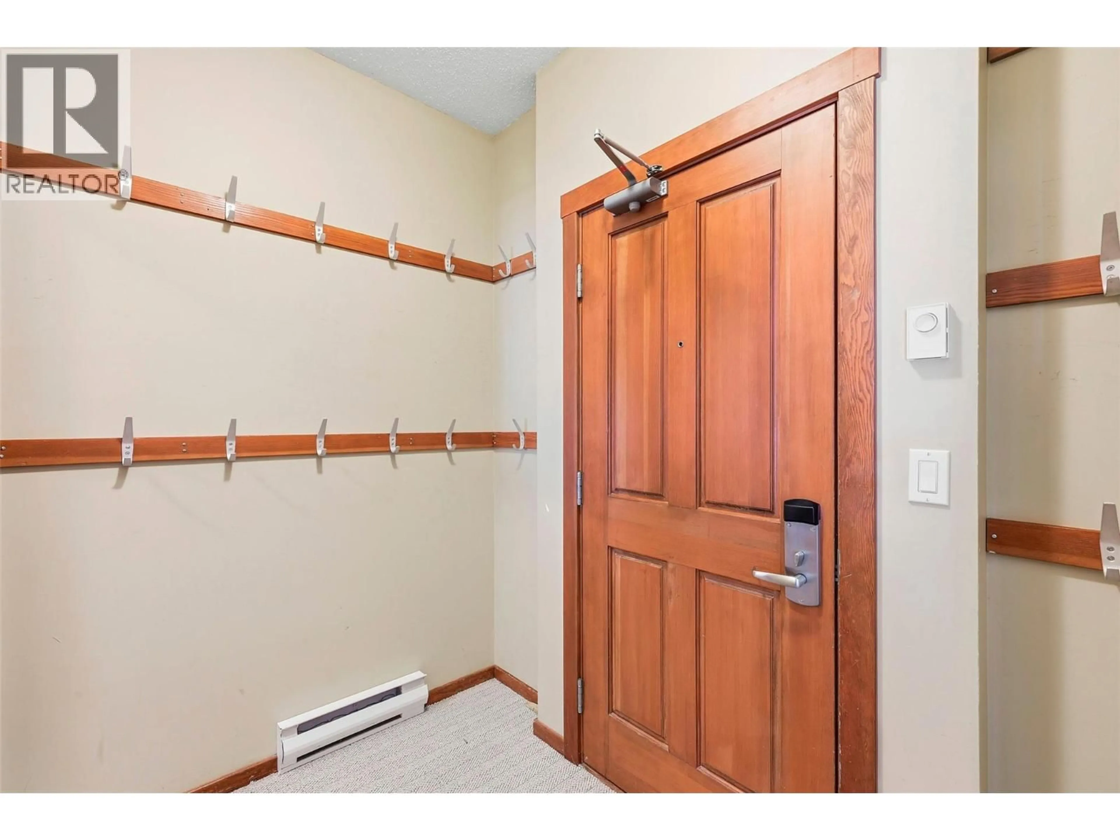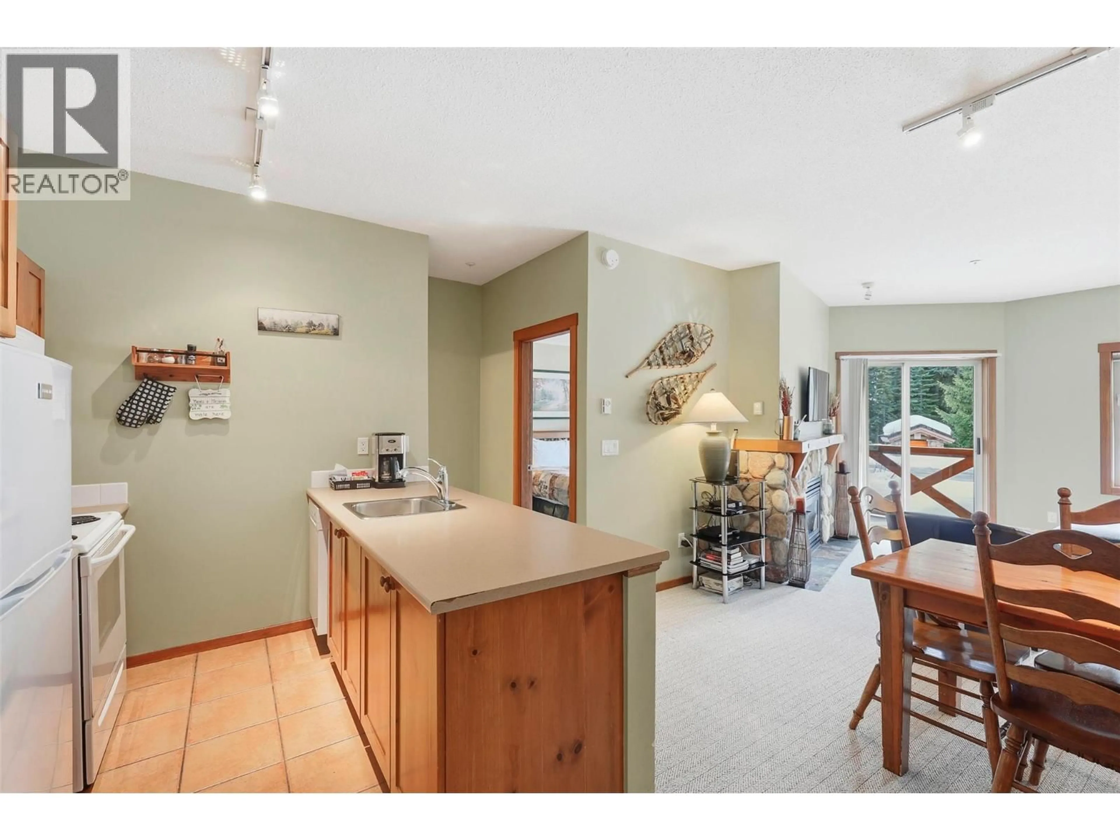102 - 3190 CREEKSIDE WAY, Sun Peaks, British Columbia V0E5N0
Contact us about this property
Highlights
Estimated valueThis is the price Wahi expects this property to sell for.
The calculation is powered by our Instant Home Value Estimate, which uses current market and property price trends to estimate your home’s value with a 90% accuracy rate.Not available
Price/Sqft$723/sqft
Monthly cost
Open Calculator
Description
Own a piece of the action in the heart of Sun Peaks Village with this true ski-in/ski-out 2 bedroom, 2 bathroom condo in the ever-popular Fireside Lodge. Offered fully furnished with a proven rental history, this bright, ground-floor, south-facing unit delivers unbeatable convenience—no elevator waits, easy access for guests and gear, and just steps to the hot tub. Designed with flexibility in mind, the smart lock-off layout allows you to use the property as a full 2 bedroom, 2 bathroom suite or separate it into a self-contained 1 bedroom, 1 bathroom condo, a private lock-off bedroom with its own ensuite and owner lock off storage—ideal for maximizing revenue or hosting friends and family. Fireside Lodge offers exceptional amenities including a hot tub, ski and bike storage, ski tuning room, secure underground parking, on-site garbage and recycling, plus popular village staples like 540 Cafe; and Powder Hounds Restaurant right in the building. Comprehensive strata fees go well beyond the average, covering hot water, gas, sewer, water, contingency contributions, insurance, professional management, cable, WiFi, hot tub maintenance and more—making this a truly low-maintenance, lock-and-leave investment with excellent income potential or the perfect affordable alpine retreat. GST applies. (id:39198)
Property Details
Interior
Features
Main level Floor
4pc Ensuite bath
Primary Bedroom
10'5'' x 18'5''Kitchen
8' x 8'Dining room
6' x 11'Exterior
Parking
Garage spaces -
Garage type -
Total parking spaces 1
Condo Details
Amenities
Storage - Locker, Laundry - Coin Op, Whirlpool, Cable TV
Inclusions
Property History
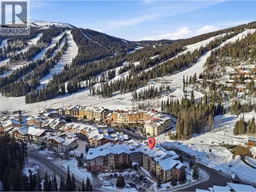 40
40
