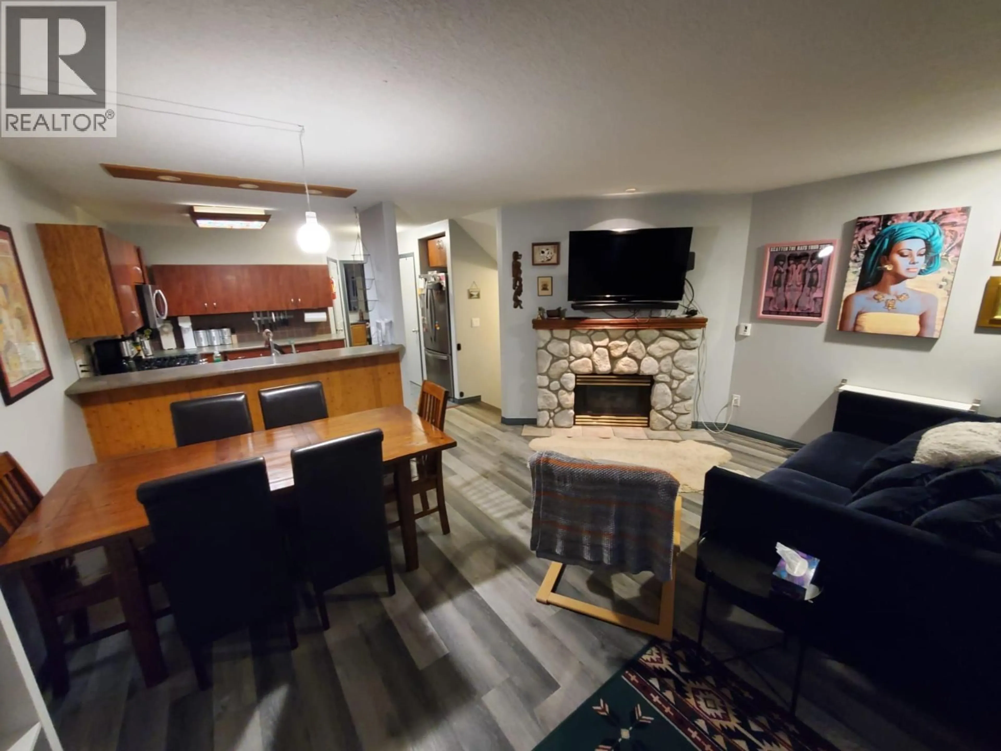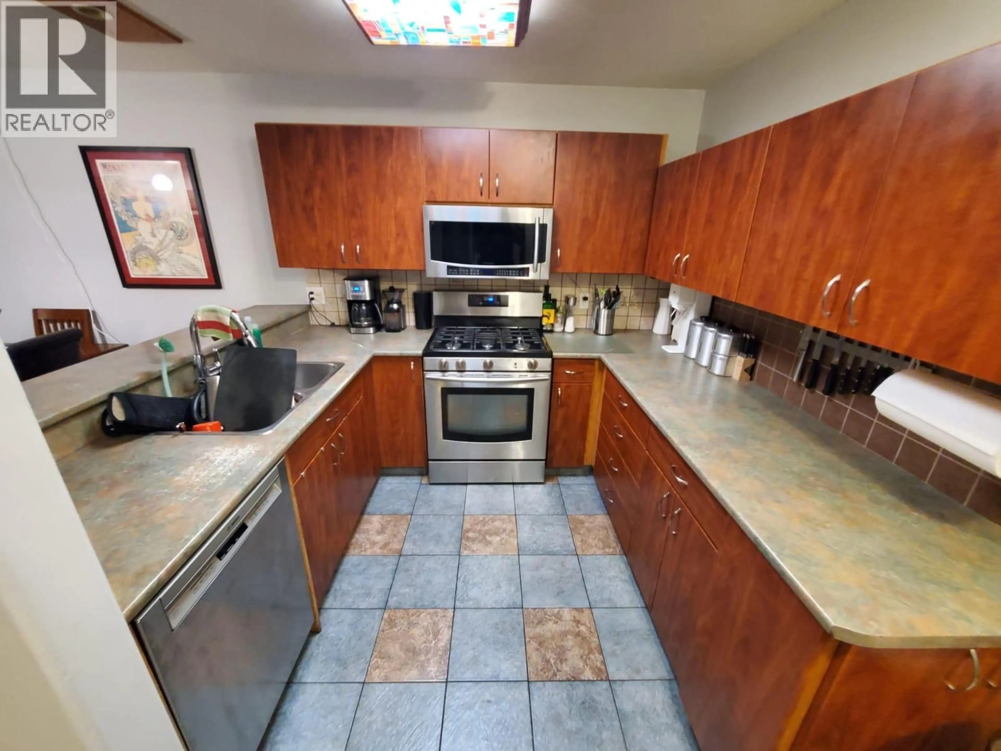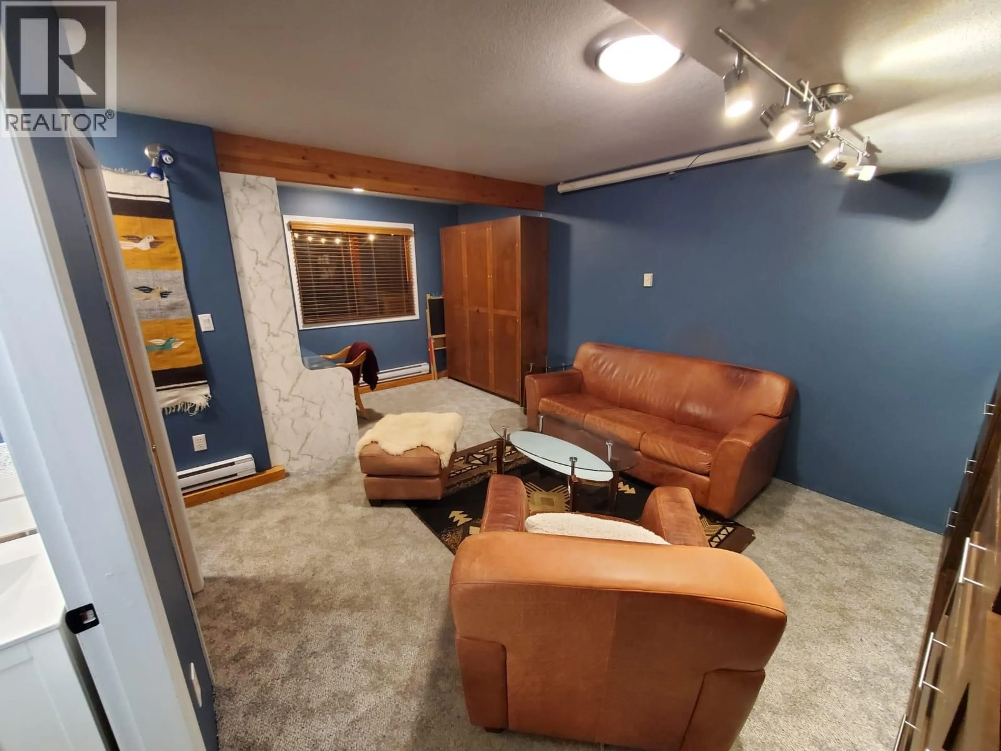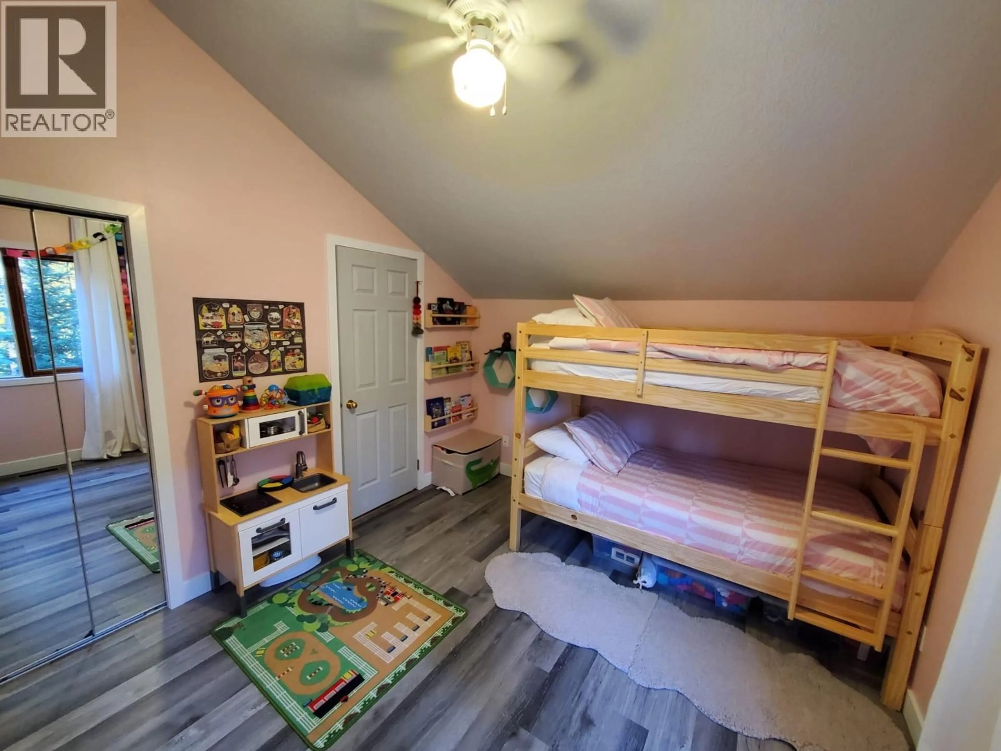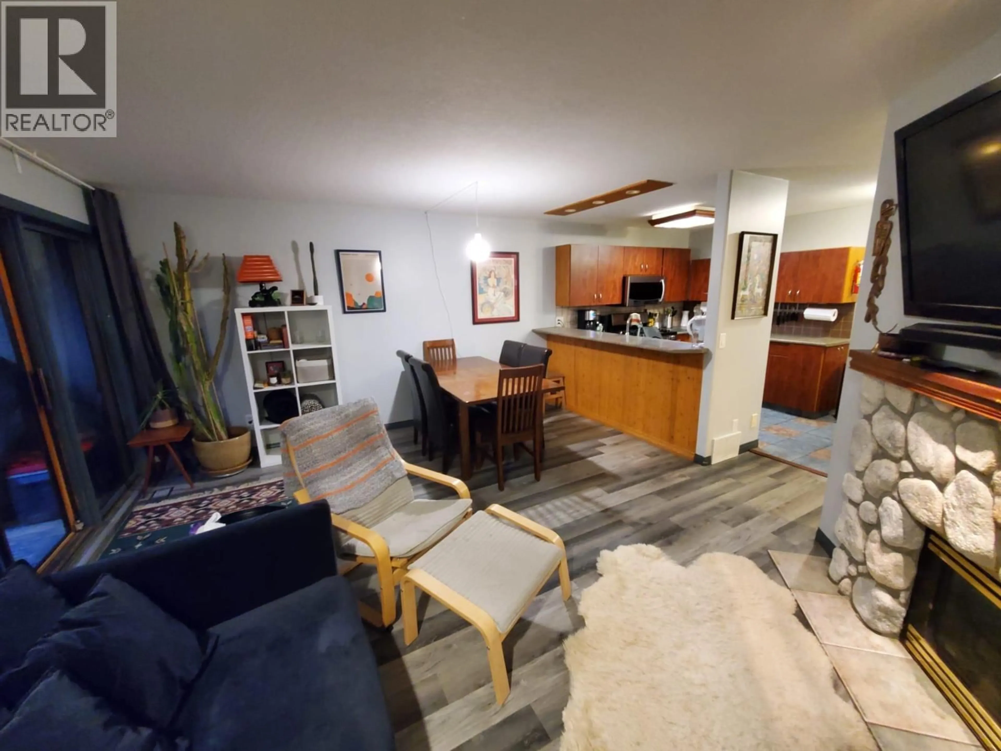3 - 2160 SUN PEAKS ROAD, Sun Peaks, British Columbia V0E5N0
Contact us about this property
Highlights
Estimated valueThis is the price Wahi expects this property to sell for.
The calculation is powered by our Instant Home Value Estimate, which uses current market and property price trends to estimate your home’s value with a 90% accuracy rate.Not available
Price/Sqft$465/sqft
Monthly cost
Open Calculator
Description
Rare opportunity to find a three-level townhome, built in 1995, with 3 bedrooms + den and 3 full bathrooms in Sun Peaks. Only a 5-minute walk from Village amenities and main chairlifts. The main floor includes a central kitchen with pantry, dining room, laundry area with upgraded (2022) washer/dryer, spacious living room with river rock propane fireplace, rear facing deck w/propane connection to grill, den w/additional deck. The lower level's tandem garage has been transformed into 2 rooms- a large boot room & enclosed storage space. This multi-use space can easily be converted back into a garage if desired. Large mudroom with laundry hook-up at the front door ideal for storage for year-round activities Sun Peaks offers. The massive ground floor bdrm w/ 3 pc ensuite w/infloor heating, office nook, floor to ceiling cabinetry. Expand your outdoor living space with 3 decks. Enjoy the tranquil rear patio featuring green space, mature trees and a hot tub. 2 outdoor parking spots in the driveway. Convenient visitor parking opposite the unit. Ground floor bedroom ideal for master bedroom. Roof 2021. Strata fee $712.04/mo. Tourism fee $176.92/yr. 1 dog or 1 cat allowed. 24~48-hour notice required for showings re. tenant who is on month-to-month lease. Interior photos were taken before tenant moved in. Don't be distracted by clutter. (id:39198)
Property Details
Interior
Features
Second level Floor
Bedroom
10'0'' x 13'7''Bedroom
10'0'' x 13'7''4pc Bathroom
Exterior
Parking
Garage spaces -
Garage type -
Total parking spaces 1
Condo Details
Inclusions
Property History
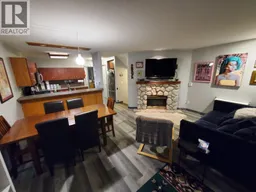 19
19
