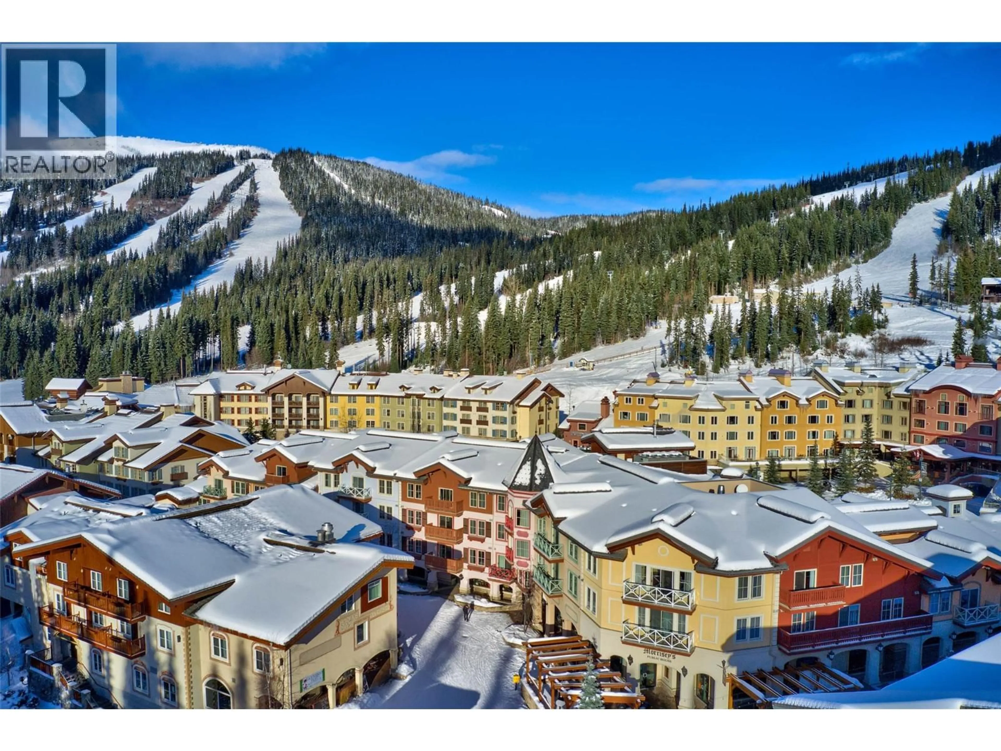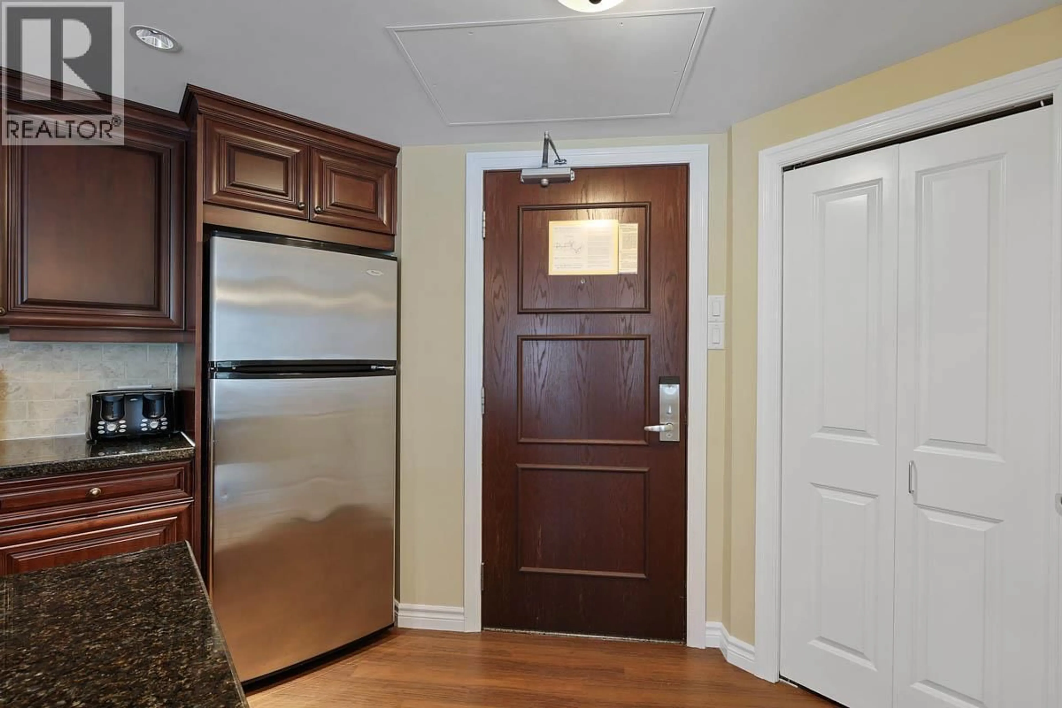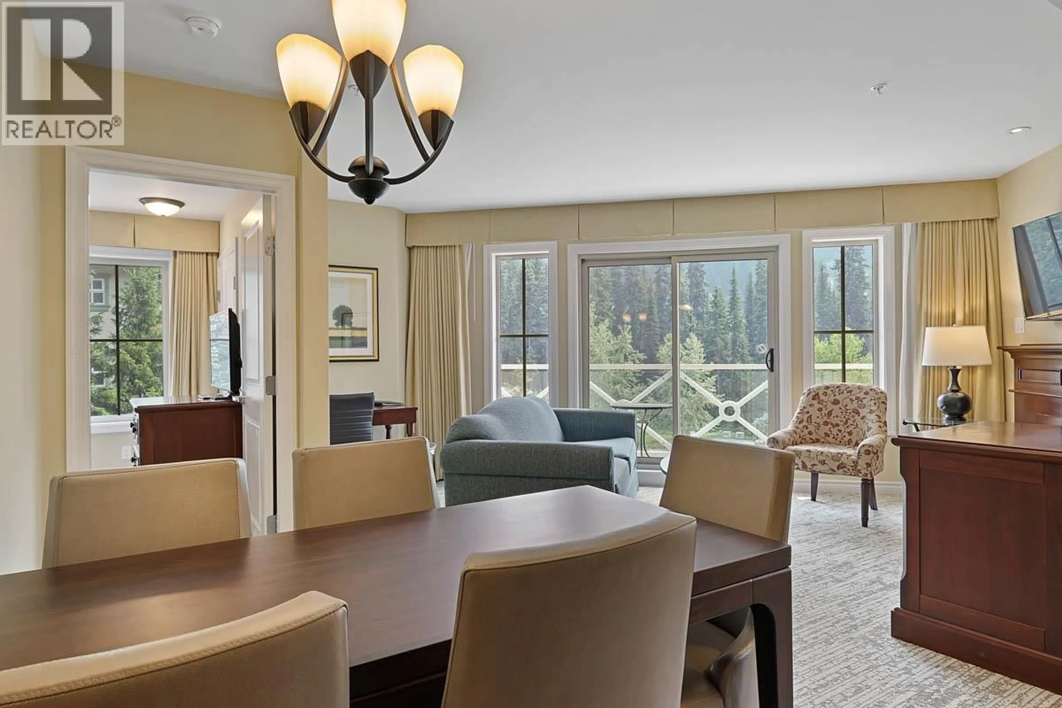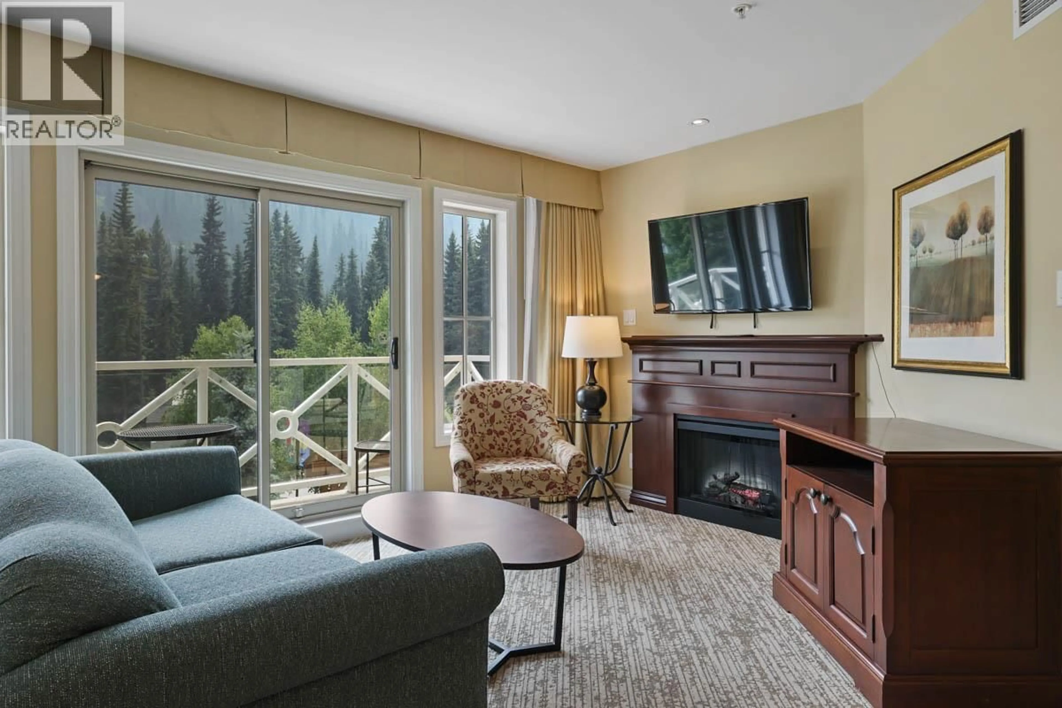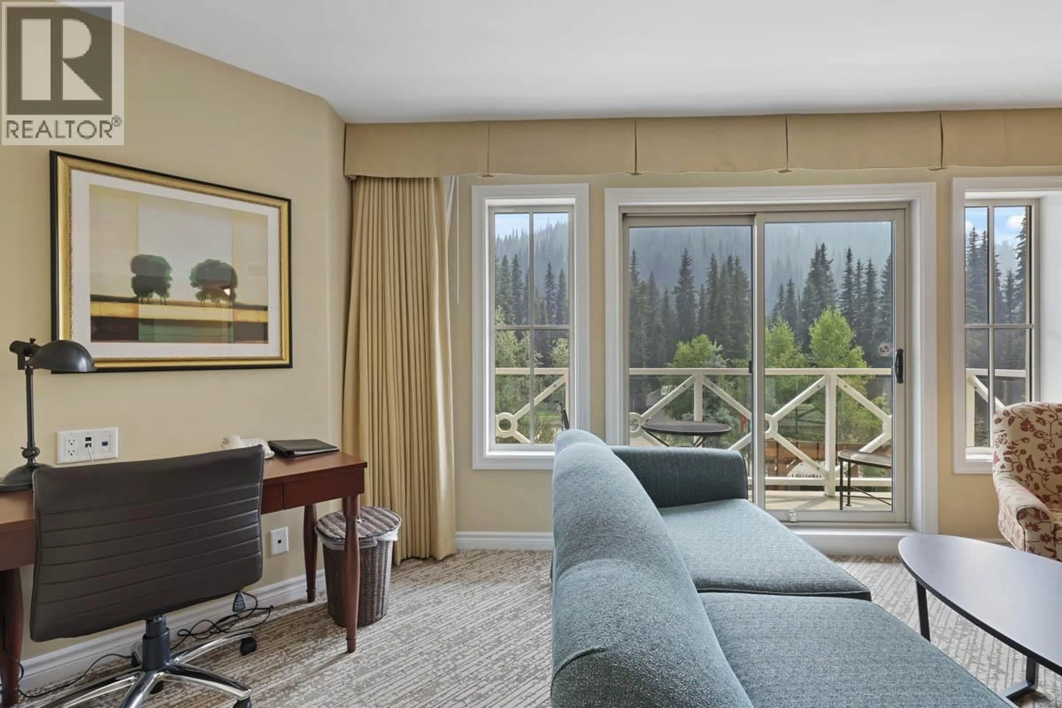1313B - 3250 VILLAGE WAY, Sun Peaks, British Columbia V0E5N0
Contact us about this property
Highlights
Estimated valueThis is the price Wahi expects this property to sell for.
The calculation is powered by our Instant Home Value Estimate, which uses current market and property price trends to estimate your home’s value with a 90% accuracy rate.Not available
Price/Sqft$160/sqft
Monthly cost
Open Calculator
Description
Sun Peaks’ only Quarter Share offering. This upscale 2-bedroom, 2-bath fully furnished vacation property comes well-appointed with a fully outfitted spacious kitchen with cherry cabinets and granite counter tops, plus a cozy fireplace to gather around, in suite laundry and central air conditioning. Enjoy mountain and village views from your very own private deck. Shops and dining are just steps away. True ski-in, ski-out convenience in the heart of the village with amenities such as an outdoor pool, hot tubs, gym, sauna, restaurants, bike & ski valet, room service, heated underground parking and more. GST applicable. (id:39198)
Property Details
Interior
Features
Main level Floor
4pc Ensuite bath
Kitchen
7' x 8'4pc Bathroom
Bedroom
11'6'' x 11'Exterior
Parking
Garage spaces -
Garage type -
Total parking spaces 1
Condo Details
Amenities
Whirlpool, Cable TV
Inclusions
Property History
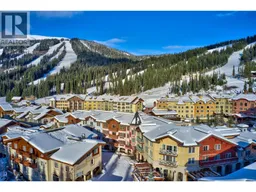 19
19
