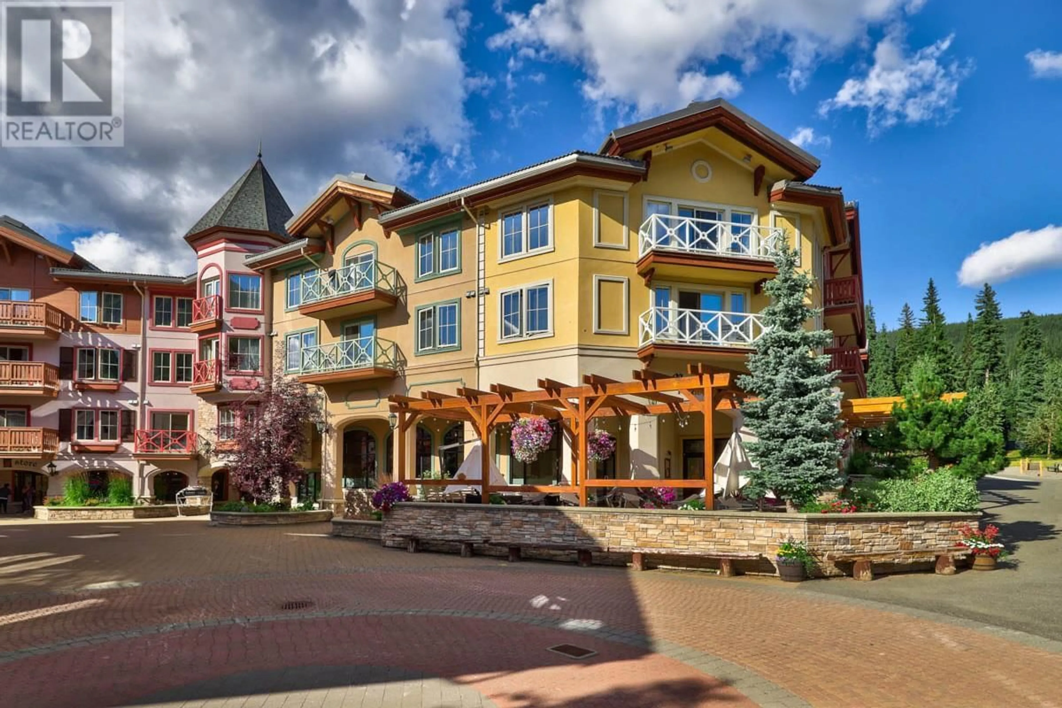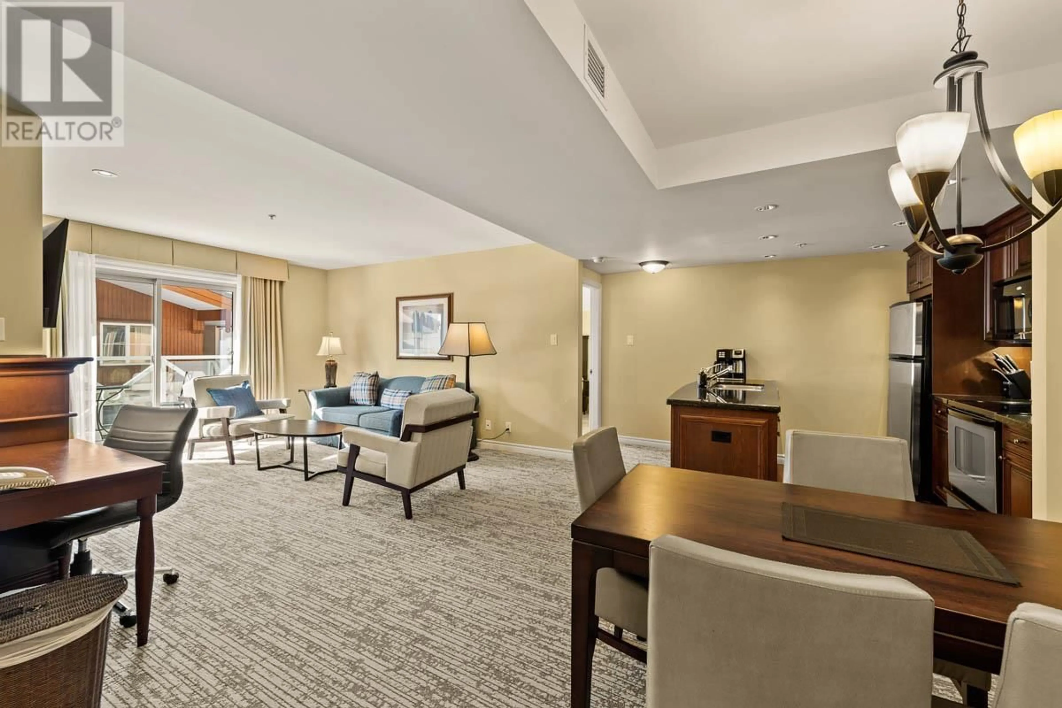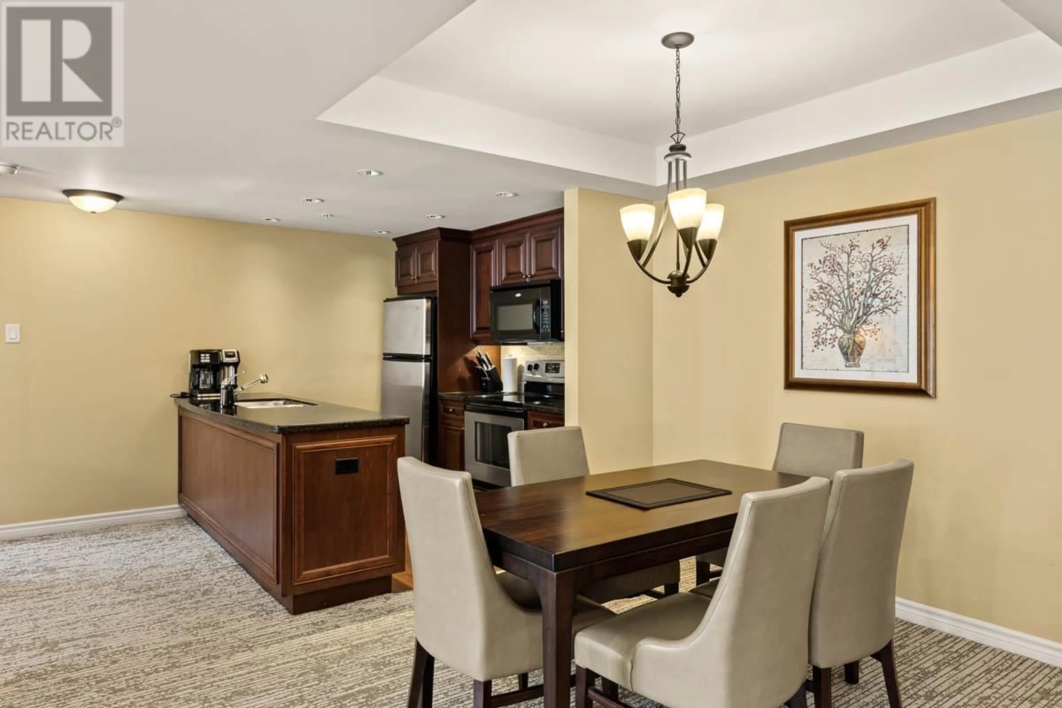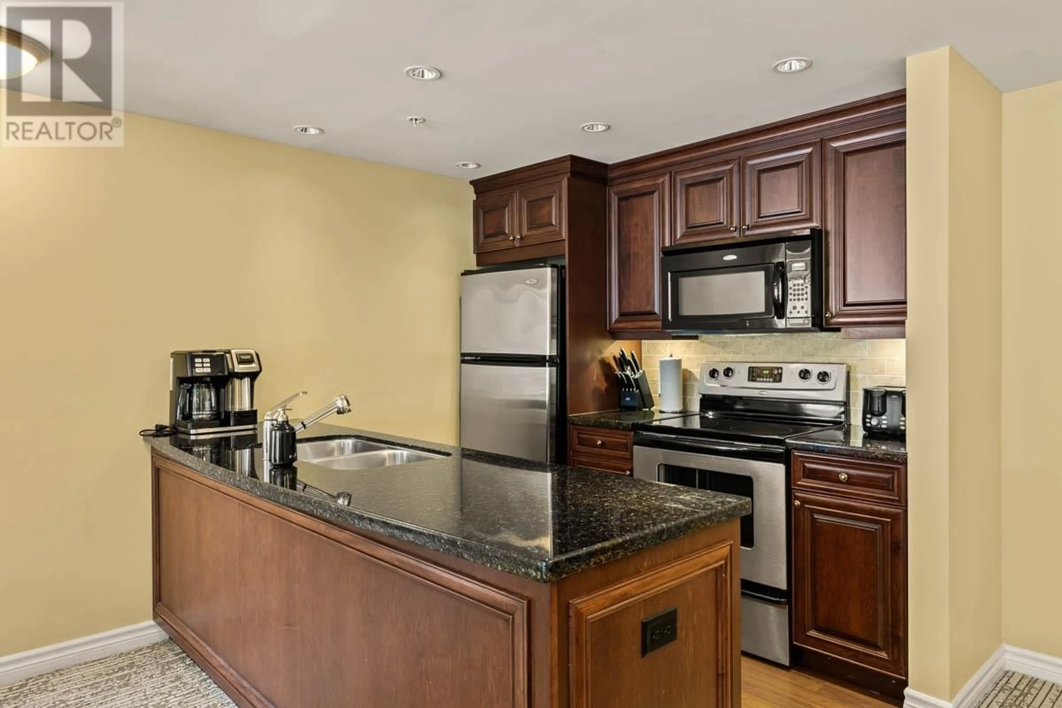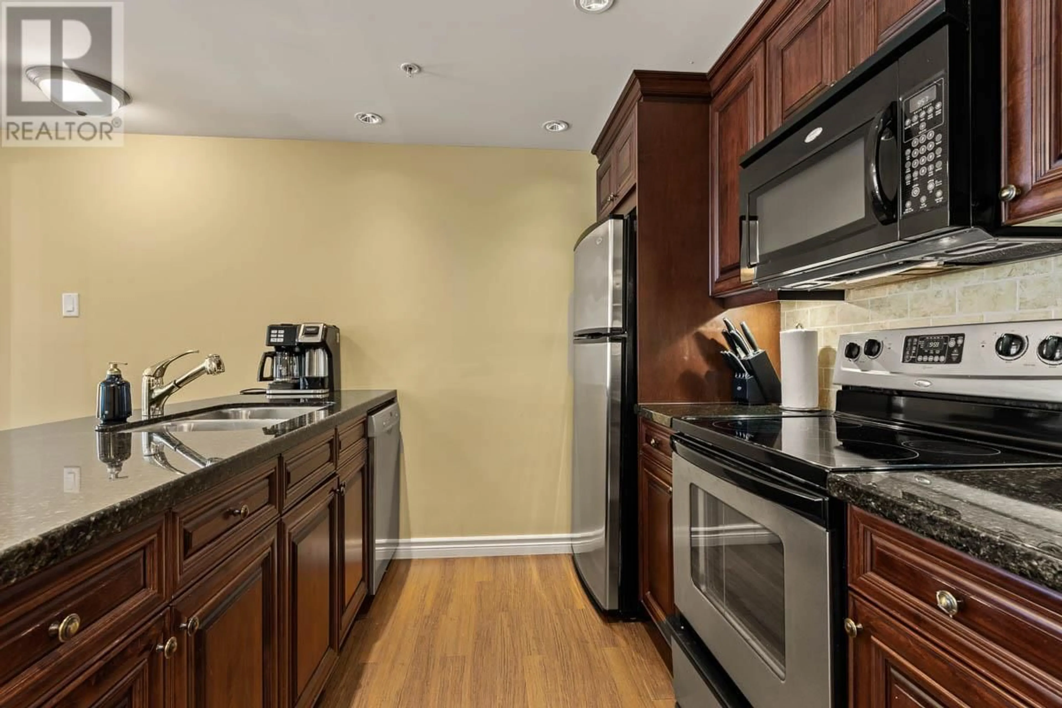1305B - 3250 VILLAGE WAY, Sun Peaks, British Columbia V0E5N0
Contact us about this property
Highlights
Estimated valueThis is the price Wahi expects this property to sell for.
The calculation is powered by our Instant Home Value Estimate, which uses current market and property price trends to estimate your home’s value with a 90% accuracy rate.Not available
Price/Sqft$161/sqft
Monthly cost
Open Calculator
Description
This is a Quarter Share ownership opportunity in a south-facing deluxe 2-bedroom apartment located in the ski-in/ski-out Grand Residences, right in the heart of Sun Peaks village. This spacious and fully furnished suite features upscale finishes throughout, including granite countertops, stainless steel appliances, heated tile floors in the kitchen and bathroom, cherry wood cabinetry, a deluxe master suite with a soaker tub and separate shower, and convenient in-suite laundry. Owners enjoy full access to the amenities of the Grand Hotel, including the outdoor pool, hot tubs, fitness centre, and ski concierge. GST applicable. (id:39198)
Property Details
Interior
Features
Main level Floor
Bedroom
12'0'' x 11'10''Primary Bedroom
12'0'' x 14'1''Dining room
8'0'' x 9'5''4pc Ensuite bath
Exterior
Parking
Garage spaces -
Garage type -
Total parking spaces 1
Condo Details
Amenities
Whirlpool, Cable TV
Inclusions
Property History
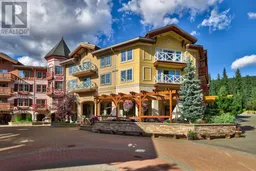 22
22
