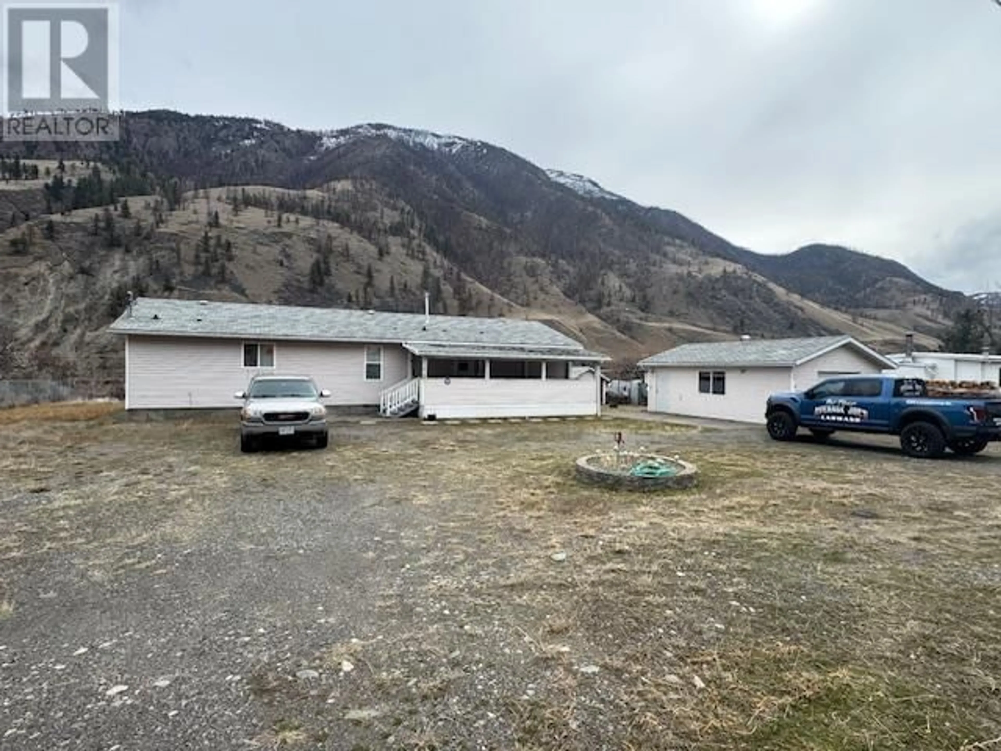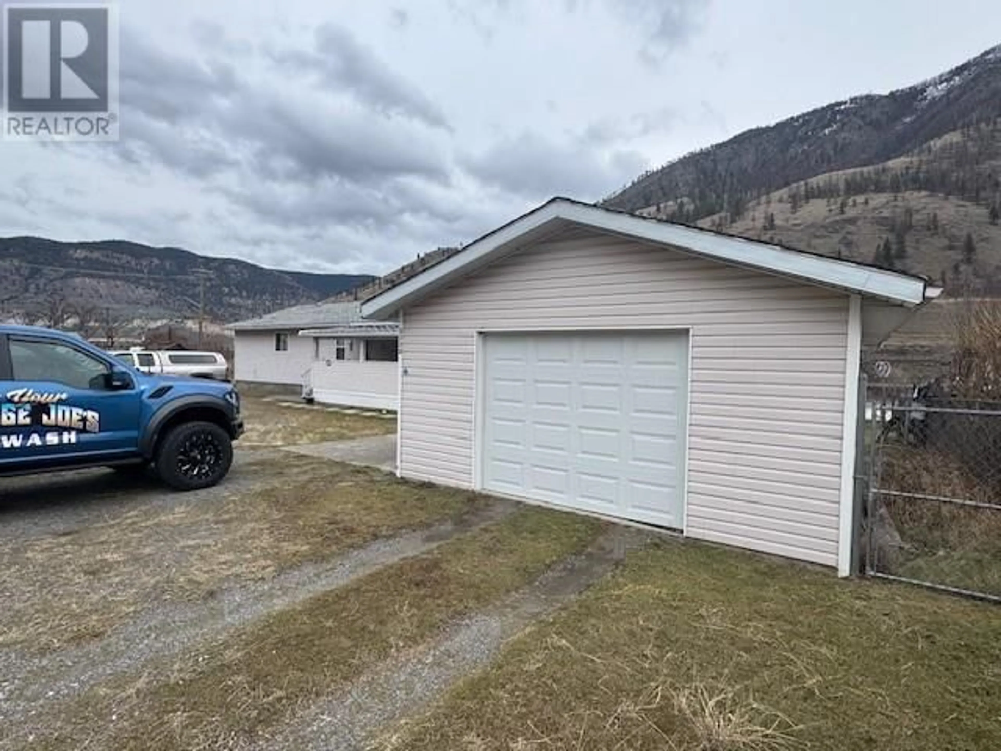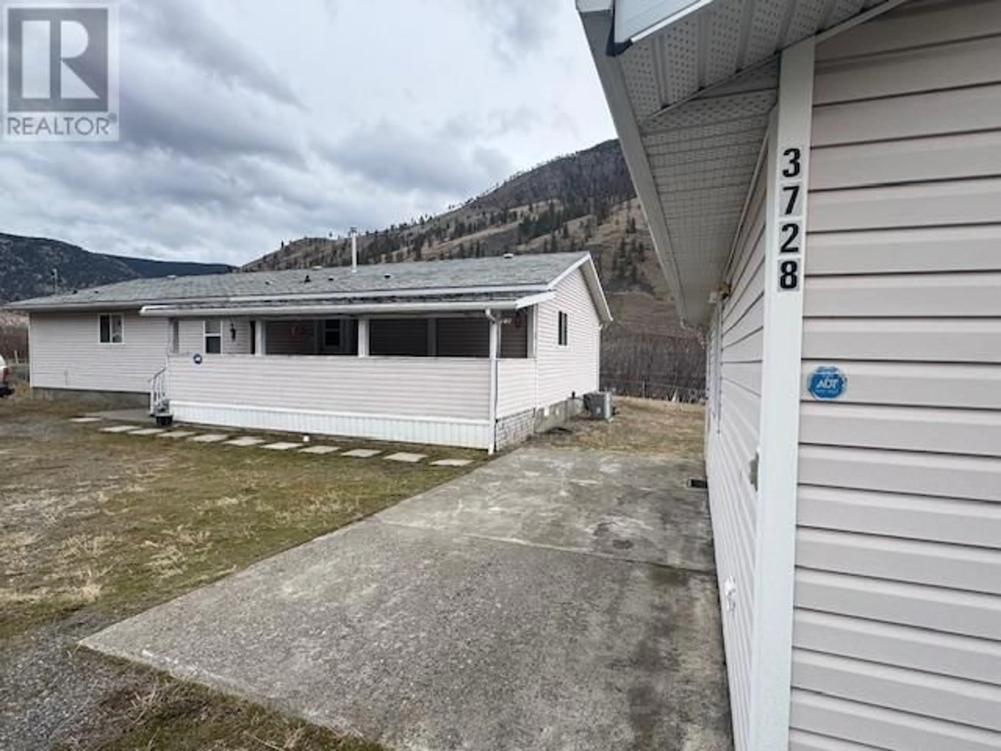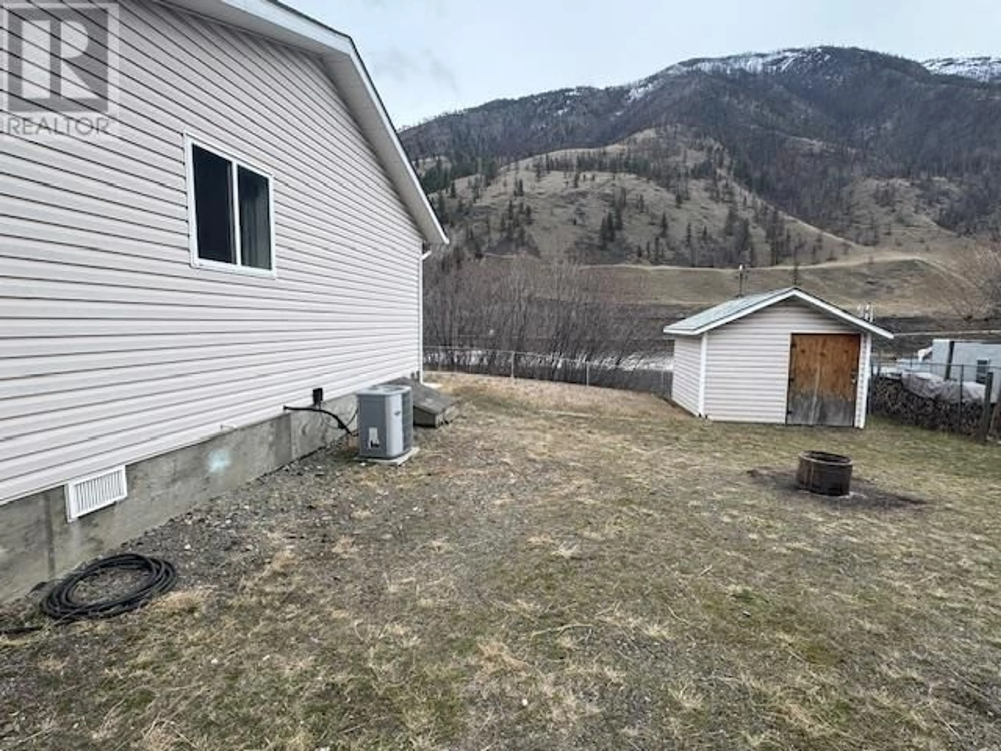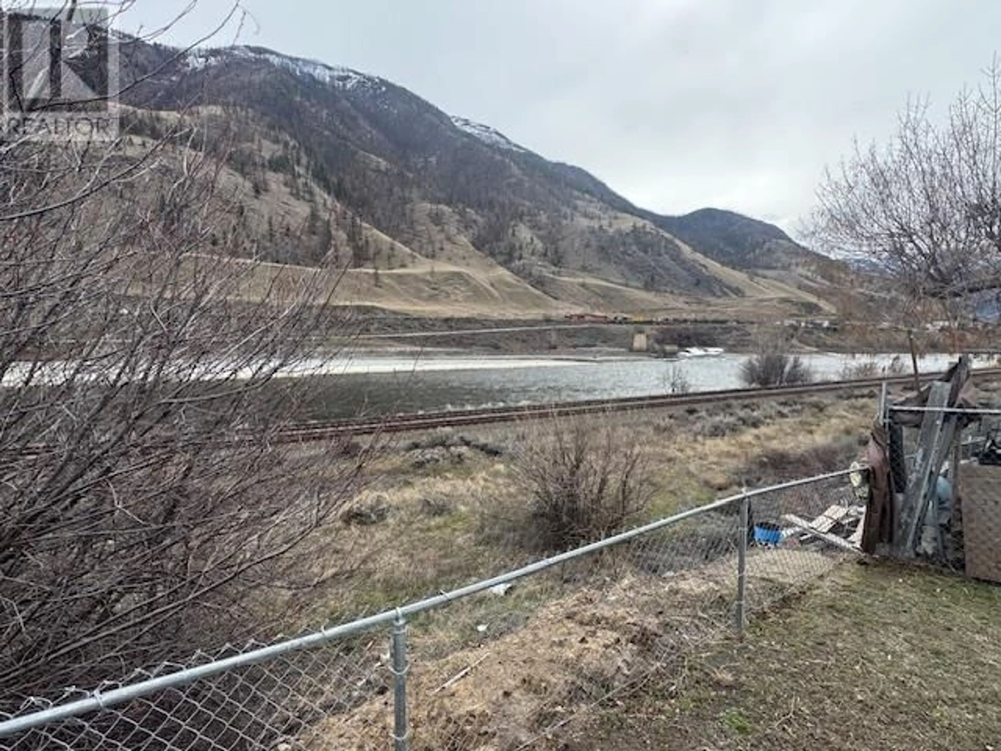3728 RIVERVIEW AVENUE, Ashcroft, British Columbia V0K2L0
Contact us about this property
Highlights
Estimated valueThis is the price Wahi expects this property to sell for.
The calculation is powered by our Instant Home Value Estimate, which uses current market and property price trends to estimate your home’s value with a 90% accuracy rate.Not available
Price/Sqft$260/sqft
Monthly cost
Open Calculator
Description
Riverside Retreat in Spences Bridge – A Waterfront Haven Tucked away in the heart of Spences Bridge, this stunning 3-bedroom, 2-bathroom home offers a front-row seat to the breathtaking beauty of the Thompson River. Sitting on nearly 15,000 sq. ft. of flat, waterfront land, this property is a rare gem—a tranquil escape where nature meets modern comfort. Step inside to an open-concept layout, where hardwood floors flow seamlessly throughout, and oversized windows flood the space with natural light, framing picture-perfect river views. Whether you're sipping your morning coffee or unwinding at sunset, the ever-changing landscape outside is nothing short of magical. For those who love to tinker or need extra storage, the 13' x 18' detached shop/garage is a dream come true. Equipped with a sub-panel, AC, and 200-amp power to the main house, it’s ready for projects, hobbies, or simply housing your outdoor gear. Spences Bridge itself is a charming riverside community, where history and character run deep. Whether you're an outdoor enthusiast, a fishing aficionado, or simply seeking a peaceful retreat, this home offers the perfect balance of seclusion and connection to nature. Come experience the magic of riverside living—this waterfront sanctuary is waiting for you. (id:39198)
Property Details
Interior
Features
Main level Floor
Foyer
7' x 11'4pc Bathroom
Bedroom
10' x 11'3pc Bathroom
Exterior
Parking
Garage spaces -
Garage type -
Total parking spaces 2
Property History
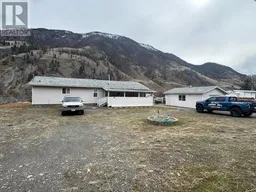 28
28
