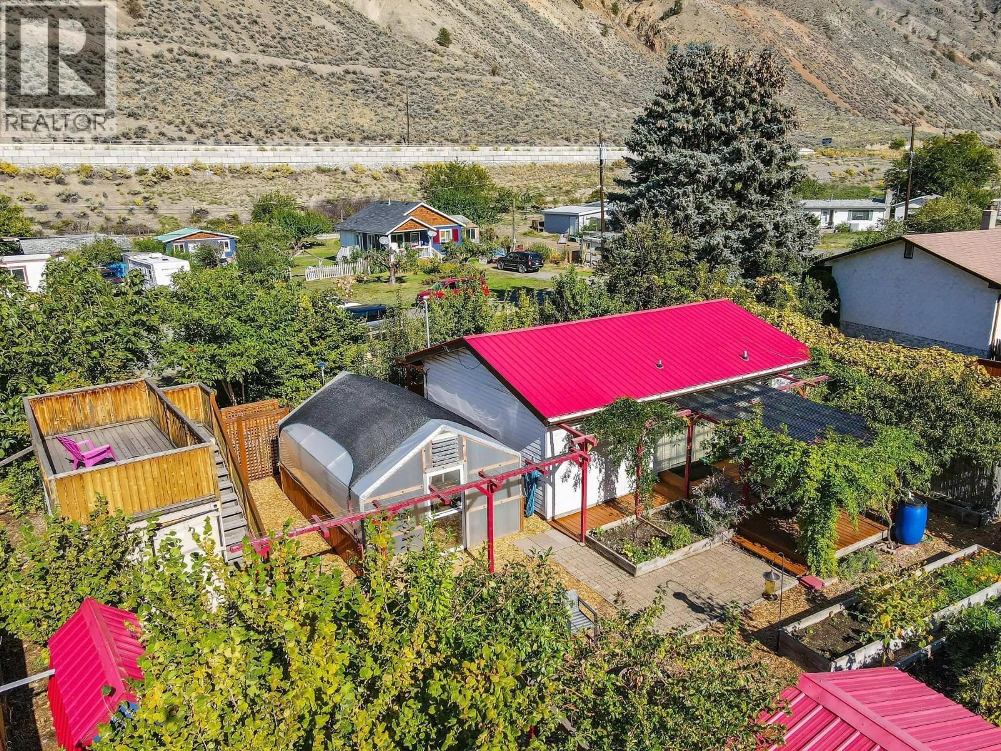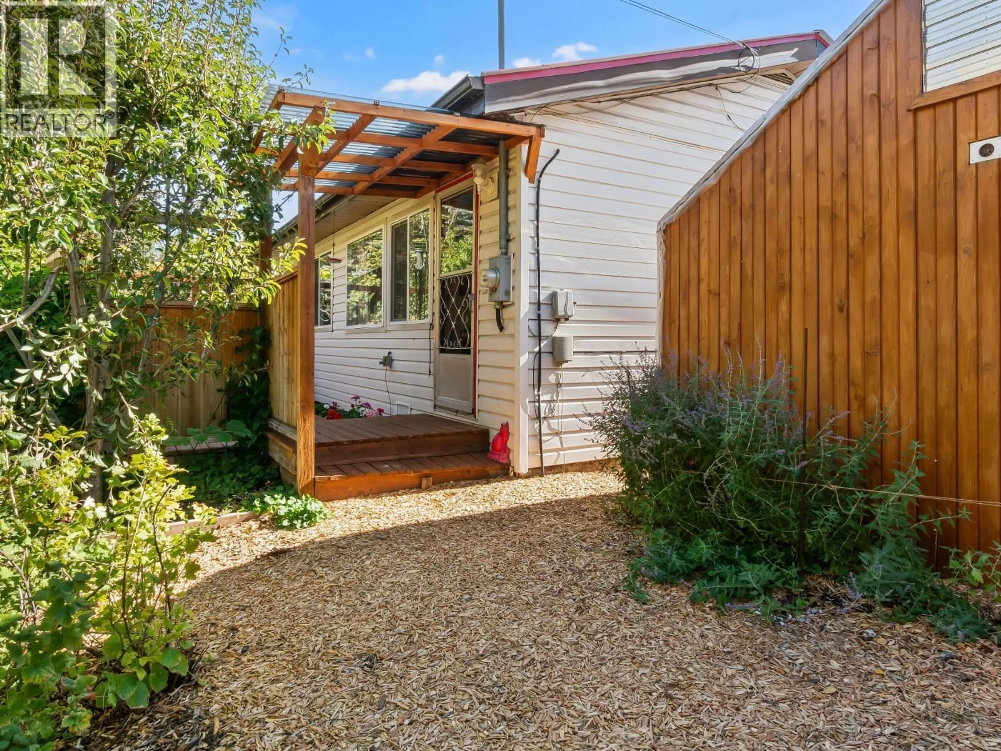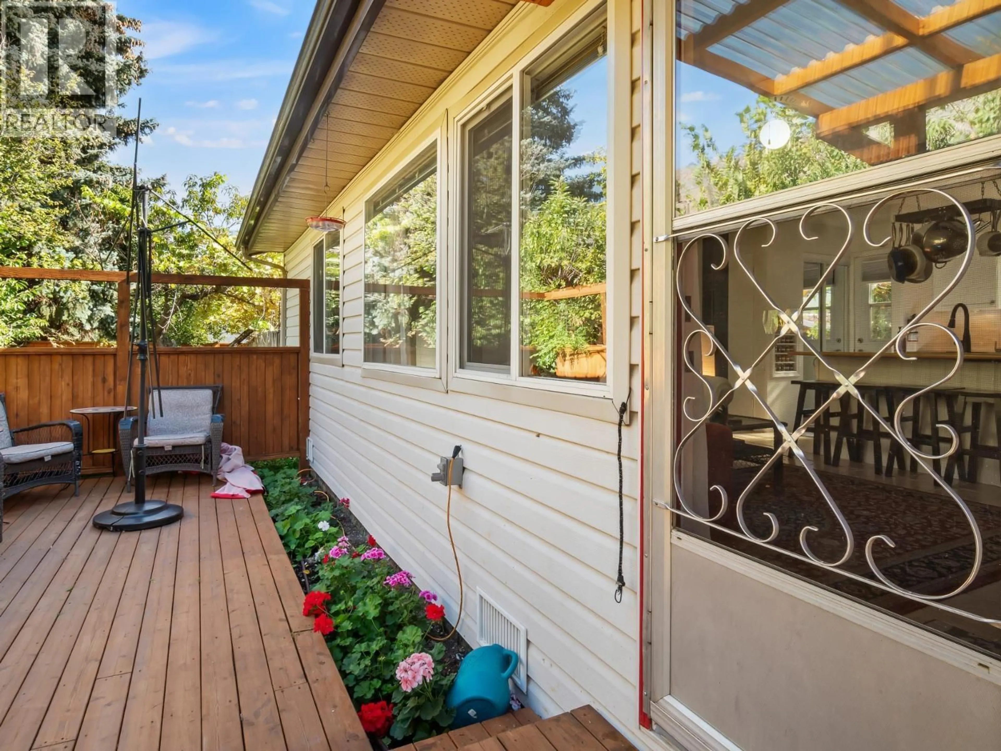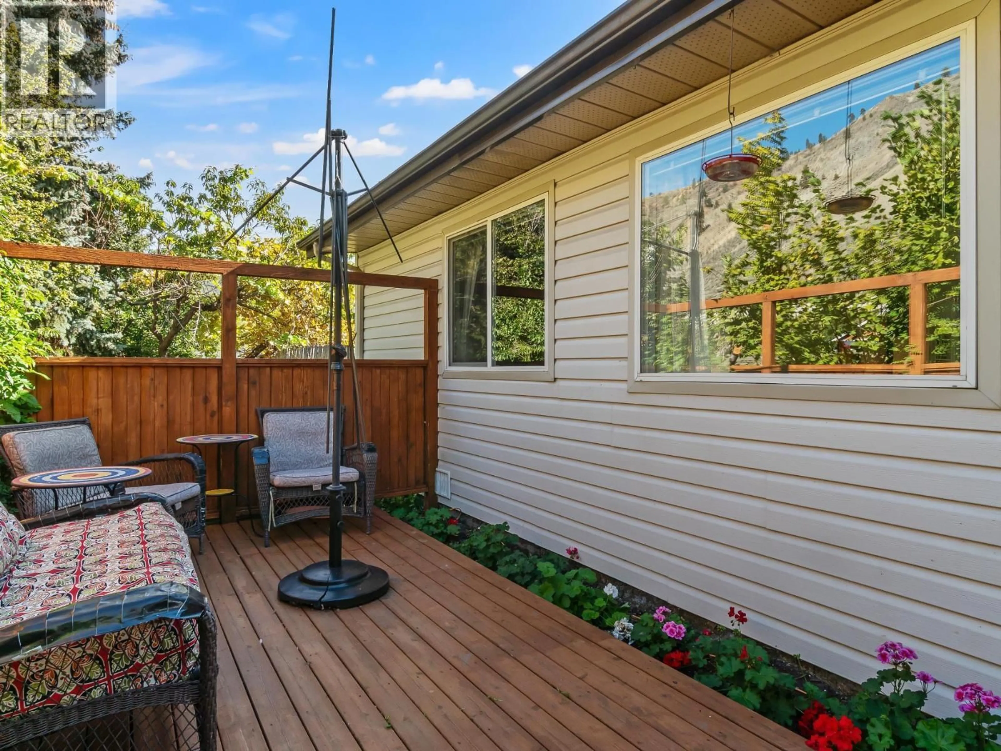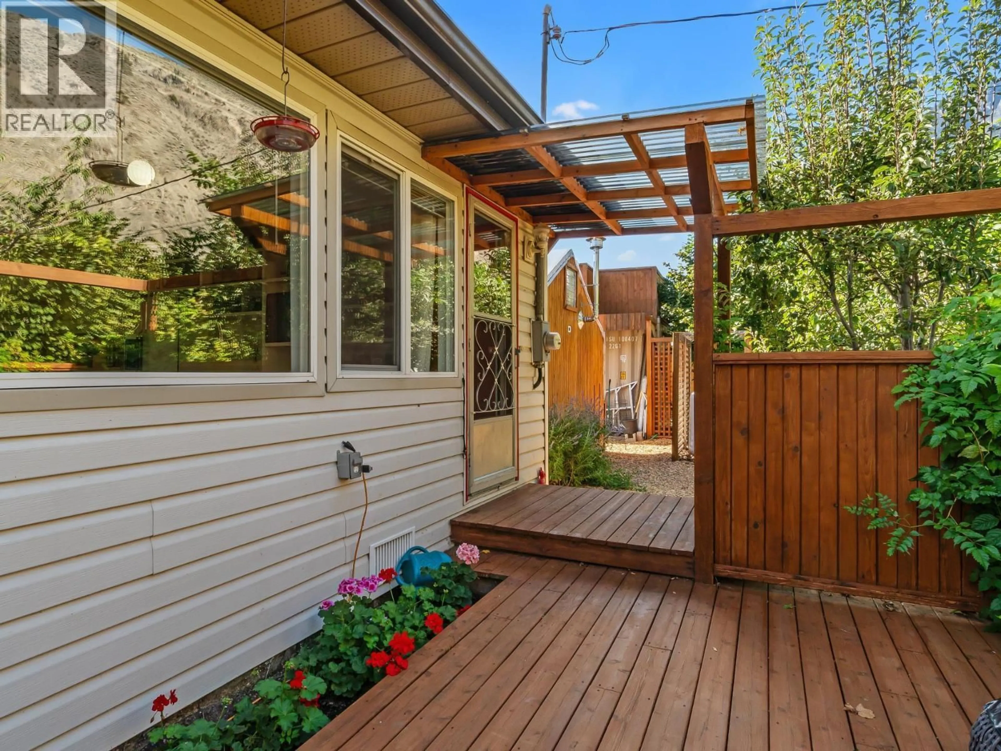3616 BIG HORN CURL OTHER, Ashcroft, British Columbia V0K2L0
Contact us about this property
Highlights
Estimated valueThis is the price Wahi expects this property to sell for.
The calculation is powered by our Instant Home Value Estimate, which uses current market and property price trends to estimate your home’s value with a 90% accuracy rate.Not available
Price/Sqft$553/sqft
Monthly cost
Open Calculator
Description
This unique property in Spences Bridge could be a homesteader's dream or a gardener's delight. The lot is large and the house has seen many recent updates. There are 6 finished outbuildings, 3 of which could serve as guest cabins. The 2 smaller ones are 9' 4"" square, and the container is 7.5' x 15'. There are also three outdoor deck spaces and a professional greenhouse. You could easily have a home based business . There are over 24 mature orchard trees including cherry, pears, plums, crabapples, peaches, hazelnuts and walnuts. Also shrubs and vines including blackcurrants, red currants, raspberries, grapes, kiwis and gooseberries. There are large raised garden beds, and many flowers and herbs. This is basically a small farm which is walk-in ready, completely fenced and includes the irrigation system. The home has made many new updates which include a split heat pump, new fridge, washer and dryer, dishwasher, indoor and outdoor plumbing repairs, installing 3 windows in the outbuildings, and new front room flooring. Owner is willing to include a lot of the furniture and tools, so that the home is move-in ready. The previous home inspection report can be included, with all the recommended work having been done. This is a true Gem in beautiful Spences Bridge. Call today to book a private showing. (id:39198)
Property Details
Interior
Features
Main level Floor
Primary Bedroom
13'0'' x 12'0''Living room
15'0'' x 11'0''Kitchen
15'0'' x 8'0''Full bathroom
Property History
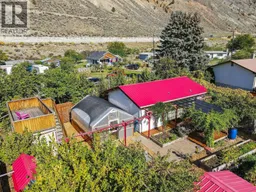 56
56
