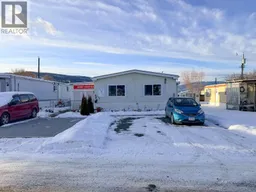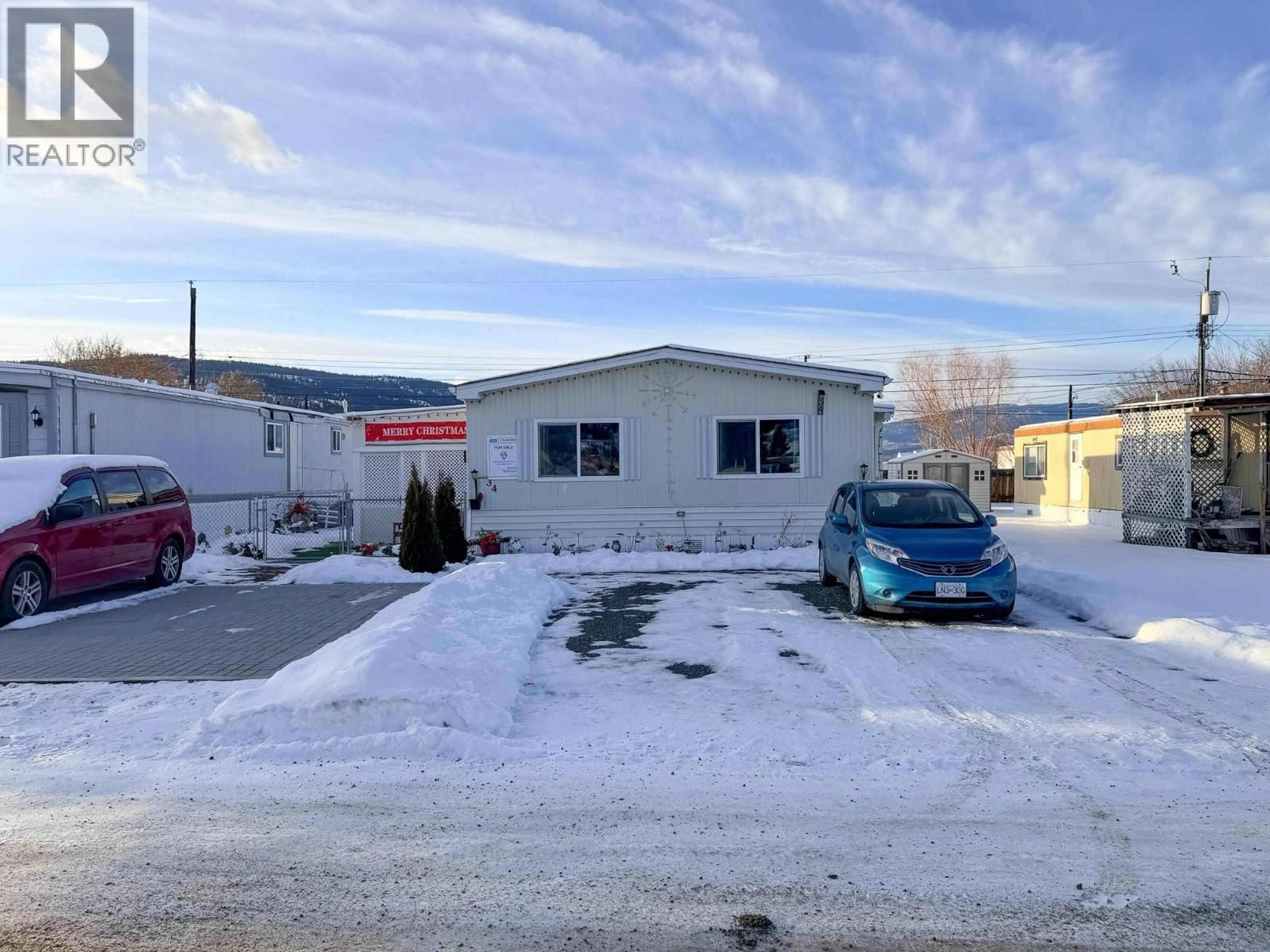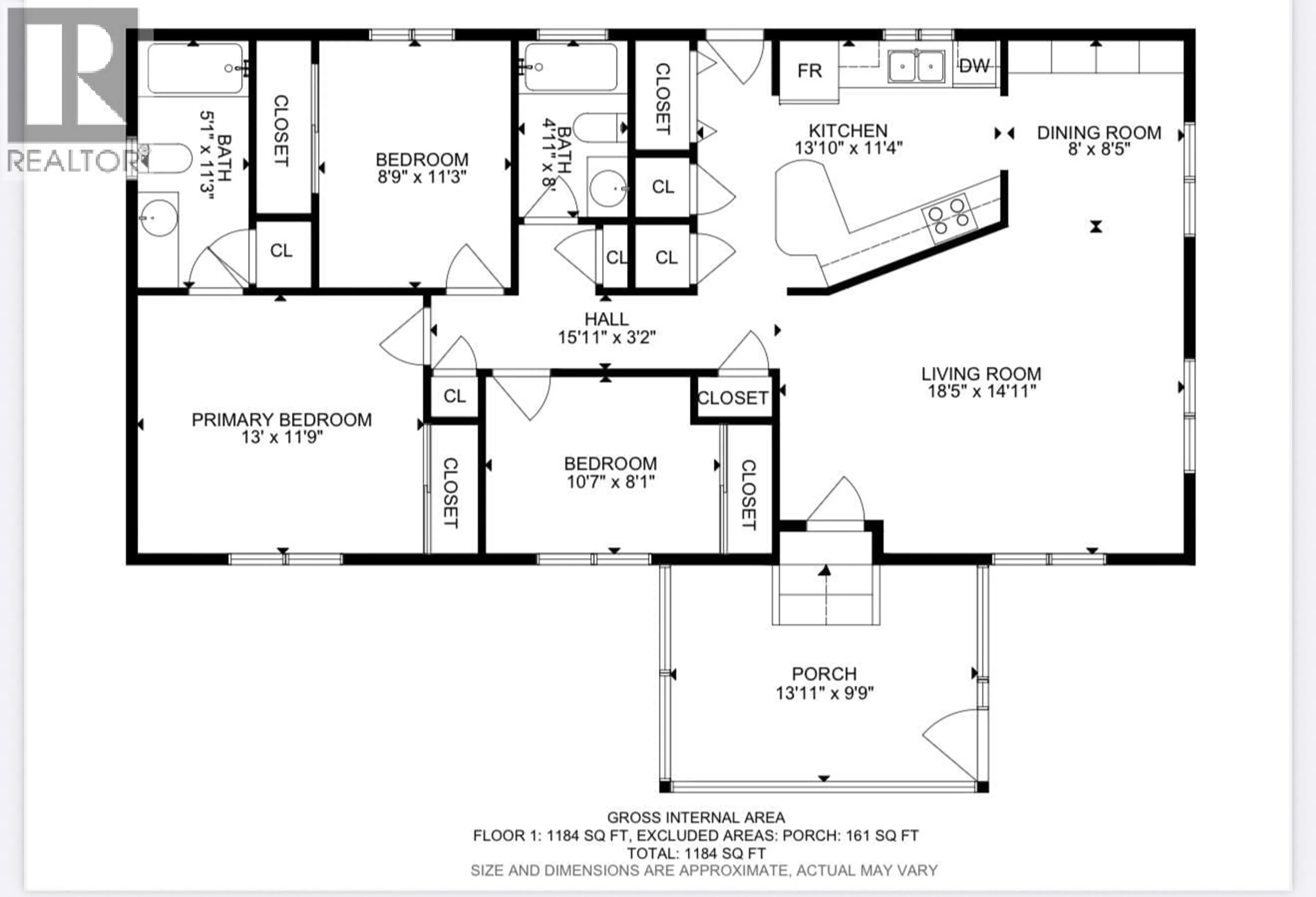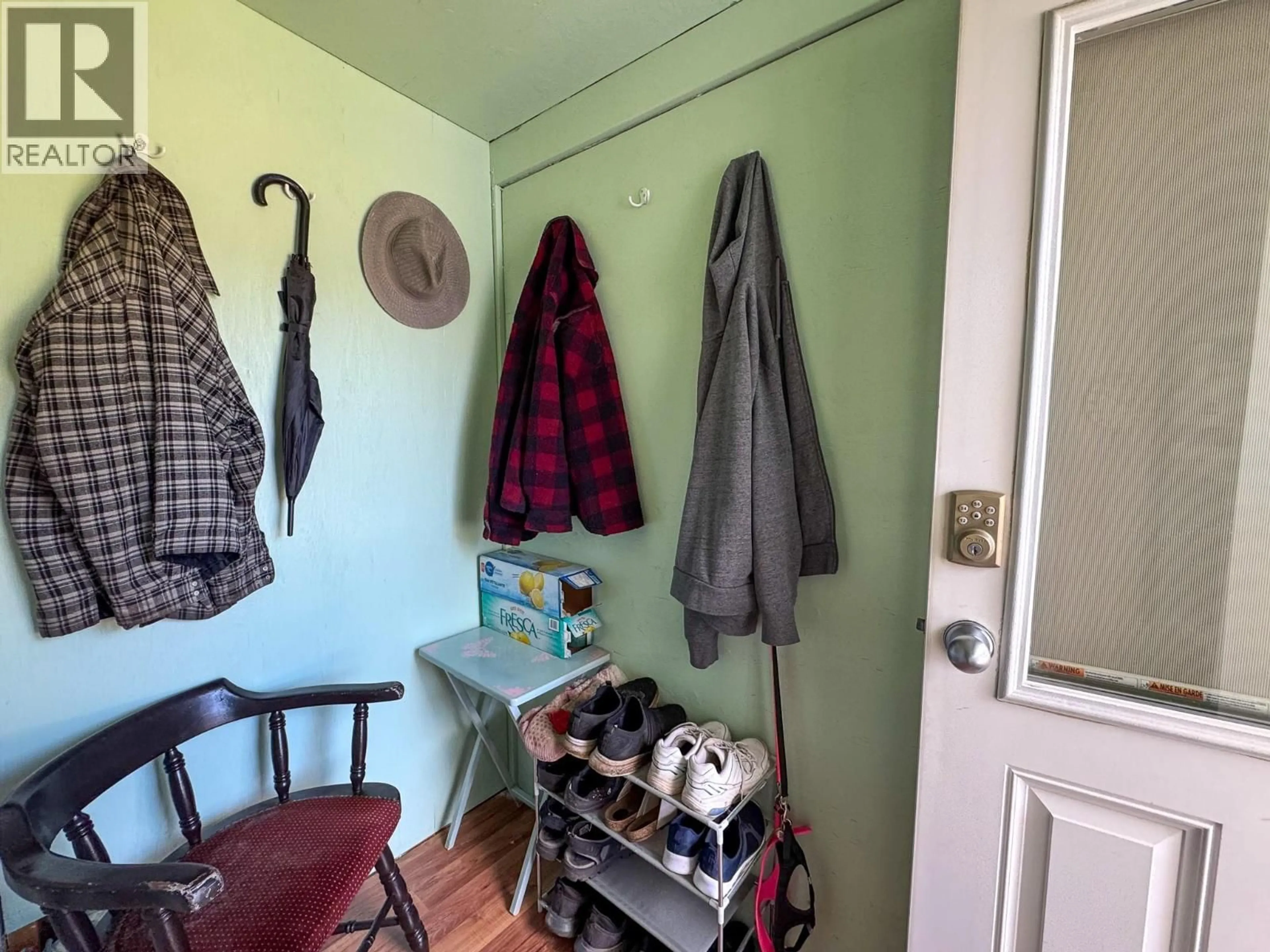34 - 2776 CLAPPERTON AVENUE, Merritt, British Columbia V1K1G5
Contact us about this property
Highlights
Estimated valueThis is the price Wahi expects this property to sell for.
The calculation is powered by our Instant Home Value Estimate, which uses current market and property price trends to estimate your home’s value with a 90% accuracy rate.Not available
Price/Sqft$173/sqft
Monthly cost
Open Calculator
Description
Double-wide with the updates dialed in? You found it - Welcome to Unit 34 at Diamondvale Mobile Home Park. Big, bright, and beautiful 3 bedroom, 2 bathroom Merritt home with an inviting open-concept layout, big windows, and classic built-in cabinetry that actually feels like home the moment you walk in. The kitchen brings the good vibes: generous counter space, loads of cabinets, a spacious pantry, and a fun retro feel that’s equal parts “throwback” and “why don’t new homes do this anymore?” The primary bedroom includes a private 4-piece ensuite, plus two additional bedrooms and a main bath—perfect for families, guests, or that home office you swear you’ll keep tidy. And here’s where things get serious (in a good way): the updates aren’t just cosmetic. Recent improvements include new flooring, a newer roof, new gas stove, newer windows, brand new hot water tank, new PEX plumbing, and a brand new central heating and cooling system—so you’re not inheriting someone else’s “projects,” you’re inheriting peace of mind. Outside, you’ve got a fully fenced yard built for actual living: a 10’x14’ gazebo, two storage sheds, raised garden beds, and parking for four vehicles. Pet people—this one’s for you: there’s even a dedicated Catio and YES pets (including larger dogs) are allowed! Close to schools, the local minimart, and public transit, this move-in-ready home combines comfort, charm, and a great location. Pad rent: $670 Taxes (2025, without Home Owner Grant): $778. (id:39198)
Property Details
Interior
Features
Main level Floor
Bedroom
14'7'' x 15'3''4pc Bathroom
Bedroom
15'11'' x 9'2''Primary Bedroom
16'0'' x 13'6''Exterior
Parking
Garage spaces -
Garage type -
Total parking spaces 4
Condo Details
Inclusions
Property History
 34
34



