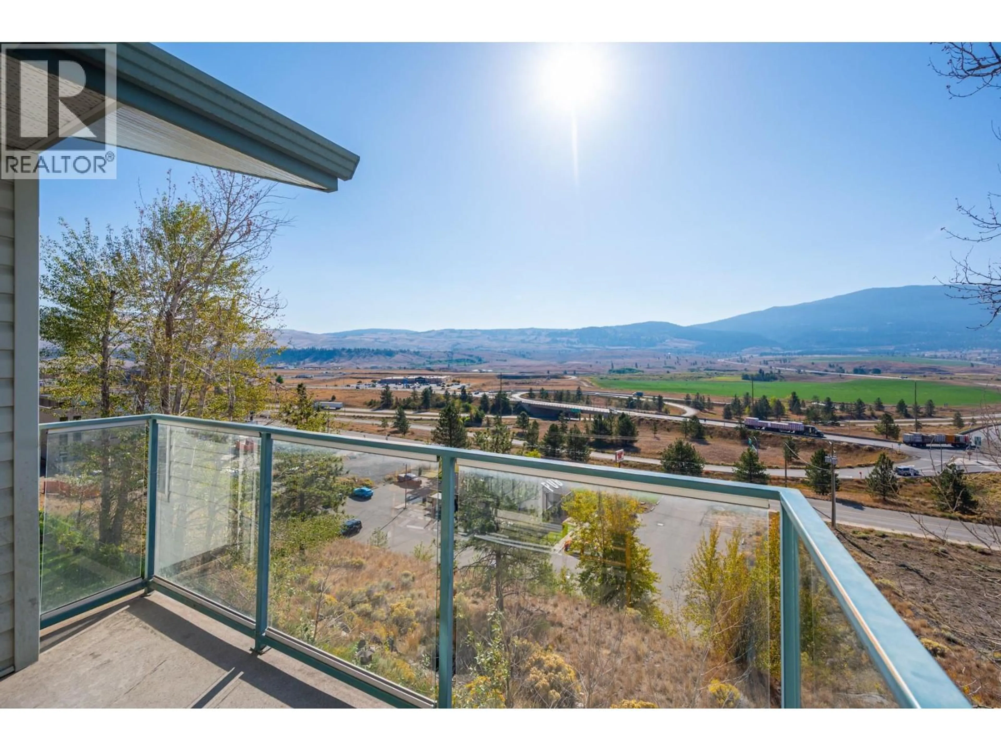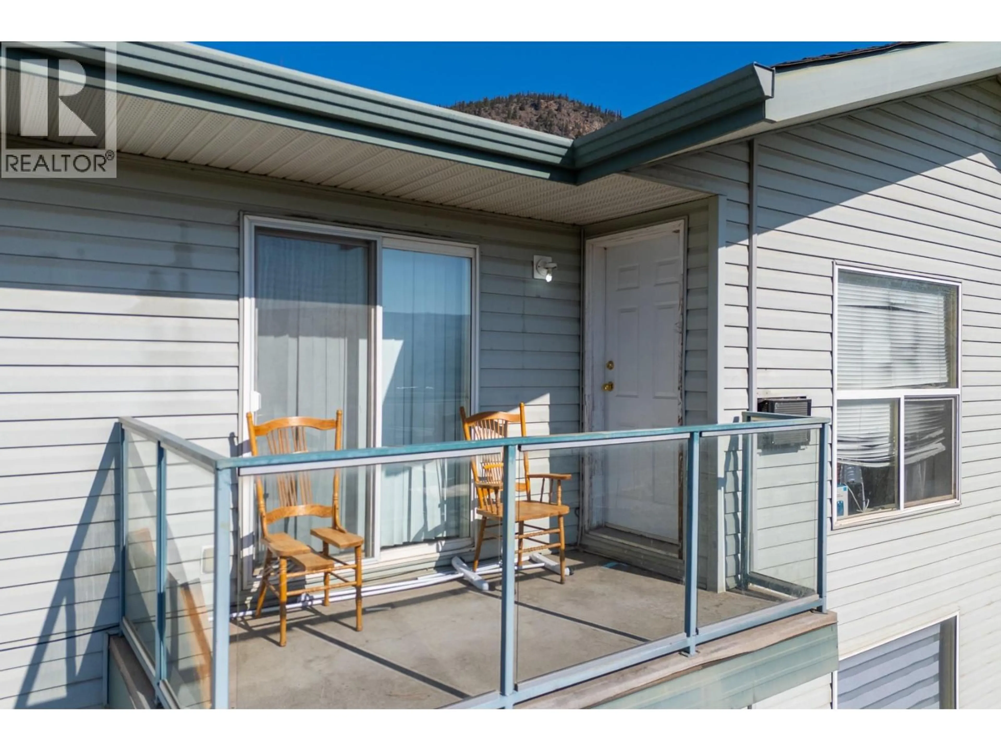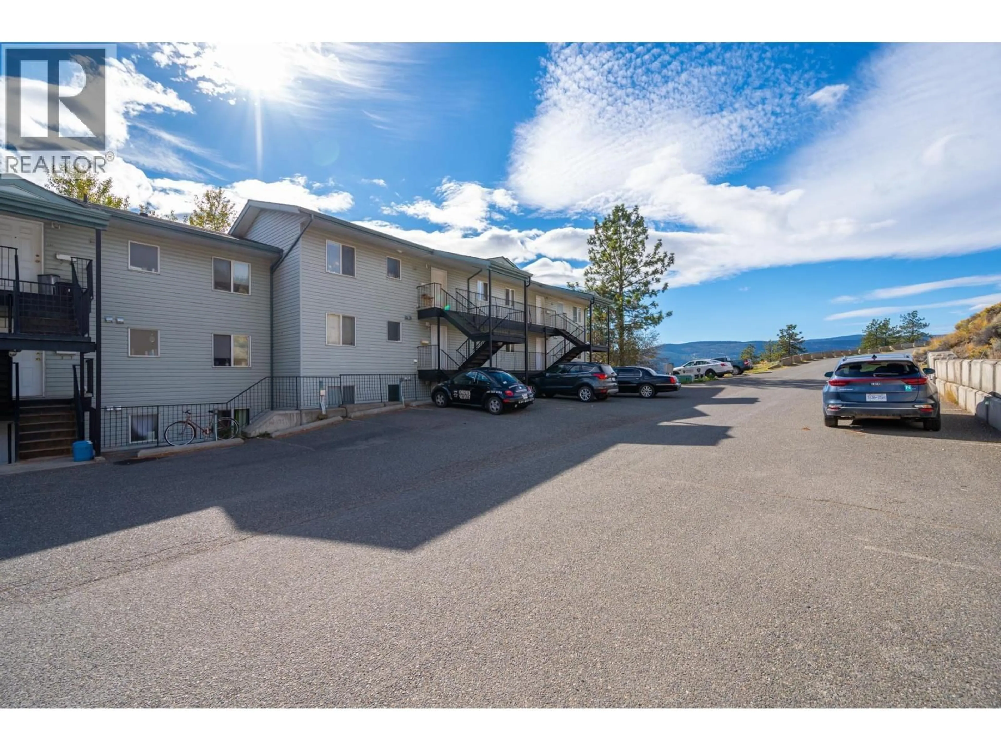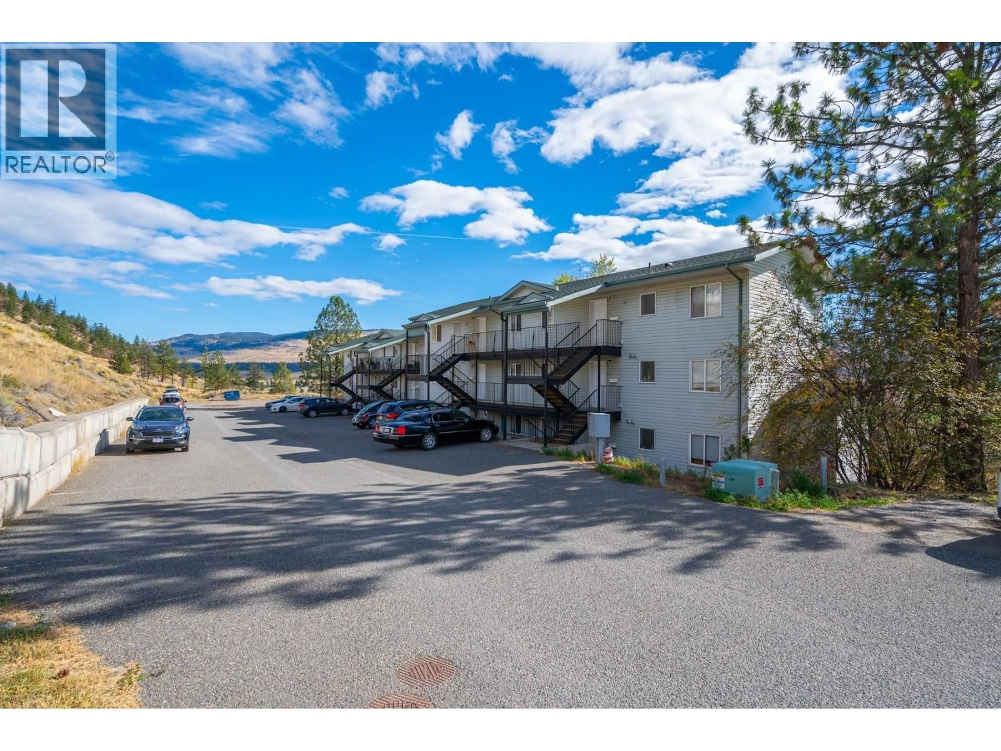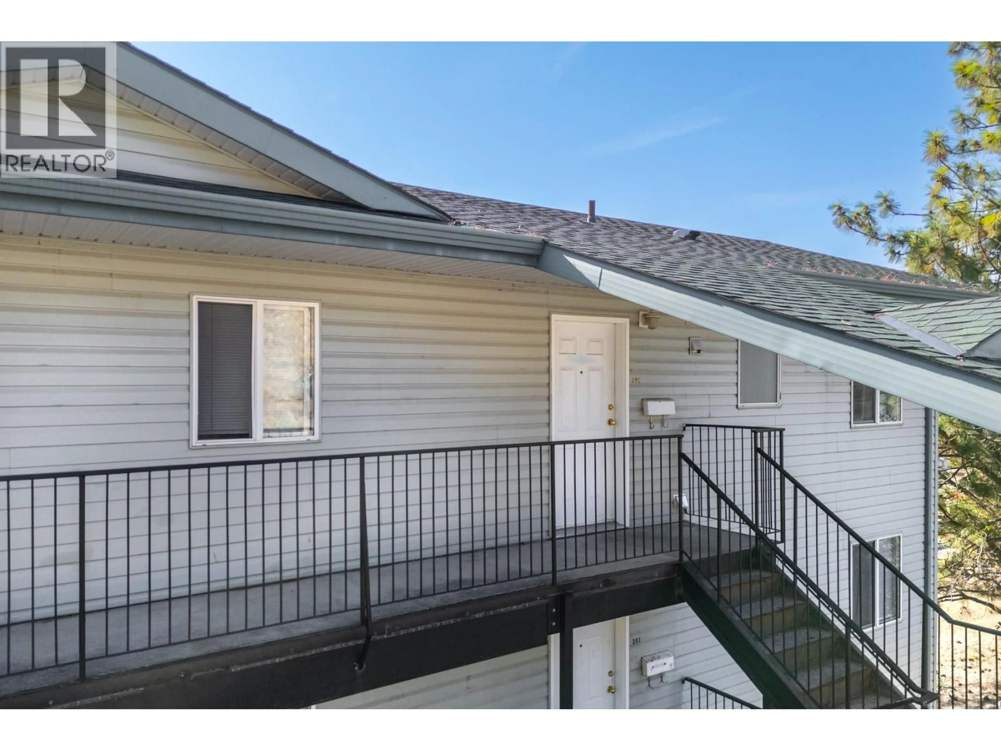301 - 2802 GRANDVIEW HEIGHTS, Merritt, British Columbia V1K1P9
Contact us about this property
Highlights
Estimated valueThis is the price Wahi expects this property to sell for.
The calculation is powered by our Instant Home Value Estimate, which uses current market and property price trends to estimate your home’s value with a 90% accuracy rate.Not available
Price/Sqft$328/sqft
Monthly cost
Open Calculator
Description
Welcome to Grandview Heights! This well-maintained 3-bedroom, 1-bathroom condo is the perfect fit for first-time buyers, downsizers, or investors. Located on the third floor in a quiet area, this unit offers beautiful south-facing views of the mountains, valley, and city. Inside, you'll find a bright, open-concept kitchen and living area, ideal for both daily living and entertaining. Step outside to your private deck off the living room, the perfect spot to relax and take in the peaceful surroundings. With the convenience of in-unit laundry, a functional layout, and a central location close to all amenities, this home offers excellent value. Don’t miss your opportunity to own in desirable Grandview Heights! Call the listing agent directly to book your private tour today. (id:39198)
Property Details
Interior
Features
Main level Floor
Bedroom
9'10'' x 10'9''Bedroom
9'5'' x 7'10''Full bathroom
Primary Bedroom
9'7'' x 10'9''Condo Details
Inclusions
Property History
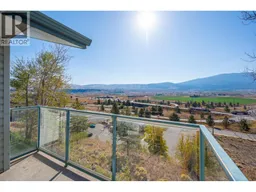 25
25
