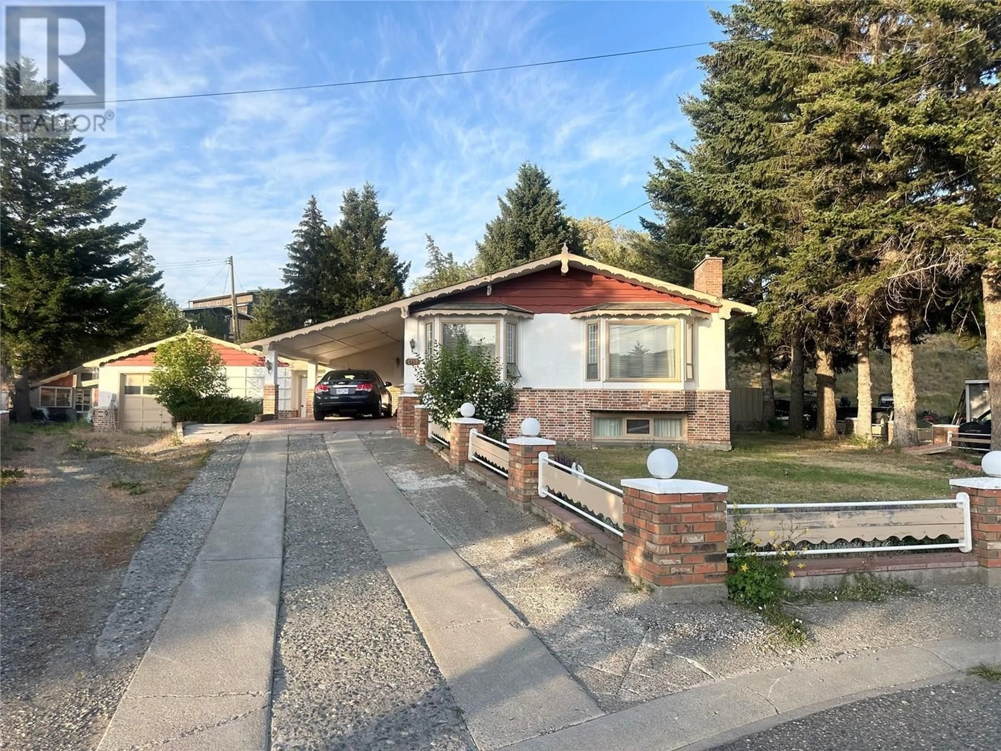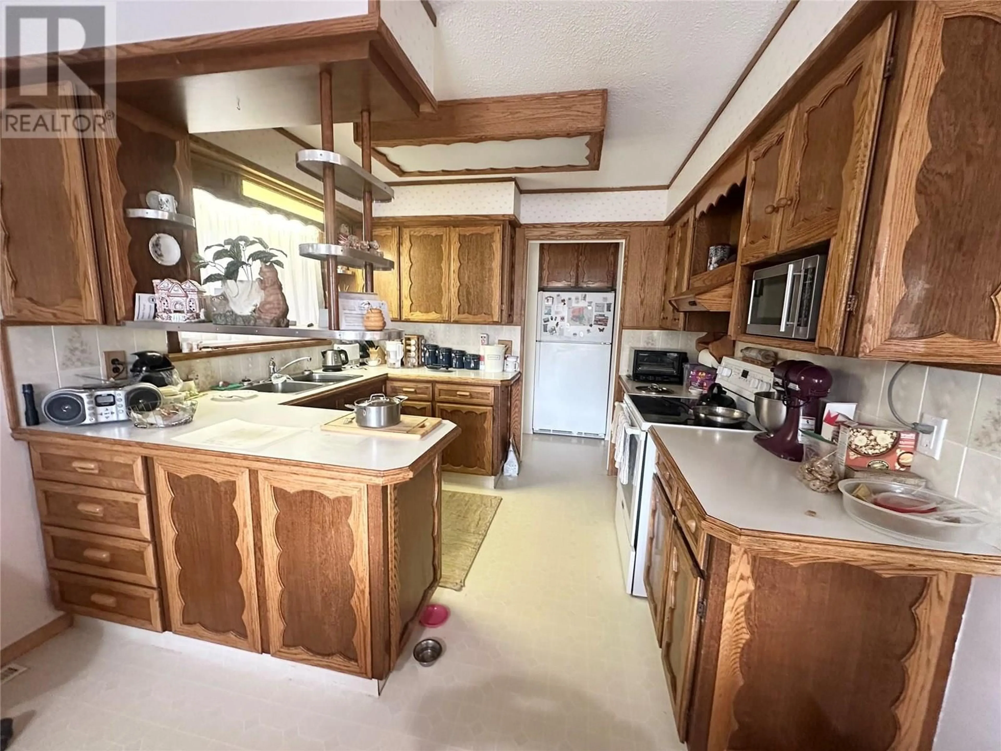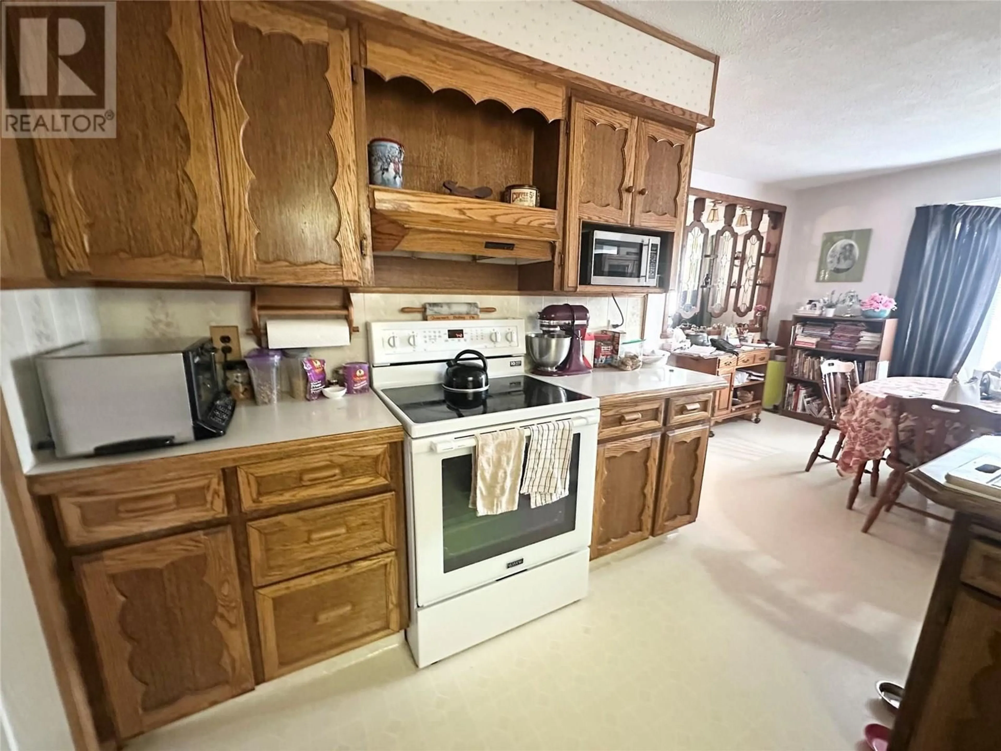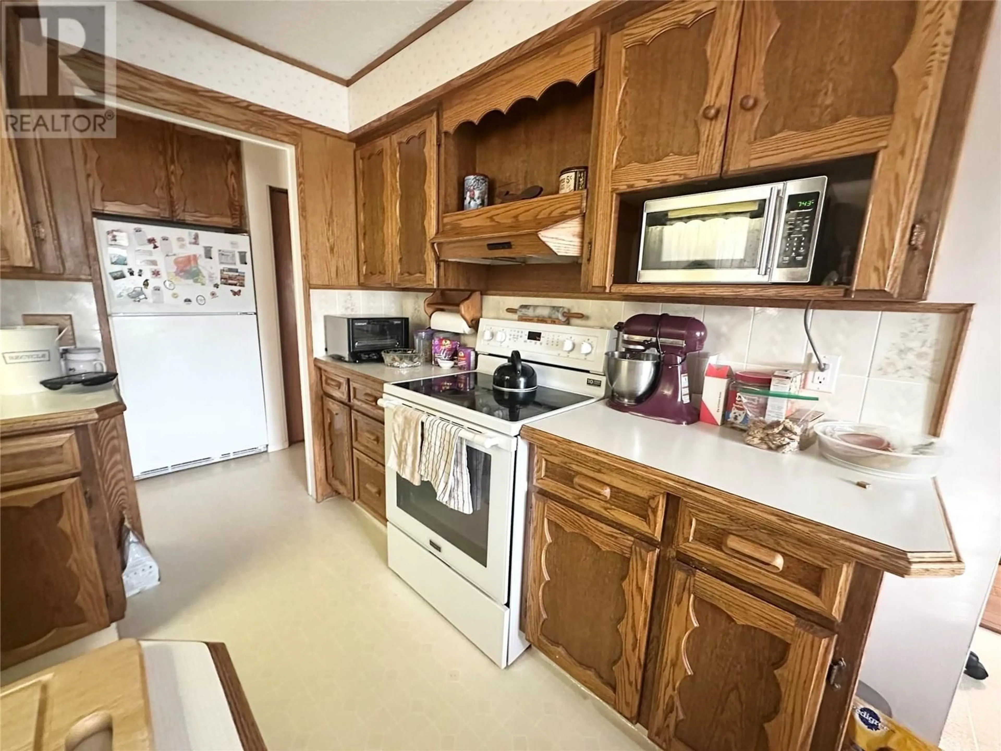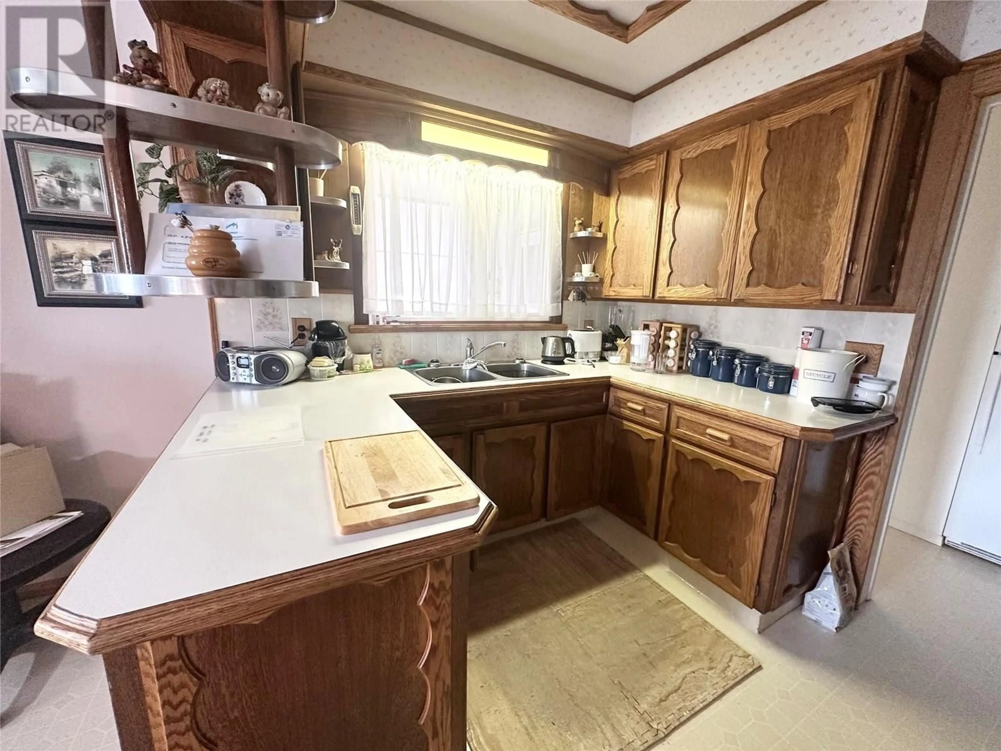2787 GRANITE PLACE, Merritt, British Columbia V1K1E3
Contact us about this property
Highlights
Estimated valueThis is the price Wahi expects this property to sell for.
The calculation is powered by our Instant Home Value Estimate, which uses current market and property price trends to estimate your home’s value with a 90% accuracy rate.Not available
Price/Sqft$276/sqft
Monthly cost
Open Calculator
Description
This well-kept 4-bedroom, 2-bathroom home is full of charm and set on an incredible 0.42-acre lot, offering the perfect balance of indoor comfort and outdoor space. This home is situated in a quiet cul-de-sac in a nice neighborhood. Inside, the home blends classic features with modern updates, including a beautifully renovated basement. Each room is filled with natural light and offers a cozy, welcoming atmosphere that makes you feel right at home. Step outside to a sprawling yard that provides endless possibilities- whether it’s hosting gatherings, gardening, or simply enjoying the space. The impressive 20x40 ft shop with power is ideal for anyone needing space for tools, toys, or projects, while the large greenhouse is perfect for year-round growing. This property offers the space, character, and uniqueness that’s hard to find and easy to fall in love with. All measurements are approximate. Contact listing agent to book your private viewing. (id:39198)
Property Details
Interior
Features
Main level Floor
4pc Bathroom
Bedroom
10'9'' x 10'9''Primary Bedroom
10'9'' x 20'4''Living room
16'0'' x 14'2''Exterior
Parking
Garage spaces -
Garage type -
Total parking spaces 2
Property History
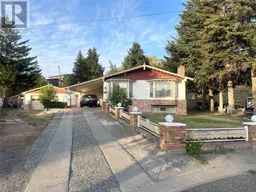 55
55
