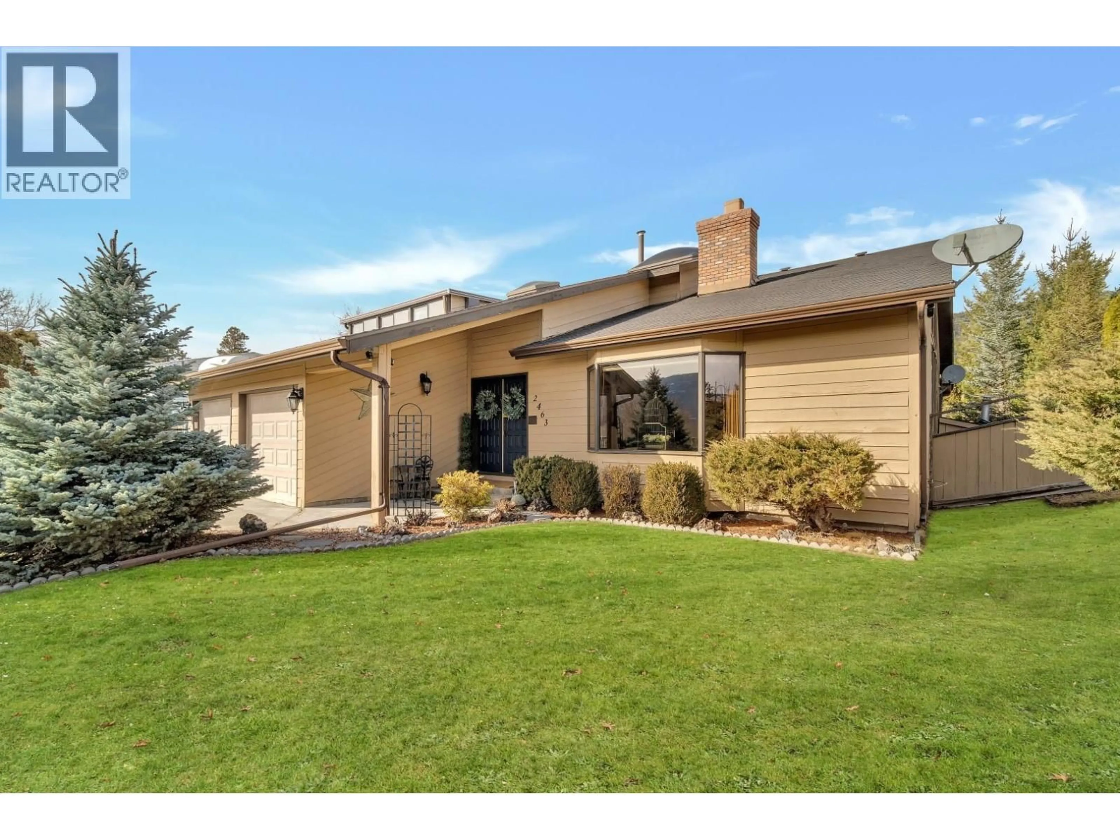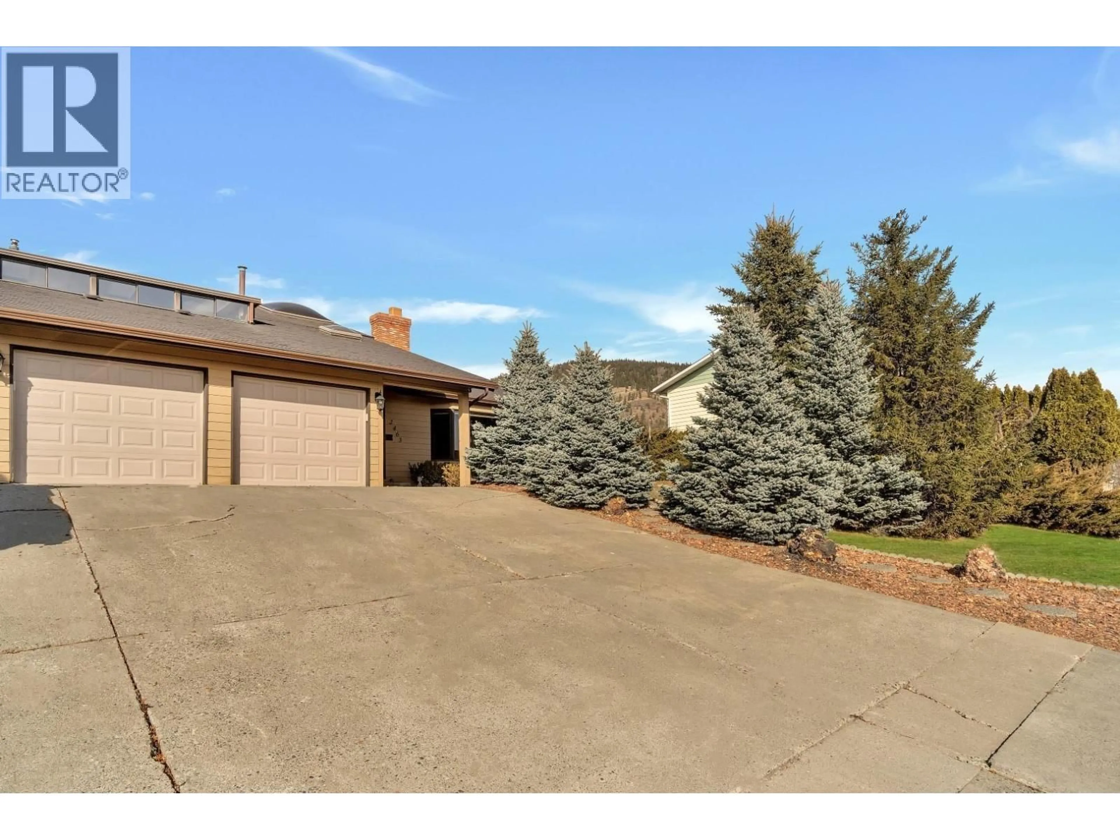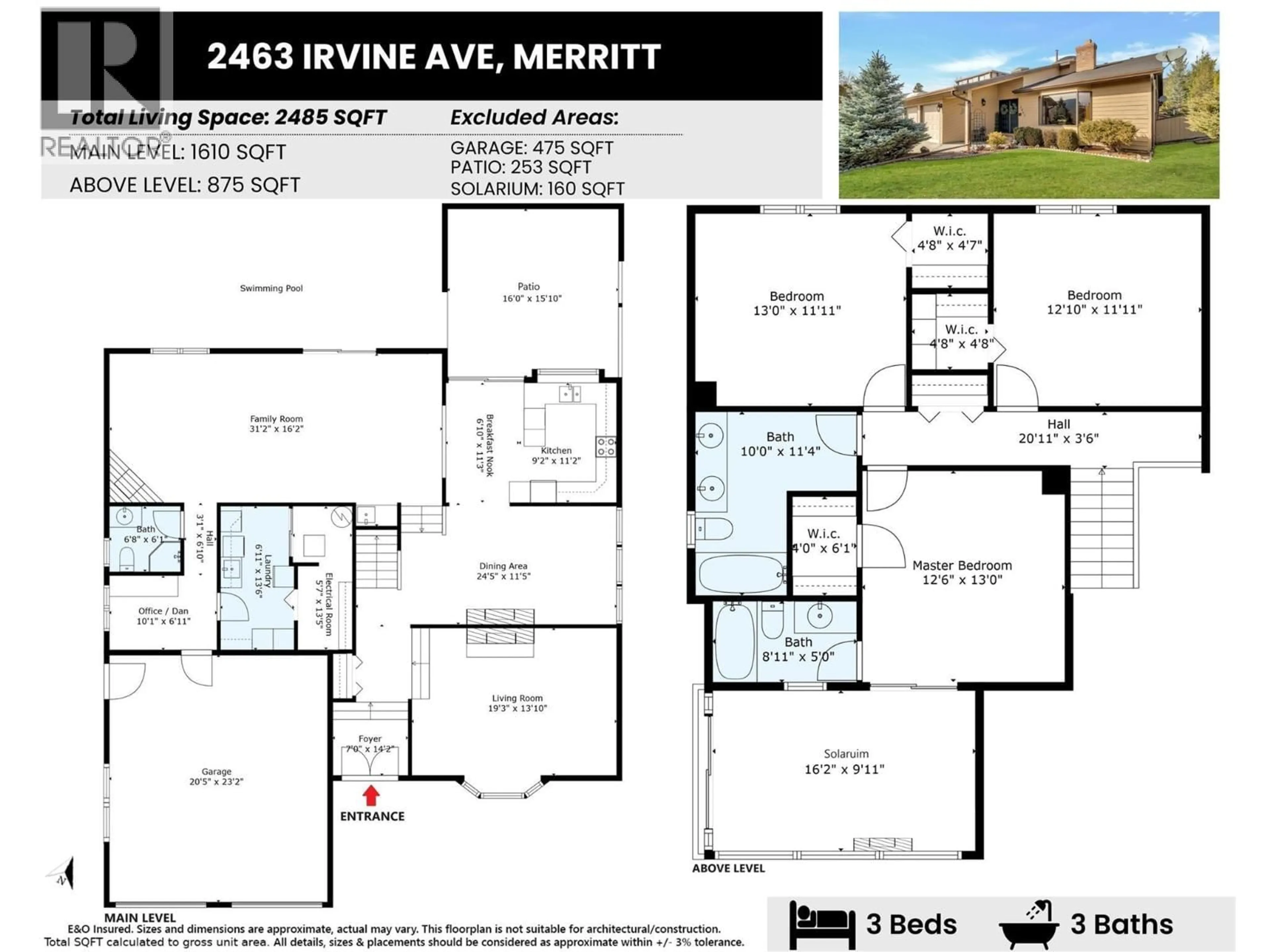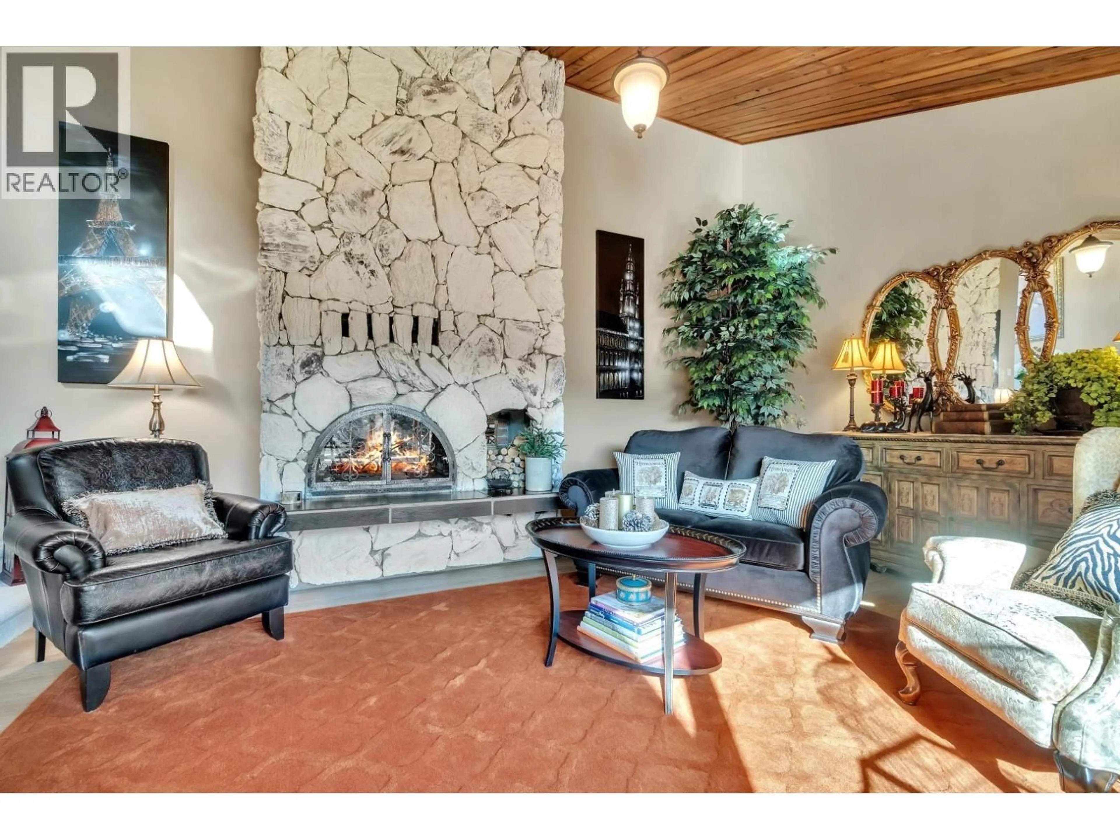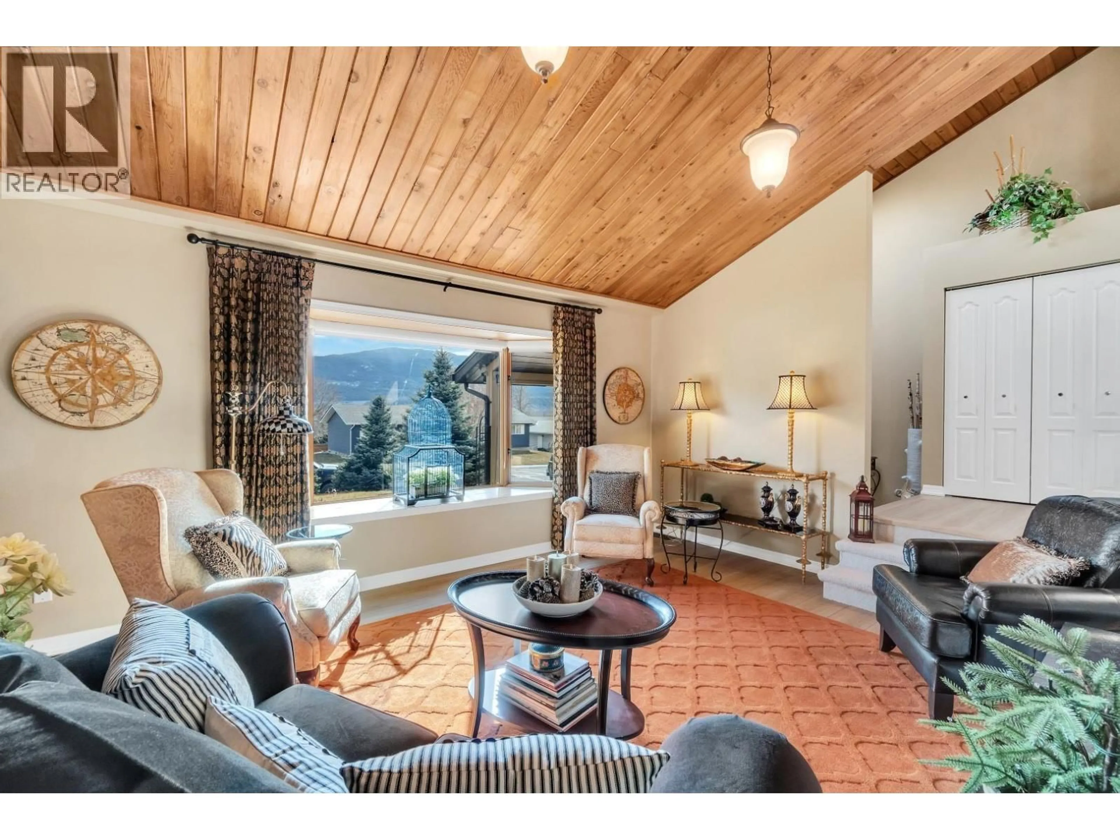2463 IRVINE AVENUE, Merritt, British Columbia V1K1H4
Contact us about this property
Highlights
Estimated valueThis is the price Wahi expects this property to sell for.
The calculation is powered by our Instant Home Value Estimate, which uses current market and property price trends to estimate your home’s value with a 90% accuracy rate.Not available
Price/Sqft$321/sqft
Monthly cost
Open Calculator
Description
This meticulously maintained, stunning open-concept home is a must-see! Featuring soaring ceilings, this 2,485 sq. ft. residence includes 3 spacious bedrooms and 3 bathrooms, enhanced by recent renovations. Two gas and two electric fireplaces seamlessly connect the living, dining and resting areas of the home, creating the perfect space for entertaining or relaxing. Situated on a private 8,015 sq. ft. lot with lush landscaping and easy-care in ground sprinkler system, this property offers exceptional amenities, including a 30-amp RV hookup, storage shed, an oversized driveway with extra parking, a swimming pool, a two-car garage, and a generous patio. Enjoy year-round comfort with a hot tub solarium for cozy winters and central air conditioning for cool summers. The enclosed and covered 250 sq. ft. outdoor patio ensures privacy and all-weather enjoyment. This exceptional home offers the perfect blend of comfort, style, and functionality. With its stunning design, recent upgrades, and incredible amenities, it’s truly a rare find. Don’t miss out on this amazing opportunity to live and enjoy everything this beautiful home has to offer! (id:39198)
Property Details
Interior
Features
Second level Floor
Other
9'11'' x 16'2''Primary Bedroom
13'0'' x 12'6''Bedroom
11'11'' x 13'0''Bedroom
11'11'' x 12'10''Exterior
Features
Parking
Garage spaces -
Garage type -
Total parking spaces 5
Property History
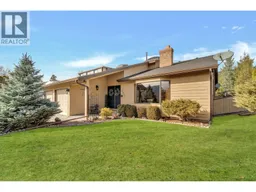 31
31
