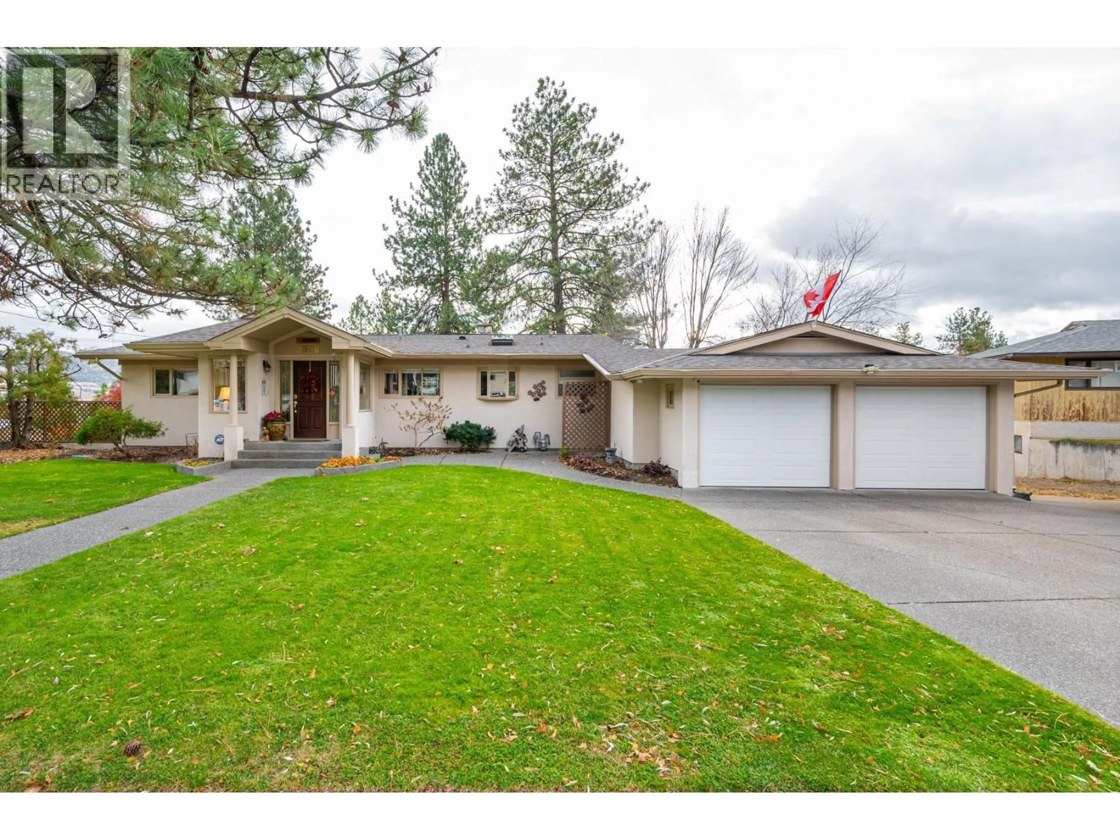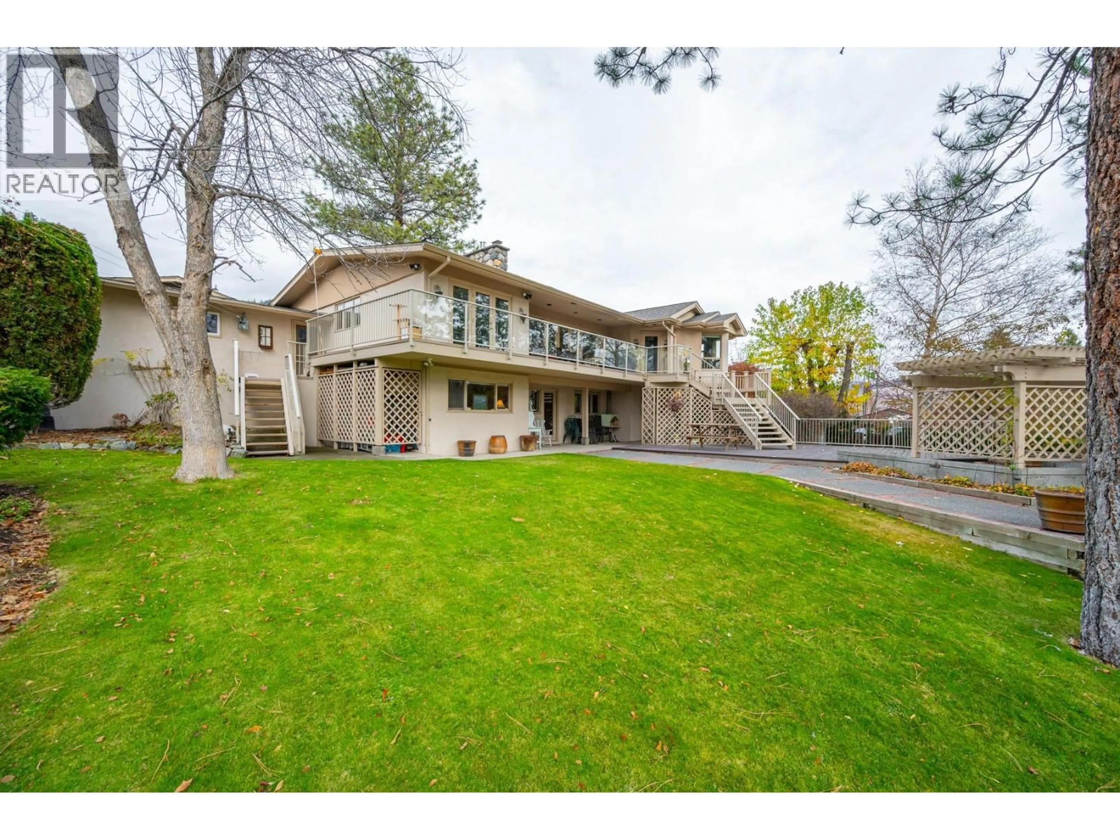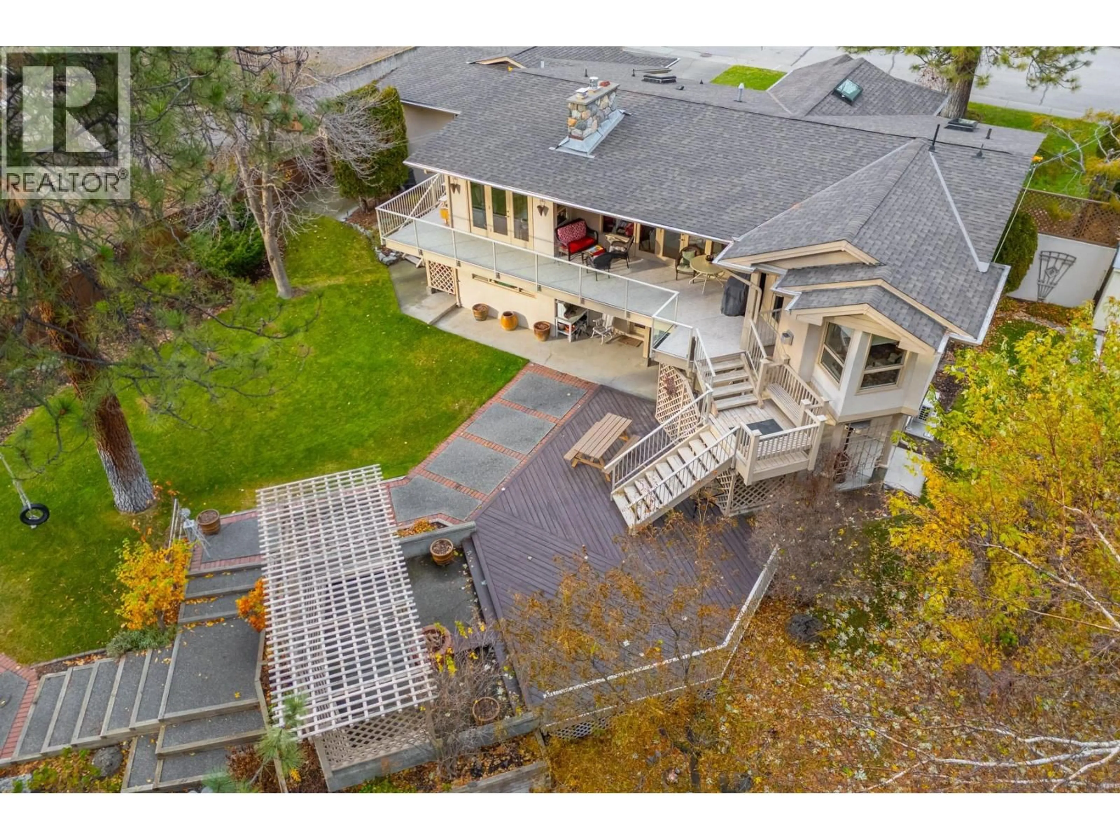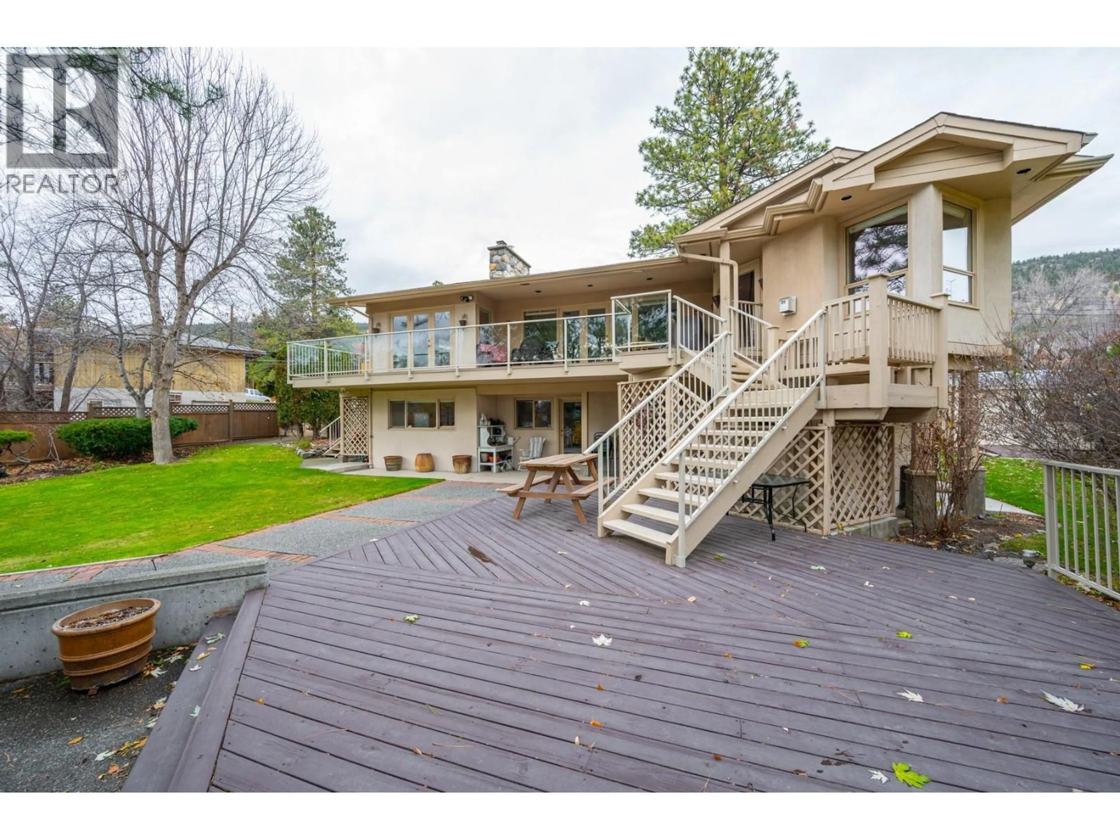2398 REID AVENUE, Merritt, British Columbia V1K1H6
Contact us about this property
Highlights
Estimated valueThis is the price Wahi expects this property to sell for.
The calculation is powered by our Instant Home Value Estimate, which uses current market and property price trends to estimate your home’s value with a 90% accuracy rate.Not available
Price/Sqft$299/sqft
Monthly cost
Open Calculator
Description
Welcome to a truly remarkable property that blends space, elegance & the lifestyle you’ve been dreaming of. Proudly maintained by the same family for over 45 years, this beautifully updated 2,993 sq. ft. home is set on a meticulously landscaped 0.51 acre lot in a prime location just minutes from the hospital, schools & shopping. Offering 5 bedrooms & 2.5 bathrooms, there is ample room for family, guests & every stage of life. The open concept design seamlessly connects the kitchen, dining & living areas, creating a warm & inviting atmosphere for everyday living & entertaining. The custom kitchen is a chef’s delight, complete with granite countertops, premium appliances & abundant storage. The spacious primary suite serves as a private retreat, featuring a cozy gas fireplace & sitting area. Downstairs, the w/o basement offers additional bedrooms, a generous family room, dedicated gym space & even a wine cellar ideal for hosting guests or enjoying your favorite hobbies. Step outside to your own backyard oasis, where manicured gardens, a charming gazebo, a gas fire pit & multiple BBQ hookups set the stage for unforgettable gatherings. From peaceful summer evenings under the stars to weddings & celebrations on the expansive lawn, this property was designed for connection, comfort & lasting memories. Rarely does a home offer such a perfect balance of luxury & warmth, this is more than a home, it’s a lifestyle. Call the listing agent to book your showing or for more information. (id:39198)
Property Details
Interior
Features
Basement Floor
Wine Cellar
3'0'' x 8'0''Utility room
3'9'' x 6'3''Exercise room
11'3'' x 23'8''Family room
20'2'' x 13'4''Exterior
Parking
Garage spaces -
Garage type -
Total parking spaces 2
Property History
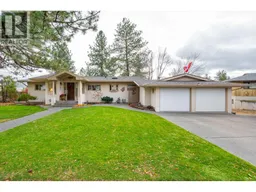 82
82
