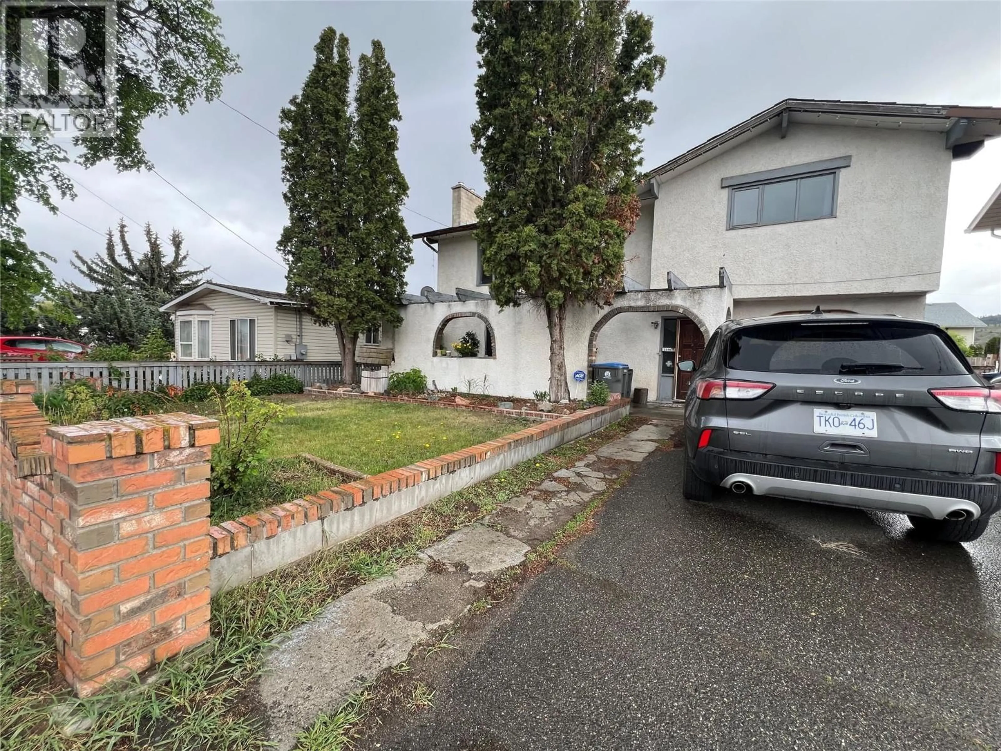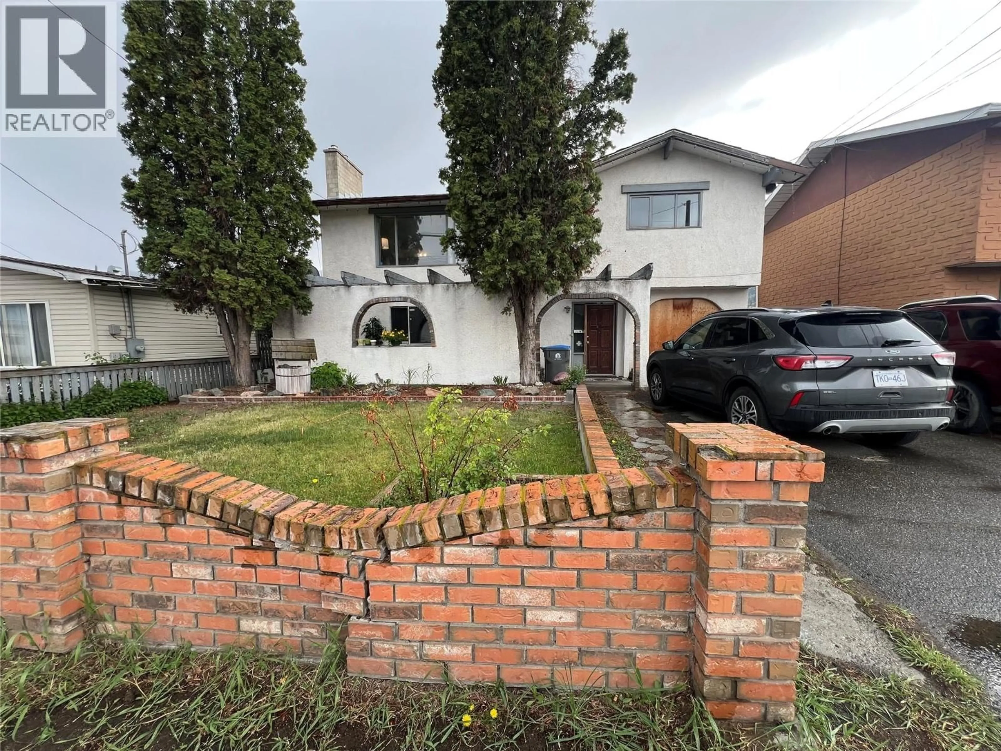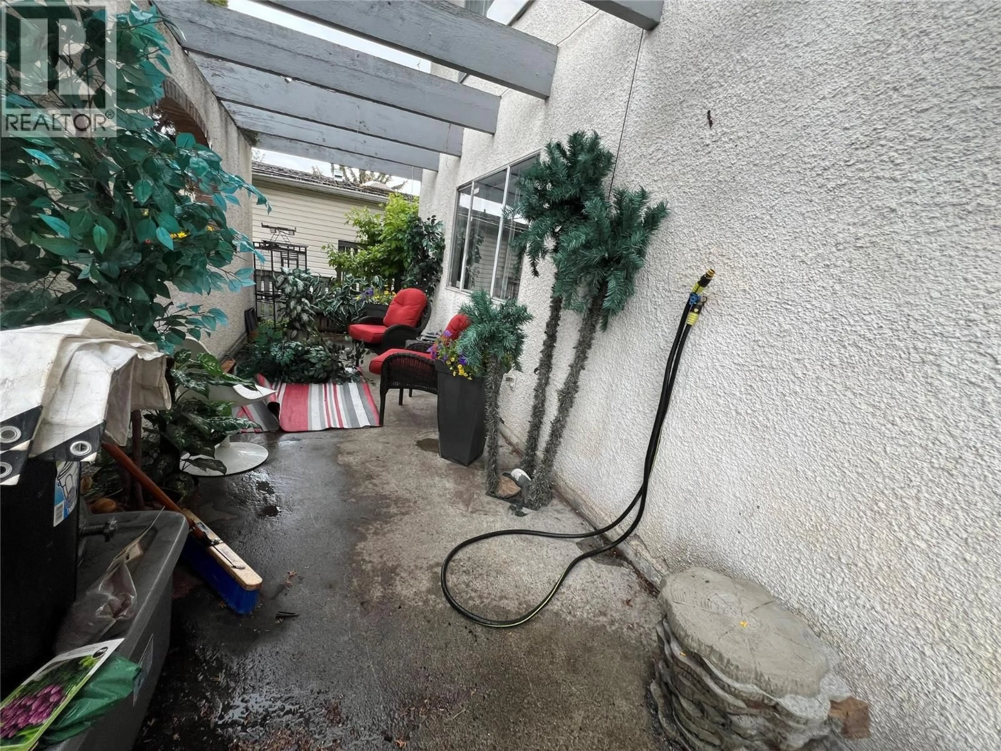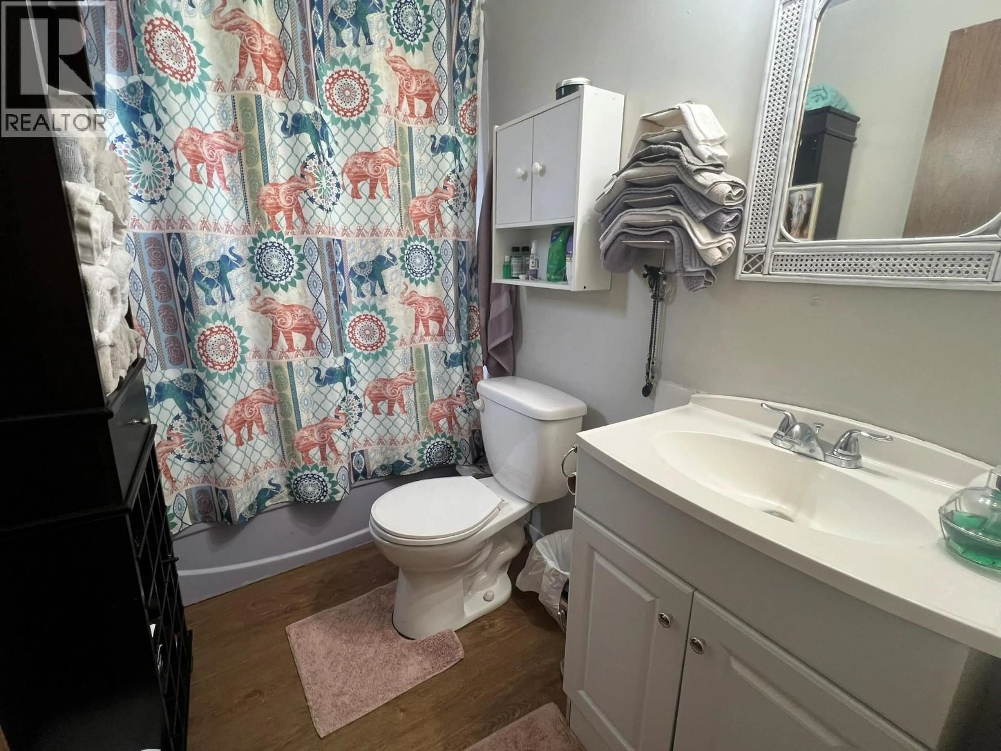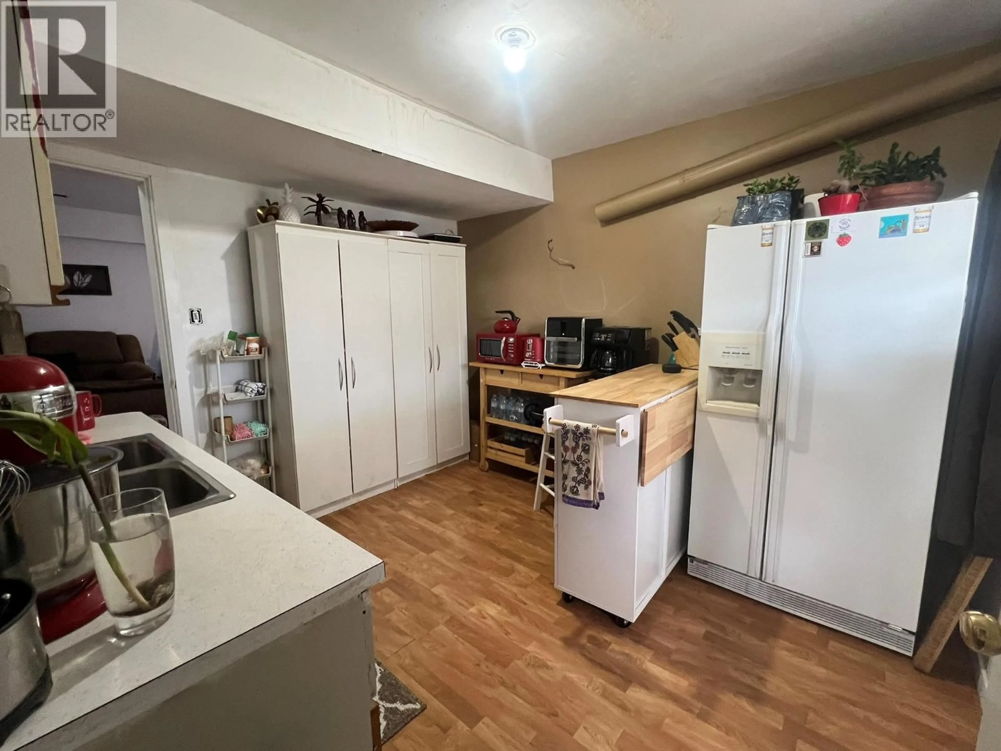2376 QUILCHENA AVENUE, Merritt, British Columbia V1K1B8
Contact us about this property
Highlights
Estimated valueThis is the price Wahi expects this property to sell for.
The calculation is powered by our Instant Home Value Estimate, which uses current market and property price trends to estimate your home’s value with a 90% accuracy rate.Not available
Price/Sqft$201/sqft
Monthly cost
Open Calculator
Description
This two-storey family home with an in-law suite presents a fantastic opportunity for buyers seeking space, versatility, and the ability to add their own personal touch. Well suited for multi-generational living, the layout offers excellent separation and flexibility, with potential for extended family use or rental income. Set on a nicely sized lot, the property also features a detached shop, ideal for hobbies, storage, or a dedicated workspace. While the home does require maintenance and updating, it offers solid fundamentals and significant upside for the right buyer. Perfect for a handyman, investor, or a family looking to renovate and make it their own, this property offers a blank canvas full of potential. The property is currently tenanted, and a minimum of 24 hours’ notice is required for all showings. Please contact the listing agent for further details or to arrange your private showing. All measurements are approximate and buyer to confirm if deemed important. (id:39198)
Property Details
Interior
Features
Second level Floor
2pc Ensuite bath
Primary Bedroom
12'0'' x 15'4''Bedroom
7'5'' x 11'5''Bedroom
9'11'' x 11'5''Property History
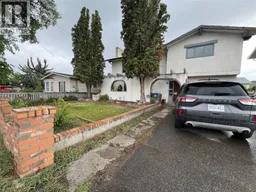 26
26
