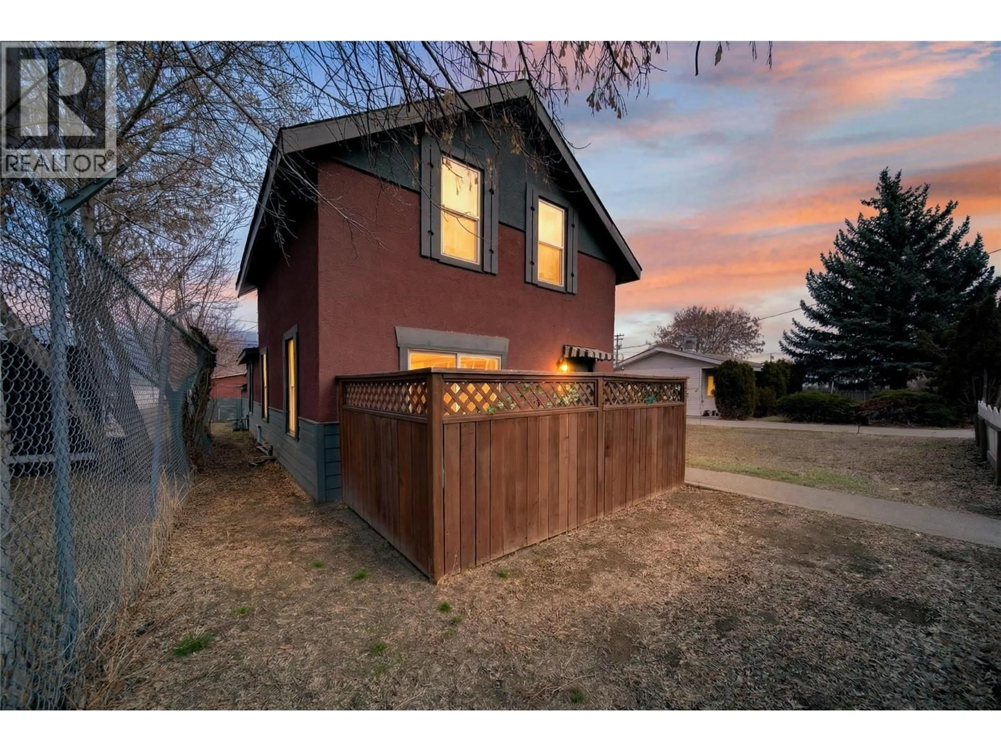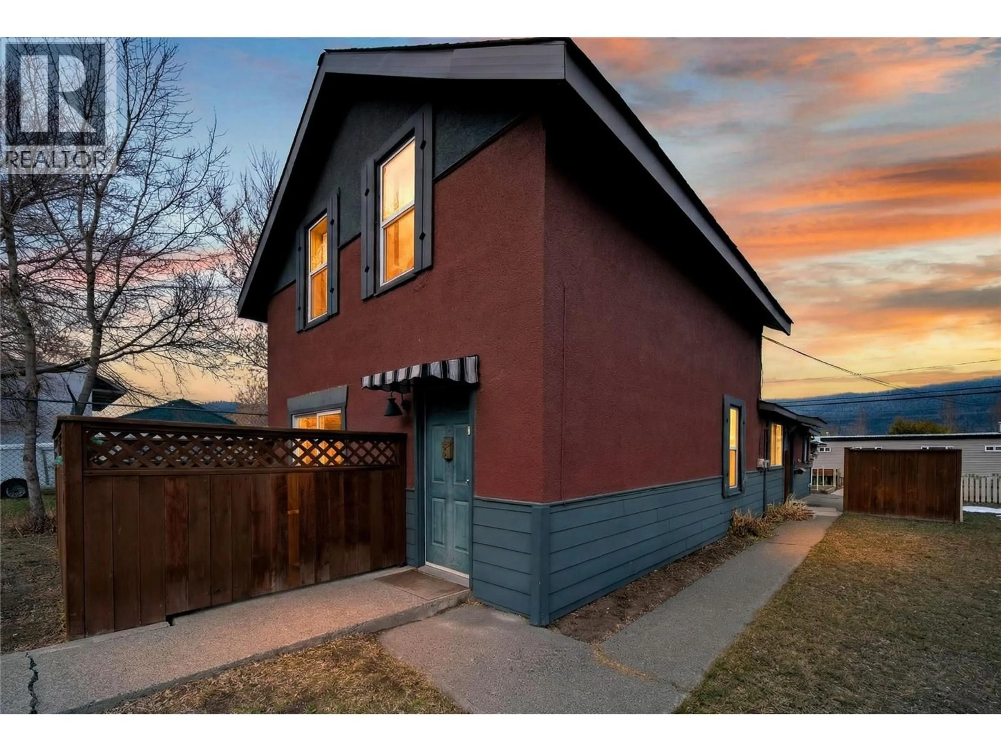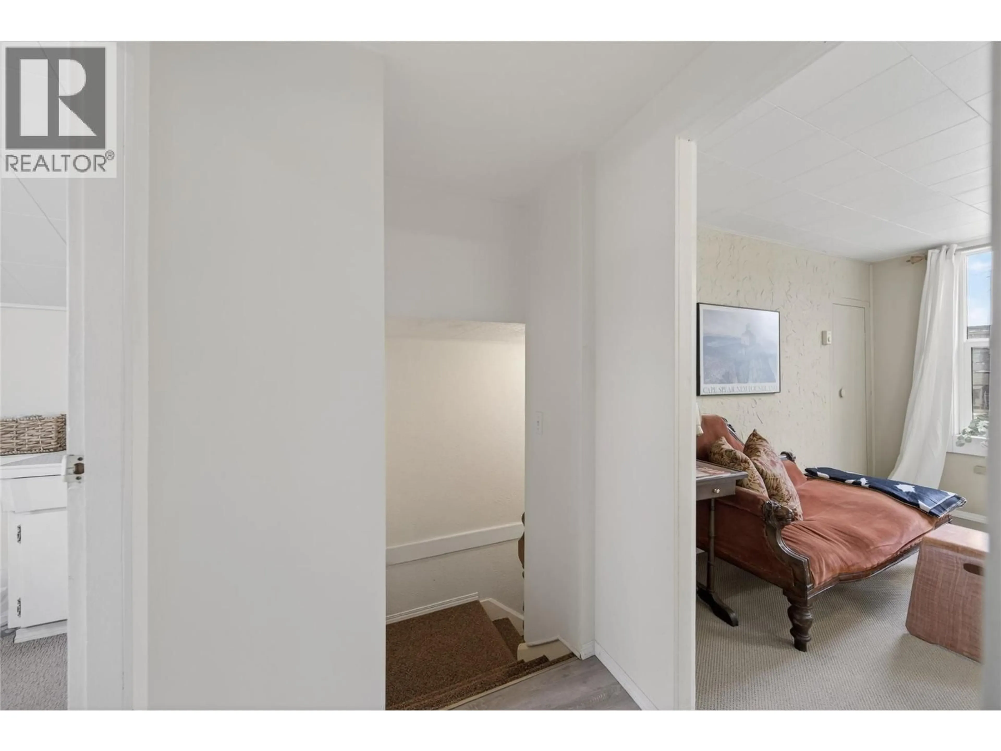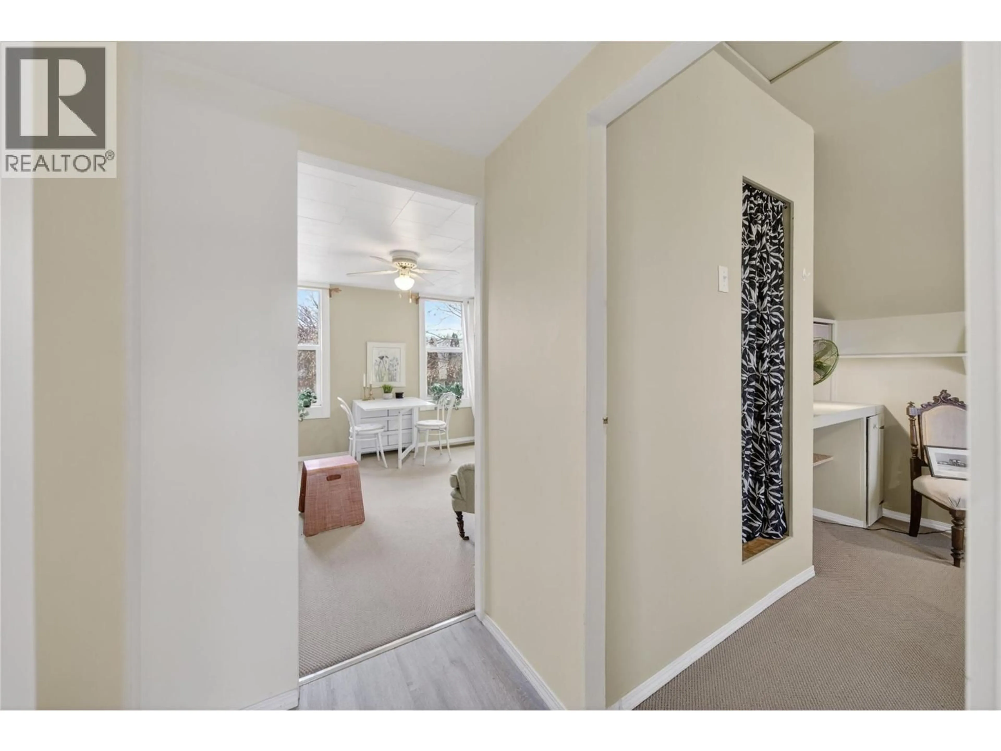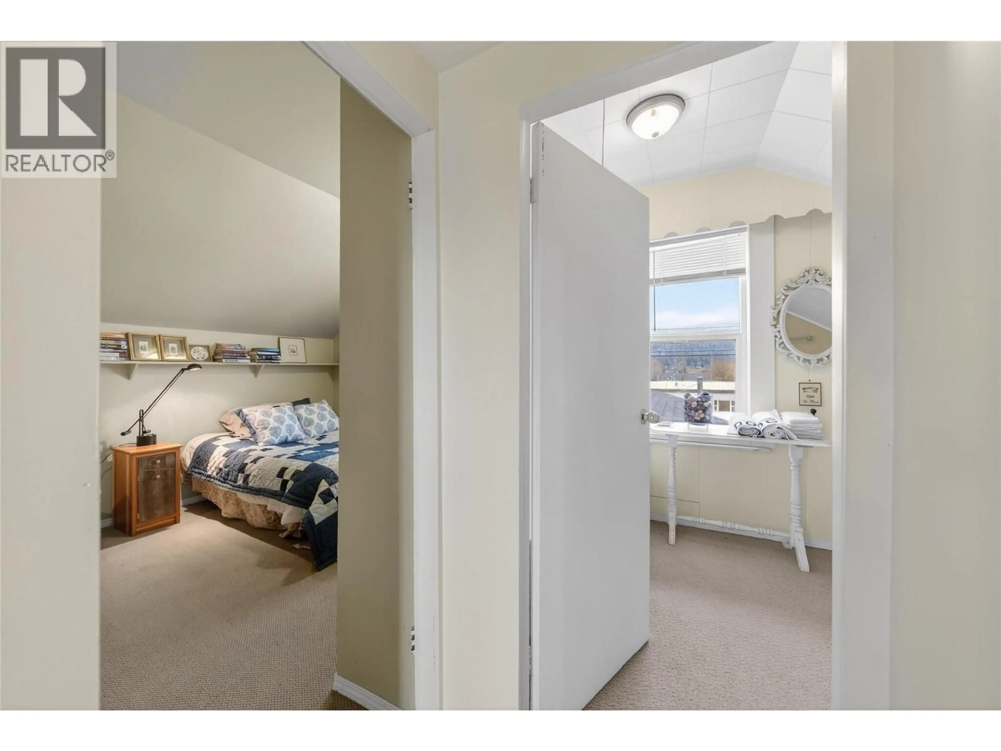2249 GRANITE AVENUE, Merritt, British Columbia V1K1B8
Contact us about this property
Highlights
Estimated valueThis is the price Wahi expects this property to sell for.
The calculation is powered by our Instant Home Value Estimate, which uses current market and property price trends to estimate your home’s value with a 90% accuracy rate.Not available
Price/Sqft$291/sqft
Monthly cost
Open Calculator
Description
Centrally located near Merritt's downtown core, this versatile property with C6 zoning offers exceptionally flexibility and opportunity. The home features a self-contained one bedroom suite upstairs, ideal for rental income, extended family, or home-based business use. The main floor offers 2 bedrooms, a bathroom, a spacious living and dining area, and in-suite laundry, providing comfortable and functional living space. Recent upgrades include a newer roof, fresh paint throughout, updated bathrooms and an upgraded furnace adding peace of mind for future owners. A 16 x 24 detached garage provided ample space for parking, storage or hobbies. With its prime location close to shops, services and amenities, this property is well suited for investors, business owners or those seeking a centrally located home with added flexibility. Call today to book your private tour. (id:39198)
Property Details
Interior
Features
Second level Floor
Primary Bedroom
9' x 15'Living room
8' x 11'Kitchen
7' x 11'3pc Bathroom
Exterior
Parking
Garage spaces -
Garage type -
Total parking spaces 4
Property History
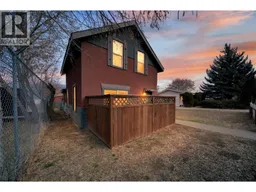 58
58
