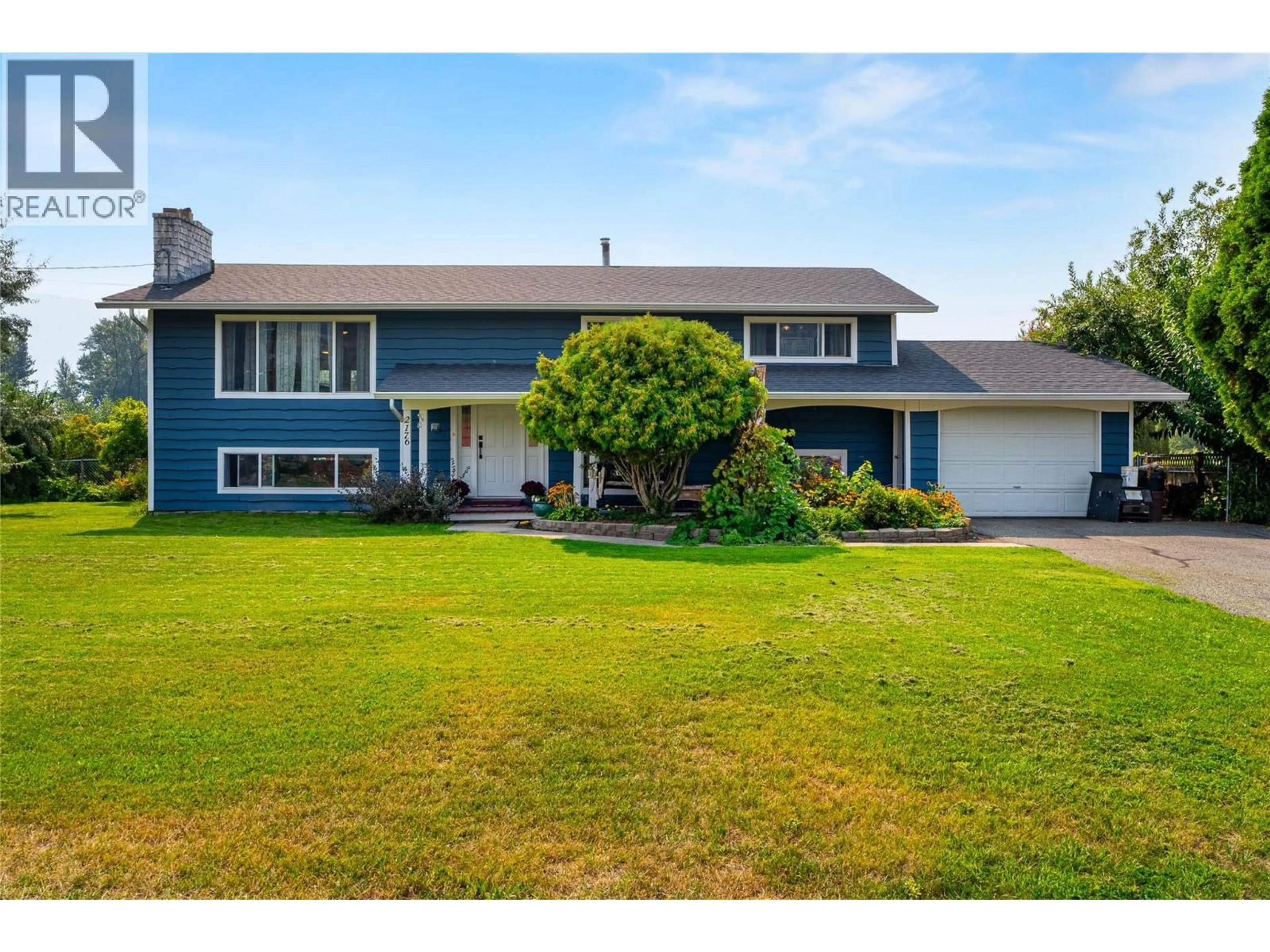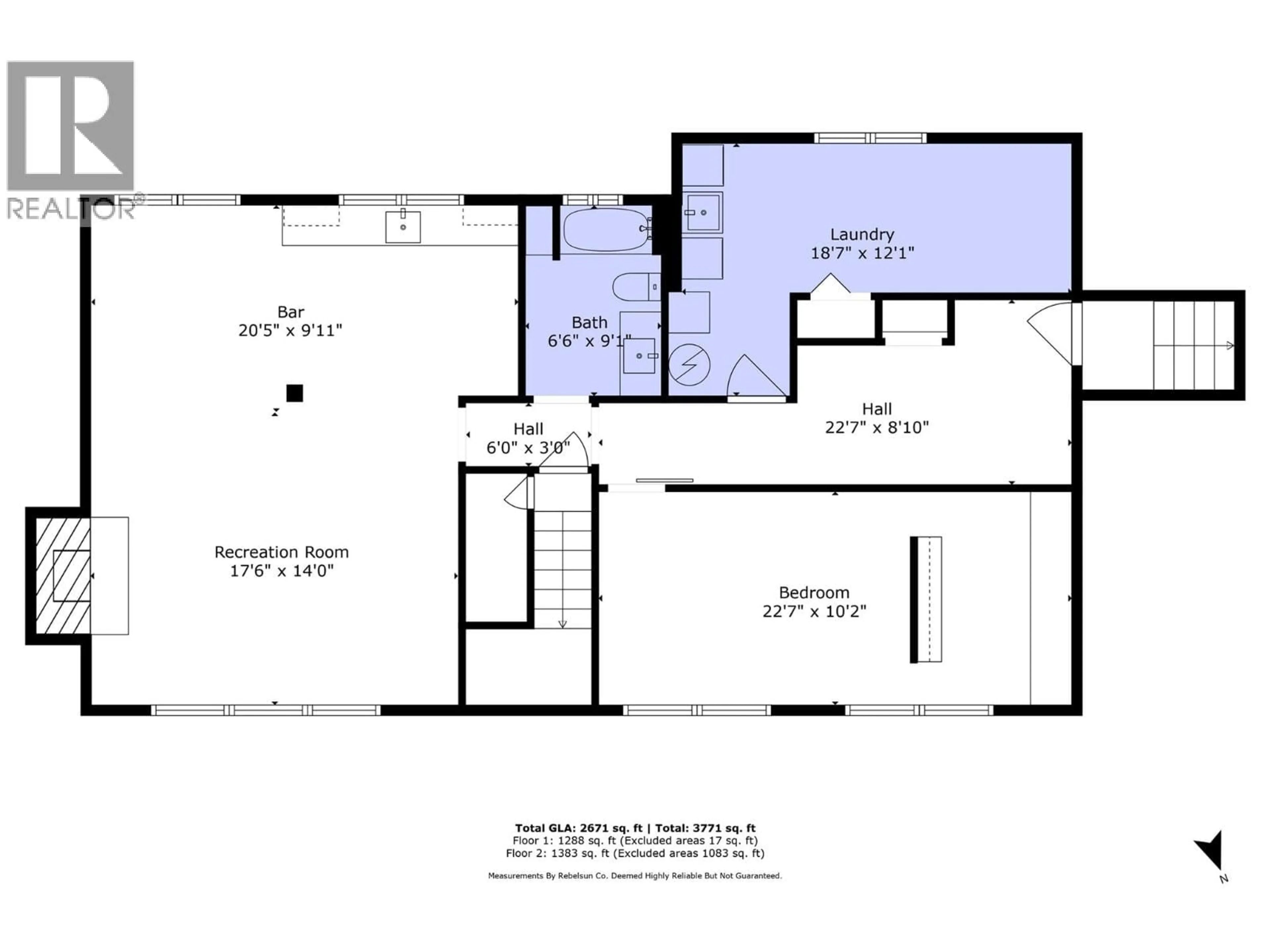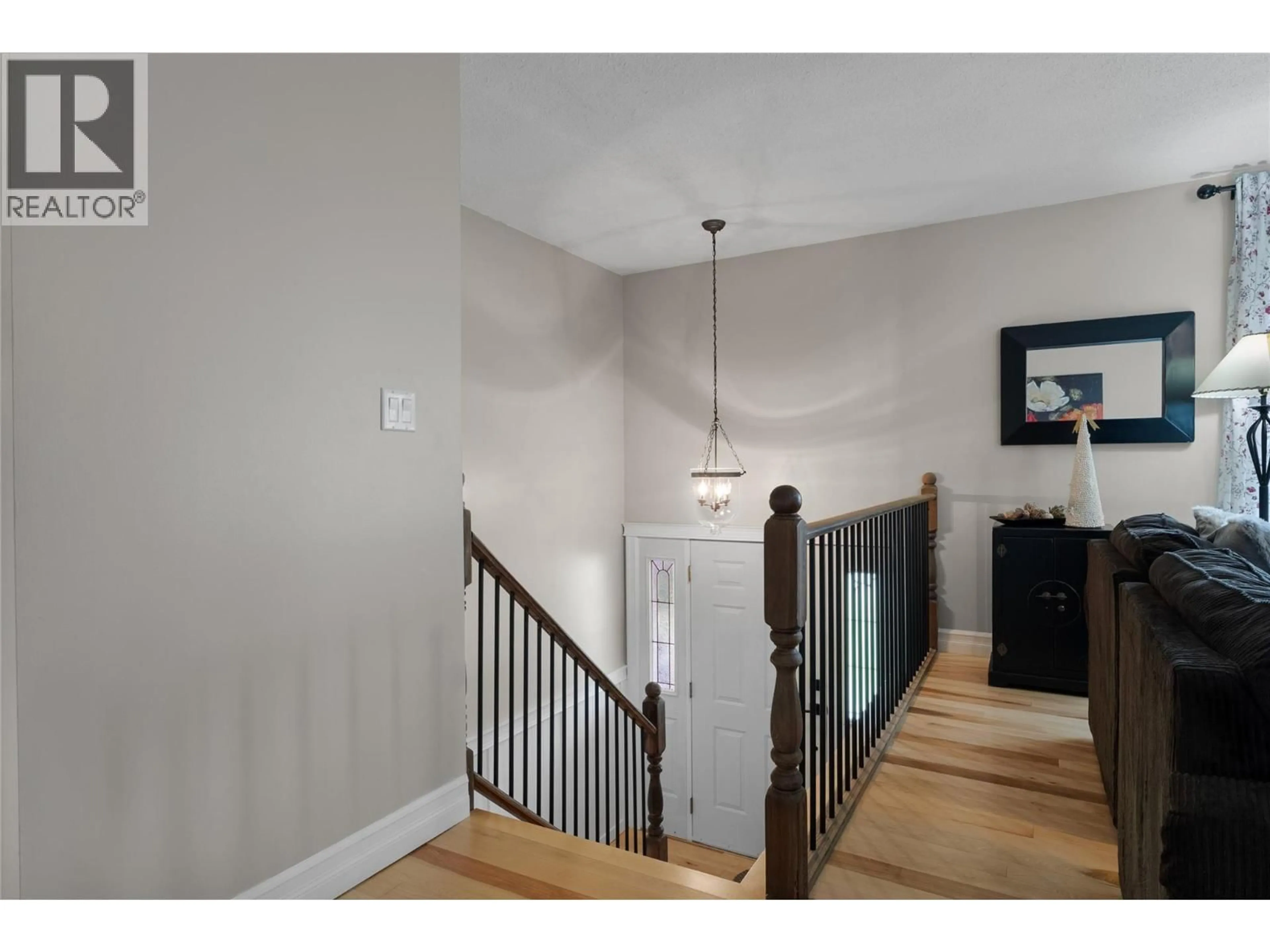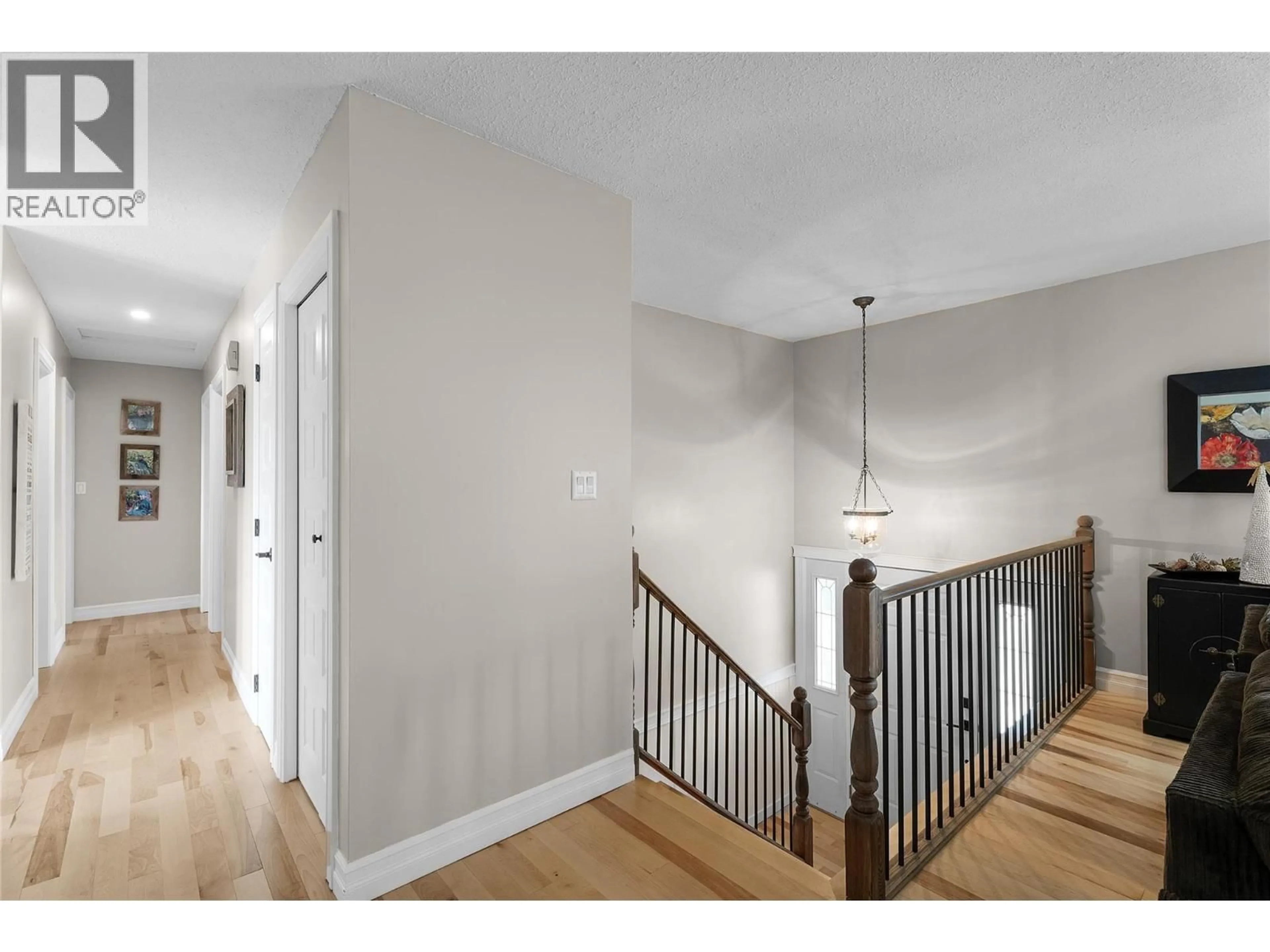2176 BLACKWELL AVENUE, Merritt, British Columbia V1K1J8
Contact us about this property
Highlights
Estimated valueThis is the price Wahi expects this property to sell for.
The calculation is powered by our Instant Home Value Estimate, which uses current market and property price trends to estimate your home’s value with a 90% accuracy rate.Not available
Price/Sqft$270/sqft
Monthly cost
Open Calculator
Description
Rare 0.5-acre find in city limits with SUBDIVISION POTENTIAL! This substantially renovated family home sits on a landscaped lot in a desirable neighborhood, just minutes to downtown, parks, trails, golf course, and shops. Renovated in 2024–2025, the main floor features a dream Mill Creek kitchen with quartz counters, soft-close cabinetry, pot & motion sensor lighting, cozy breakfast nook, and high-end appliances incl. Thor 36” 6-burner gas range with convection oven and Frigidaire Gallery refrigerator & dishwasher. Bright living room fits a lg sectional, French doors off dining lead to a 20x28 deck with views of the Nicola River green space. Three bedrooms on main, 3-pc bath with built-ins, and primary with 4-pc ensuite. Finished basement offers a large family room with fireplace*, summer kitchen, guest suite w/ electric fireplace and walk thru closet with built-ins, 4-pc bath, hobby room, mudroom, and storage. Updates include 3/4” white birch hardwood, vinyl plank/tile flooring, vinyl windows and new HWT (2024). Roof (2015), Trane furnace (approx. 26 yrs), 4” eavestroughs, single garage with opener, 8x12 shed, 13x14 concrete picnic patio with firepit, and fenced lot with back lane access. Park-like yard just steps to the river for summer floats. Move-in ready! *Fireplace previously had wood insert and chimney should be inspected before use. *Buyer to confirm subdivision potential with City of Merritt. *All measurements approximate. Verify if deemed important. (id:39198)
Property Details
Interior
Features
Basement Floor
Other
9'6'' x 21'2''Family room
15' x 18'Utility room
5' x 5'Storage
2'6'' x 11'Exterior
Parking
Garage spaces -
Garage type -
Total parking spaces 5
Property History
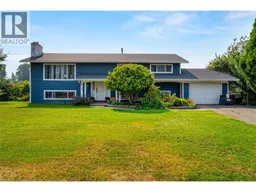 99
99
