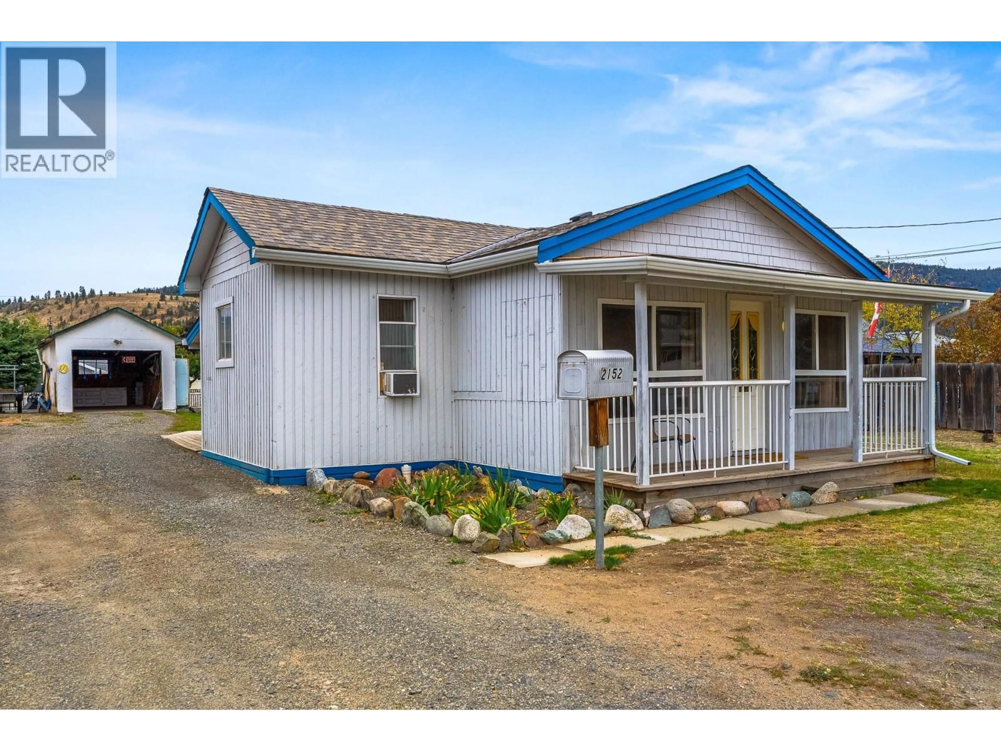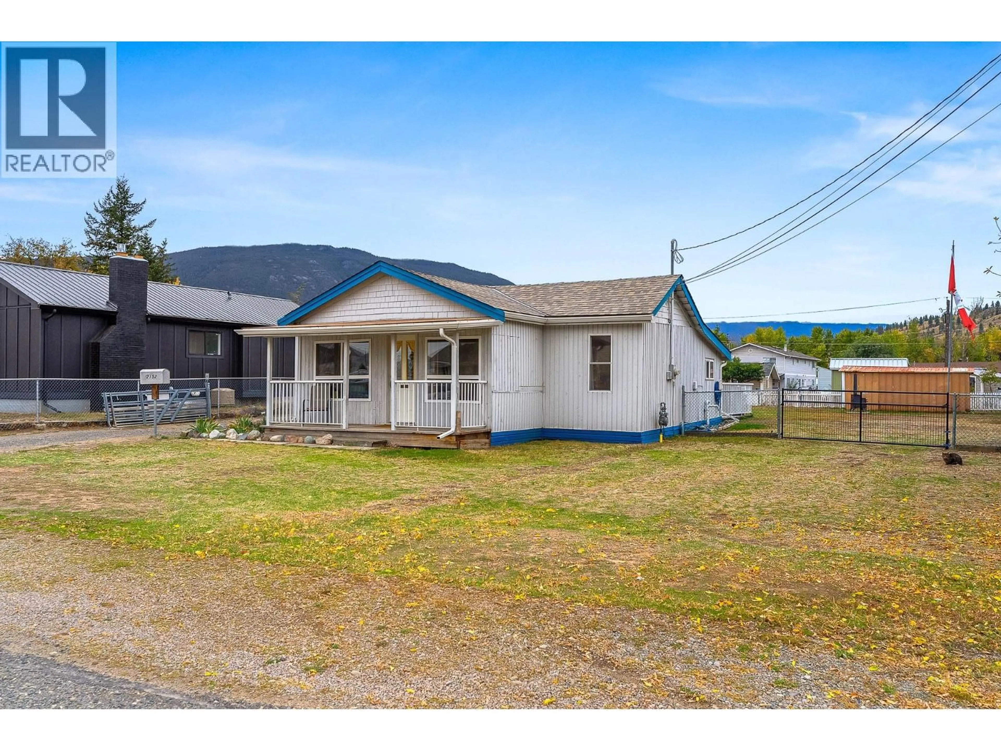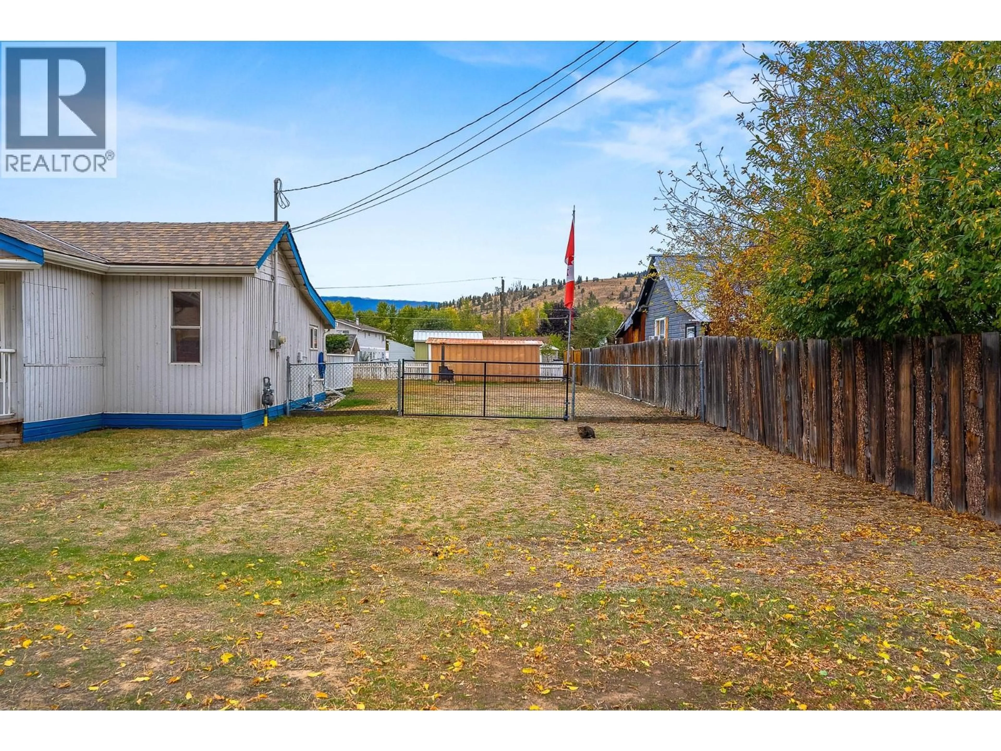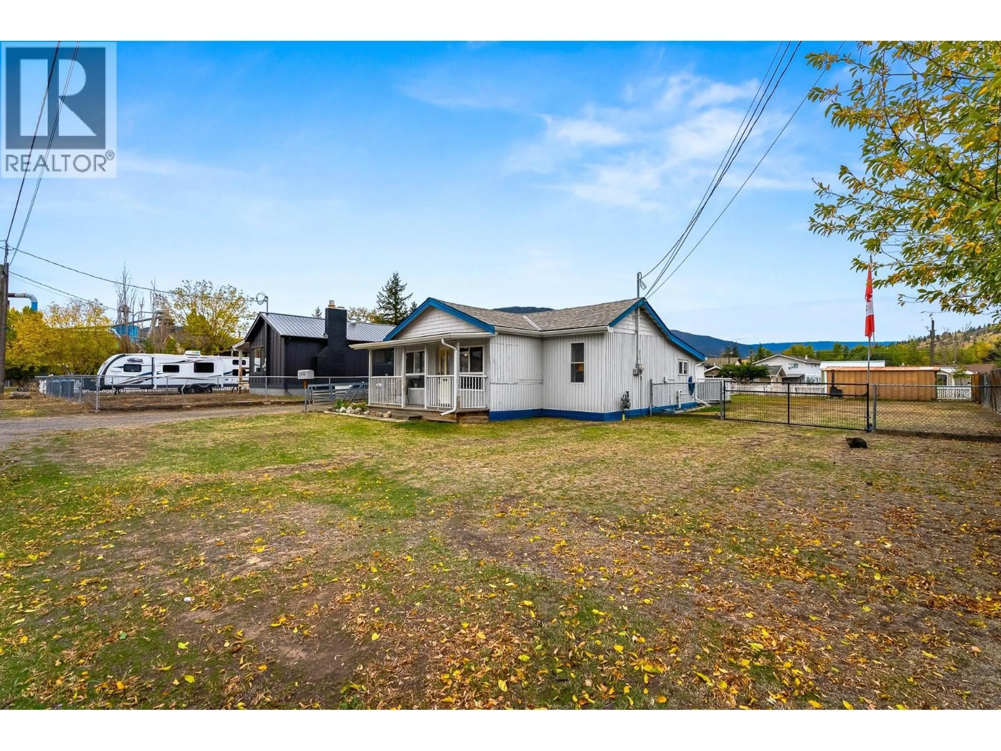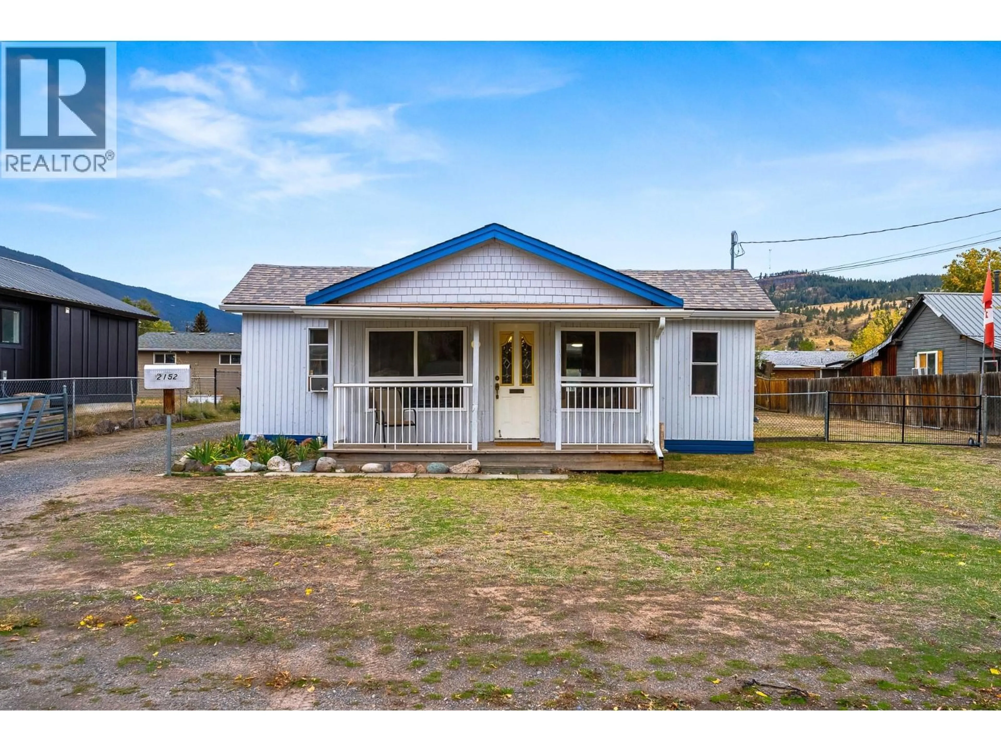2152 PRIEST AVENUE, Merritt, British Columbia V1K1B8
Contact us about this property
Highlights
Estimated valueThis is the price Wahi expects this property to sell for.
The calculation is powered by our Instant Home Value Estimate, which uses current market and property price trends to estimate your home’s value with a 90% accuracy rate.Not available
Price/Sqft$254/sqft
Monthly cost
Open Calculator
Description
Step back in time with this 1925 character home filled with warmth and charm just 2.5 blocks from downtown Merritt! This well-loved home has truly stood the test of time, featuring a spacious living/dining area with beautiful wood trim ceilings and a cozy, vintage feel. The retro kitchen is a nostalgic delight with antique metal cabinets and the original porcelain sink and drainboard countertop. Enjoy your morning coffee on the inviting 4x18 covered front porch and unwind at day’s end on the 12x16 back yard deck, perfect for taking in the evening sunsets. Everything you need is on one level, making this an ideal home for first-time buyers or retirees wanting easy living close to town. Extras include a large laundry room with crawl space access, a fenced backyard, a 12x24 wired single garage, and a 12x18 metal shed for tools or hobbies. The oversized 73’8” x 130’ lot offers plenty of open parking and room for your RV. Recent updates: new roof (2021), natural gas furnace (2022), electric hot water tank (2022), and some vinyl windows (2004). Priced to sell at $239,000—this home offers unbeatable value, character, and location. Book your tour today before it’s gone! (id:39198)
Property Details
Interior
Features
Main level Floor
Laundry room
8'2'' x 8'6''4pc Bathroom
5' x 7'Bedroom
7' x 11'Primary Bedroom
9' x 11'Exterior
Parking
Garage spaces -
Garage type -
Total parking spaces 5
Property History
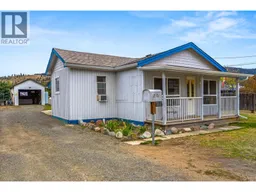 59
59
