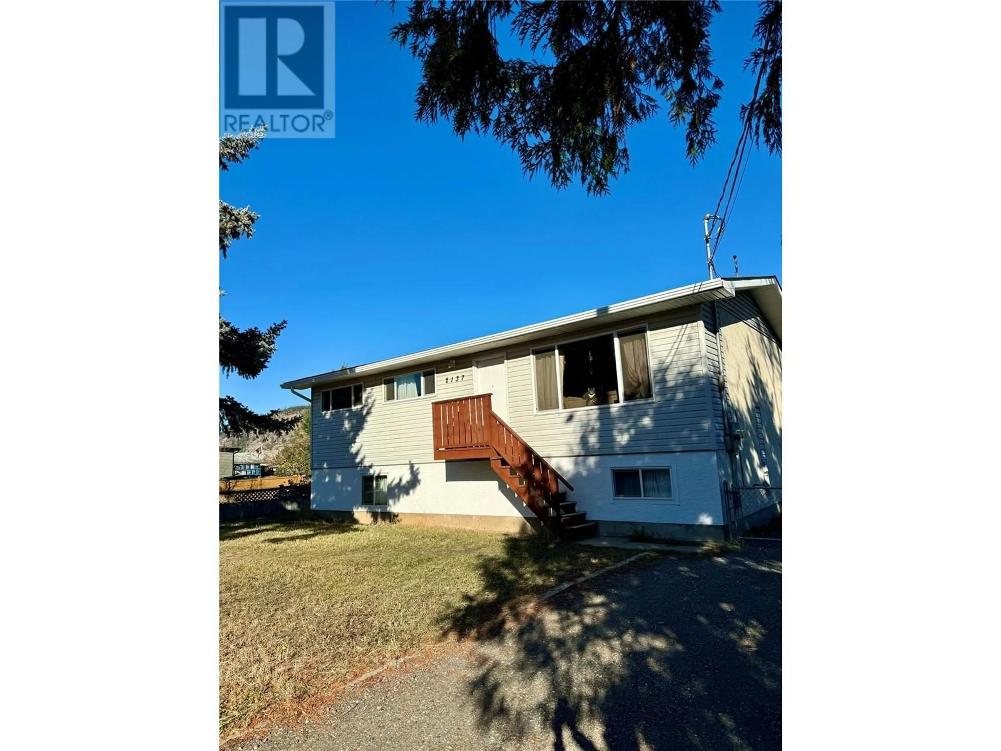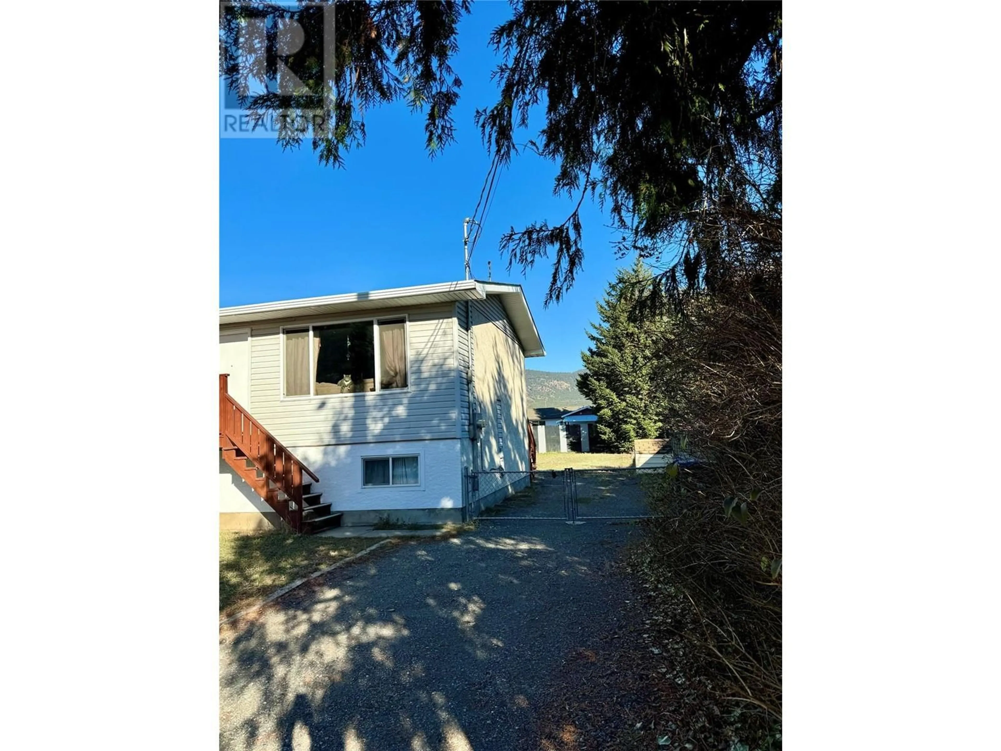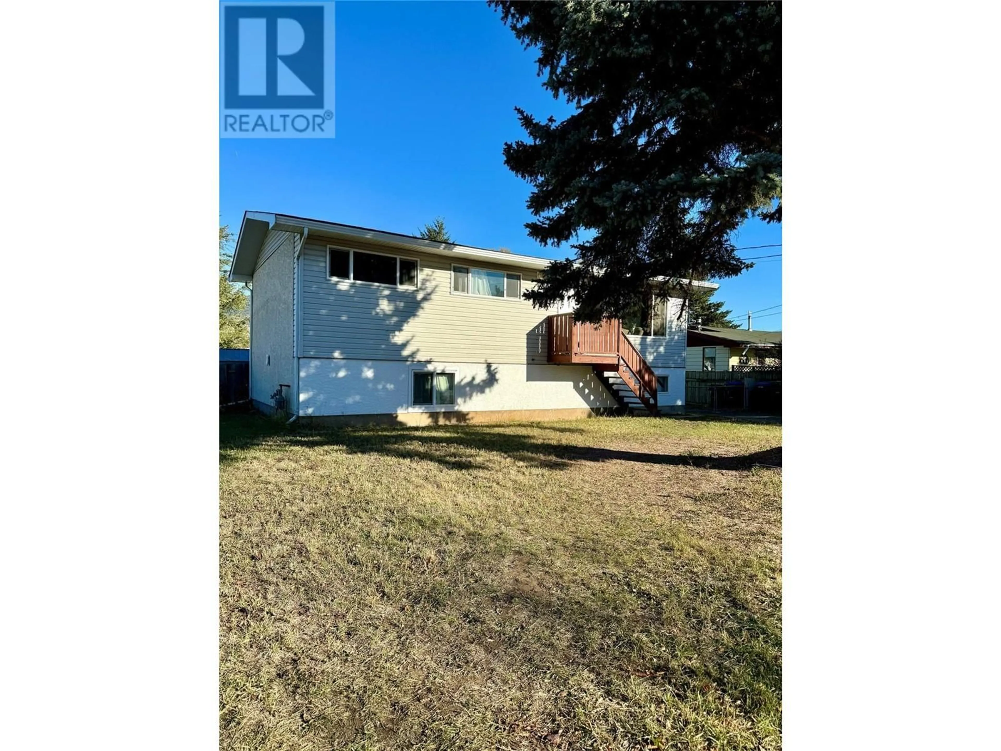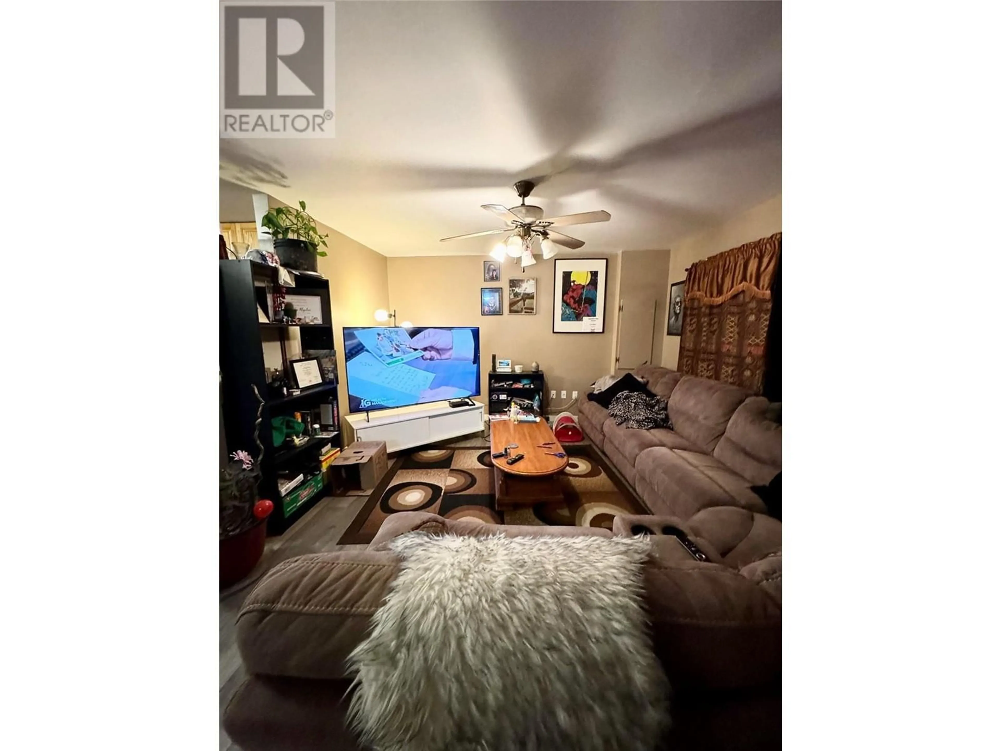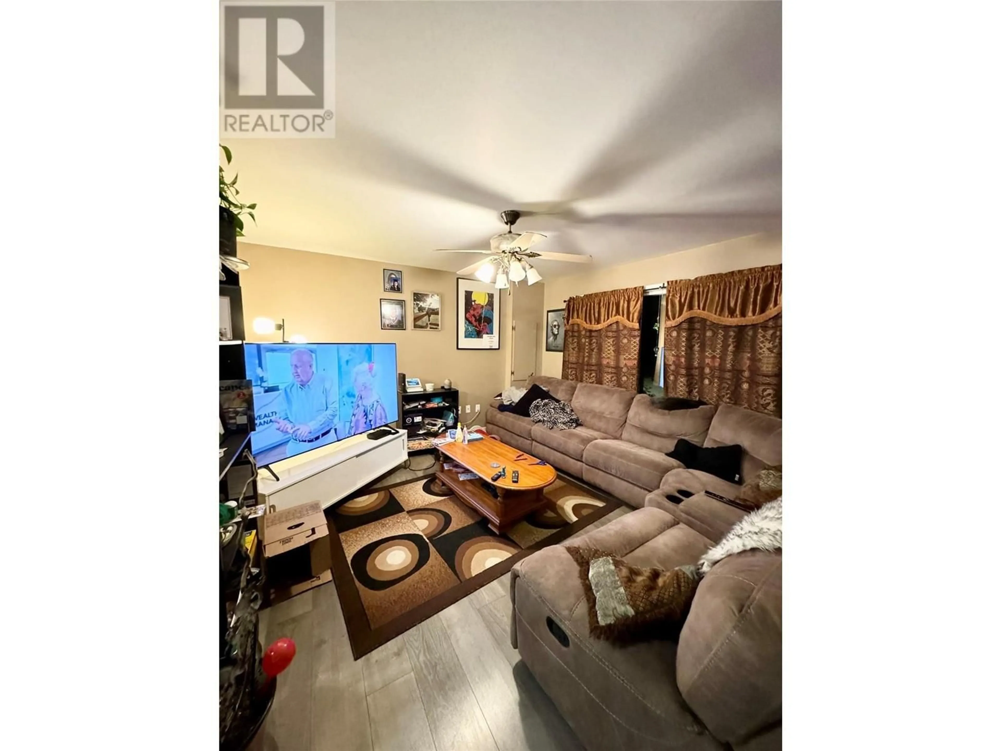2137 PRIEST AVENUE, Merritt, British Columbia V1K1B8
Contact us about this property
Highlights
Estimated valueThis is the price Wahi expects this property to sell for.
The calculation is powered by our Instant Home Value Estimate, which uses current market and property price trends to estimate your home’s value with a 90% accuracy rate.Not available
Price/Sqft$259/sqft
Monthly cost
Open Calculator
Description
Investor take note! This family home offers 3 bedrooms and 1 bathroom upstairs with a 2 bedroom and 1 bathroom legal suite downstairs. Great mortgage helper. The upstairs is currently rented for $1750 a month with the downstairs suite currently owner occupied. The suite has their own separate entrance off the back of the home, their own in suite laundry and has had lots of great updates. Updates include; new windows, flooring, paint, some new appliances 2 new hot water tanks, new furnace and more. Enjoy the deck in the summer time, with a fully fenced yard. The property is situated on a large flat lot with plenty of room for parking for tenants, RV, trailers, etc. Don't wait on this one, call the listing agent today to view. All measurements are approximate, buyer to verify if deemed important. 24 Hours notice is required. (id:39198)
Property Details
Interior
Features
Main level Floor
Living room
12'8'' x 13'4''Primary Bedroom
11'5'' x 9'11''Bedroom
8'11'' x 9'7''Bedroom
9'7'' x 8'2''Property History
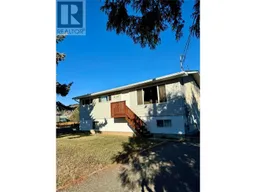 32
32
