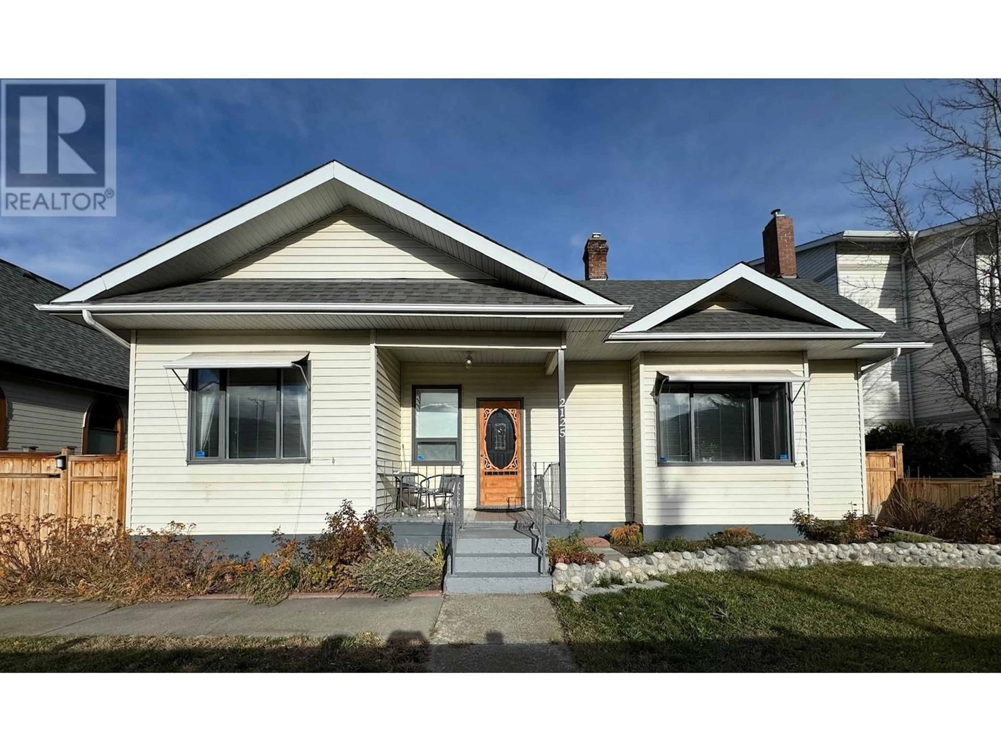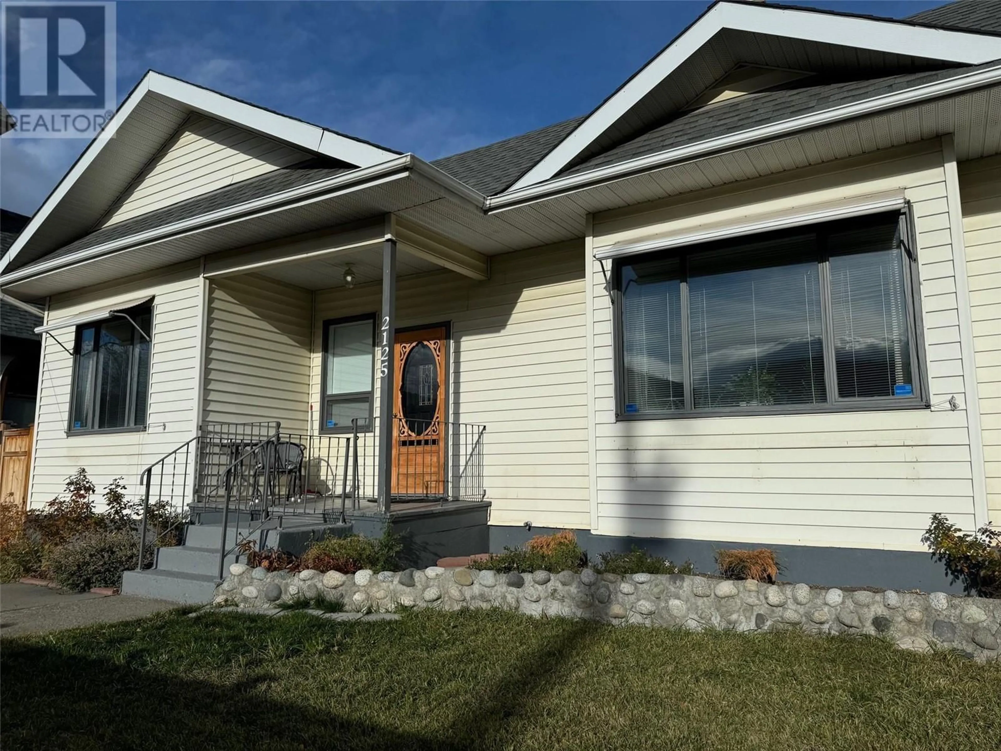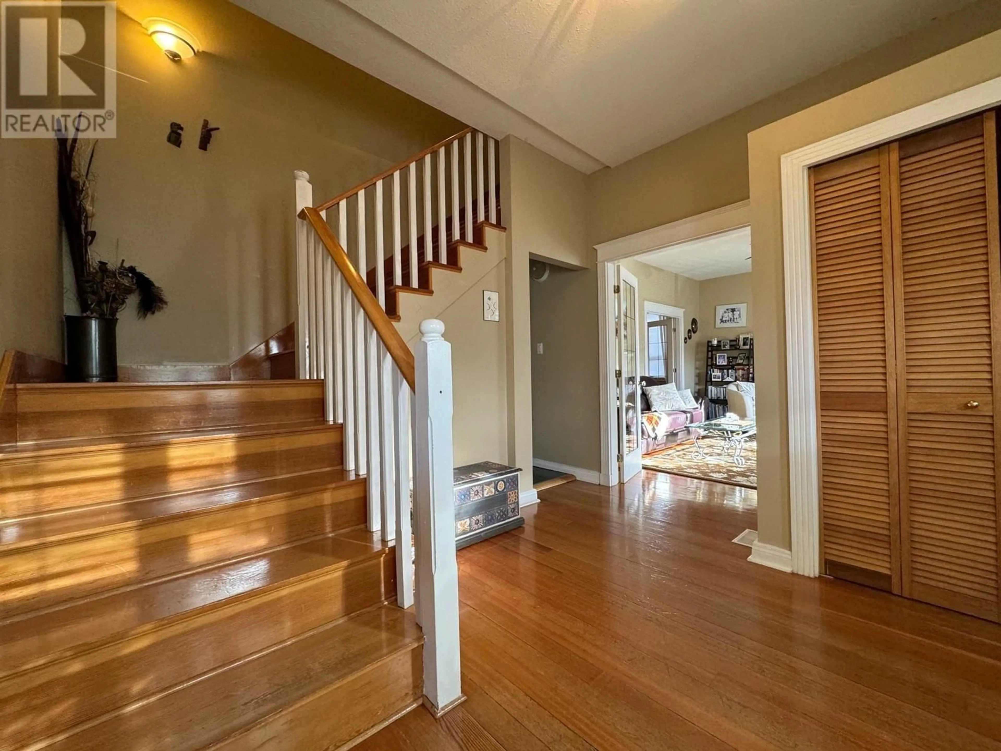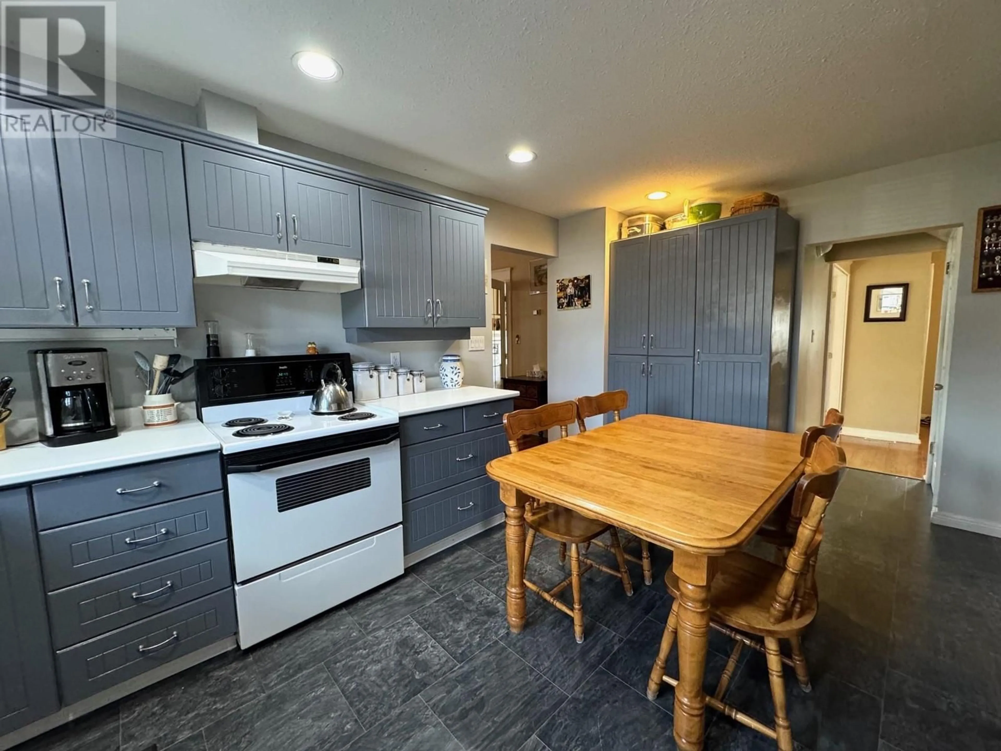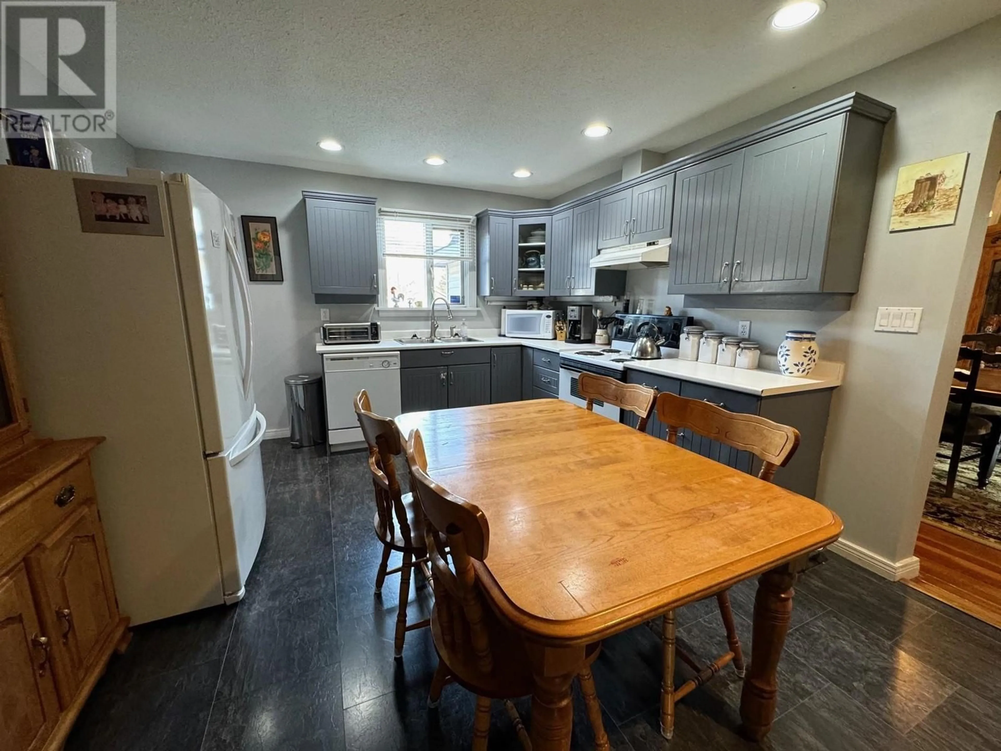2125 GRANITE AVENUE, Merritt, British Columbia V1K1B8
Contact us about this property
Highlights
Estimated ValueThis is the price Wahi expects this property to sell for.
The calculation is powered by our Instant Home Value Estimate, which uses current market and property price trends to estimate your home’s value with a 90% accuracy rate.Not available
Price/Sqft$209/sqft
Est. Mortgage$2,444/mo
Tax Amount ()$3,389/yr
Days On Market81 days
Description
Charming 1900's character home in the heart of downtown Merritt! This beautifully maintained property features high ceilings, hardwood floors, a spacious country kitchen, formal dining and living rooms, two main-floor bedrooms, an office/den, and a grand foyer with a classic staircase. Upstairs, enjoy a deluxe master suite with a walk-in closet, a 4-piece ensuite with a jetted soaker tub, and a bonus room. The 3/4 finished basement includes a recreation room, workshop, backyard access, and ample storage. Step outside your door to enjoy Merritt's vibrant downtown amenities, including coffee shops, grocery stores, brewpubs, recreation facilities like the pool, curling/hockey arena, and more. Recent upgrades include a new cedar fence (2023), new roof (2022), new deck (2023), new hot water tank (2023), and new furnace computer panel (2024). This home is a true treasure—book a showing to fully appreciate the beauty and charm it has to offer! LISTED BY RE/MAX LEGACY (id:39198)
Property Details
Interior
Features
Second level Floor
4pc Ensuite bath
Family room
11'0'' x 16'0''Primary Bedroom
11'0'' x 16'10''Property History
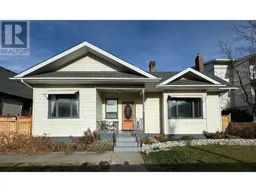 32
32
