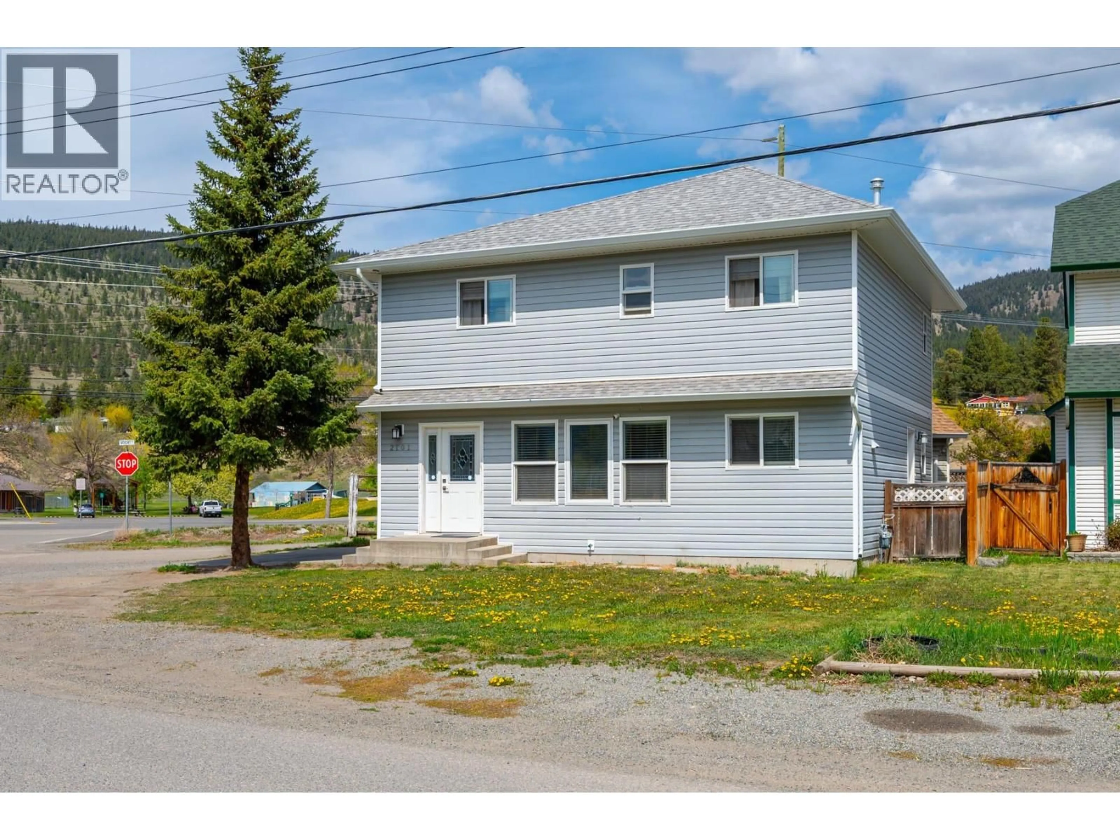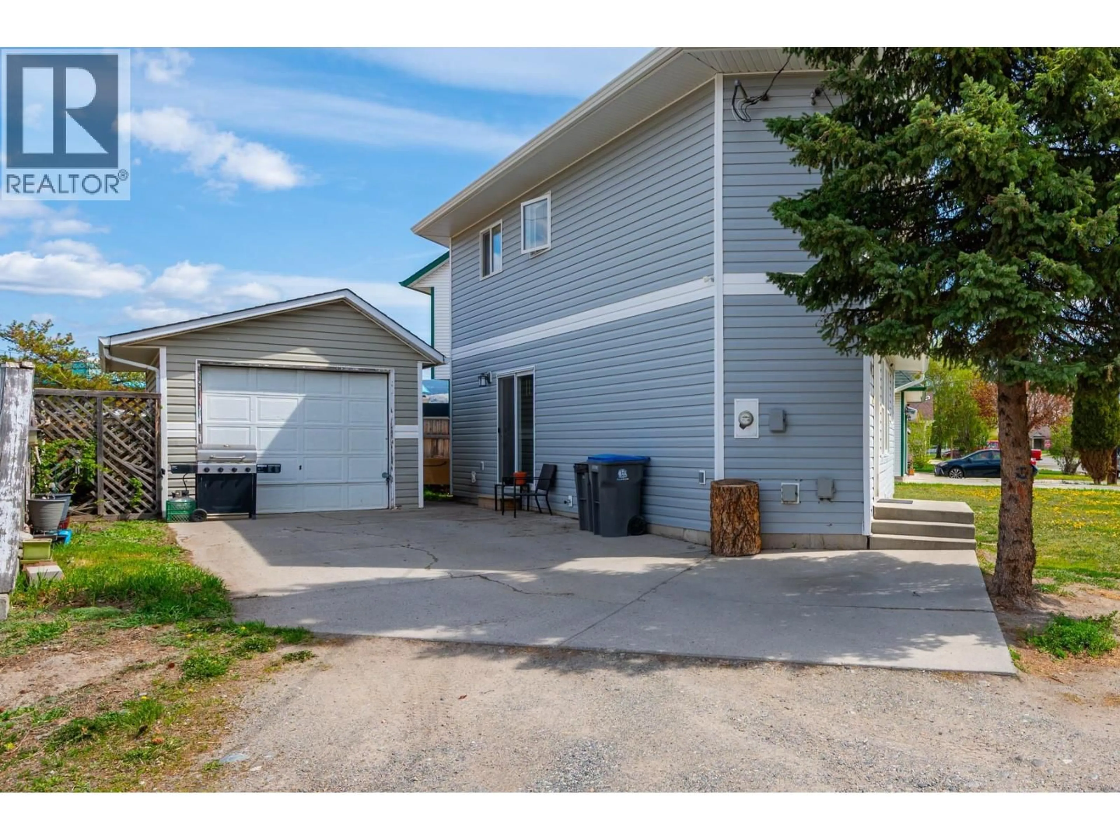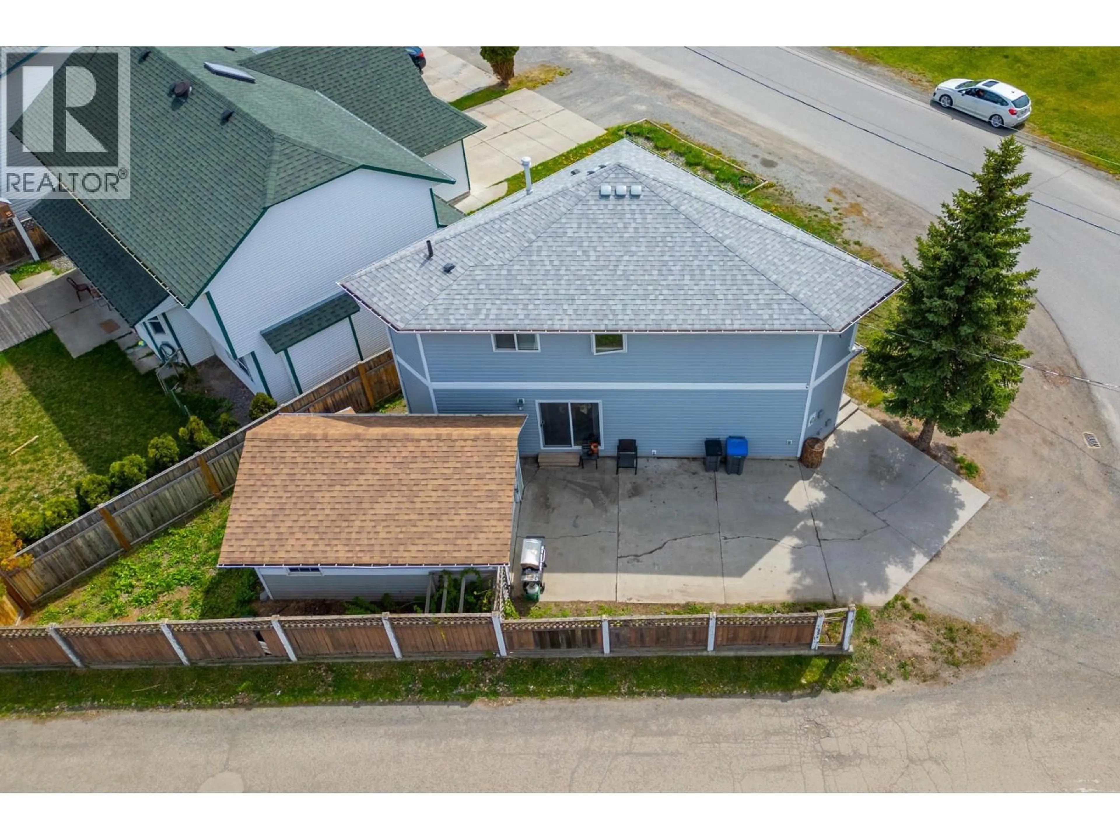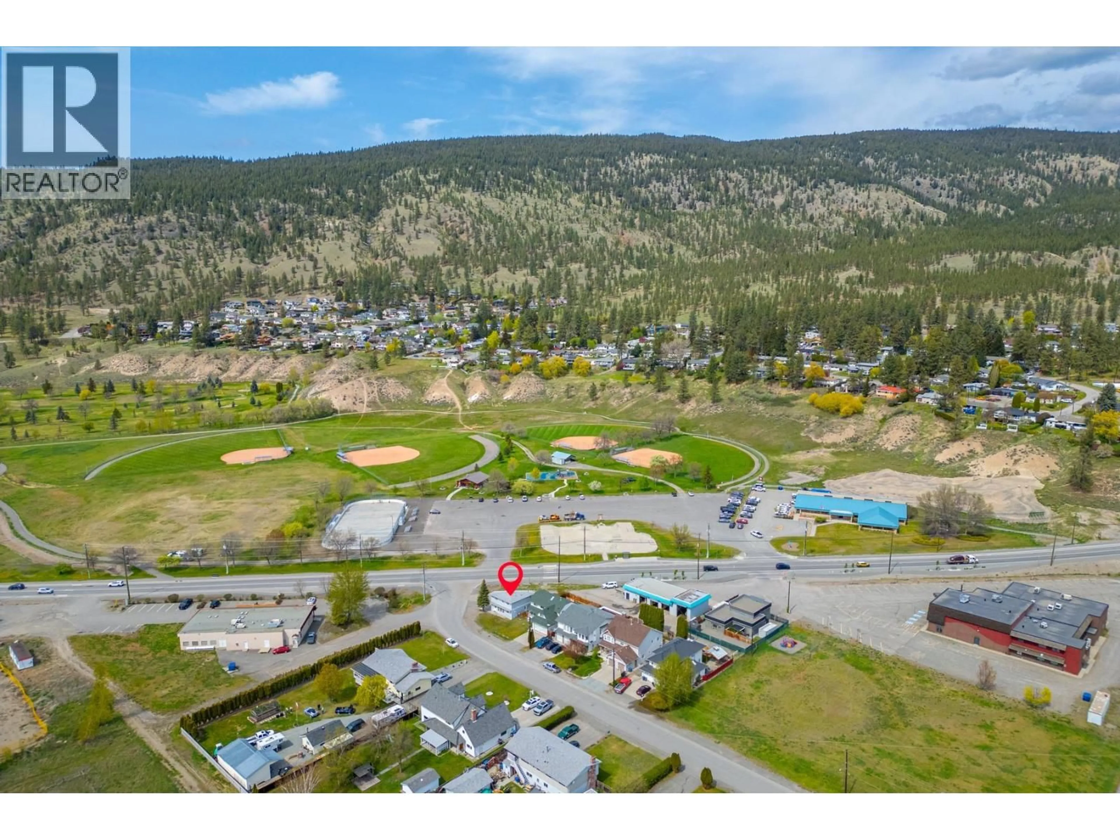2101 BLACKWELL AVENUE, Merritt, British Columbia V1K1H7
Contact us about this property
Highlights
Estimated valueThis is the price Wahi expects this property to sell for.
The calculation is powered by our Instant Home Value Estimate, which uses current market and property price trends to estimate your home’s value with a 90% accuracy rate.Not available
Price/Sqft$285/sqft
Monthly cost
Open Calculator
Description
Move In Ready Corner Lot Home with Quick Possession! This well cared for 3 bedroom, 2.5 bathroom home offers an ideal opportunity for first time buyers, growing families, or investors looking for a solid, rental ready property. With quick possession available, you can move in or start generating income without delay. Set on a bright corner lot in a quiet, family friendly neighborhood, the home enjoys a highly convenient location just steps from a nearby park, close to everyday amenities, and within easy access to public transit, combining comfort, convenience, and long term value. Inside, the main floor features a functional and welcoming layout, perfect for everyday living and entertaining alike. Upstairs, all three bedrooms are thoughtfully positioned to provide privacy and separation from the main living areas. Additional highlights include a detached single car garage, extra driveway parking, and a low maintenance yard designed for easy upkeep. This is a turnkey property in a sought after location, offering immediate livability and excellent future potential. Whether you’re looking to make it home or add a strong asset to your investment portfolio, this property checks all the boxes. Contact the listing agent today to schedule your private showing. All measurements approximate and buyer to confirm if deemed important. (id:39198)
Property Details
Interior
Features
Second level Floor
2pc Ensuite bath
Bedroom
9'0'' x 9'3''Bedroom
9'8'' x 10'0''Primary Bedroom
10'4'' x 11'6''Exterior
Parking
Garage spaces -
Garage type -
Total parking spaces 1
Property History
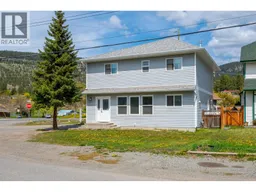 37
37
