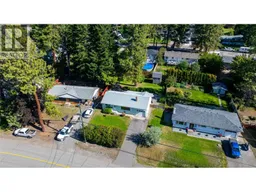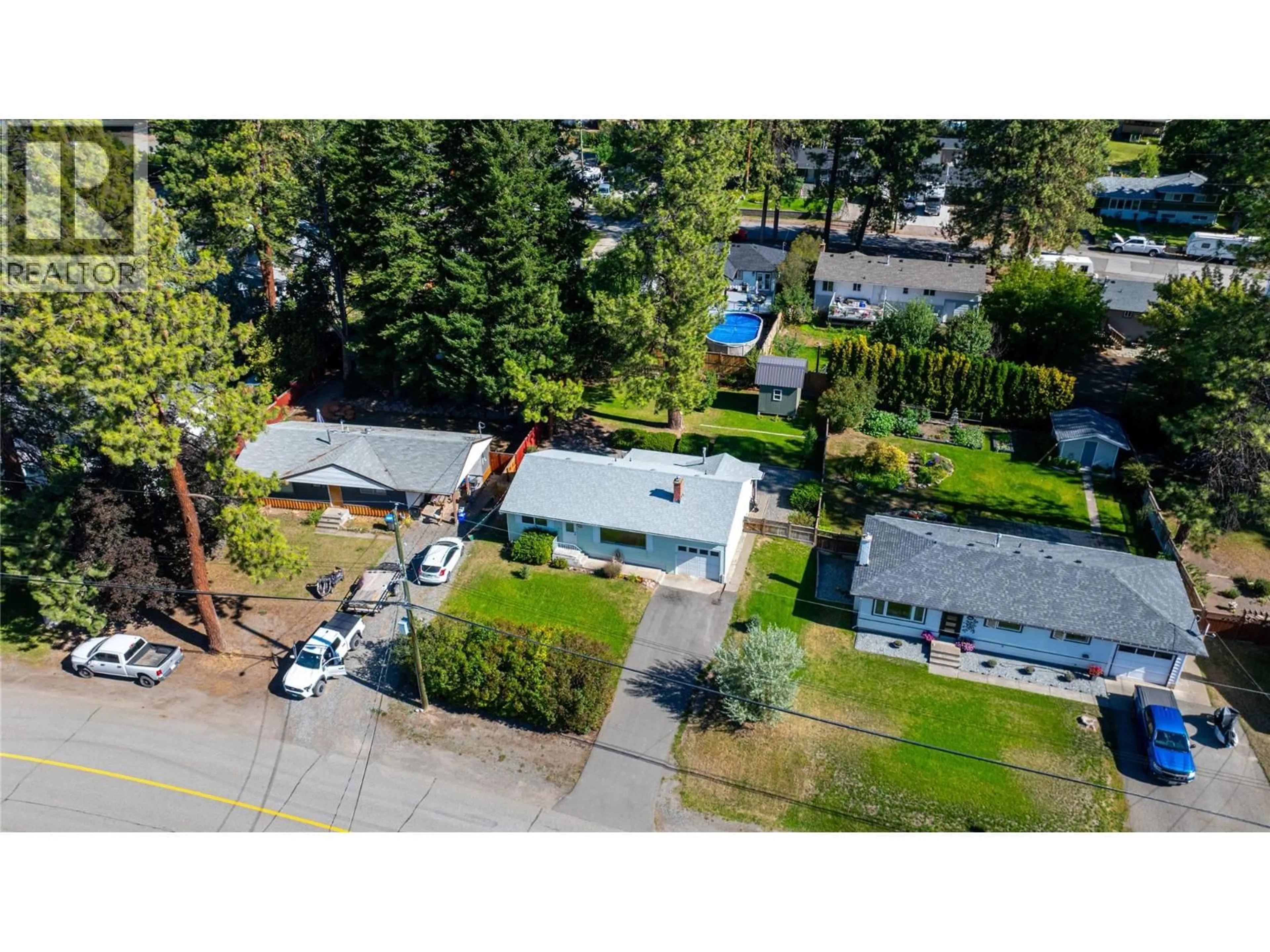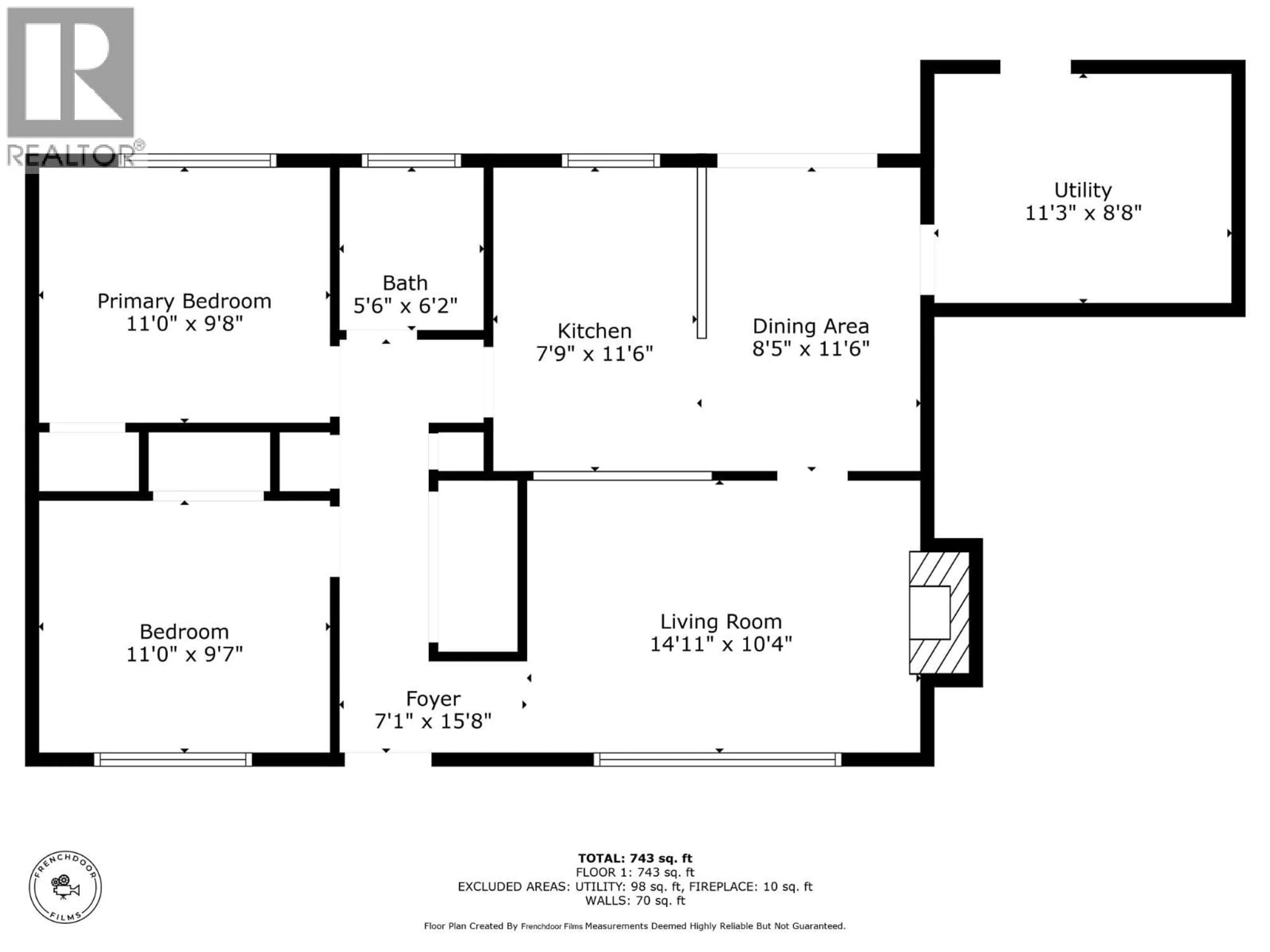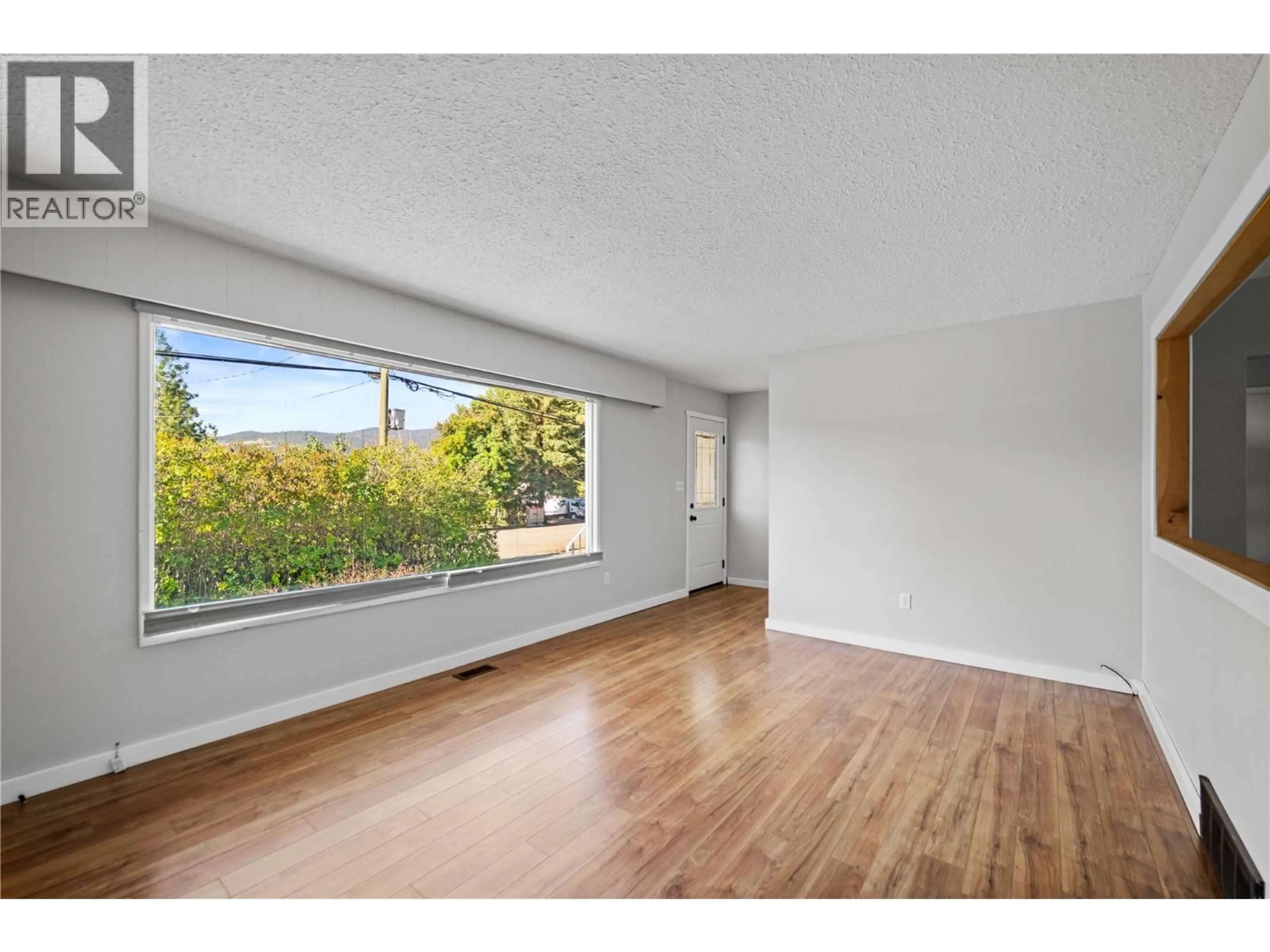2037 PARKER DRIVE, Merritt, British Columbia V1K1J2
Contact us about this property
Highlights
Estimated valueThis is the price Wahi expects this property to sell for.
The calculation is powered by our Instant Home Value Estimate, which uses current market and property price trends to estimate your home’s value with a 90% accuracy rate.Not available
Price/Sqft$433/sqft
Monthly cost
Open Calculator
Description
If you're looking for a home that's just... as you wish, then you've come to the right place. With a new price and in the best neighborhood Merritt has to offer, 'The Bench', there stands a charming 2 bedroom, 1 bathroom rancher, built in the noble year of 1962. Some might call it “vintage” although it has had its share of updates. However, what everyone agrees on is that it has something most houses dream of: a yard so lovely, so generous, it could host a thousand picnics and perhaps the occasional duel (though I don’t recommend it). Inside, you’ll find a home that whispers comfort and simplicity. Two cozy bedrooms, one tidy bathroom, and a layout that proves sometimes the best things really do come in smaller packages. It’s not a castle, no, but for the right buyer, be it a first time buyer, downsizer, or perhaps someone waging the path of life solo - it’s every bit as magical. And so, dear house hunter, the question remains: will you be the hero of this tale? Will you claim this rancher, in Merritt’s finest neighborhood, and make it your own “happily ever after”? Quick possession is possible for the would be buyer! As the story goes… true love may be rare. But the right home? Well, it’s waiting right here. (id:39198)
Property Details
Interior
Features
Main level Floor
Foyer
15'8'' x 7'1''Laundry room
11'3'' x 8'8''Dining room
8'5'' x 11'6''Kitchen
7'9'' x 11'6''Exterior
Parking
Garage spaces -
Garage type -
Total parking spaces 1
Property History
 25
25



