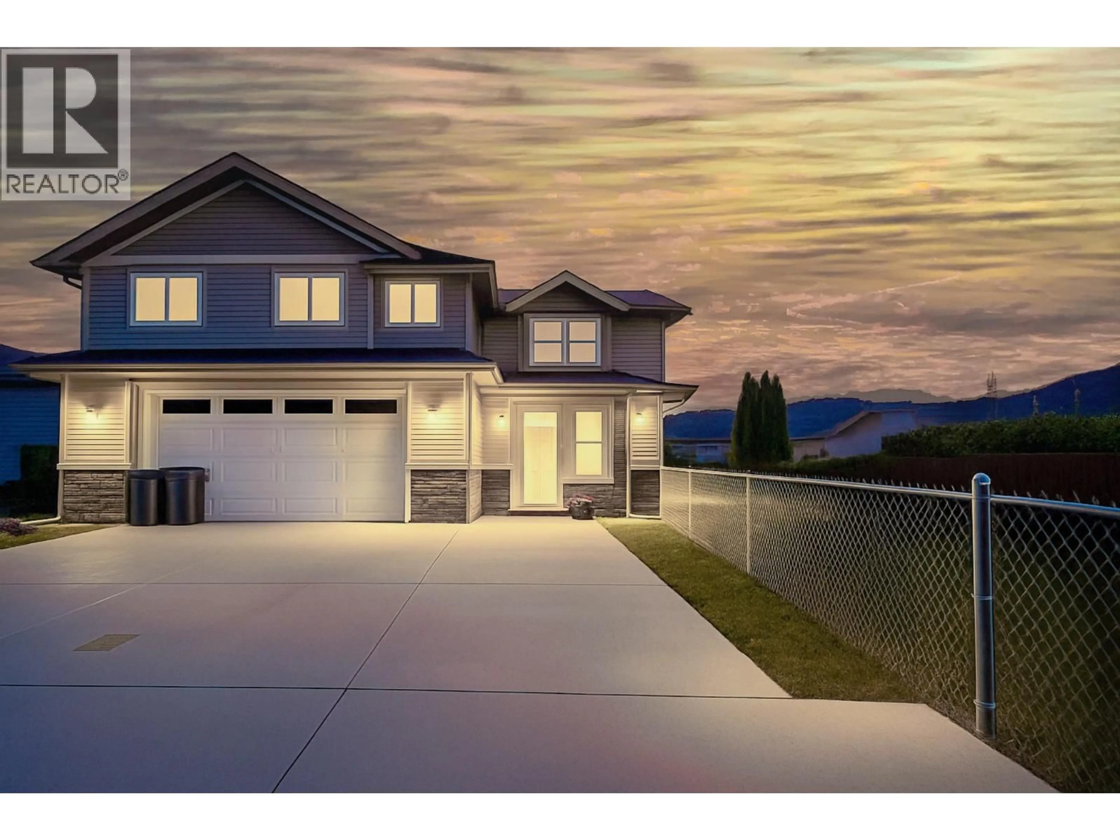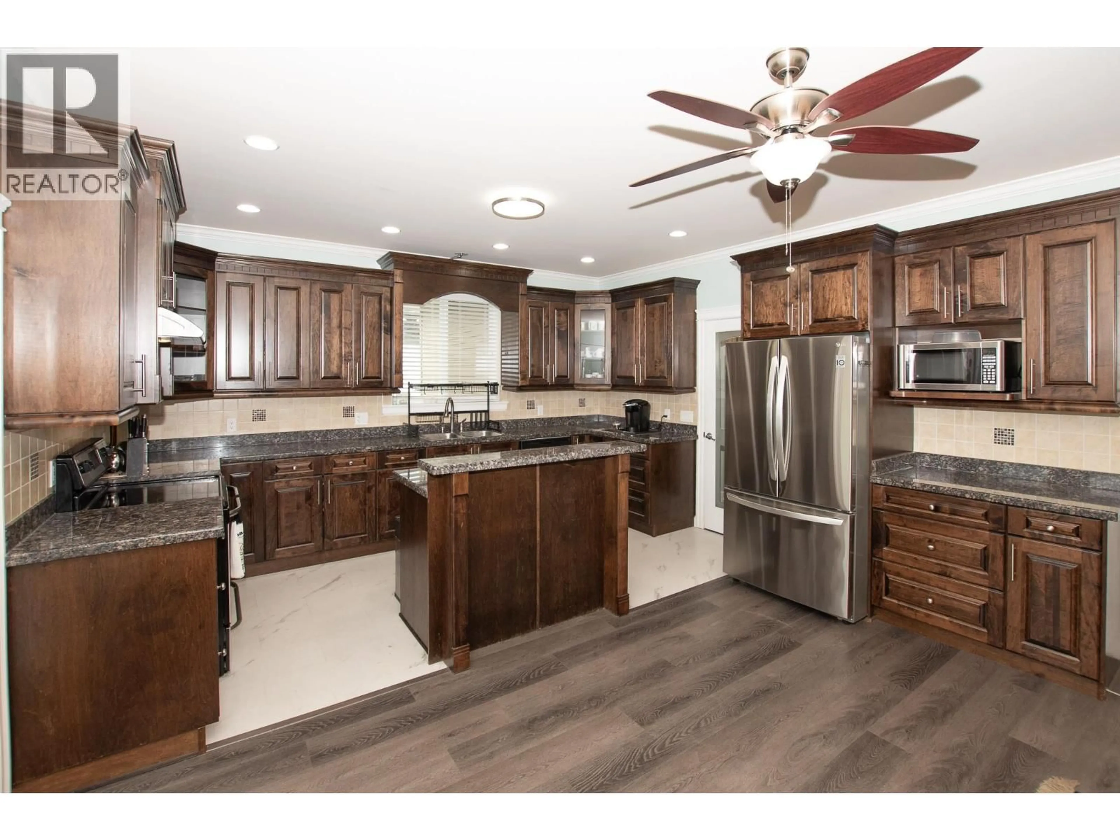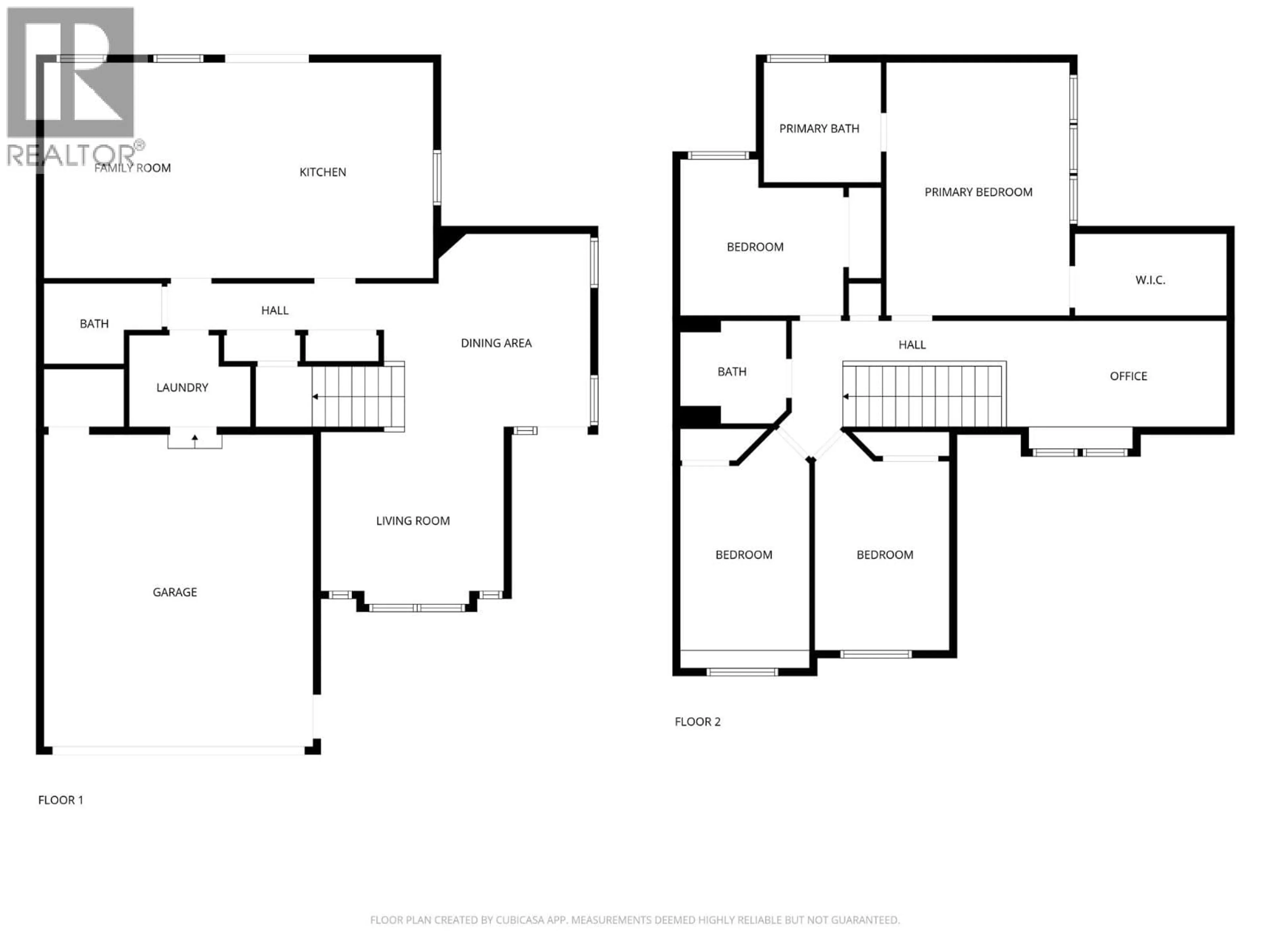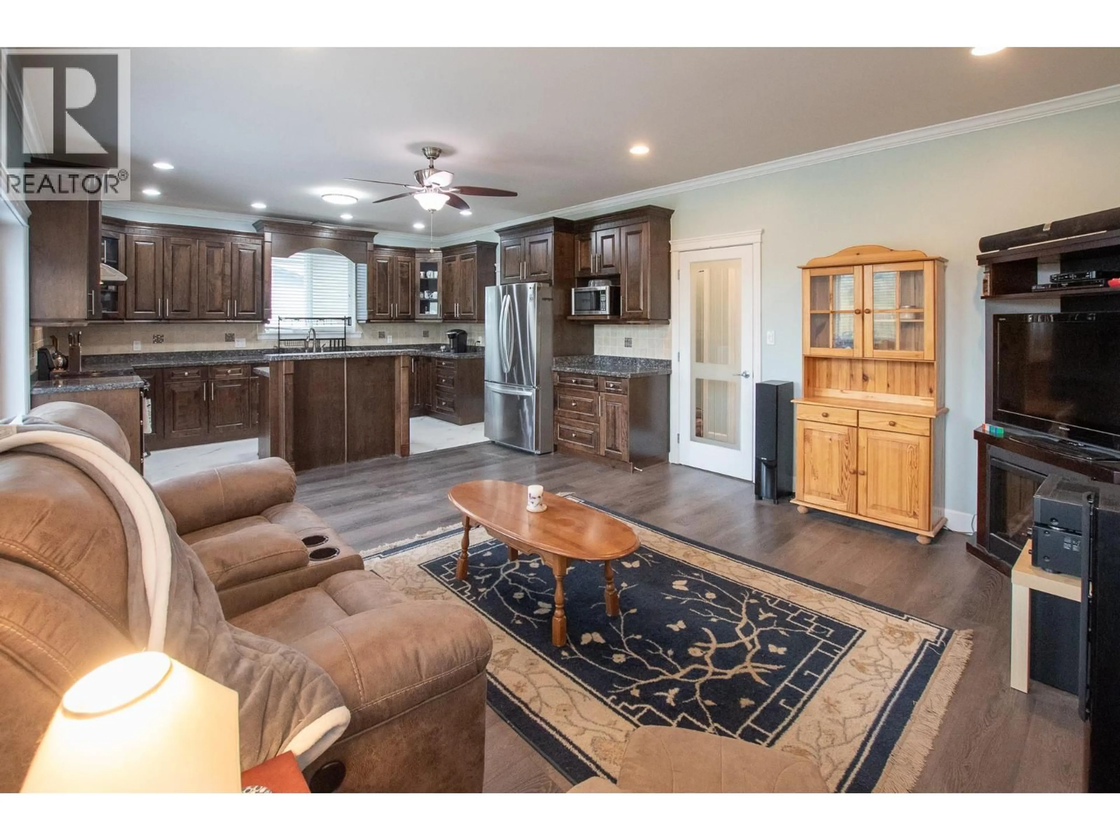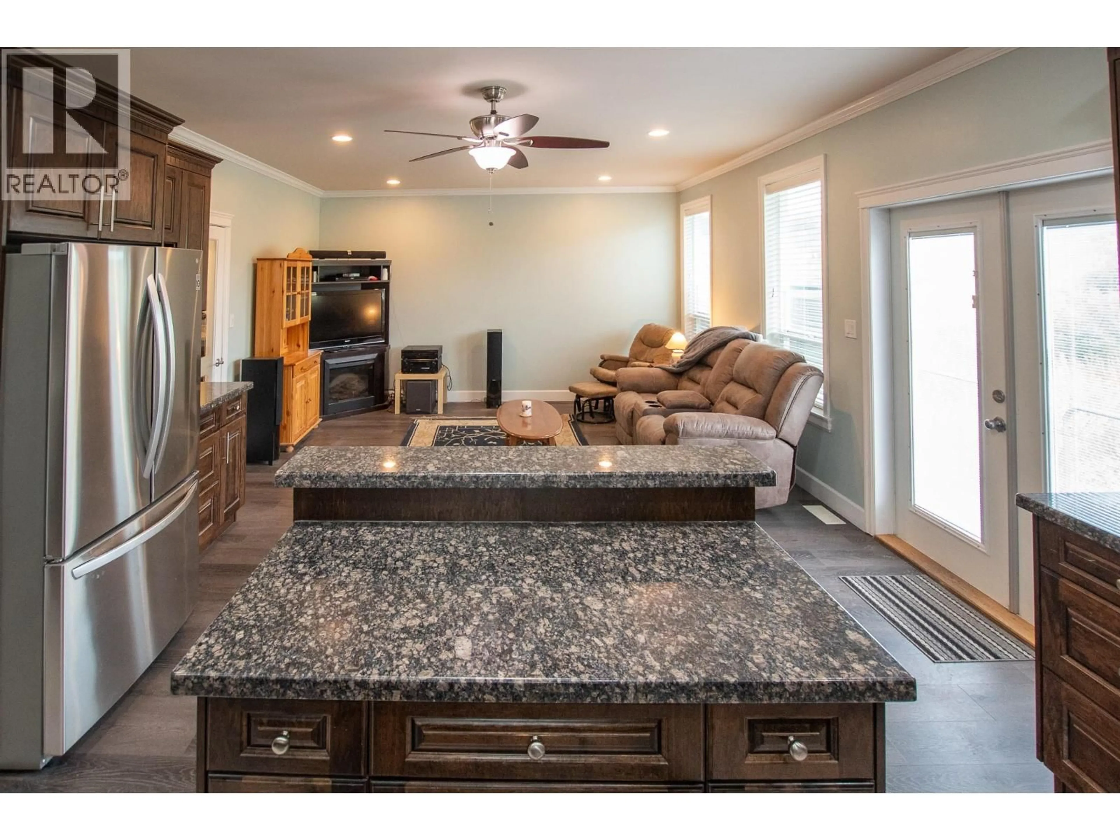1890B SAGE STREET, Merritt, British Columbia V1K1G3
Contact us about this property
Highlights
Estimated valueThis is the price Wahi expects this property to sell for.
The calculation is powered by our Instant Home Value Estimate, which uses current market and property price trends to estimate your home’s value with a 90% accuracy rate.Not available
Price/Sqft$254/sqft
Monthly cost
Open Calculator
Description
Your Family’s Best Move in Merritt! Welcome to the family home everyone in Merritt wishes they had. This stunning 4-bedroom, 3-bathroom custom duplex is thoughtfully designed for real life – busy mornings, after-school chaos, cozy movie nights, and everything in between. In a safe, family-friendly neighbourhood, it offers the ideal mix of modern style, practical layout, and warm, welcoming spaces. Step into the bright, open-concept main floor where the kitchen, eating area, and family room flow together – so you can cook, connect, and keep an eye on the kids all at once. Need a little “grown-up” space too? Enjoy the separate formal living and dining areas – perfect for holidays, quiet conversations, or escaping the bustle of the main hub. A handy powder room on this level adds everyday convenience. Upstairs is truly made for family living, with four generous bedrooms including a comfortable primary suite, plus two full bathrooms to ease the morning rush. The versatile bonus room is ideal as a playroom now and can easily evolve into a teen hangout, home office, or workout space. Have bigger toys? There’s room for a 35' motorhome, giving you freedom for family road trips without sacrificing parking or storage. From layout to location, this home checks all the boxes for a Merritt family ready to put down roots. From the moment you walk in, it simply feels like home. This isn’t just another house – it’s the family home you’ve been waiting for. (id:39198)
Property Details
Interior
Features
Main level Floor
Laundry room
5' x 8'Living room
11' x 15'Family room
15' x 17'Kitchen
8' x 15'Exterior
Parking
Garage spaces -
Garage type -
Total parking spaces 5
Property History
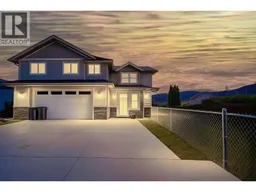 36
36
