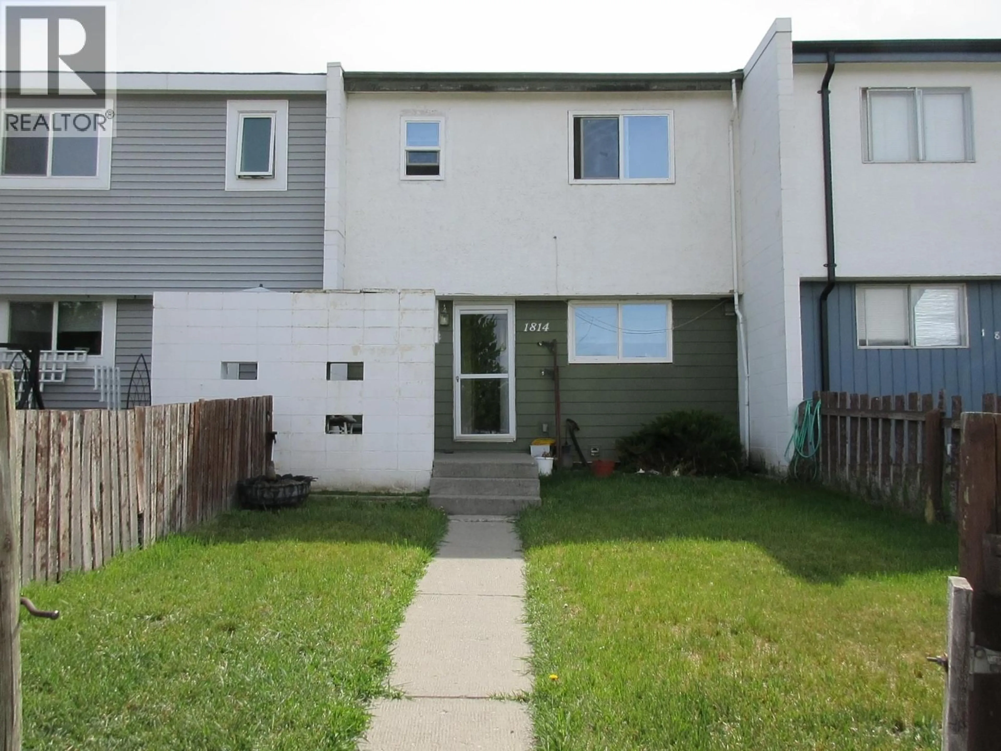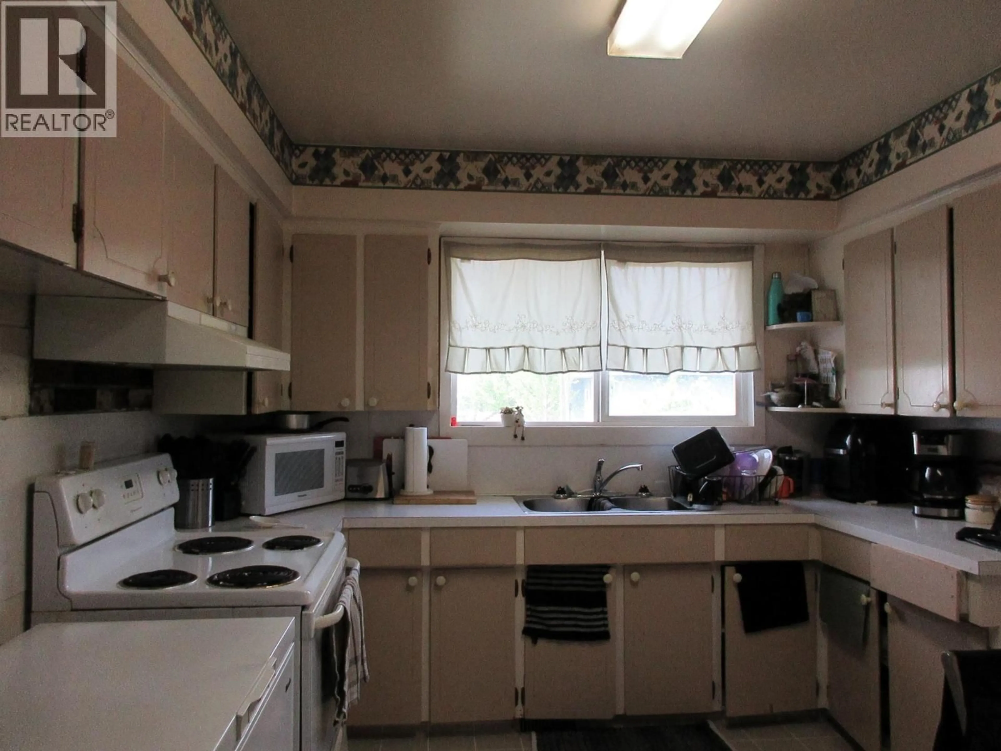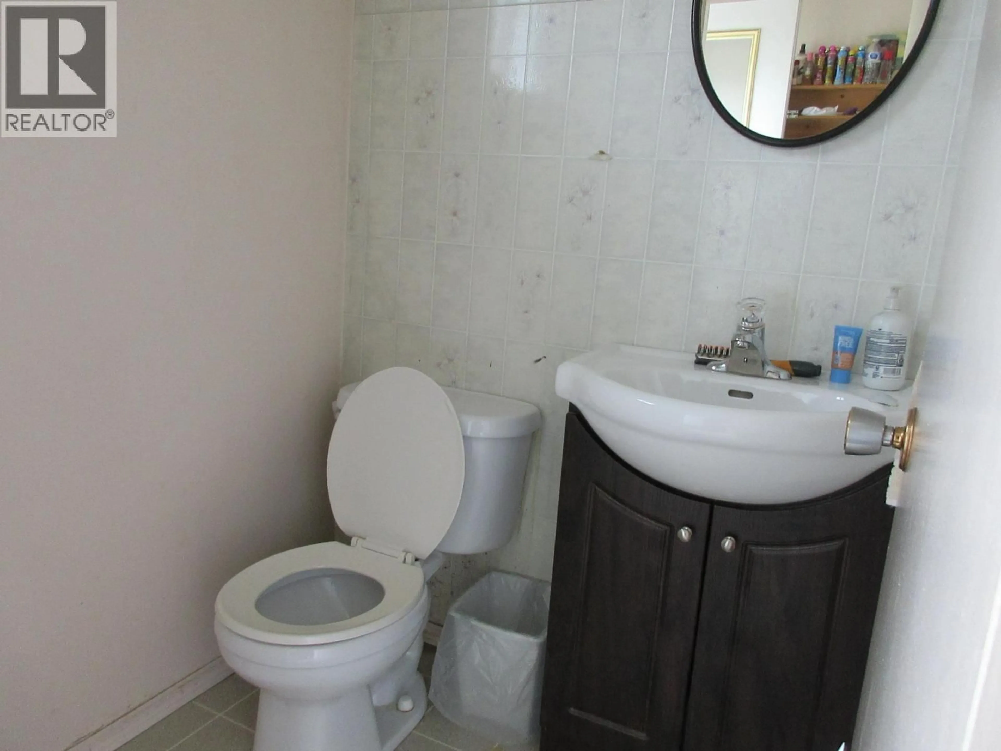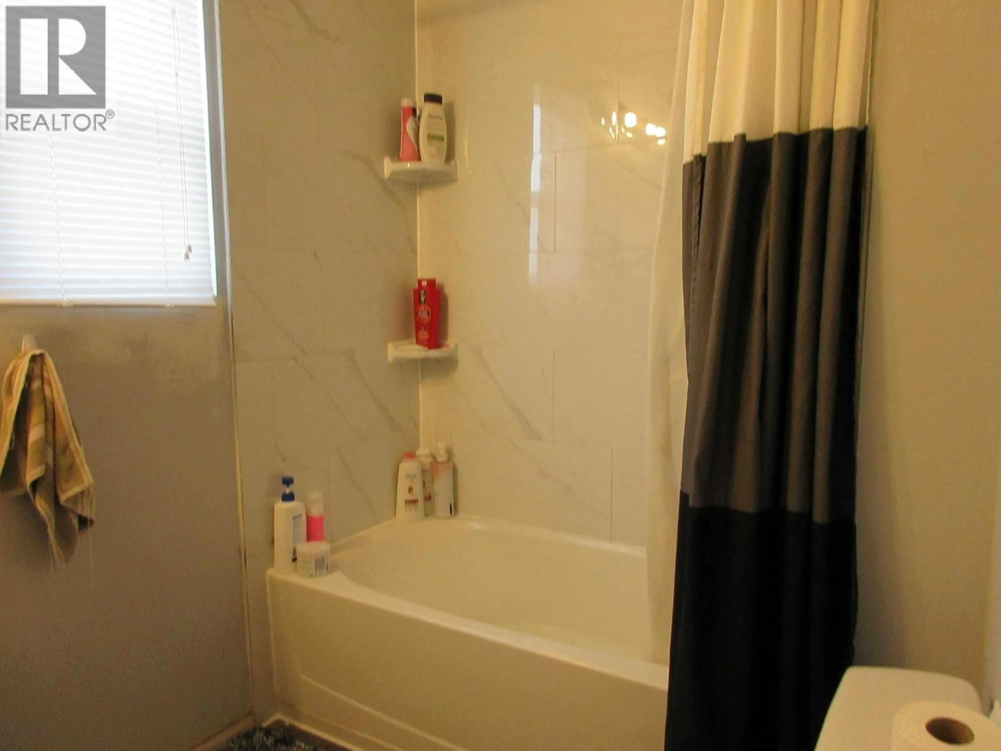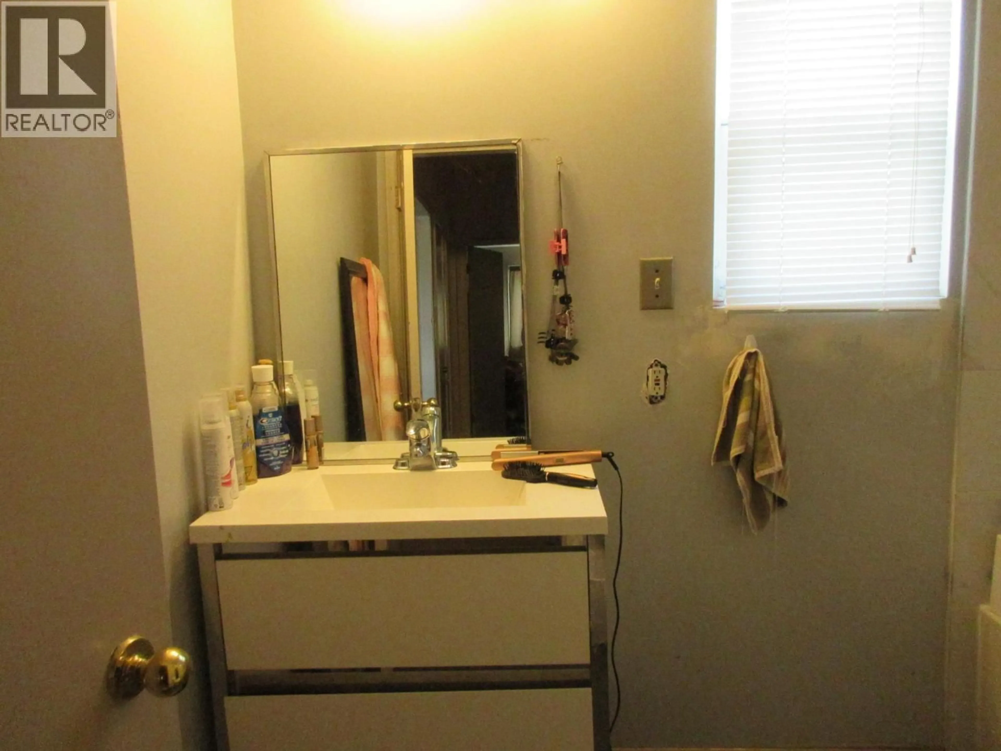1814 DOUGLAS STREET, Merritt, British Columbia V1K1G7
Contact us about this property
Highlights
Estimated valueThis is the price Wahi expects this property to sell for.
The calculation is powered by our Instant Home Value Estimate, which uses current market and property price trends to estimate your home’s value with a 90% accuracy rate.Not available
Price/Sqft$143/sqft
Monthly cost
Open Calculator
Description
Welcome to a townhouse with NO STRATA FEES. 3-bedroom, 1.5-bathroom home located directly across from an elementary school. This property offers vinyl windows, a 100-amp electrical panel, updated bathrooms, and a bright open-concept layout combining the kitchen, dining area, and living room. The main floor includes a spacious living area, kitchen with eating space, a convenient 2-piece bathroom, and direct access to the backyard. Upstairs you’ll find three comfortable bedrooms, a full 4-piece bathroom, and two storage closets in the hallway. The basement features a laundry area with sink and additional of open space. Long-term tenants currently occupies the home. Please allow 24–48 hours’ notice for all showings. Contact today to schedule your private viewing. All measurements are approximate. (id:39198)
Property Details
Interior
Features
Basement Floor
Other
20'8'' x 14'6''Laundry room
10' x 5'Property History
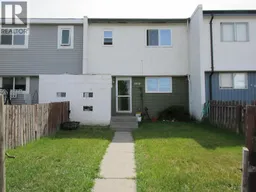 8
8
