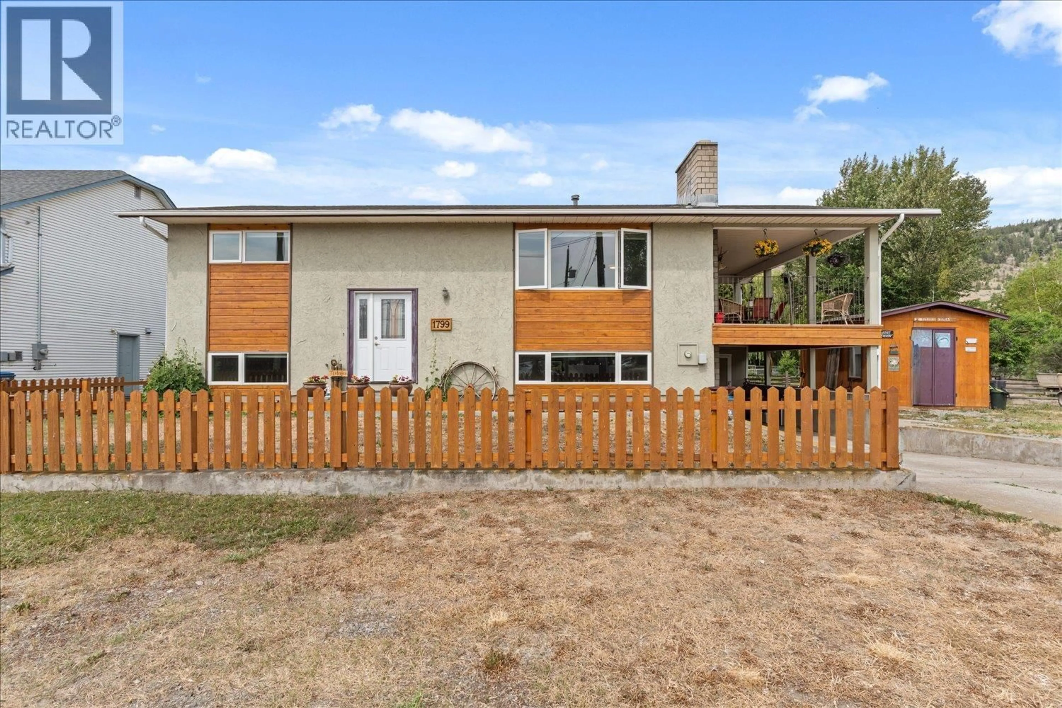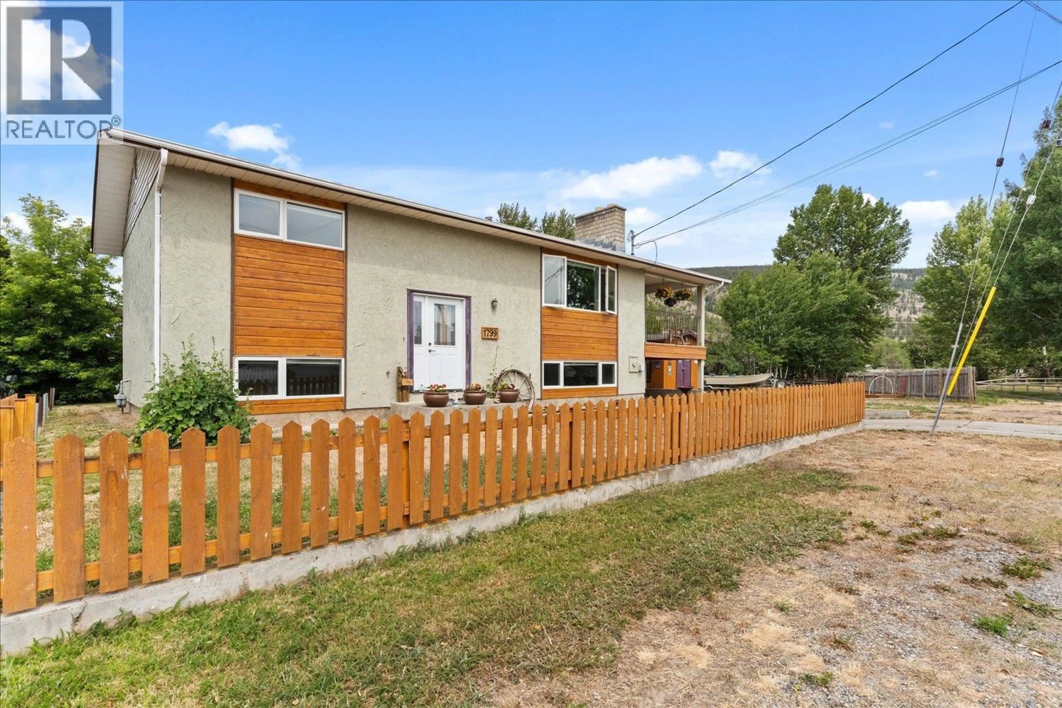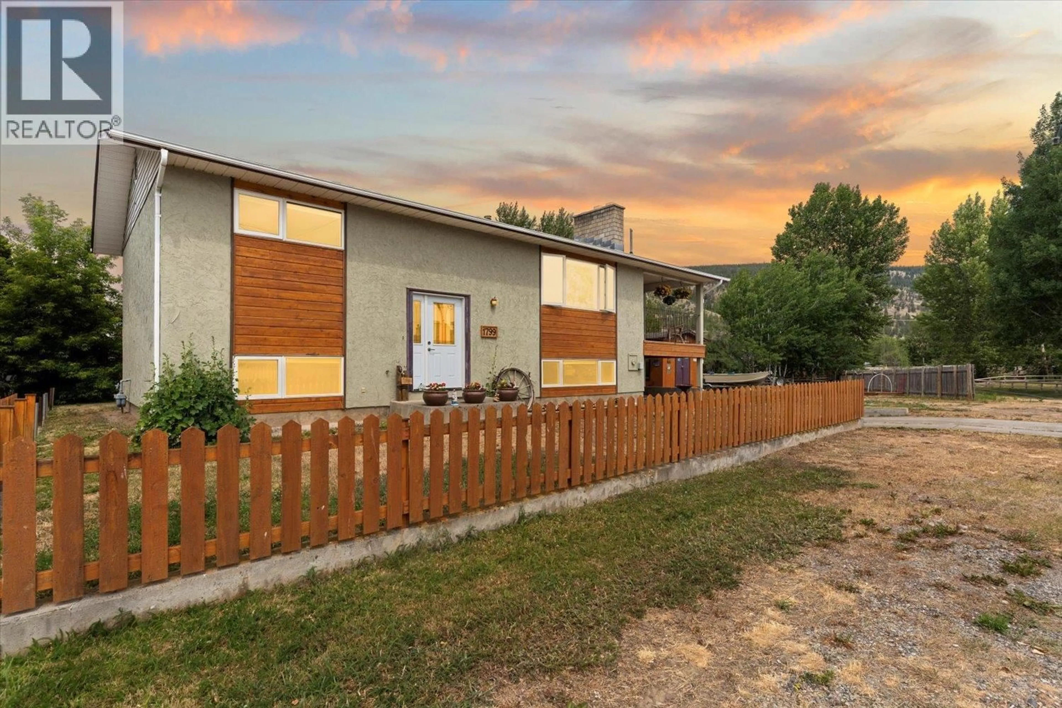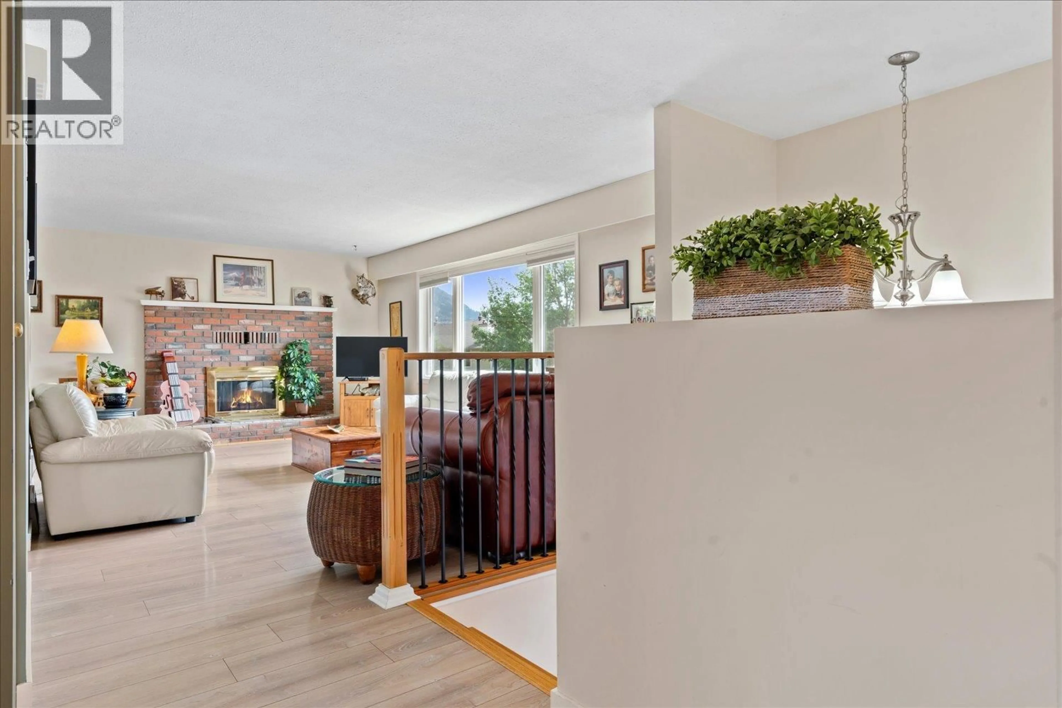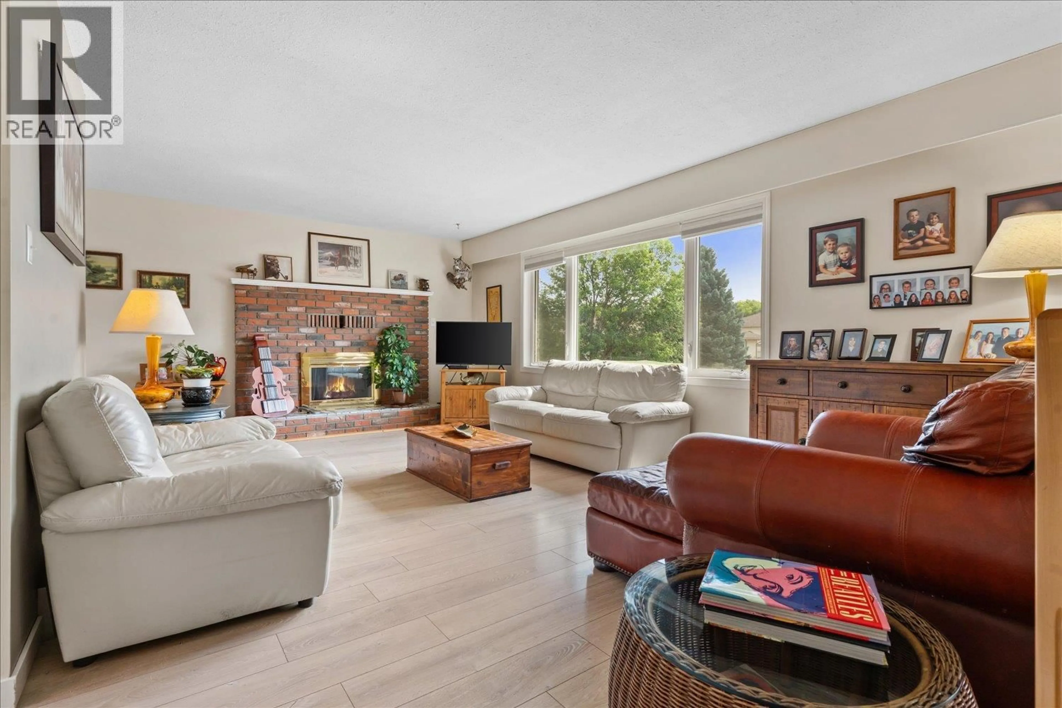1799 SPRING STREET, Merritt, British Columbia V1K1B8
Contact us about this property
Highlights
Estimated valueThis is the price Wahi expects this property to sell for.
The calculation is powered by our Instant Home Value Estimate, which uses current market and property price trends to estimate your home’s value with a 90% accuracy rate.Not available
Price/Sqft$253/sqft
Monthly cost
Open Calculator
Description
Welcome to 1799 Spring Street - a sunny 4-bed/2-bath gem just a quick five-minute stroll to downtown Merritt! Enjoy an open, light-filled living/dining space with sliders to a south-facing deck- perfect for morning lattes or evening BBQ's while you soak up mountain views and watch the kids play in the spacious yard. Walk-out basement is roughed in for a private 2-bed suite. (plumbing, wiring & entry ready) offering income, guest space or teen retreat. Flat 7200 sq ft lot means loads of parking for RV, boat and toys. Wander to schools, the arena, shops, and river trails; Nicola Lake's beaches and boating are only 10 minutes away. A bright, happy home with suite potential in a warm, growing community - book your showing today! (id:39198)
Property Details
Interior
Features
Lower level Floor
3pc Bathroom
6'9'' x 6'11''Kitchen
10'8'' x 20'1''Family room
12'5'' x 19'5''Bedroom
12'2'' x 11'0''Exterior
Parking
Garage spaces -
Garage type -
Total parking spaces 6
Property History
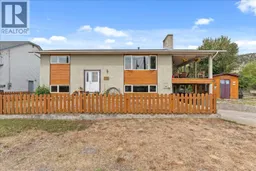 36
36
