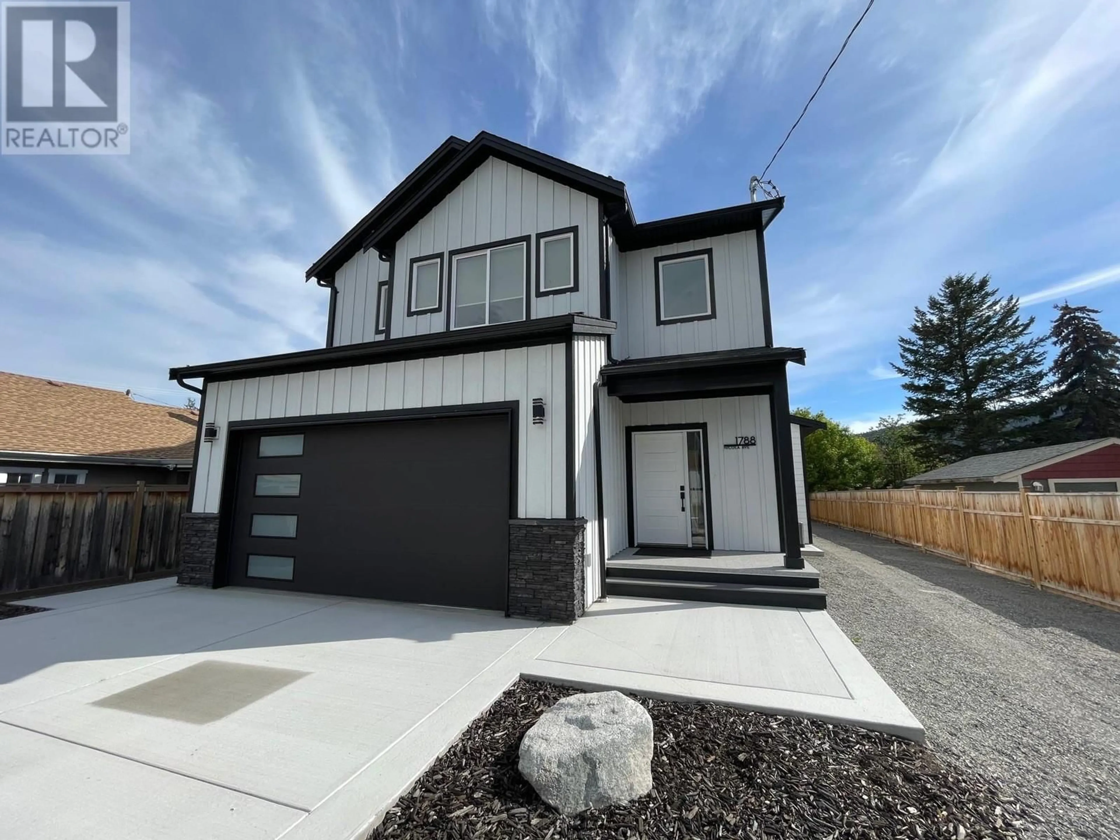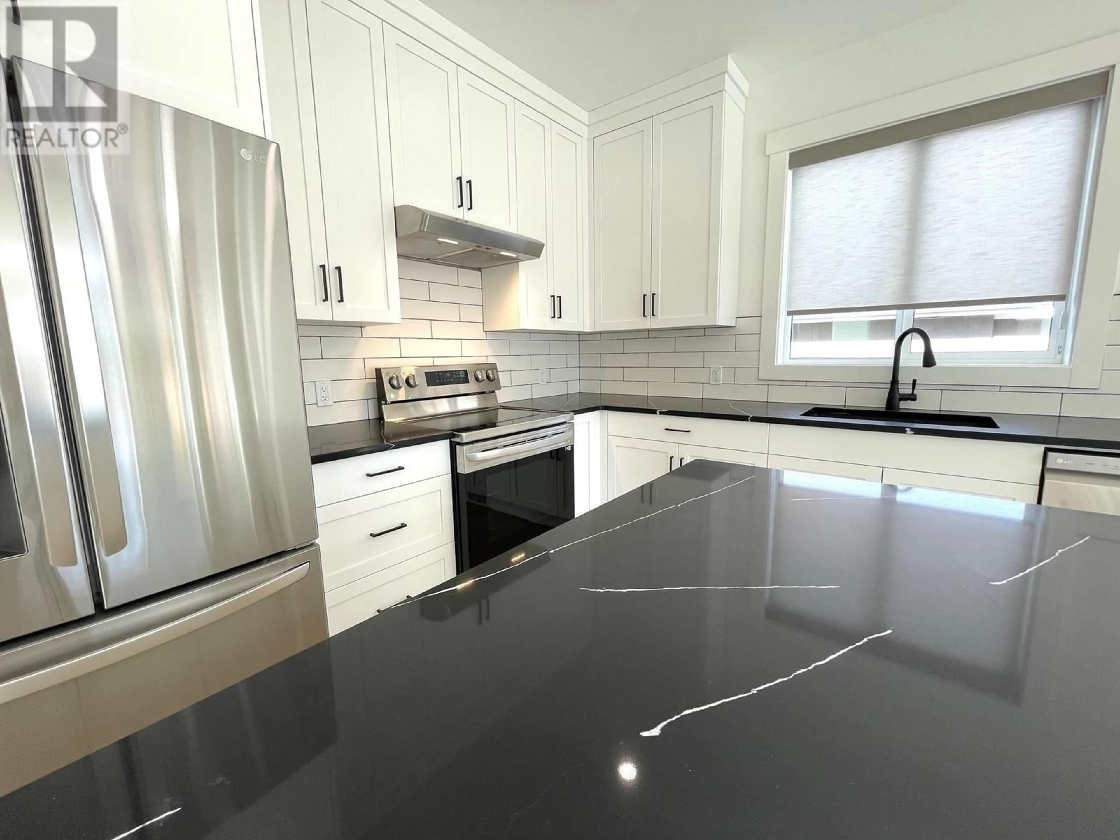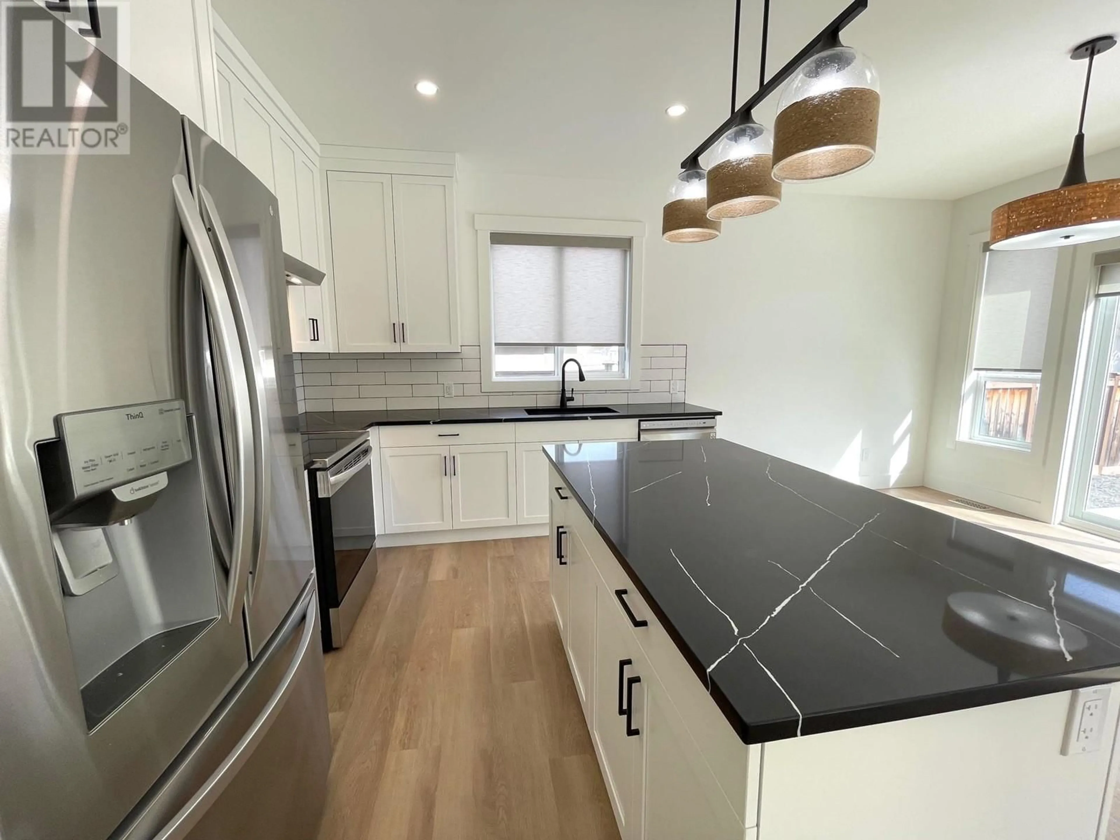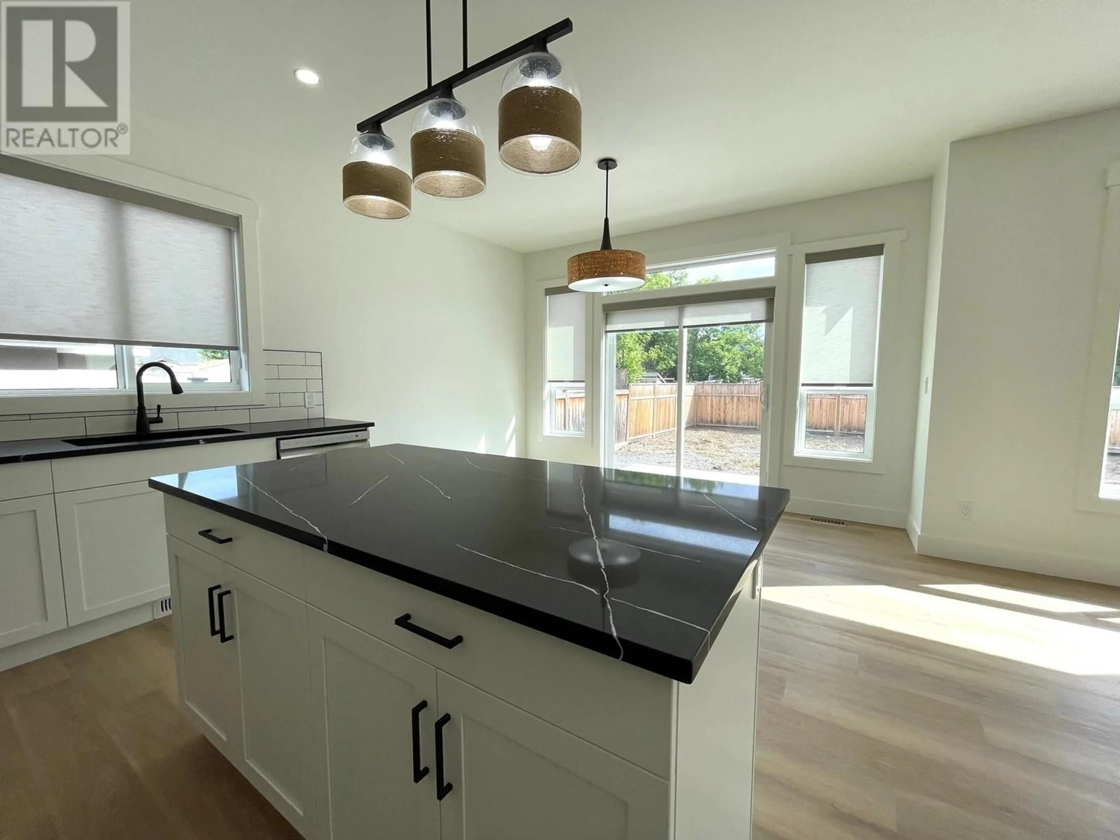1788 NICOLA AVENUE, Merritt, British Columbia V1K1B8
Contact us about this property
Highlights
Estimated valueThis is the price Wahi expects this property to sell for.
The calculation is powered by our Instant Home Value Estimate, which uses current market and property price trends to estimate your home’s value with a 90% accuracy rate.Not available
Price/Sqft$325/sqft
Monthly cost
Open Calculator
Description
Don't miss out on this 3 bdrm family home located only minutes from downtown Merritt. The floor plan has been well executed w/an open concept design on the main floor, 3 bedrooms and laundry up. Home has modern kitchen w/black quartz countertops and pulls, floor to ceiling electric f/p finished w/shiplap and stone, white oak vinyl plank flooring throughout, huge mud room, pantry & powder room for the busy family. Front entrance features 19' ceilings, powdered steel black banister, staircase lighting, wainscoting, and a pop of color w/interior black doors. Upstairs features 3 large bedrooms, Jack and Jill bathroom, large laundry room and a wide hallway w/W/I linen. Deluxe master suite features a large W/I closet and 4 piece ensuite. Exterior of the home is finished w/LP smart board, stone, double car garage, elec car charger & deep driveway. Fully fenced backyard, large concrete patio, RV Parking w/access to back. Home Warranty. Measurements taken off plan. GST applicable. (id:39198)
Property Details
Interior
Features
Second level Floor
4pc Ensuite bath
4pc Bathroom
Laundry room
5'11'' x 6'8''Bedroom
13'5'' x 10'11''Exterior
Parking
Garage spaces -
Garage type -
Total parking spaces 6
Property History
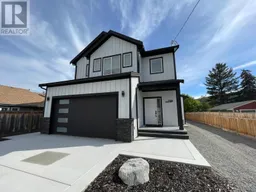 31
31
