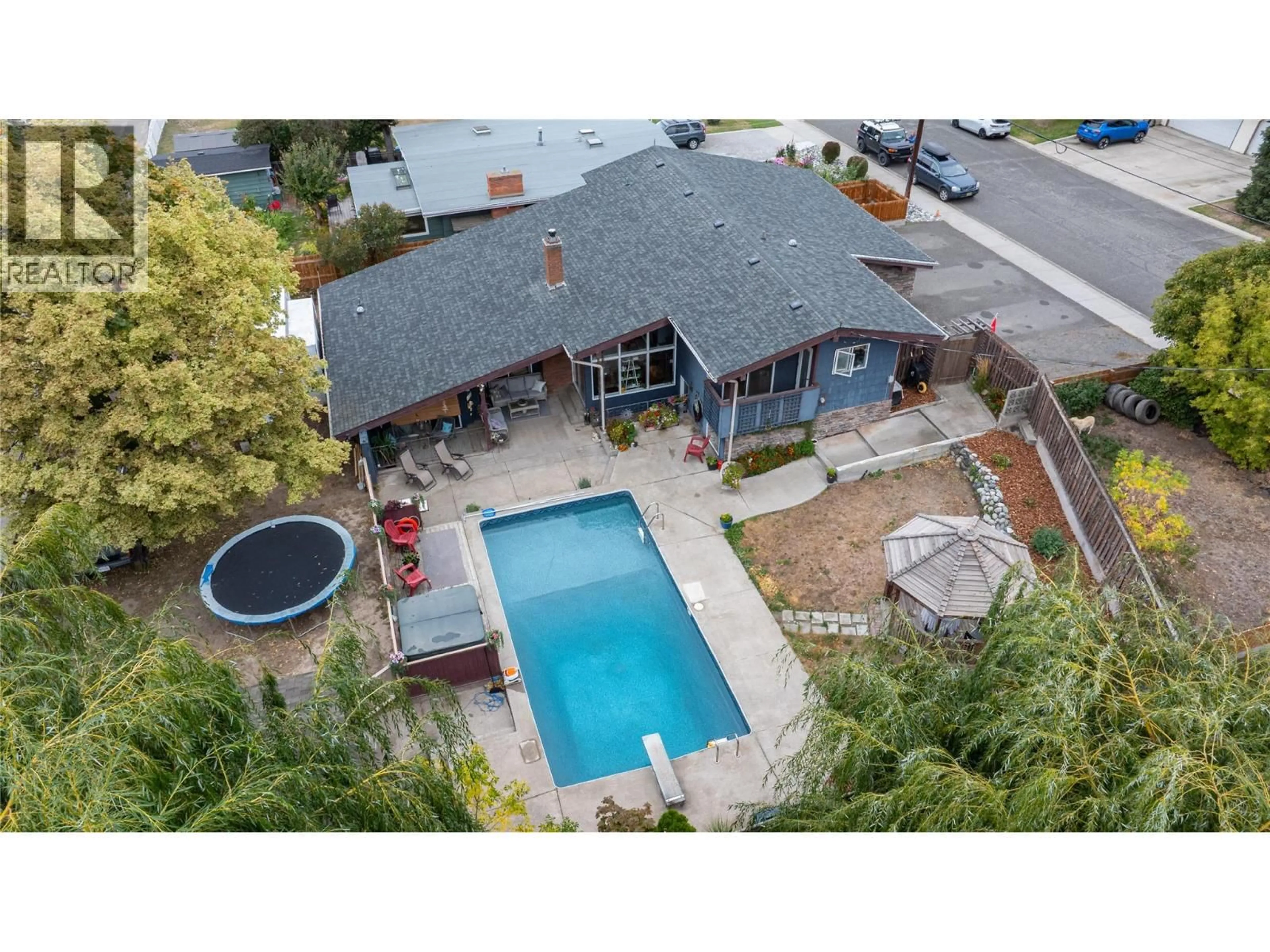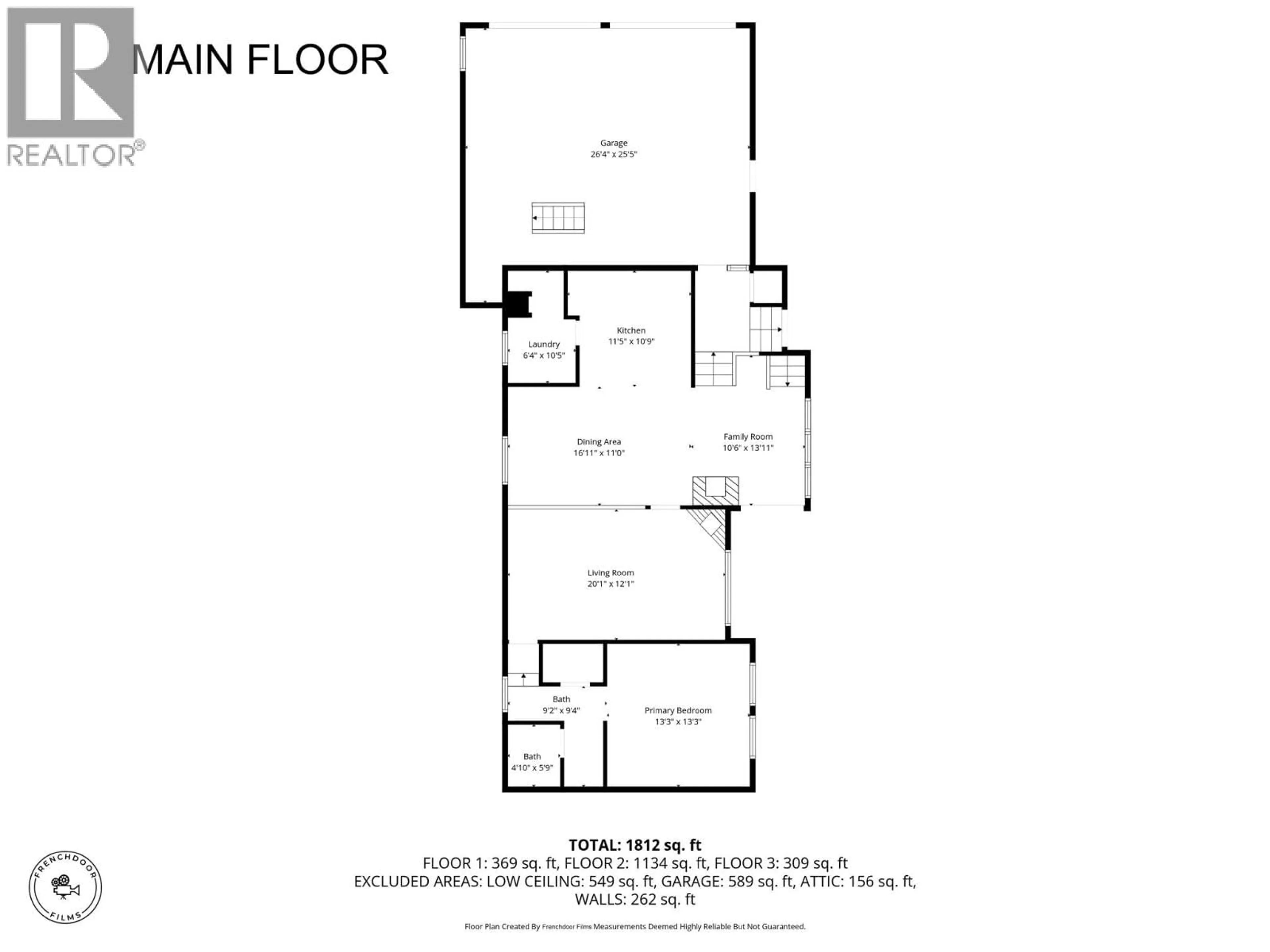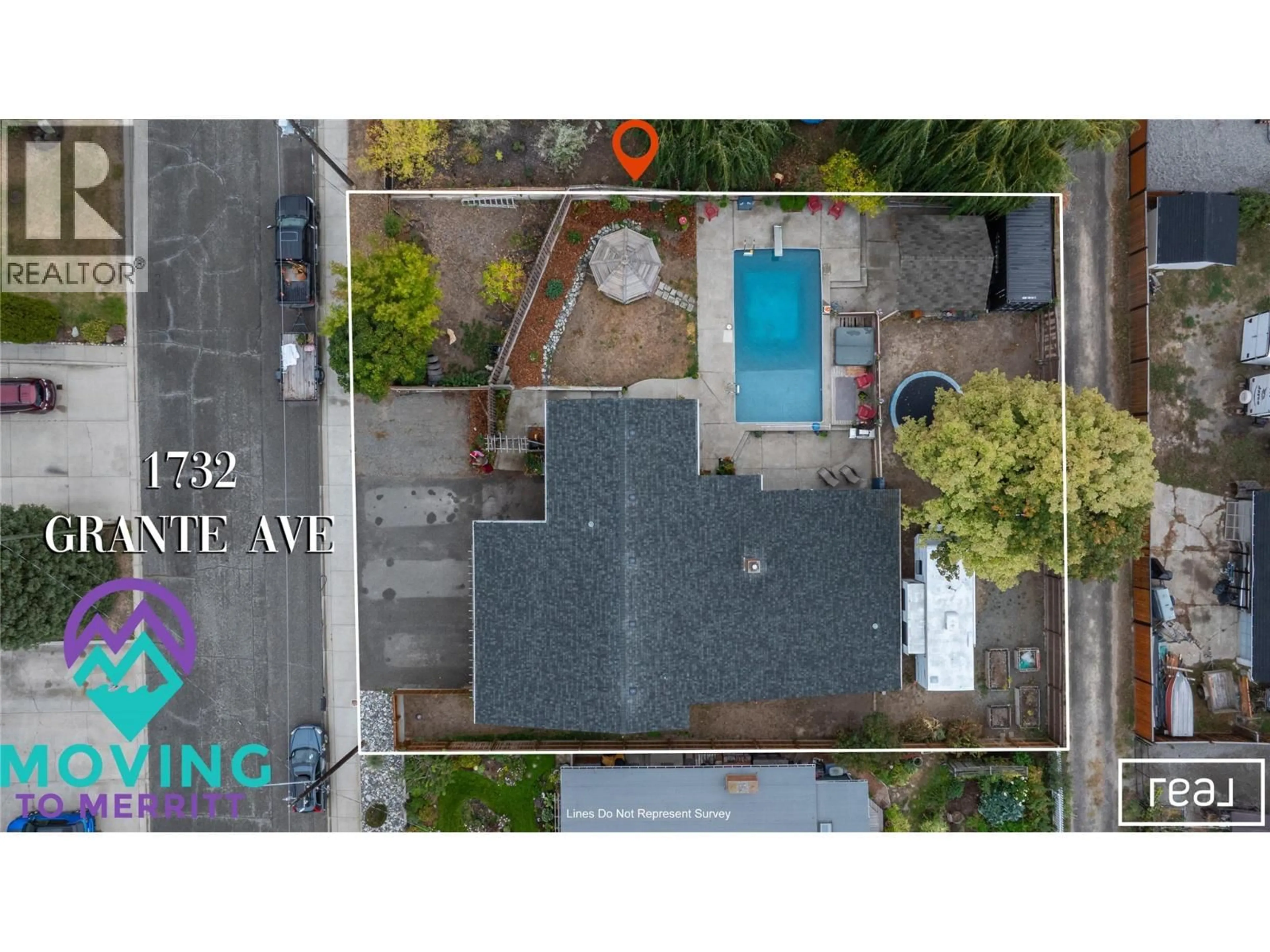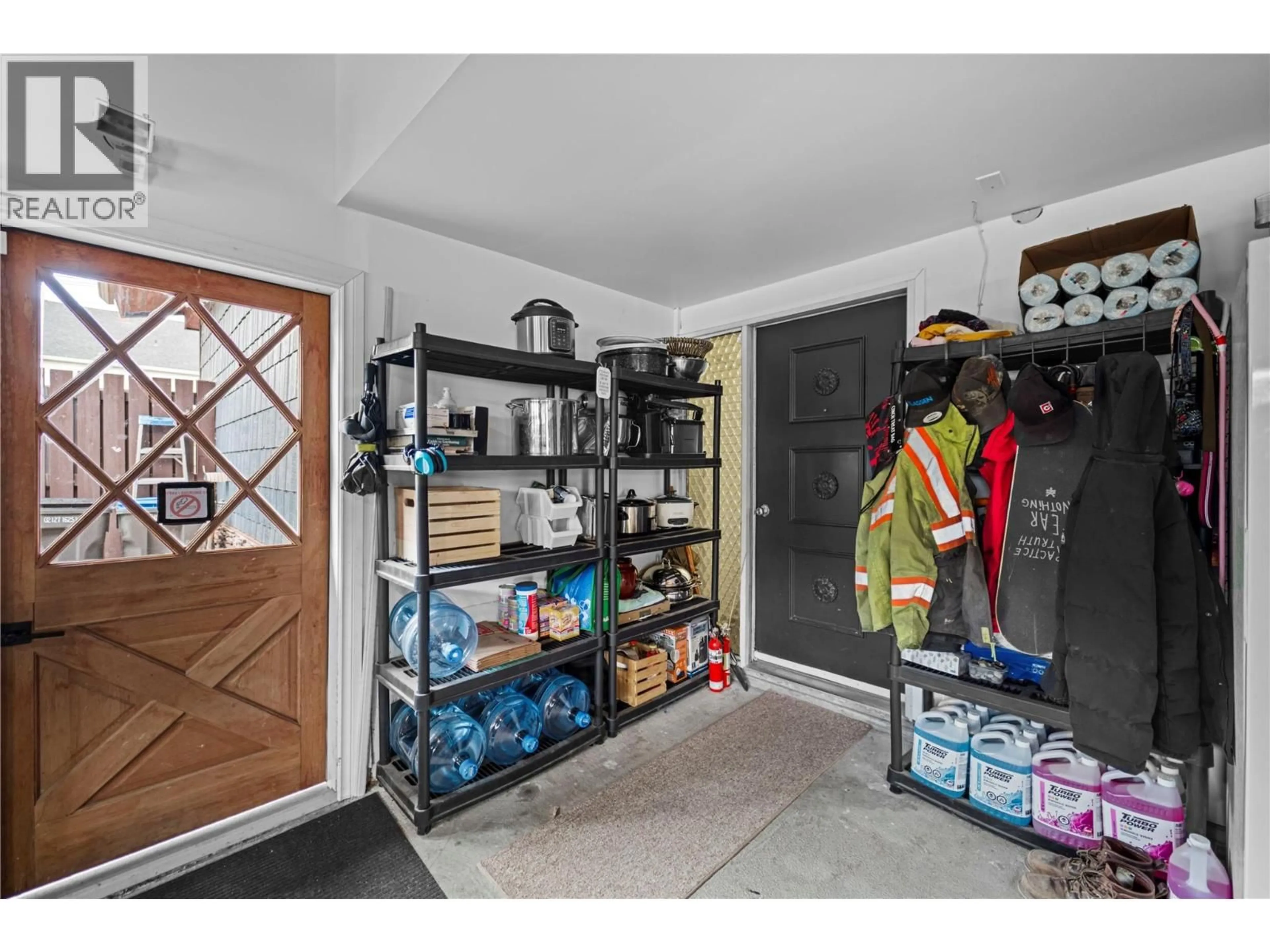1732 GRANITE AVENUE, Merritt, British Columbia V1K1B8
Contact us about this property
Highlights
Estimated valueThis is the price Wahi expects this property to sell for.
The calculation is powered by our Instant Home Value Estimate, which uses current market and property price trends to estimate your home’s value with a 90% accuracy rate.Not available
Price/Sqft$413/sqft
Monthly cost
Open Calculator
Description
Are you ready to live in one of the coolest places on the block since the 70s? This updated split-level has the best kind of retro vibe — the kind where shag carpet and wood paneling once lived, but now you get modern updates in all the right places. Electrical redone, new furnace & hot water tank in 2021, new A/C in 2022, modern appliances, and updated countertops to contrast the classic oak cabinets. The high ceilings that only a split level can offer, and the retro touches that only a home built in the 70s can provide. With 4 bedrooms, 3 bathrooms, a sauna, a 2 car garage with loft storage, and additional driveway parking - there's plenty of space to spread out comfortably and each family member can own a corner of the house. Out back? The pool and hot tub are a welcome retreat during the hot summer months of which Merritt is known for, and the 12,000 sqft double lot has plenty of room for gardening or maybe space for a secondary dwelling? (Be sure to clear anything with the City of Merritt!) This isn’t just a split-level home — it’s a time capsule of family, fun, and Merritt summers, delivering updates where you want them, while keeping that laid-back retro character everyone secretly loves. If you and your family are looking for the perfect backdrop to spend more time together - then look no further. For more details reach out to the listing agent Jared Thomas. (id:39198)
Property Details
Interior
Features
Main level Floor
Laundry room
6'4'' x 10'5''Primary Bedroom
13'3'' x 13'3''Family room
13'11'' x 10'6''Dining room
11'0'' x 16'11''Exterior
Features
Parking
Garage spaces -
Garage type -
Total parking spaces 2
Property History
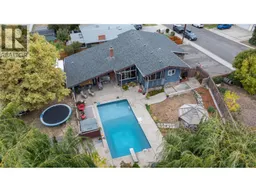 56
56
