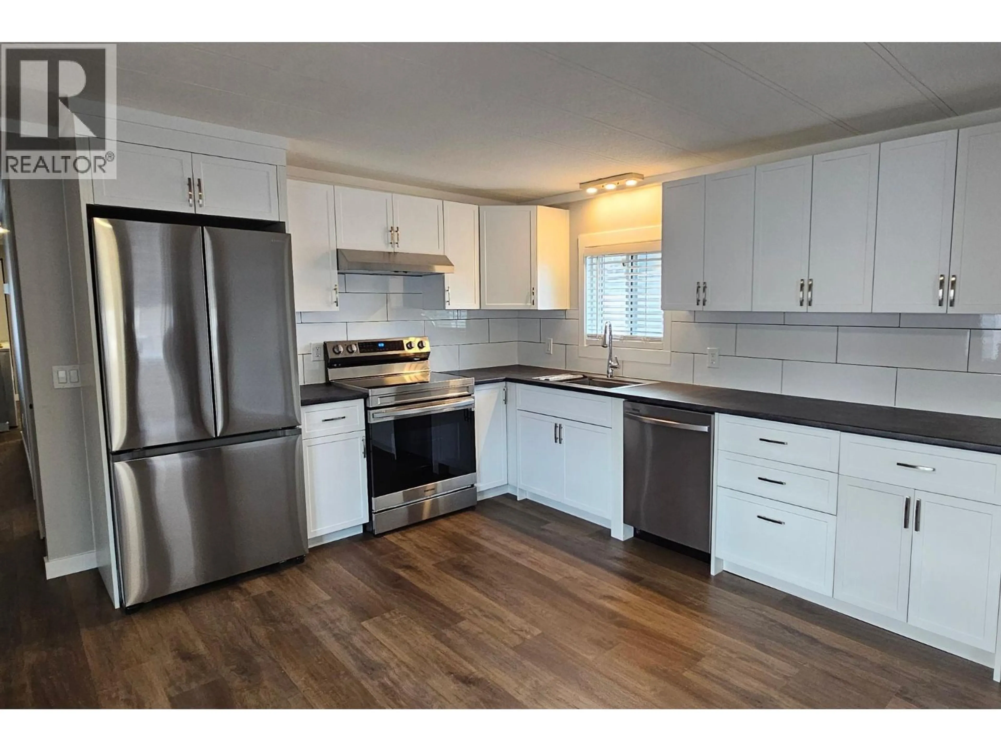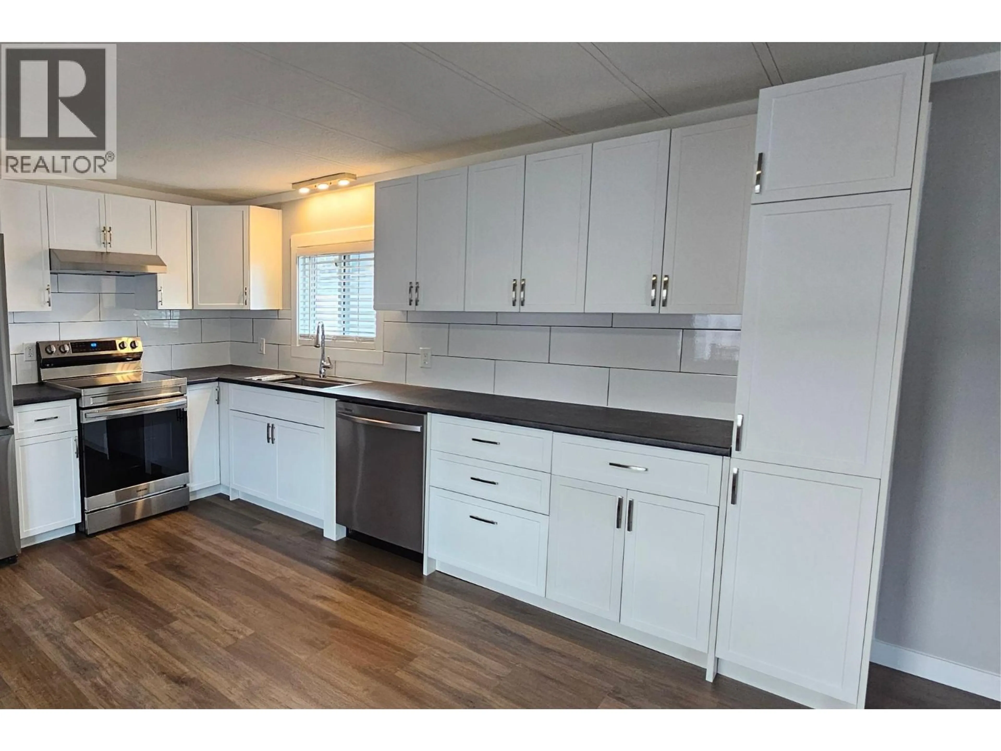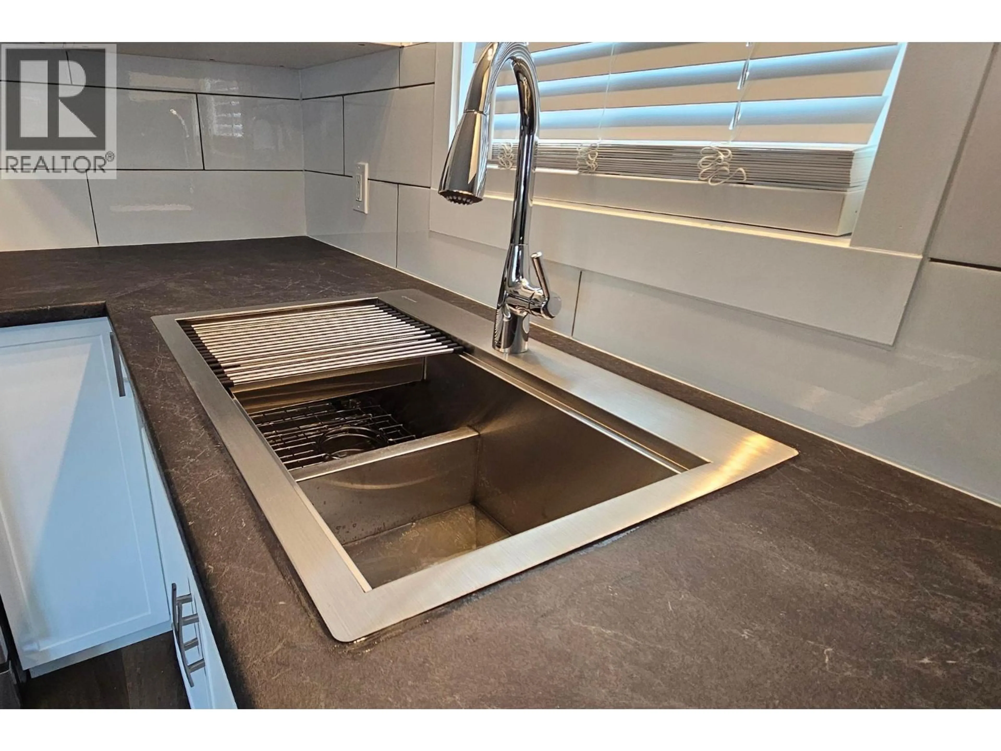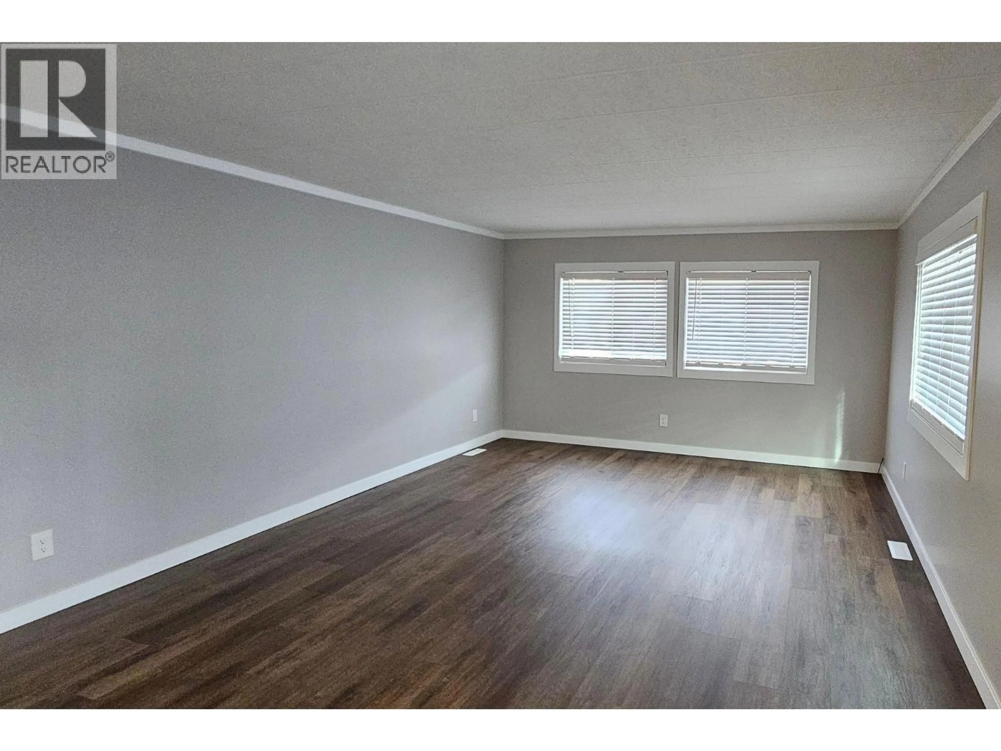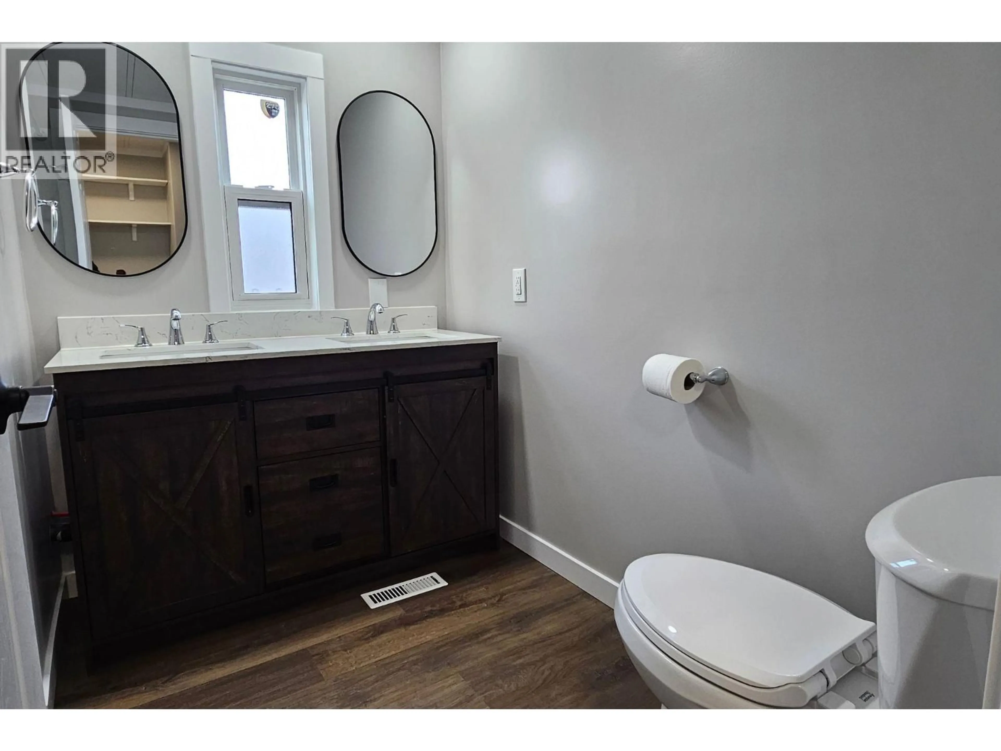4 - 1401 NICOLA AVENUE, Merritt, British Columbia V1K1L8
Contact us about this property
Highlights
Estimated valueThis is the price Wahi expects this property to sell for.
The calculation is powered by our Instant Home Value Estimate, which uses current market and property price trends to estimate your home’s value with a 90% accuracy rate.Not available
Price/Sqft$136/sqft
Monthly cost
Open Calculator
Description
This 3-bedroom home has been completely refreshed from top to bottom, making it a comfortable and worry-free place to call home. Major updates were completed in 2025, including a brand-new kitchen and bathroom, new windows, siding, flooring, air conditioning, hot water tank, and front steps—all freshly painted and ready for you to enjoy. Inside, the layout feels bright and open, with a seamless flow from the living area to the kitchen. Outside room to park, and even a shed for extra storage. The park has no age restrictions, and pets are welcome with restrictions (1 small dog or cat, under 25lbs). Located just steps from the Nicola River, tennis courts, and golf course, this home offers an easygoing lifestyle with everything close at hand. Park will sign an assignment of site lease—making your move as smooth as the updates inside. (id:39198)
Property Details
Interior
Features
Main level Floor
Mud room
7'11'' x 8'0''Kitchen
12'11'' x 13'3''Living room
12'11'' x 17'9''5pc Bathroom
Exterior
Parking
Garage spaces -
Garage type -
Total parking spaces 2
Condo Details
Inclusions
Property History
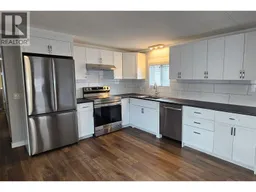 14
14
