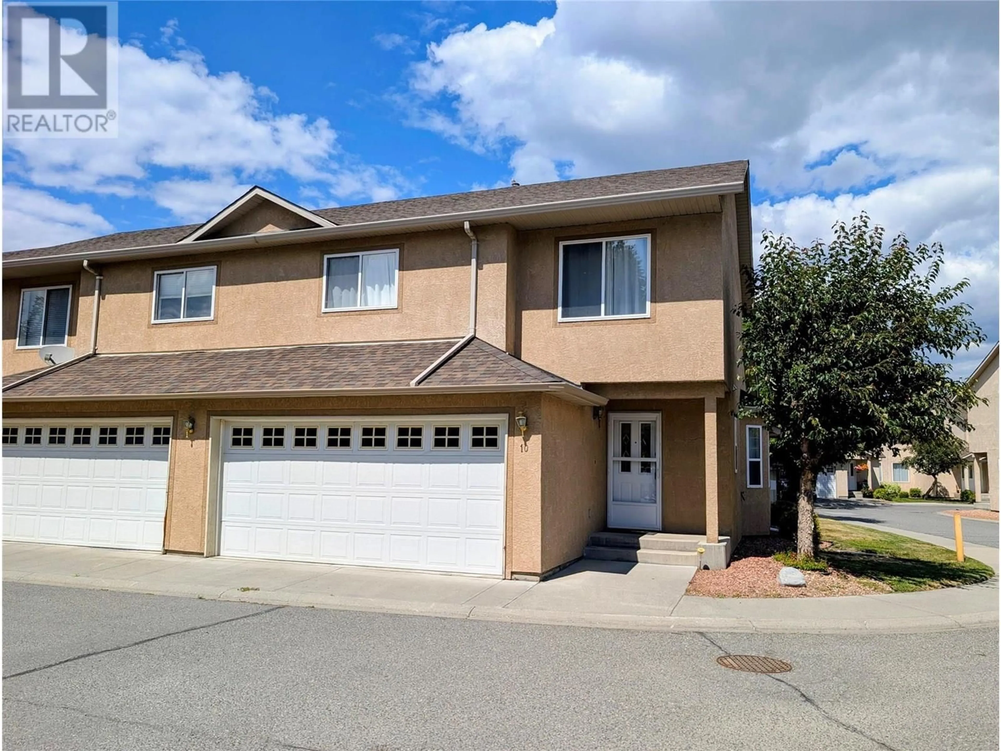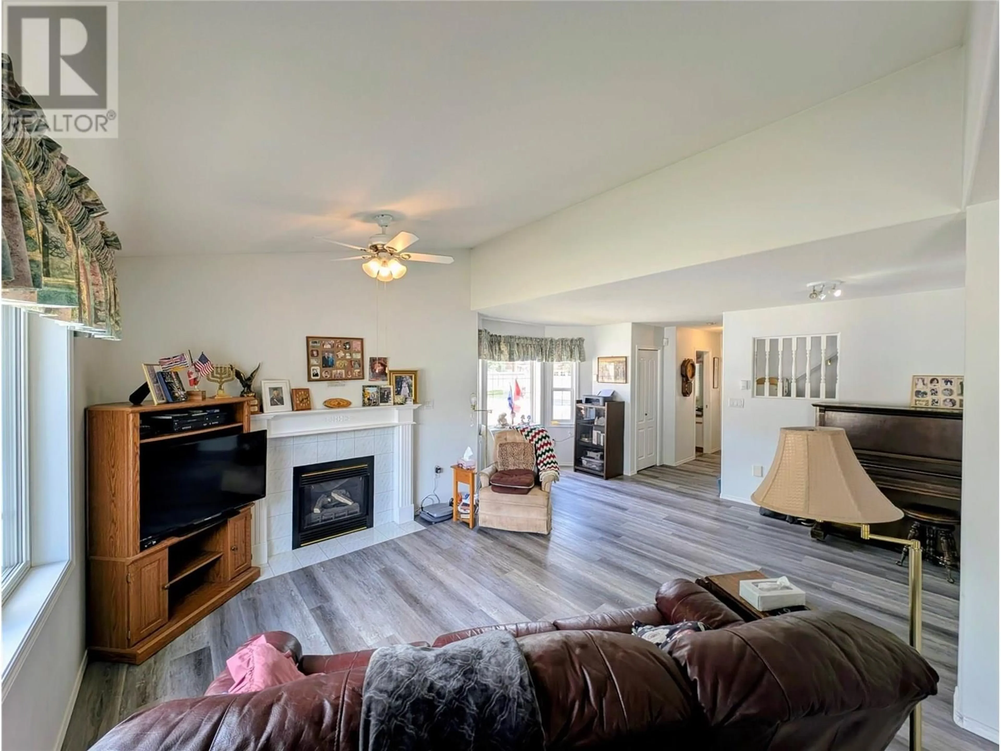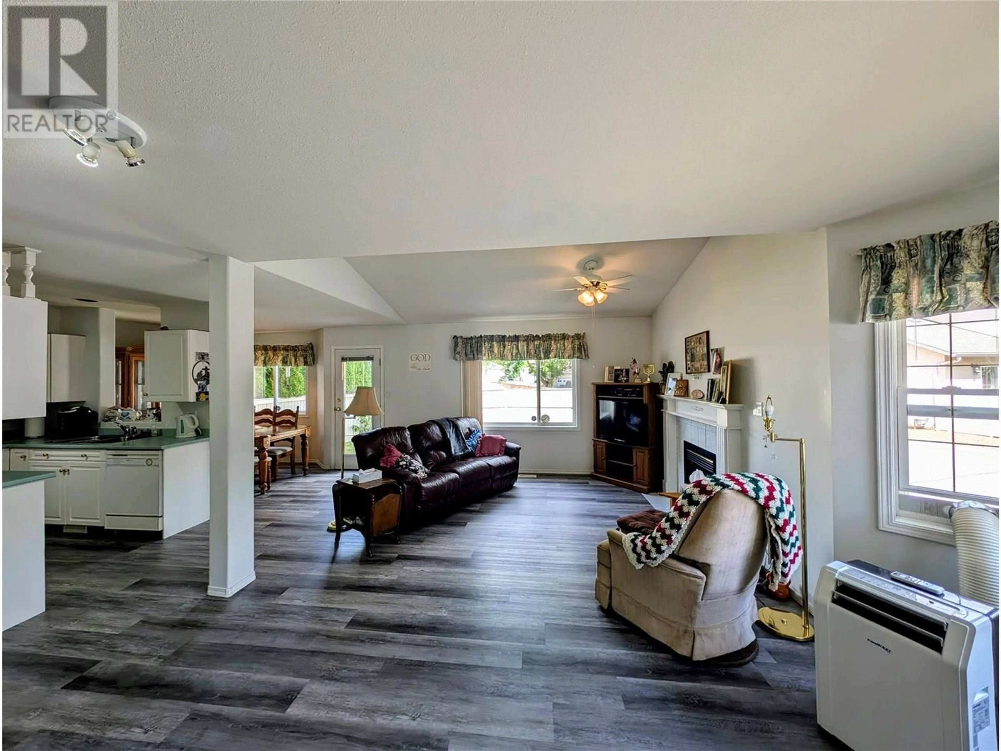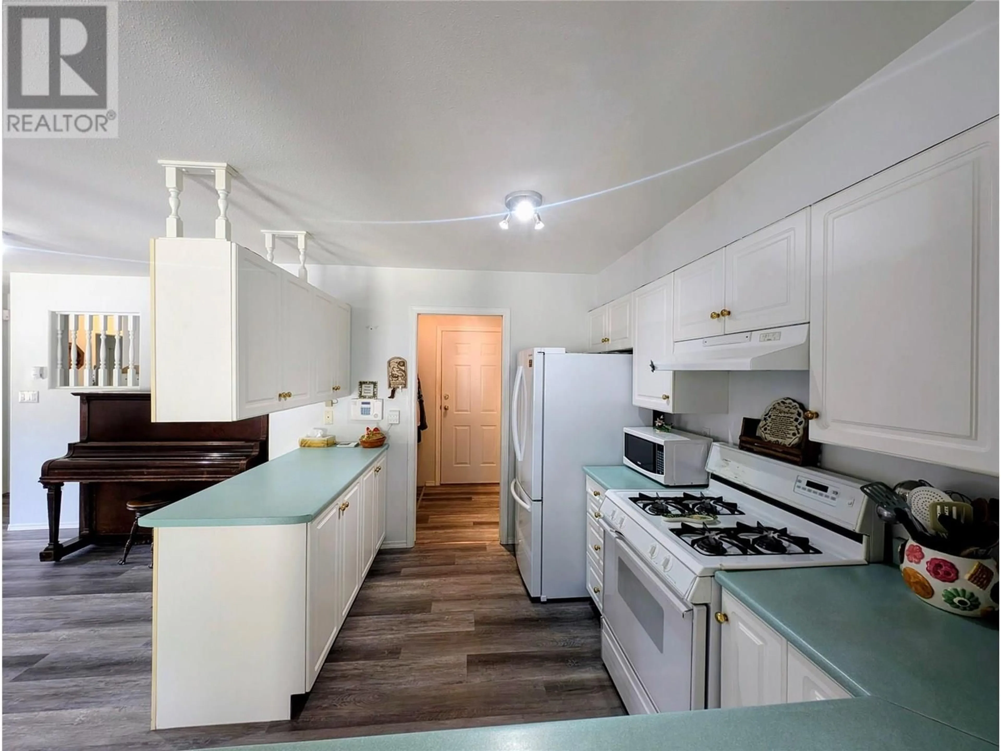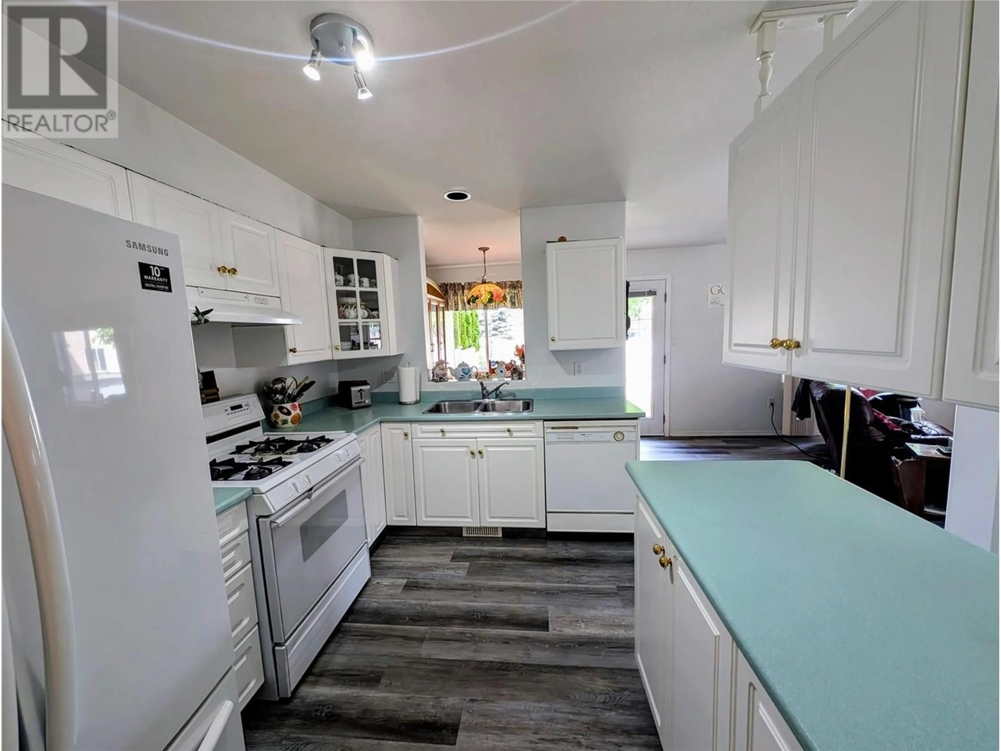10 - 1749 MENZIES STREET, Merritt, British Columbia V1K1A5
Contact us about this property
Highlights
Estimated valueThis is the price Wahi expects this property to sell for.
The calculation is powered by our Instant Home Value Estimate, which uses current market and property price trends to estimate your home’s value with a 90% accuracy rate.Not available
Price/Sqft$277/sqft
Monthly cost
Open Calculator
Description
Visit REALTOR website for additional information. Welcome to Desirable Sun valley Court! This well-maintained end-unit townhouse offers 3 spacious bedrooms, 2.5 bathrooms, and a bright, open-concept main level perfect for comfortable living and entertaining. The inviting living room features a cozy gas fireplace and a charming bay window that fills the space with beautiful morning light. Enjoy the convenience of main-floor laundry, updated flooring, and a 2-car garage. The large primary bedroom includes a walk-through closet and private ensuite, offering a peaceful retreat. A chair lift is also included for added accessibility. Located in a sought-after complex, this unit is ideal for downsizes, first-time buyers, or anyone seeking low-maintenance living in a friendly community. available Quick possession (id:39198)
Property Details
Interior
Features
Second level Floor
4pc Bathroom
8'0'' x 8'0''Bedroom
11'11'' x 10'8''3pc Ensuite bath
6'5'' x 6'0''Bedroom
9'9'' x 9'11''Exterior
Parking
Garage spaces -
Garage type -
Total parking spaces 2
Property History
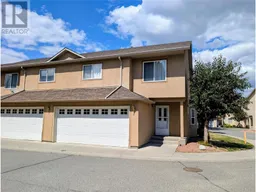 19
19
