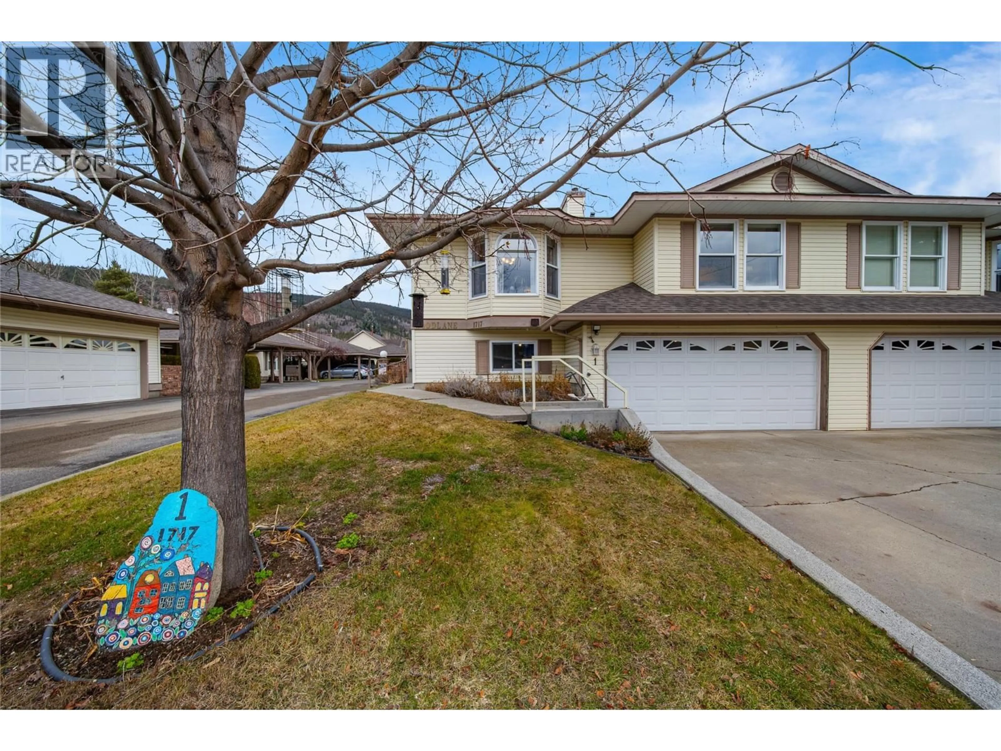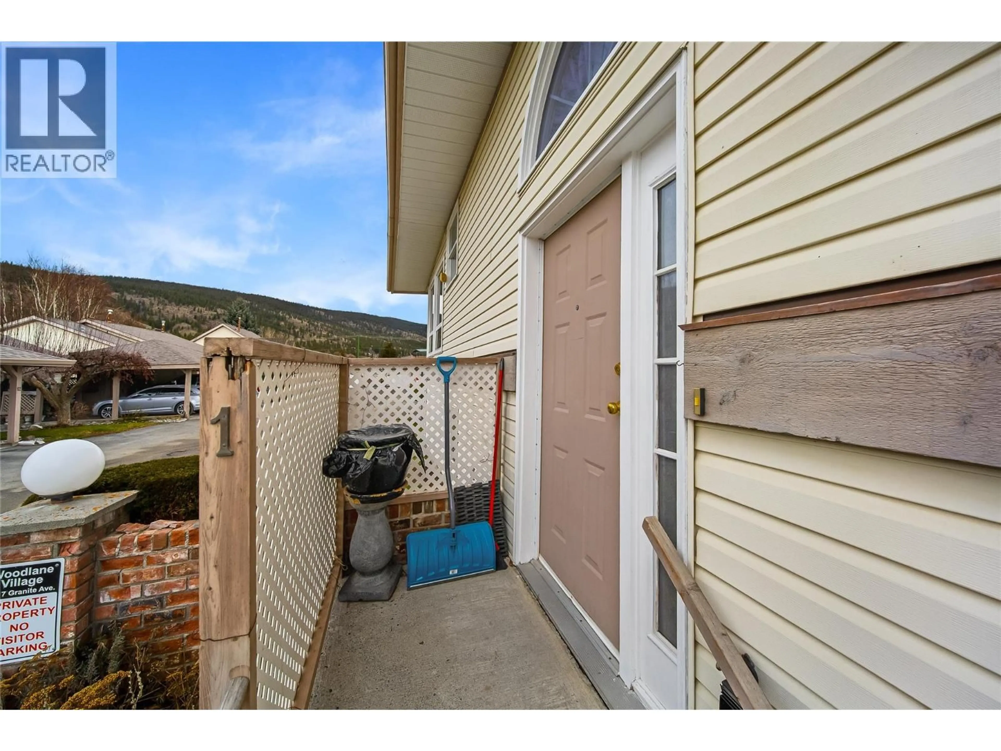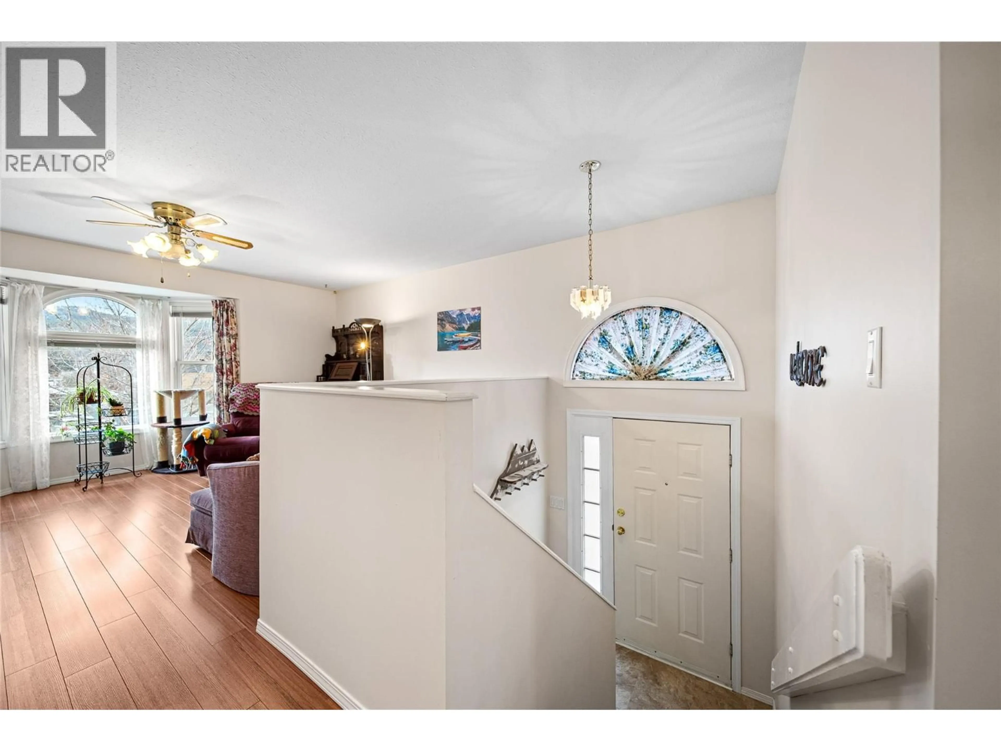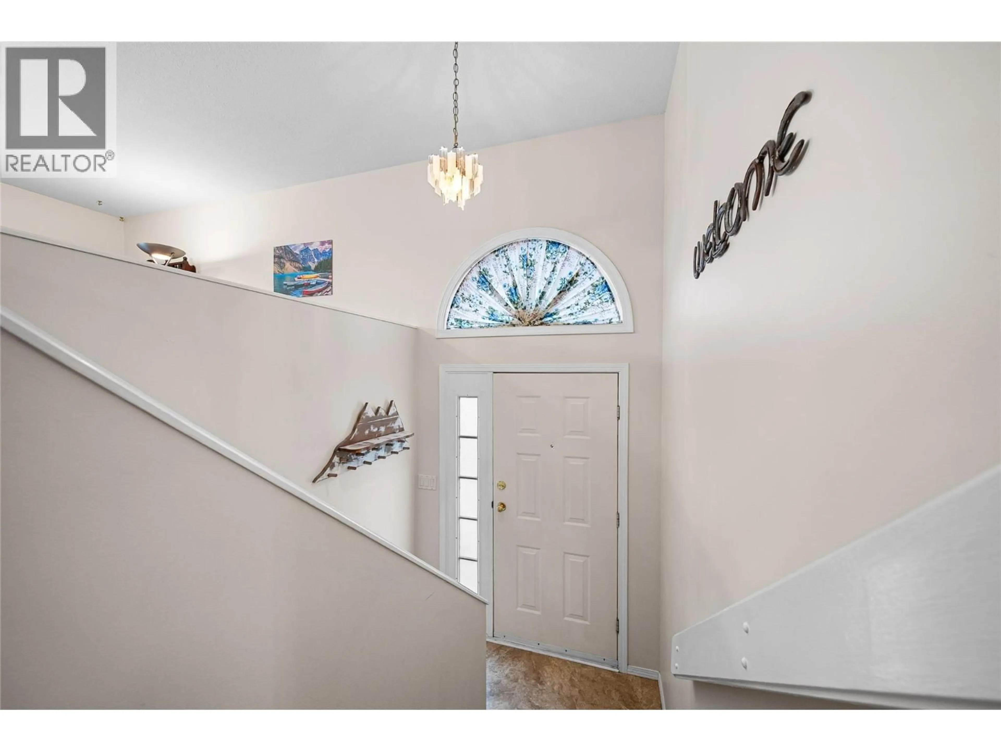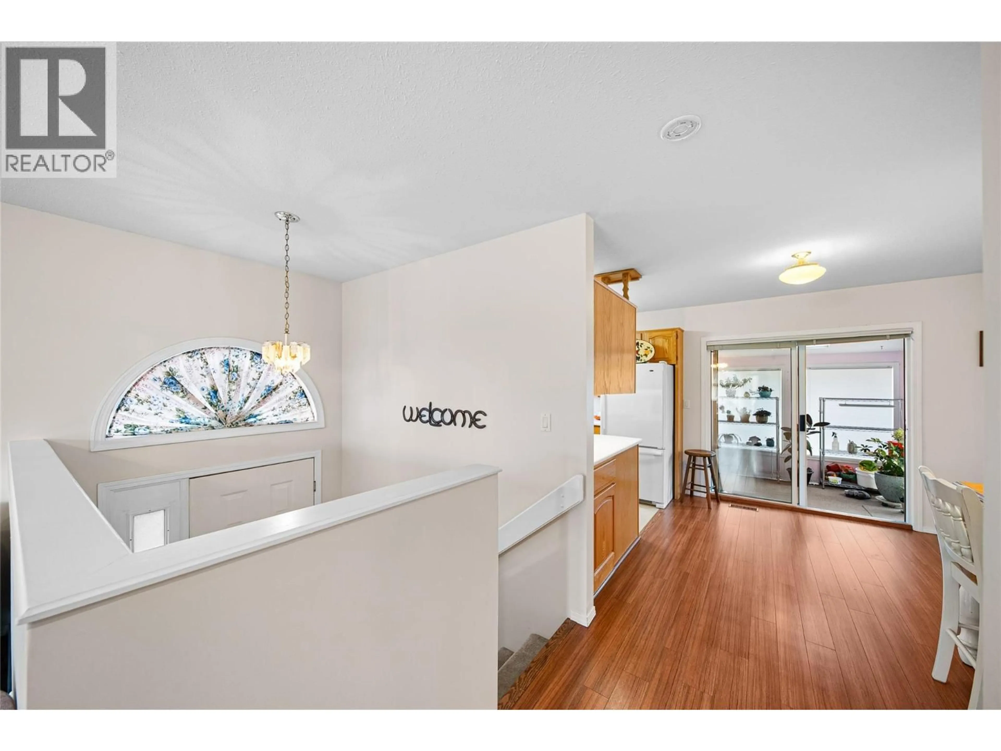1 - 1717 GRANITE AVENUE, Merritt, British Columbia V1K1B8
Contact us about this property
Highlights
Estimated valueThis is the price Wahi expects this property to sell for.
The calculation is powered by our Instant Home Value Estimate, which uses current market and property price trends to estimate your home’s value with a 90% accuracy rate.Not available
Price/Sqft$219/sqft
Monthly cost
Open Calculator
Description
Welcome to Unit 1 at Woodlane Village—an exceptional and versatile home with a bright and airy feel! This unique unit stands out with its attached garage and thoughtfully designed basement 1 bdrm in-law suite, making it ideal for co-living, extended family, or multi-generational living. The basement is conveniently accessed through the garage, offering easy, stair-free entry—perfect for those seeking added comfort and accessibility. Upstairs, you’ll find a spacious primary bedroom with its own ensuite, plus a full 4-piece main bathroom & den that could be turned into another bedroom. Recent upgrades include updated bathrooms, new flooring, and a gas stove, high efficiency furnace, reverse osmosis & A/C adding modern appeal and everyday comfort. The bright and inviting sunroom is a true highlight, providing extra warmth, abundant natural light, and the perfect space to relax or nurture your favorite plants. With flexible living options, practical design, and a convenient location, this well-appointed home offers outstanding value and lifestyle potential. Contact listing agent today to book your private tour! (id:39198)
Property Details
Interior
Features
Basement Floor
Living room
9'7'' x 11'3''Kitchen
6' x 15'7''3pc Bathroom
Bedroom
9'7'' x 11'3''Exterior
Parking
Garage spaces -
Garage type -
Total parking spaces 4
Condo Details
Inclusions
Property History
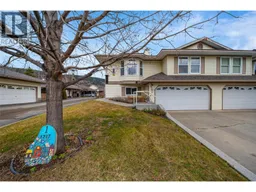 61
61
