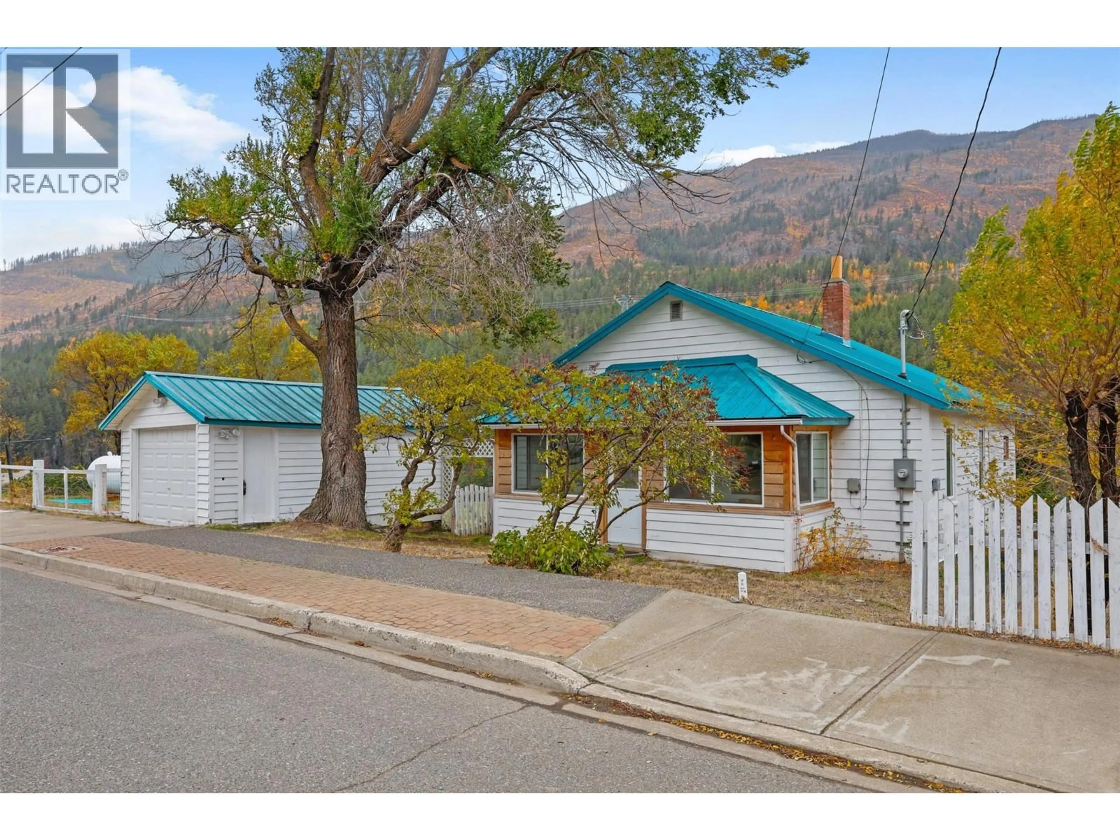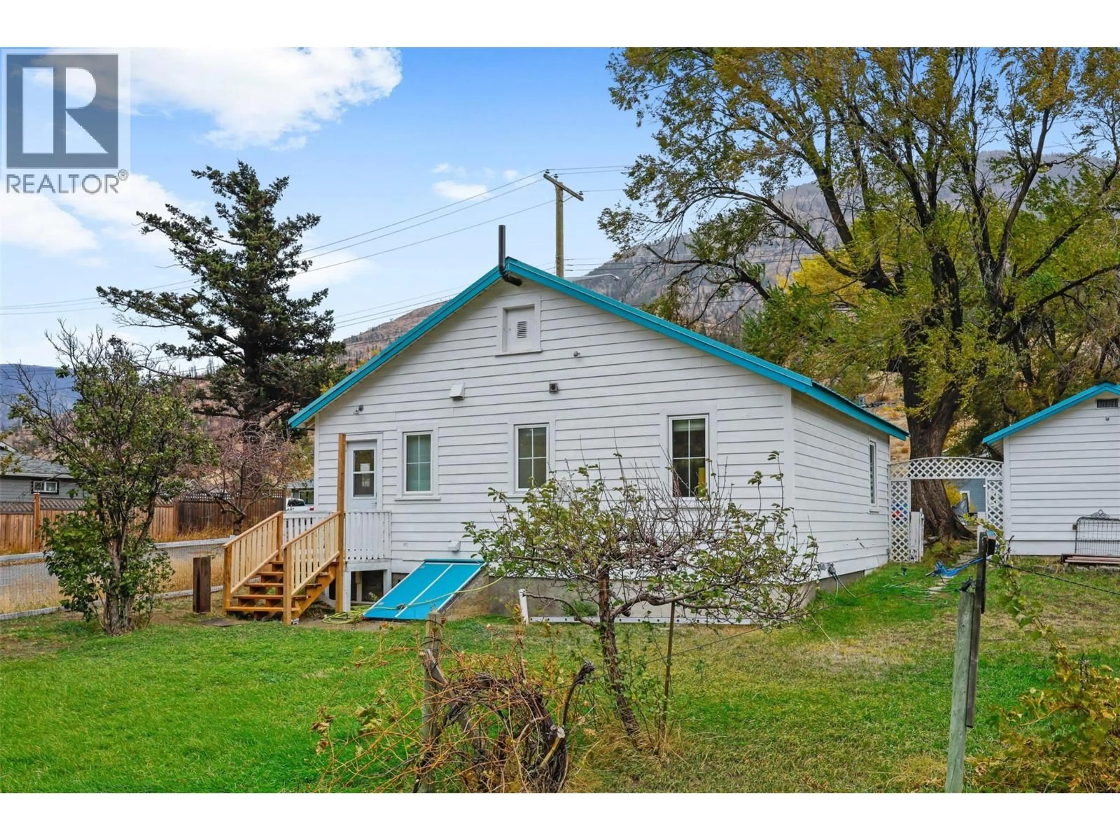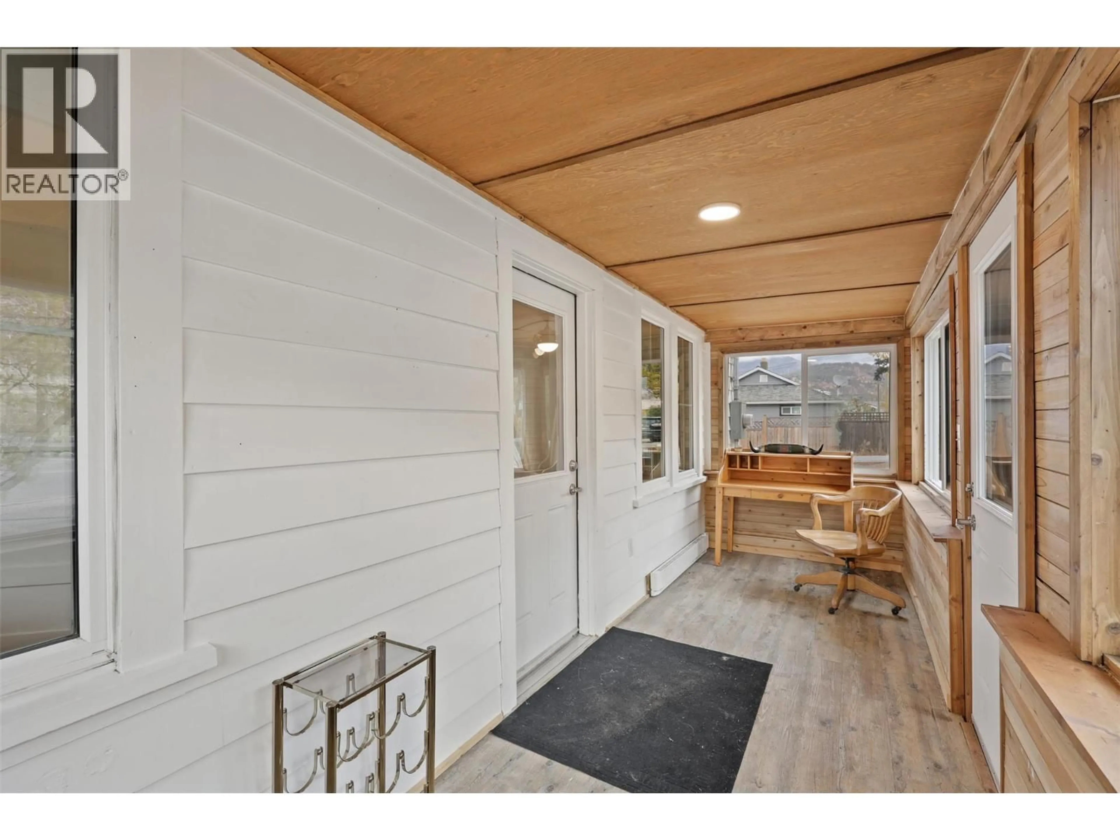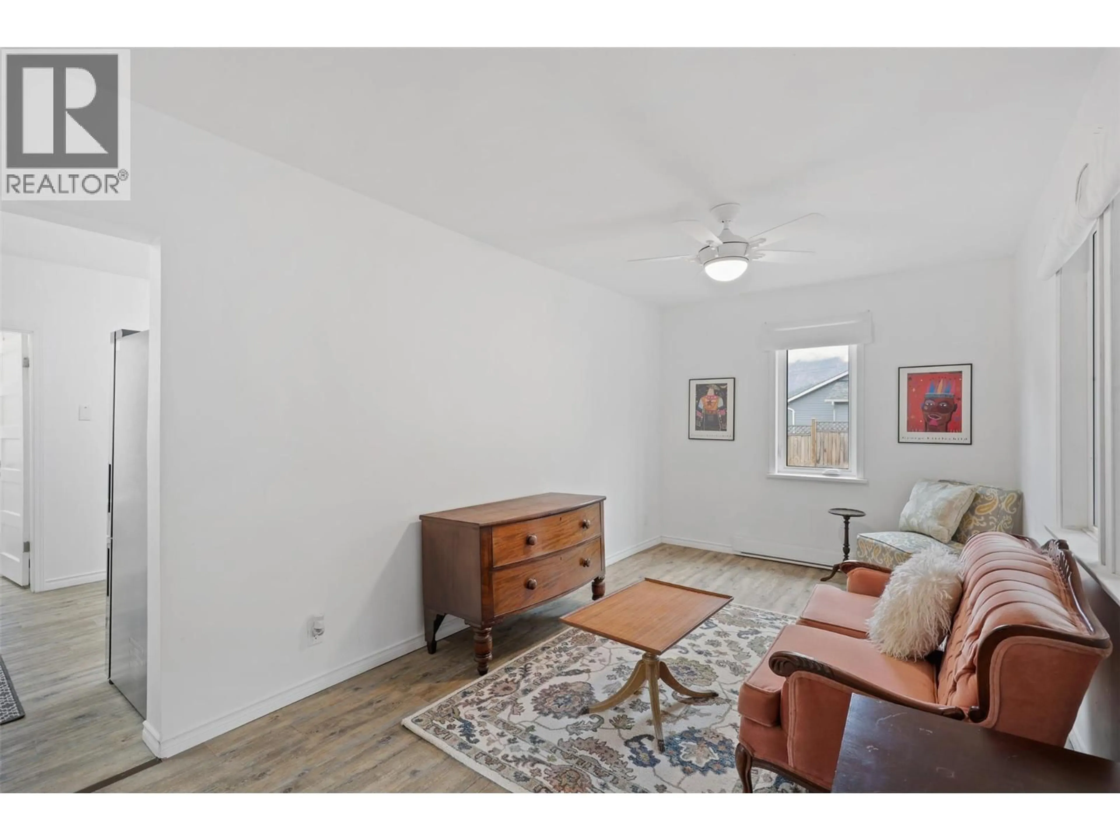124 FRASER STREET, Lytton, British Columbia V0K1Z0
Contact us about this property
Highlights
Estimated valueThis is the price Wahi expects this property to sell for.
The calculation is powered by our Instant Home Value Estimate, which uses current market and property price trends to estimate your home’s value with a 90% accuracy rate.Not available
Price/Sqft$444/sqft
Monthly cost
Open Calculator
Description
Sweet home with spectacular views in the heart of Lytton! This property offers not only stunning panoramic views of the Fraser River but also a fully renovated home, modern upgrades, and plenty of space to expand. You’ll enjoy privacy, peace, and unbeatable scenery on one third of an acre. Home is bright, and move-in ready today. Selling furnished! Fully renovated inside and fresh paint on exterior. New quiet, insulated windows and doors for comfort and efficiency, all new plumbing and hot water tank, updated electrical system and panels. New bathroom and modern kitchen, refinished floors throughout. Spacious laundry room. Heated cellar with lighting – ideal for a workshop, hobby room, or extra storage. Garage with power and lighting. Large yard with room to garden, play, or build, or to store trailer. With its prime location, sweeping views of the Fraser River, and extensive upgrades, this property offers unmatched value for homeowners, investors, or those looking to create a family retreat. Come check out this move-in ready house with incredible unobstructed vistas of the Fraser River and mountains! (id:39198)
Property Details
Interior
Features
Main level Floor
4pc Bathroom
Laundry room
6'5'' x 11'0''Kitchen
9'0'' x 18'5''Bedroom
9'4'' x 10'5''Exterior
Parking
Garage spaces -
Garage type -
Total parking spaces 1
Property History
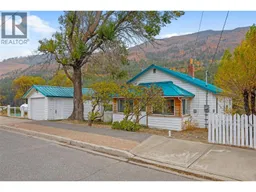 28
28
