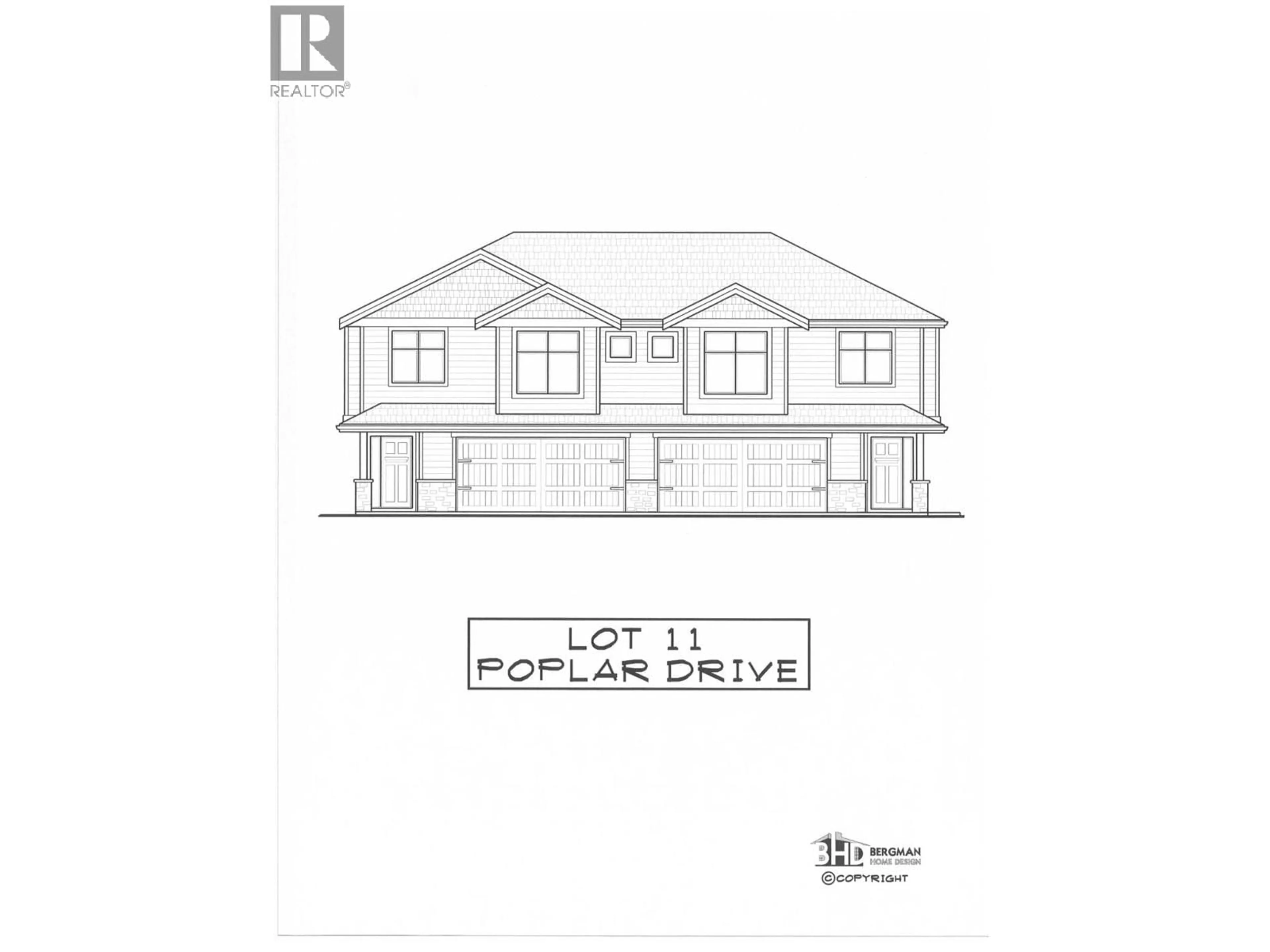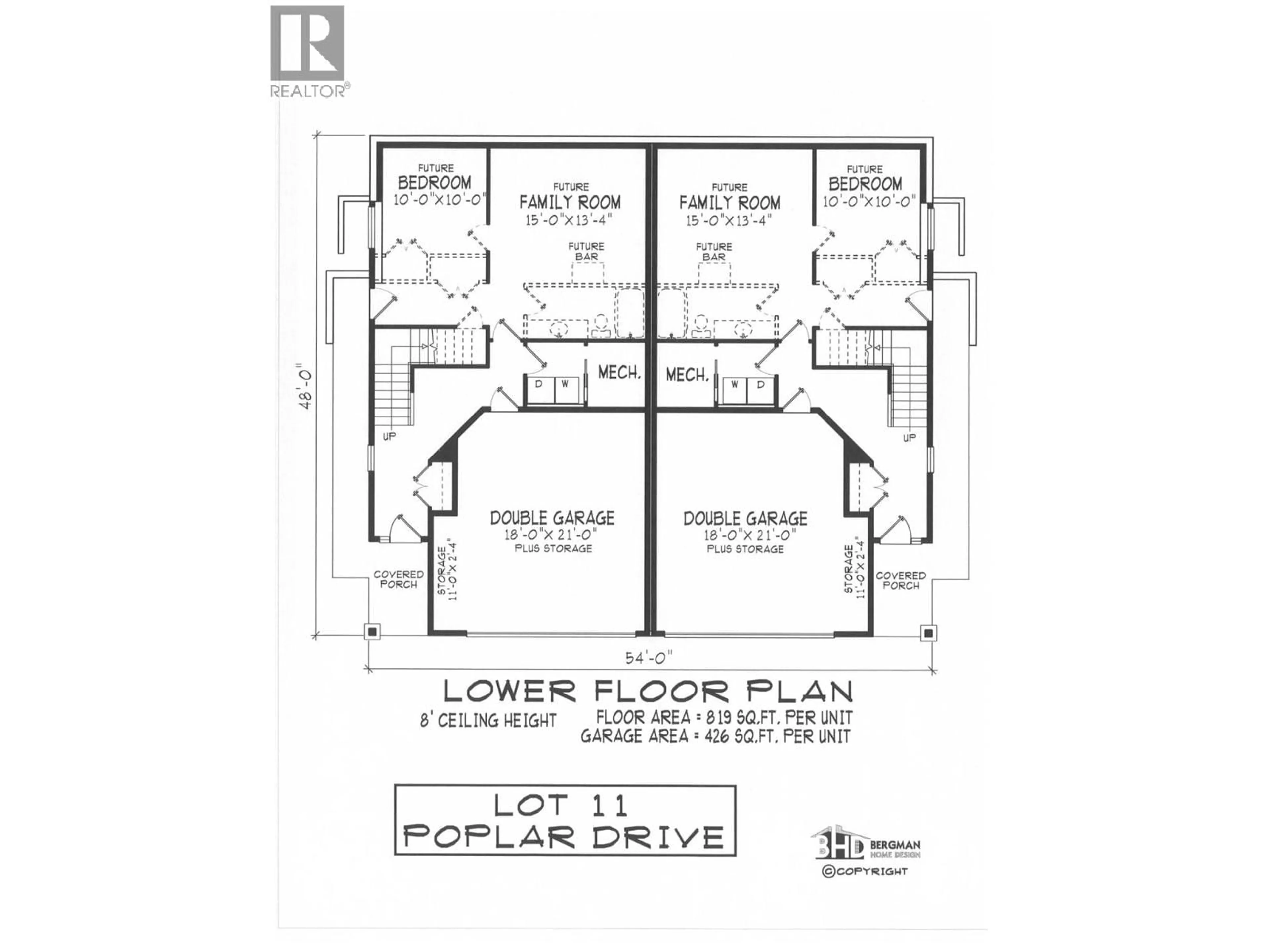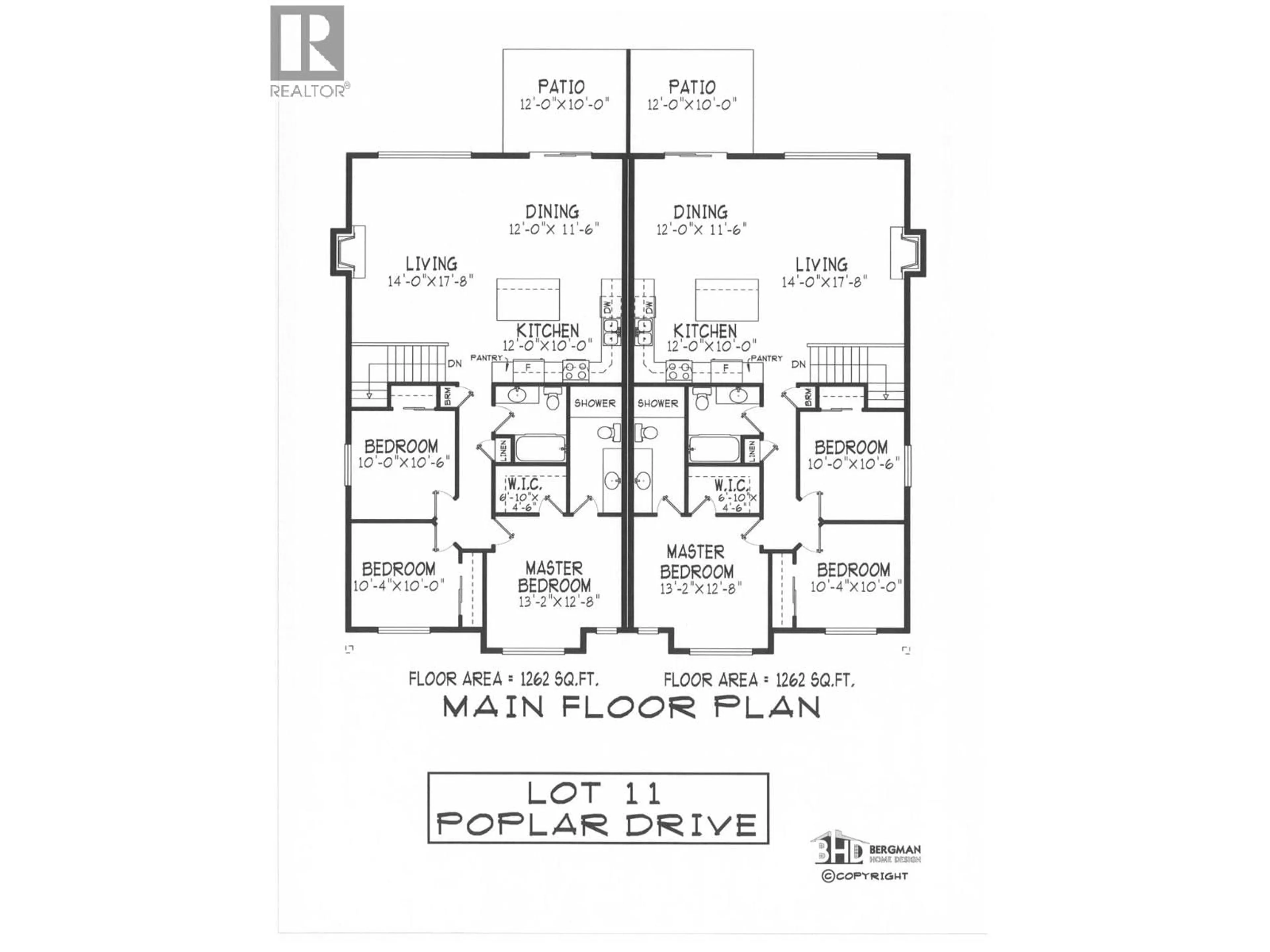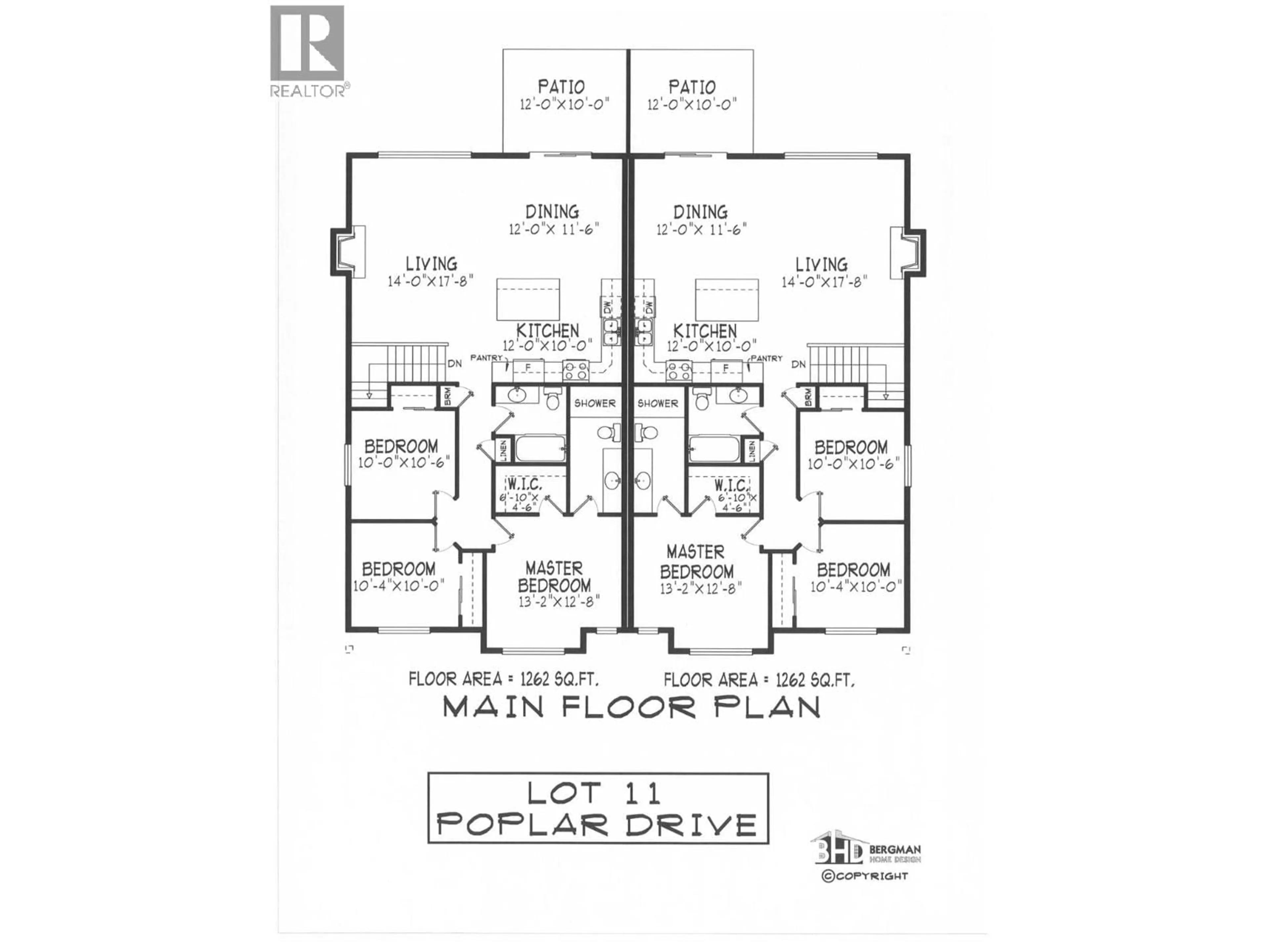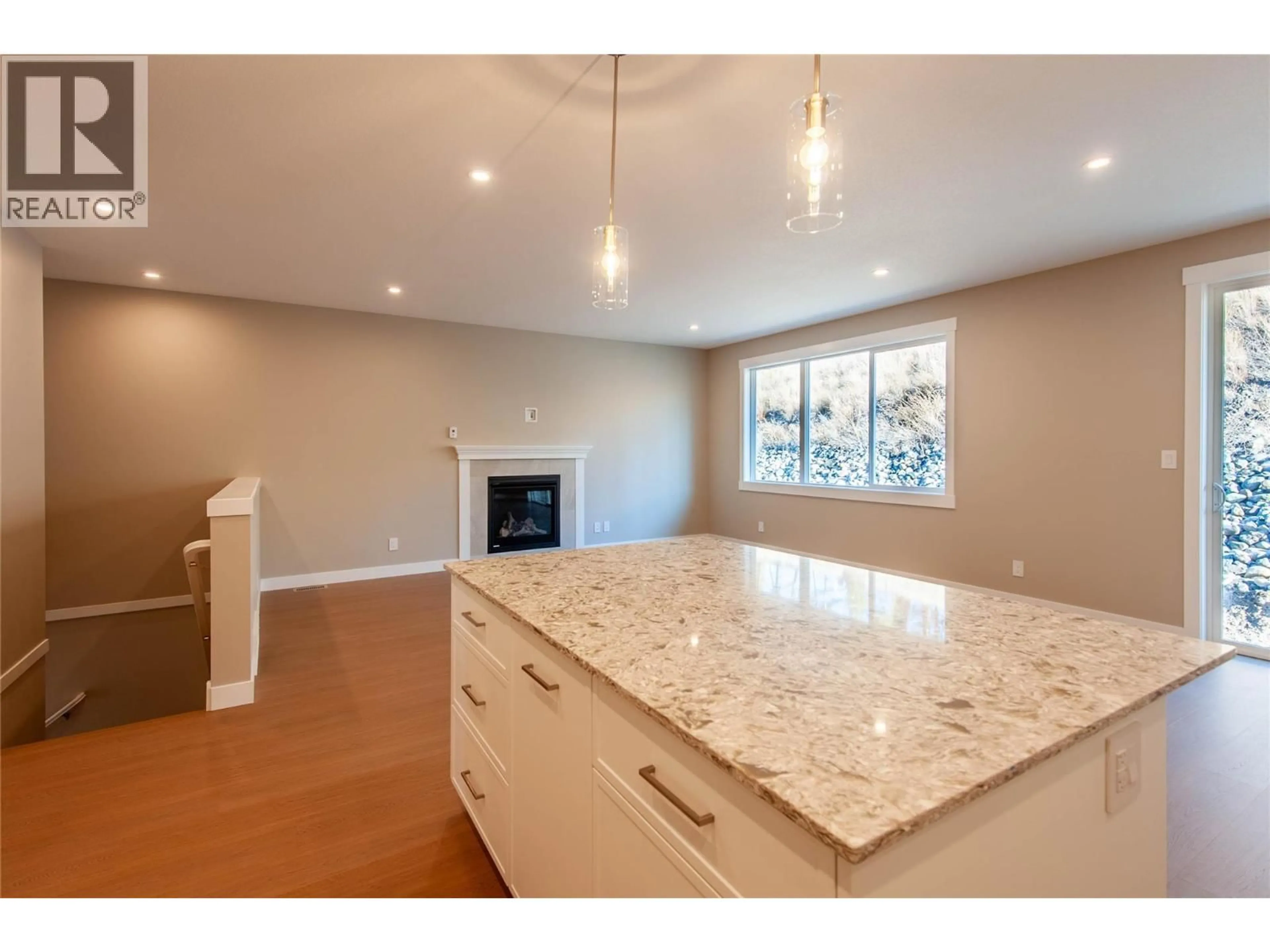69 days on Market
443 POPLAR DRIVE, Logan Lake, British Columbia V0K1W0
Detached
3
2
~1681 sqft
$499,900
Get pre-qualifiedPowered by nesto
Detached
3
2
~1681 sqft
Contact us about this property
Highlights
Days on market69 days
Estimated valueThis is the price Wahi expects this property to sell for.
The calculation is powered by our Instant Home Value Estimate, which uses current market and property price trends to estimate your home’s value with a 90% accuracy rate.Not available
Price/Sqft$297/sqft
Monthly cost
Open Calculator
Description
Functional and extremely affordable. This Bergman designed half duplex features 3 bedrooms, 2 bathrooms with double garage. 12'x10' patio off the dinning room with gas bbq hookup and gas fireplace. Hard surface counters through ourt. Kitchen features an eating bar. Undeveloped basement can be a 1 bdrm inlaw suite. Ready for occupancy. See Ironstone Ridge for more information. (id:39198)
Property Details
StyleDuplex
View-
Age of property2025
SqFt~1681 SqFt
Lot Size-
Parking Spaces2
MLS ®Number10365141
Community NameLogan Lake
Data SourceCREA
Listing byRoyal LePage Kamloops Realty (Seymour St)
Interior
Features
Heating: Forced air
Second level Floor
Full ensuite bathroom
Bedroom
10'6'' x 10'Bedroom
10' x 10'4''Full bathroom
Exterior
Parking
Garage spaces -
Garage type -
Total parking spaces 2
Property History
Oct 7, 2025
ListedActive
$499,900
69 days on market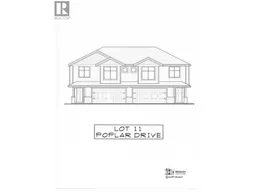 15Listing by crea®
15Listing by crea®
 15
15Property listed by Royal LePage Kamloops Realty (Seymour St), Brokerage

Interested in this property?Get in touch to get the inside scoop.
