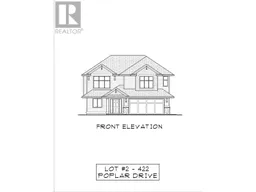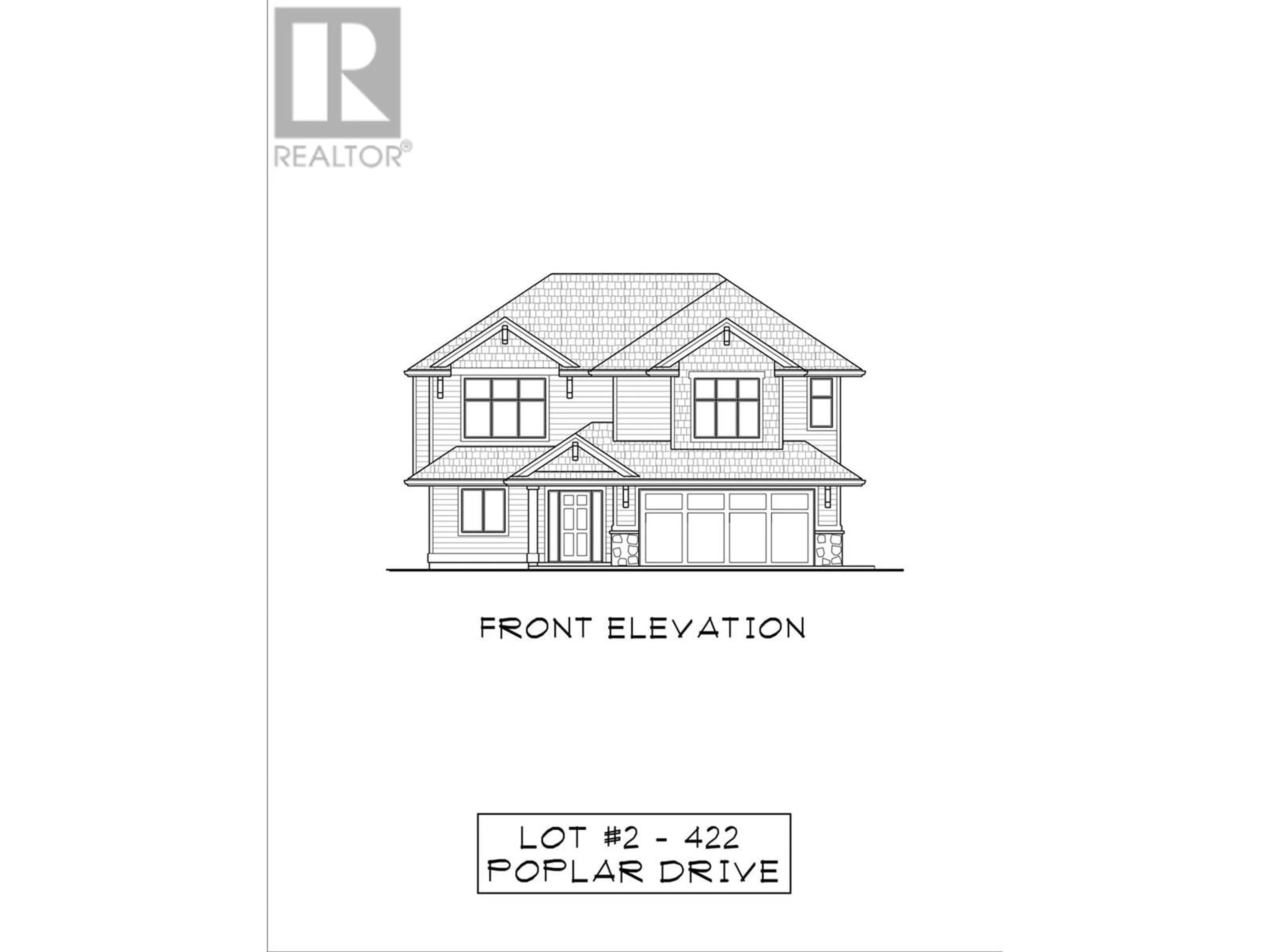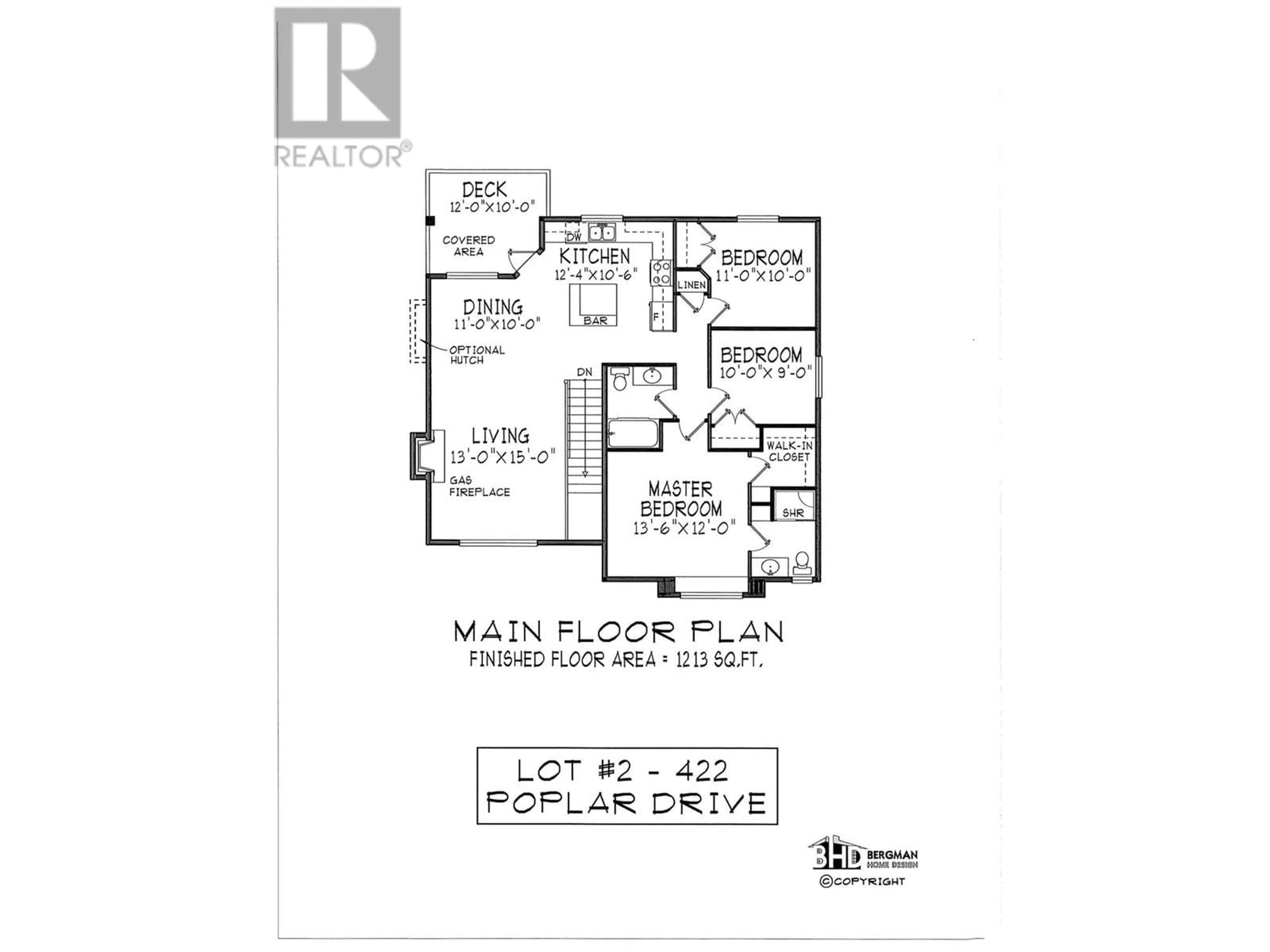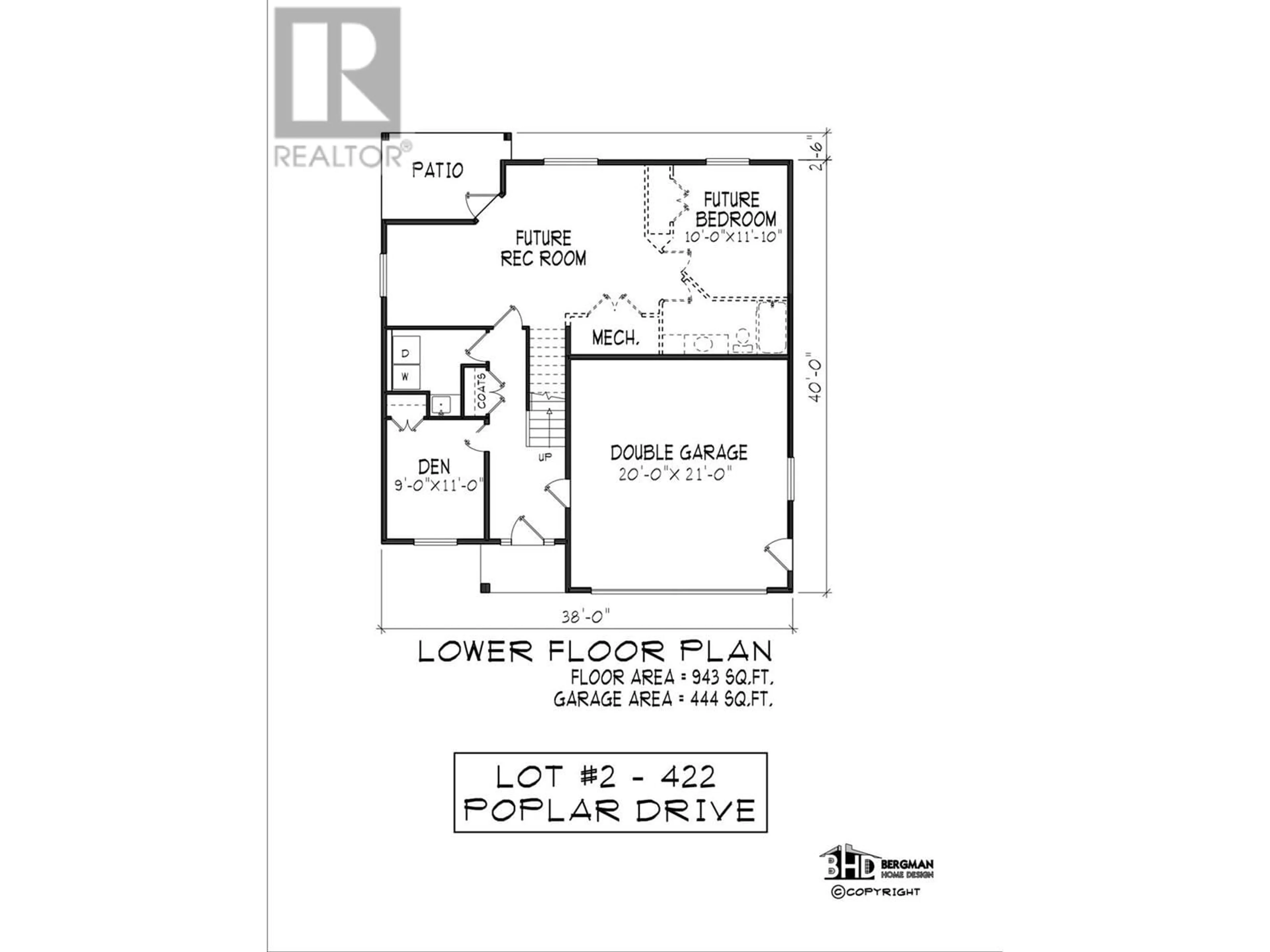422 POPLAR DRIVE, Logan Lake, British Columbia V0K1W0
Contact us about this property
Highlights
Estimated valueThis is the price Wahi expects this property to sell for.
The calculation is powered by our Instant Home Value Estimate, which uses current market and property price trends to estimate your home’s value with a 90% accuracy rate.Not available
Price/Sqft$252/sqft
Monthly cost
Open Calculator
Description
Logan Lakes best value. New home in popular Ironstone Ridge. This bergman designed basement entry represents unmatched pricing. Main floor features 3 bedrooms, 2 bath, walk in closet. excel kitchen cabinets, eating bar, roughed in central vac, gas bbq outlet on rear deck. Downstairs finds a den/ fourth bedroom and finished laundry room. Basement plumbed for additional bathroom with room for family rec room and another bedroom. Home to be built spring 2025. Time to customize and pick colors. see ironstoneridge.com for more information. (id:39198)
Property Details
Interior
Features
Basement Floor
Other
6' x 9'Den
9' x 11'Exterior
Parking
Garage spaces -
Garage type -
Total parking spaces 2
Property History
 3
3



