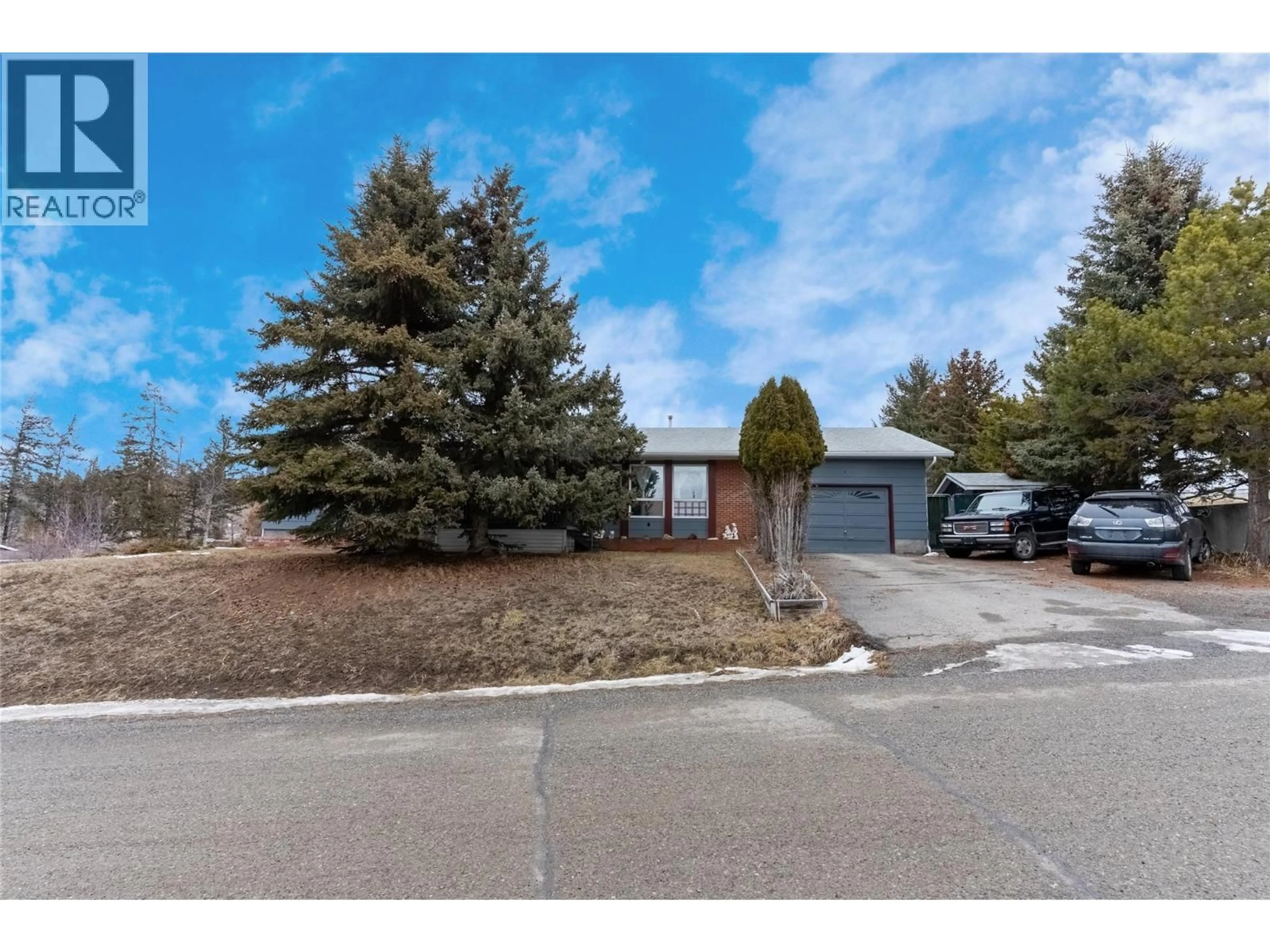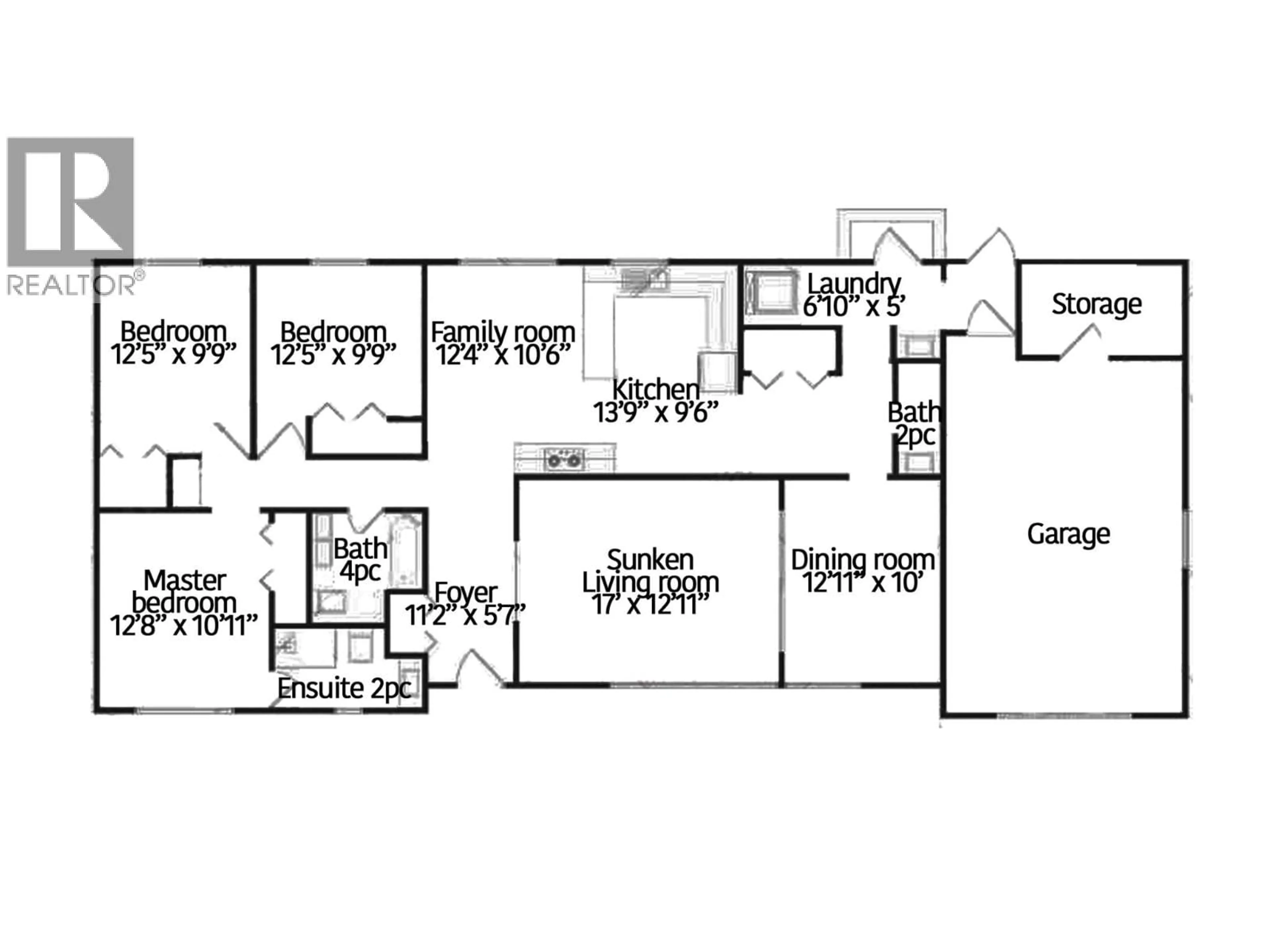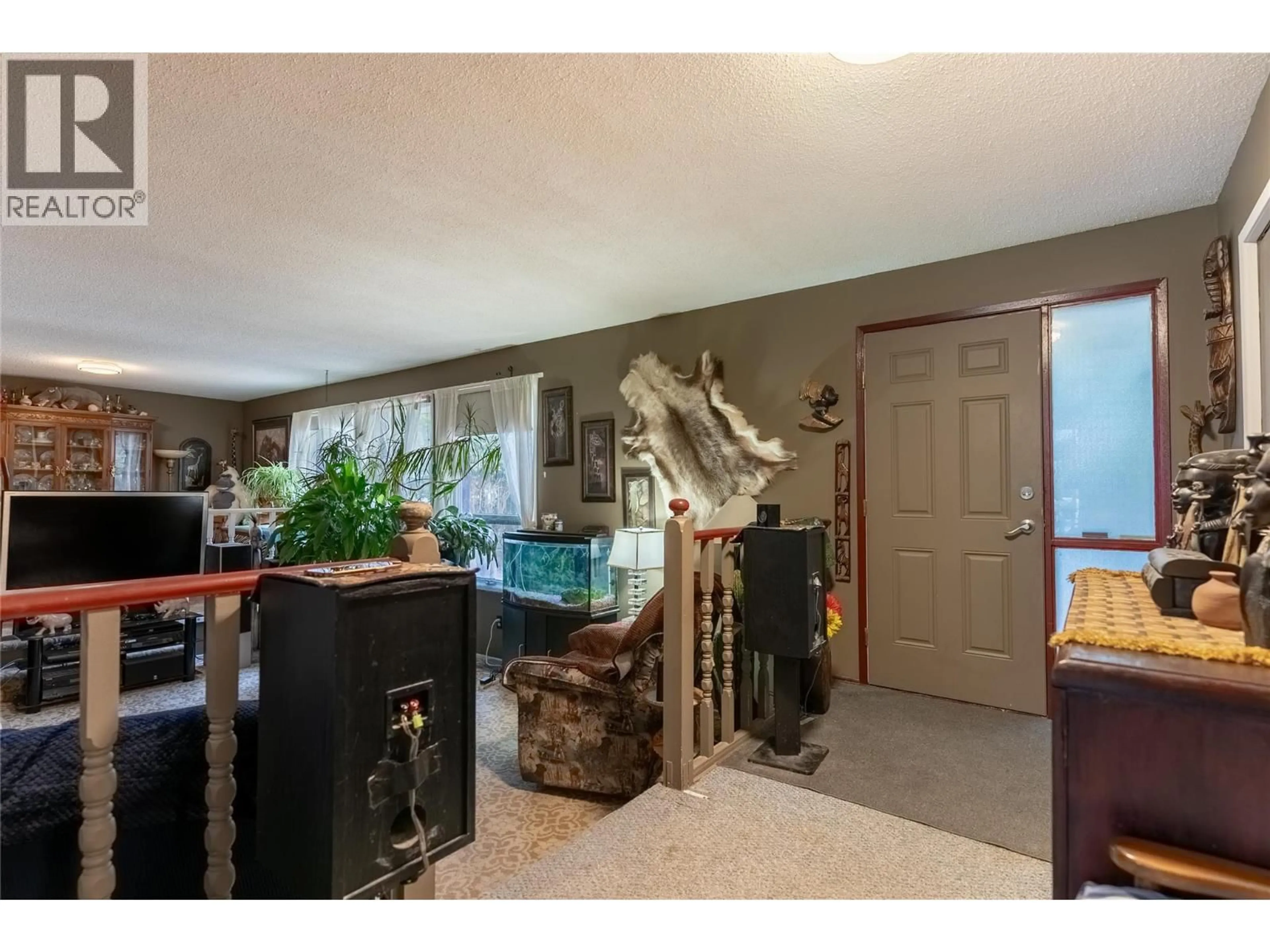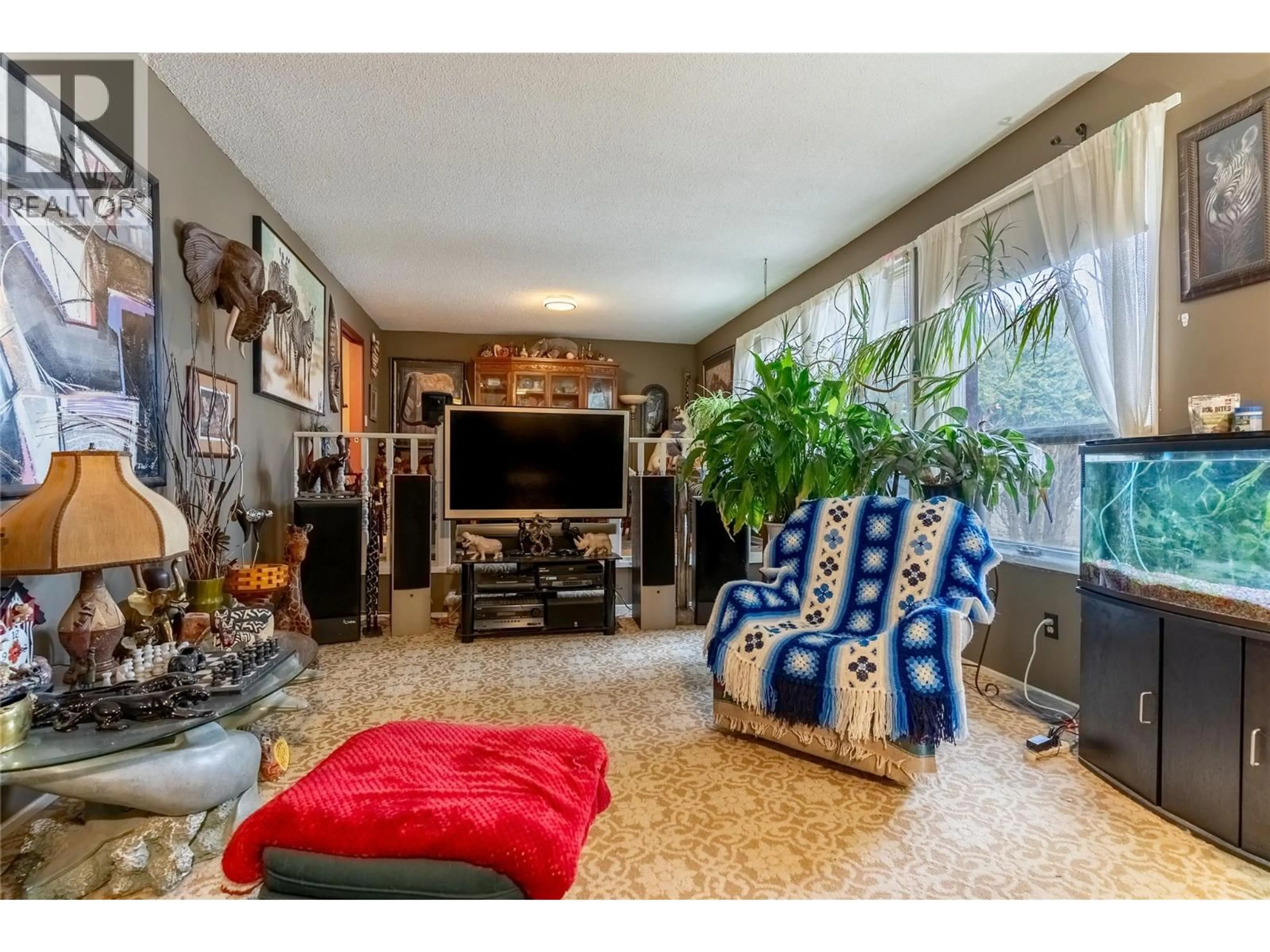40 BRECCIA DRIVE, Logan Lake, British Columbia V0K1W0
Contact us about this property
Highlights
Estimated valueThis is the price Wahi expects this property to sell for.
The calculation is powered by our Instant Home Value Estimate, which uses current market and property price trends to estimate your home’s value with a 90% accuracy rate.Not available
Price/Sqft$275/sqft
Monthly cost
Open Calculator
Description
Welcome to this well-built true rancher offering comfort, space, and a traditional layout on a large corner lot. With 3 bedrooms and 2.5 bathrooms, this home is ideal for buyers seeking convenient single-level living with room to personalize and make it their own. Step inside to a distinctive sunken living room that adds character and separation to the main gathering space. A formal dining room is complemented by a convenient 2-piece bathroom nearby, perfect for guests. Just off the kitchen, the cozy family room features a warm gas fireplace—an inviting hub for everyday living and relaxing evenings at home. The home offers solid bones and a functional floor plan, ready for your updating ideas to truly make it shine. Outside, you’ll appreciate the practicality of a single car garage, additional storage shed, and the added privacy and space that comes with being situated on a corner lot. The roof is approximately 14 years old, offering added peace of mind. This property presents a fantastic opportunity for buyers who value layout, location, and potential—bring your vision and unlock the possibilities! (id:39198)
Property Details
Interior
Features
Main level Floor
Foyer
5'7'' x 11'2''Laundry room
5' x 6'10''Family room
10'6'' x 12'4''Dining room
10' x 12'11''Exterior
Parking
Garage spaces -
Garage type -
Total parking spaces 5
Property History
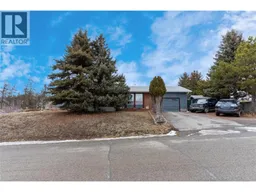 32
32
