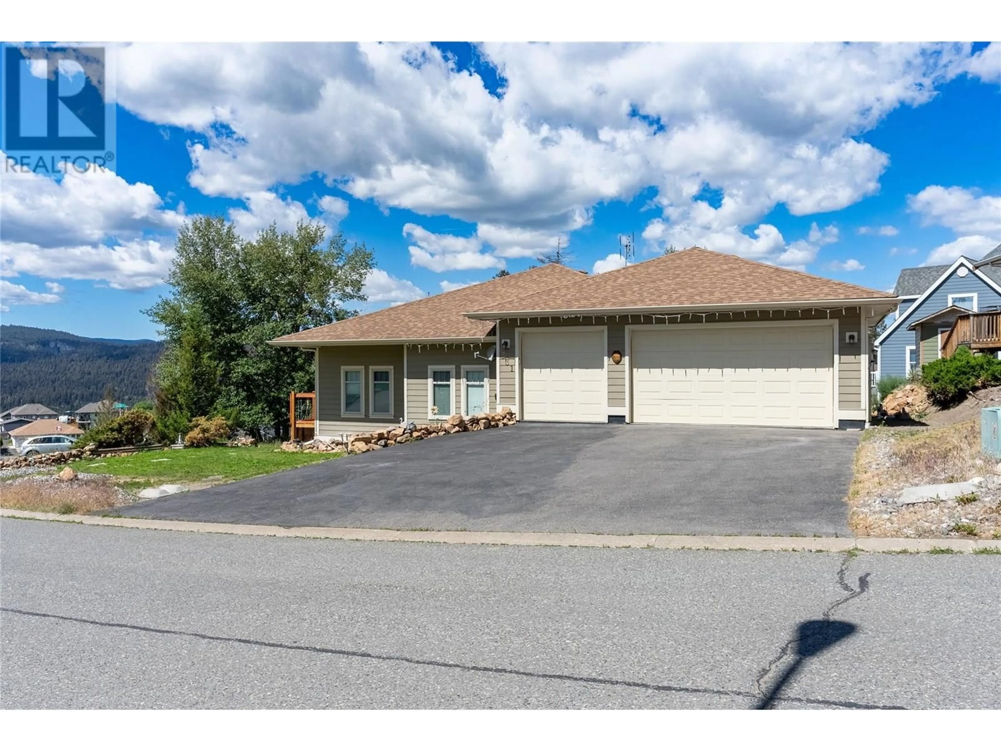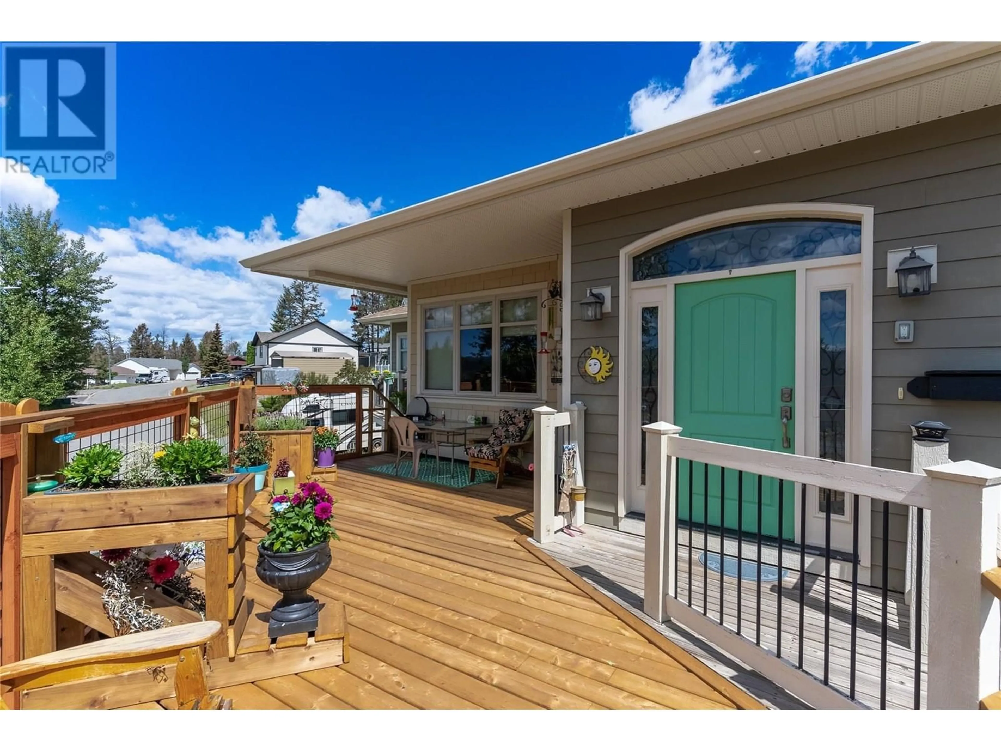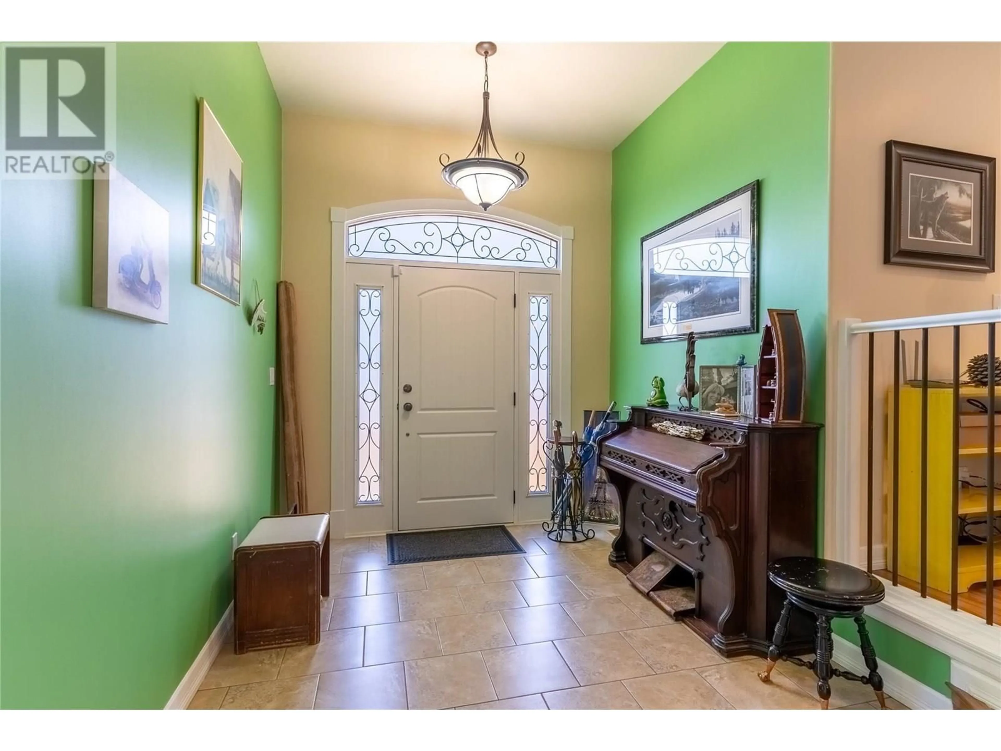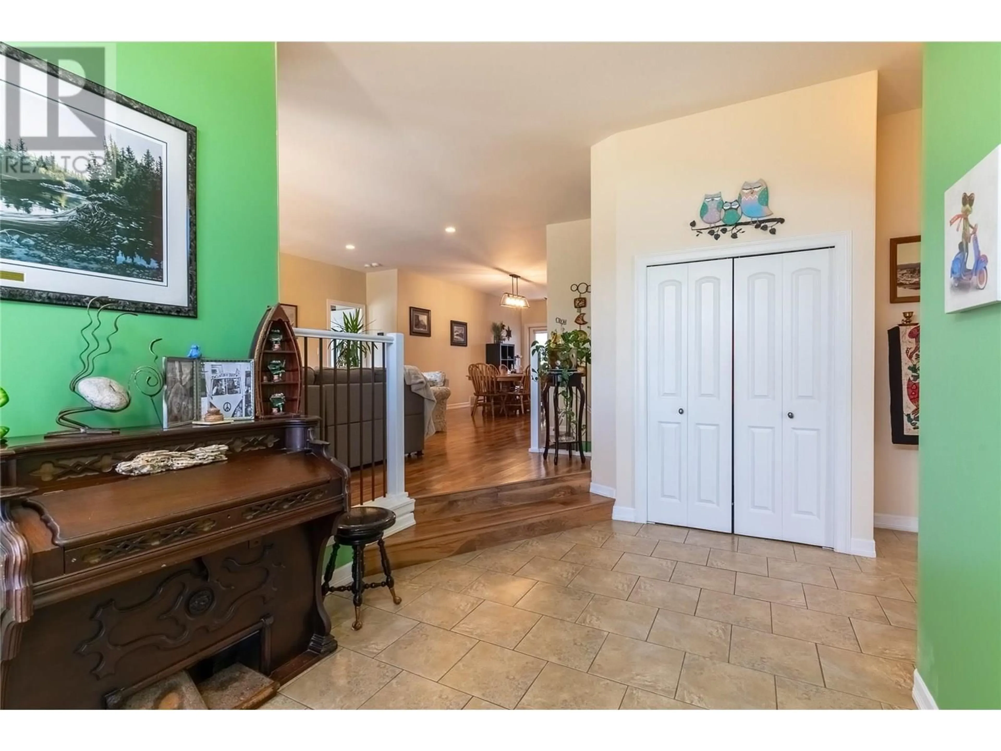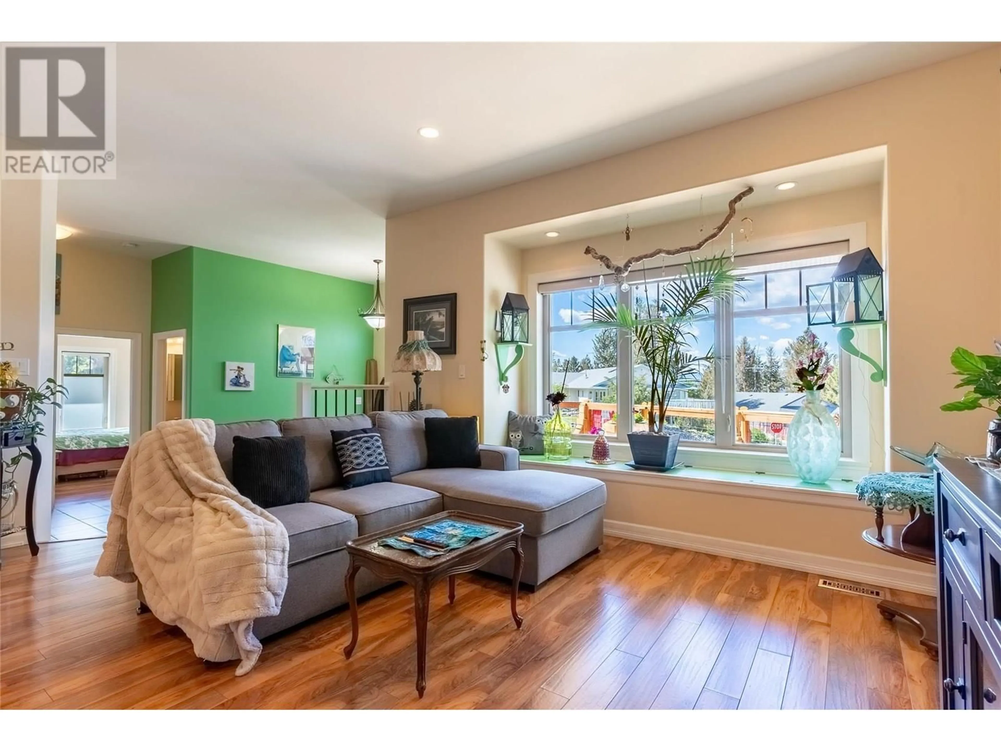331 LINDEN ROAD, Logan Lake, British Columbia V0K1W0
Contact us about this property
Highlights
Estimated valueThis is the price Wahi expects this property to sell for.
The calculation is powered by our Instant Home Value Estimate, which uses current market and property price trends to estimate your home’s value with a 90% accuracy rate.Not available
Price/Sqft$202/sqft
Monthly cost
Open Calculator
Description
Custom-Built Beauty with Room to Live, Entertain & Enjoy the View! Welcome to this thoughtfully designed nearly 3,400 sq.ft. custom-built home, created for those who value comfort, space, and low-maintenance living. Featuring durable Hardie board siding, this home offers long-lasting curb appeal with minimal upkeep. Inside, you’ll find 3 bedrooms upstairs, including a spacious primary retreat with his-and-hers closets and a luxurious double vanity ensuite. The open-concept kitchen features a brand-new fridge and dishwasher, while the dining room easily accommodates a 12’ table—perfect for hosting gatherings and celebrations. Step outside to enjoy three private patios: one off the front, one from the primary bedroom, and another from the dining room—ideal for soaking in the views or entertaining guests. Downstairs, the walk-out basement is an entertainer’s dream with a large open space, an additional bedroom and bathroom, and its own driveway and entrance—easily suitable for a mortgage helper or multigenerational living. Plus, two extra rooms offer versatile space for a home office, gym, den, or whatever your lifestyle needs are. The oversized 3-car garage includes an extra-deep bay for a workshop or longer vehicles, and there’s plenty of parking for guests, RVs, or toys. With ample storage throughout, low-maintenance exterior, and incredible views, this home offers the ultimate in convenience, flexibility, and style—built for enjoying life, not yard work!!! (id:39198)
Property Details
Interior
Features
Main level Floor
Primary Bedroom
13' x 18'Living room
15' x 14'4pc Bathroom
Foyer
8' x 9'Exterior
Parking
Garage spaces -
Garage type -
Total parking spaces 7
Property History
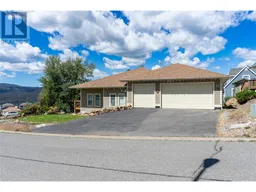 43
43
