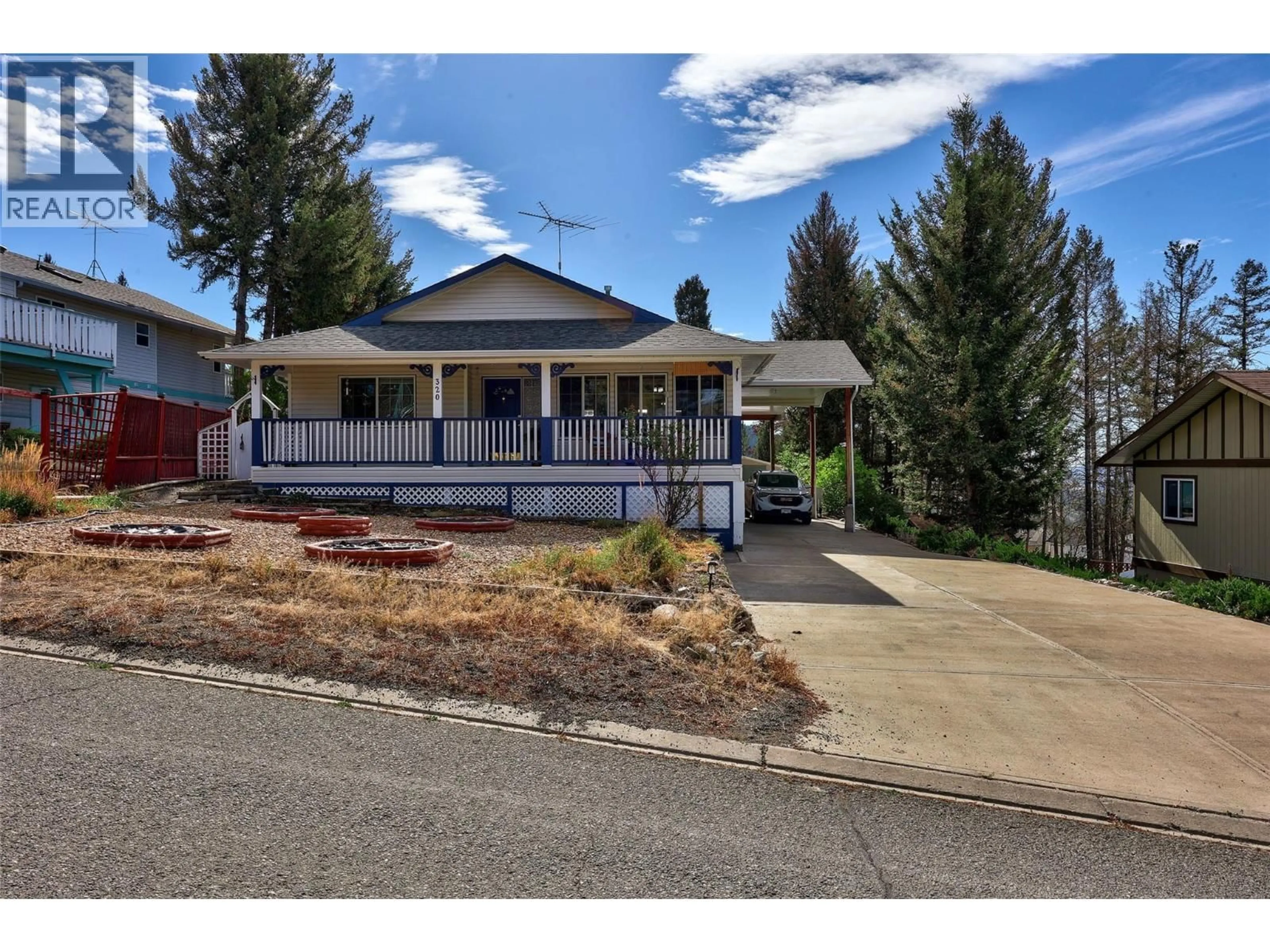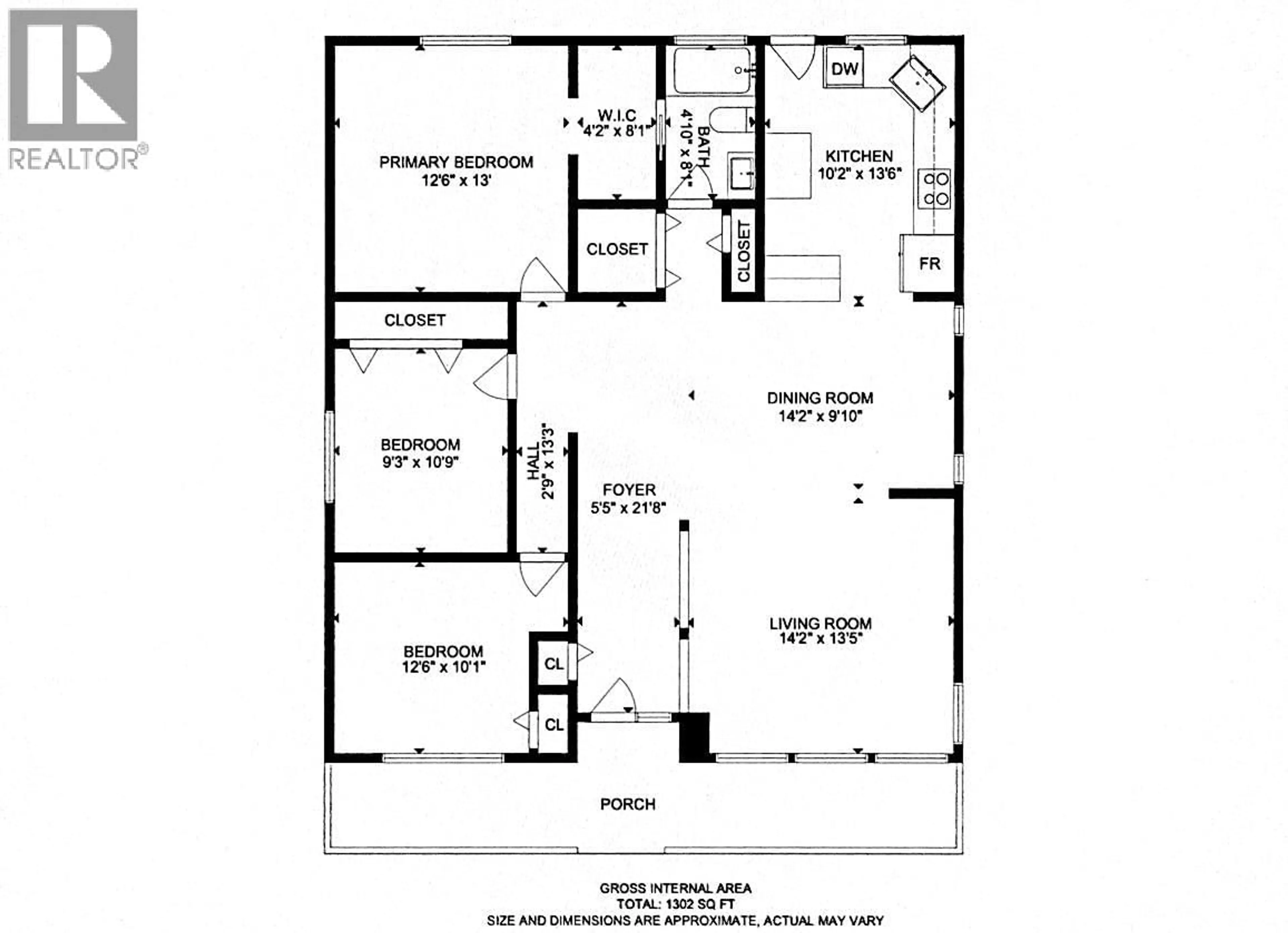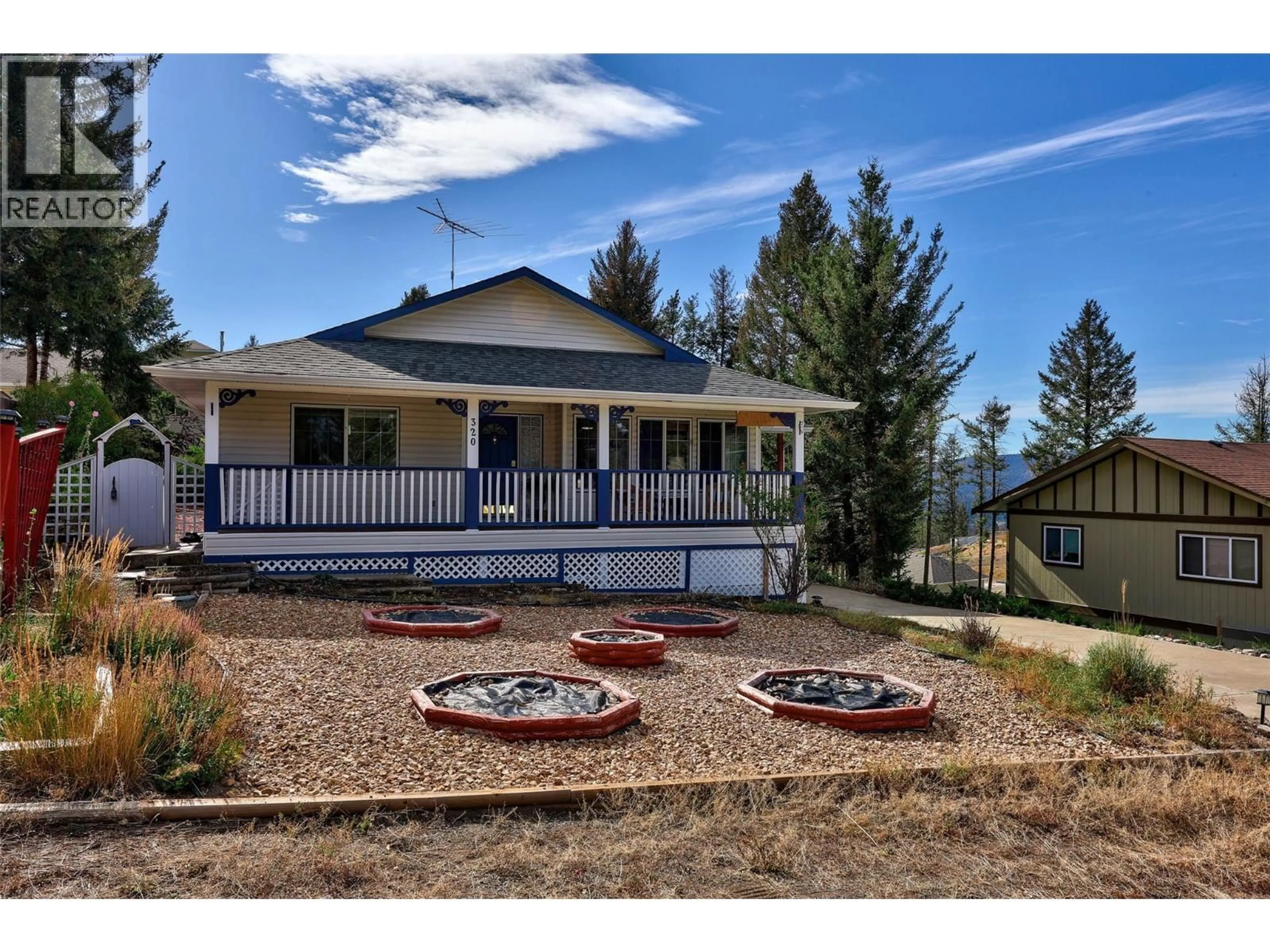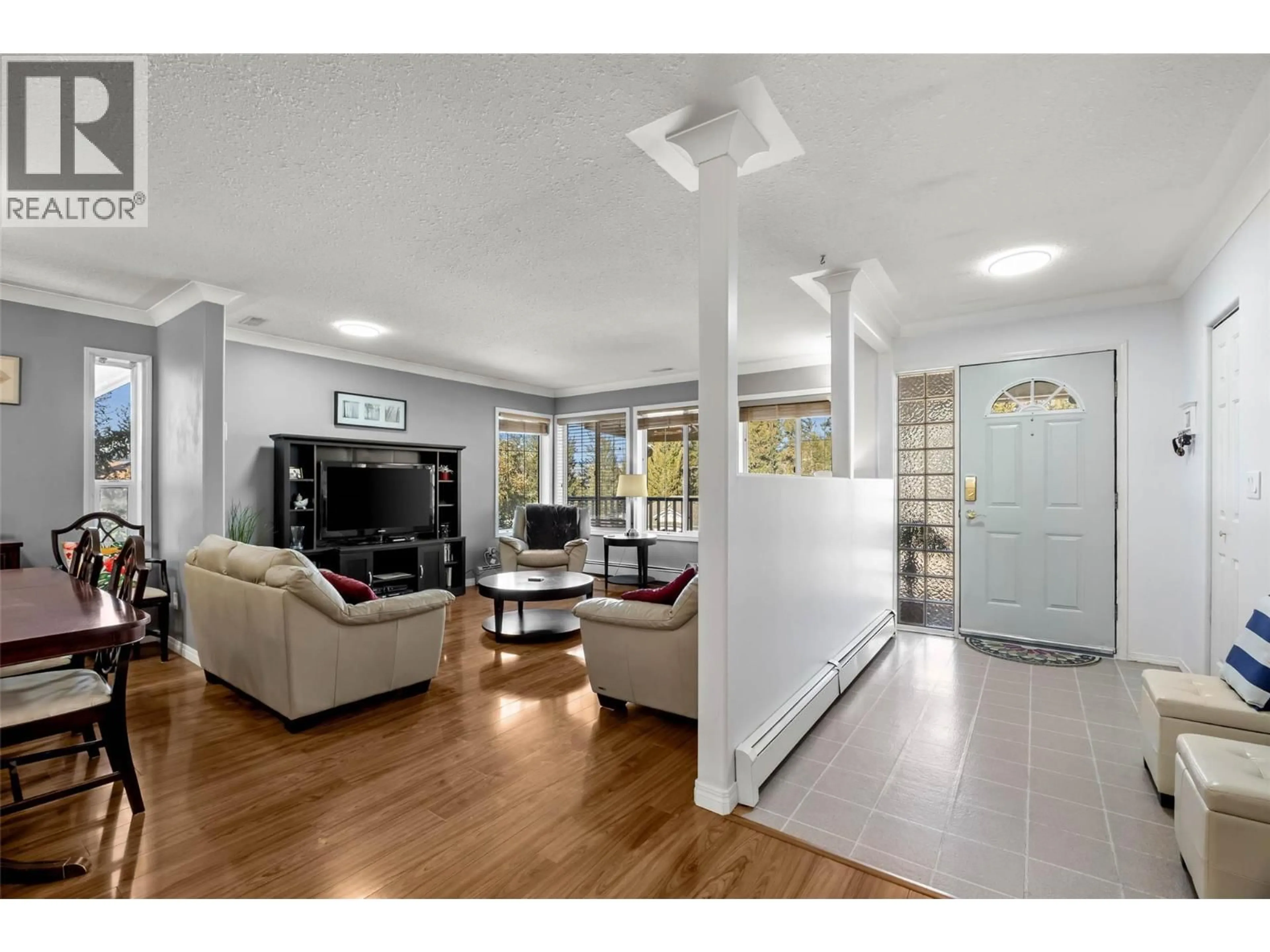320 LINDEN ROAD, Logan Lake, British Columbia V0K1W0
Contact us about this property
Highlights
Estimated valueThis is the price Wahi expects this property to sell for.
The calculation is powered by our Instant Home Value Estimate, which uses current market and property price trends to estimate your home’s value with a 90% accuracy rate.Not available
Price/Sqft$383/sqft
Monthly cost
Open Calculator
Description
Welcome to 320 Linden Rd where small-town charm meets modern updates, in this mountain town where fresh air, endless recreation, and a strong sense of community come together. Logan Lake is the perfect place to enjoy year-round activities such as fishing, hiking, cross-country skiing, golf and mountain biking, all just minutes from your doorstep. This newly updated home has been thoughtfully refreshed for comfort and style. Step outside to the brand-new back deck with a large pergola, the perfect spot to relax or entertain while BBQing with friends. The property features beautiful gardens, complete with a sprinkler system for both the yard and front deck planters, plus a greenhouse for year-round growing. A workshop offers space for hobbies and projects, while the oversized carport provides ample parking for multiple vehicles, including an RV. Inside, the layout is designed with flexibility in mind—perfect for those looking to downsize without compromise or for a young family starting out. Every corner reflects comfort, practicality, and the pride of ownership. With updates throughout, including fresh paint, updated bathroom, chrome appliances in the kitchen, an added water softener in 2020, freshly serviced boiler heating system with new valves and auto vents in 2024, a massive full height crawl space for all your storage year round, and new roof 4 years ago. Don’t miss your opportunity to own a move-in-ready home in this welcoming mountain community. (id:39198)
Property Details
Interior
Features
Main level Floor
4pc Bathroom
Foyer
5'5'' x 21'8''Bedroom
9'3'' x 10'9''Bedroom
12'6'' x 13'Exterior
Parking
Garage spaces -
Garage type -
Total parking spaces 5
Property History
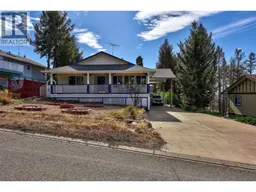 36
36
