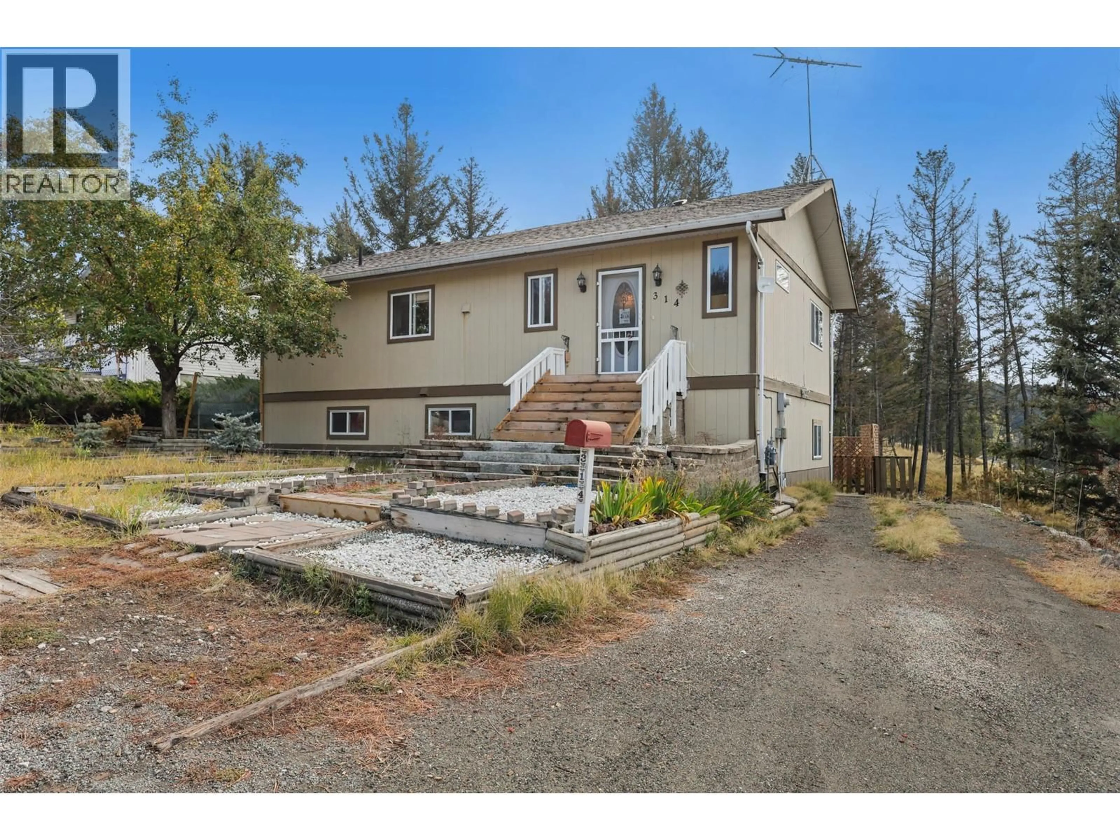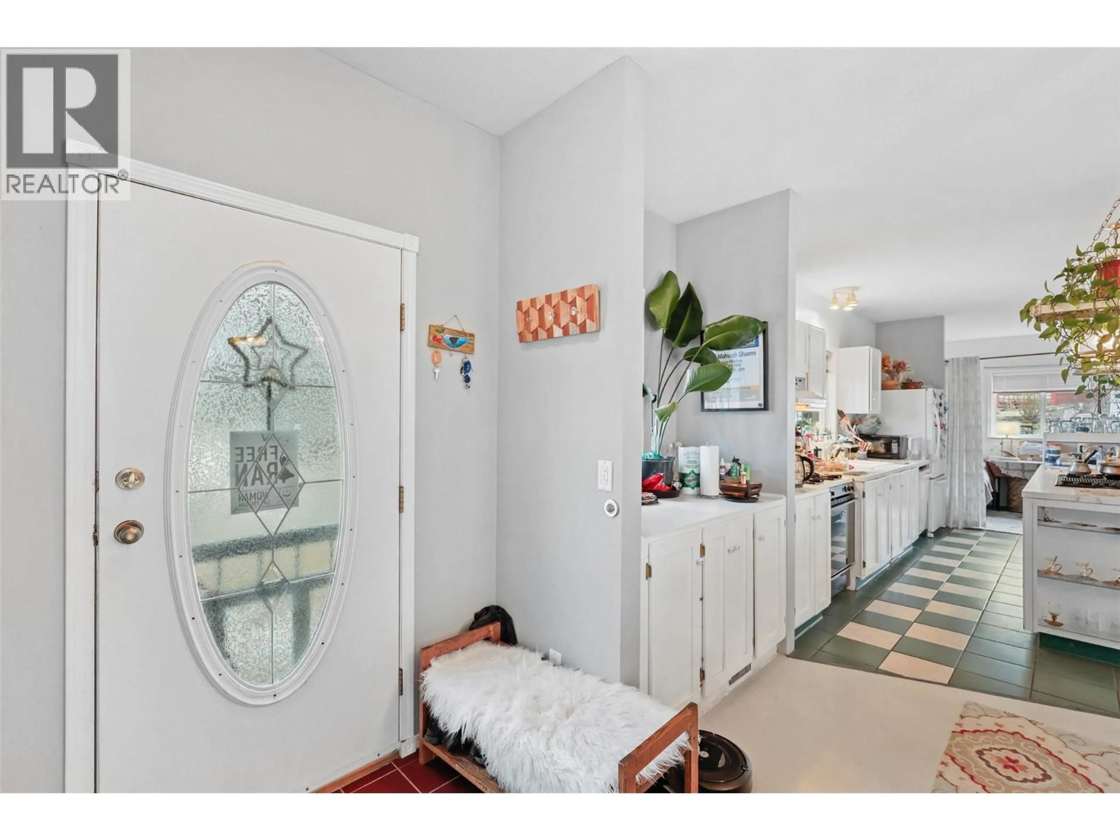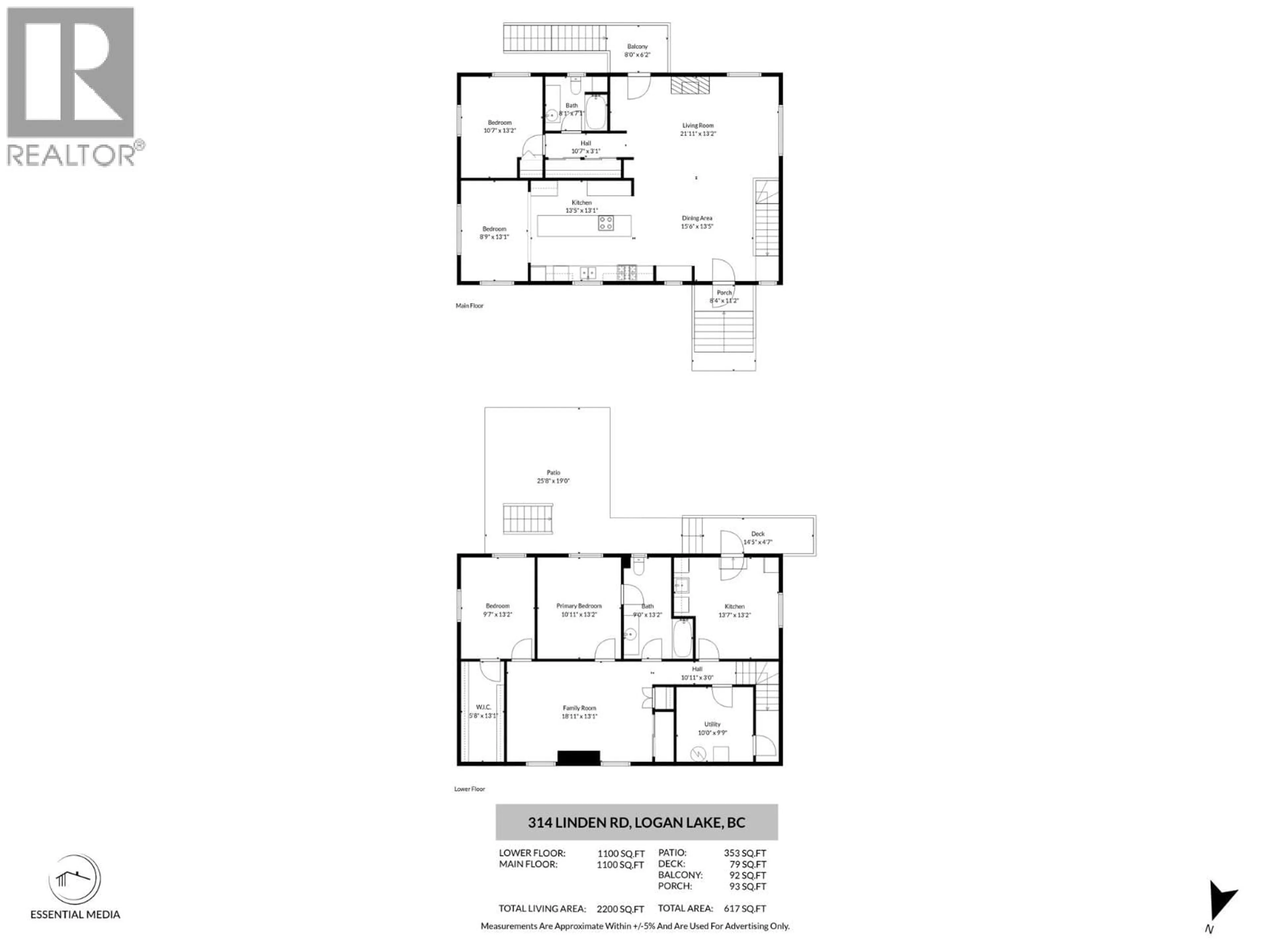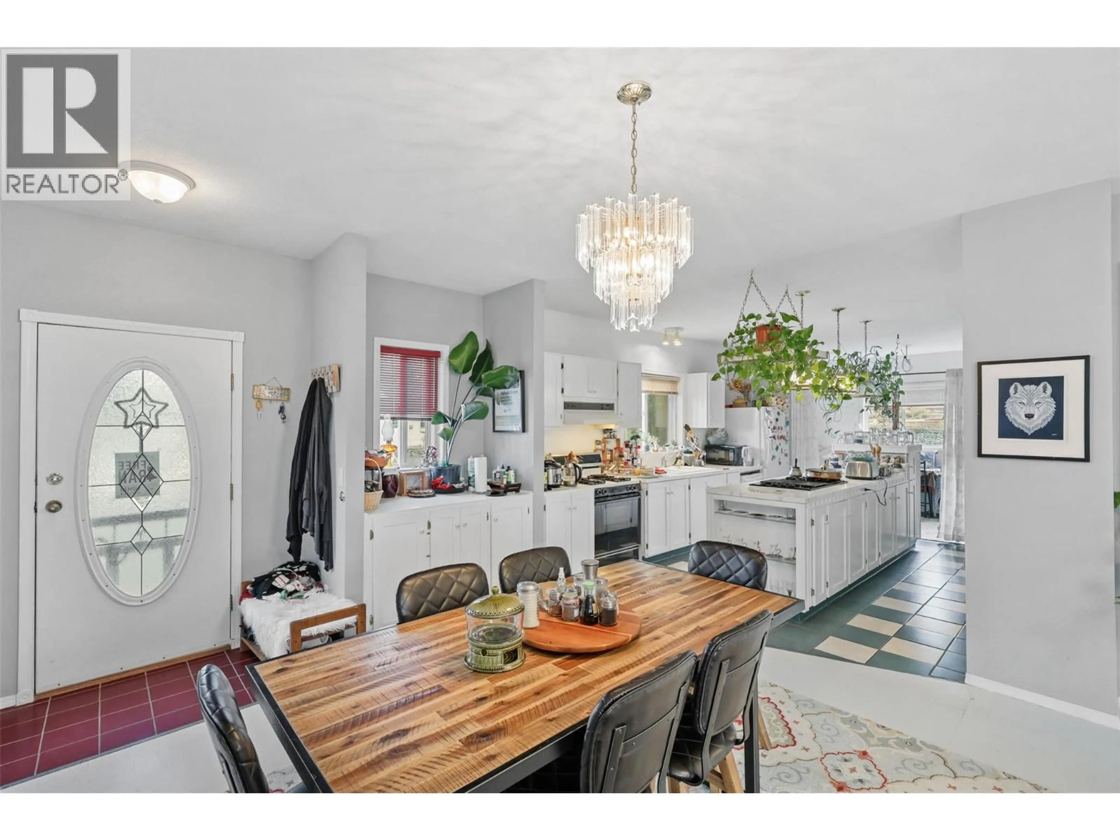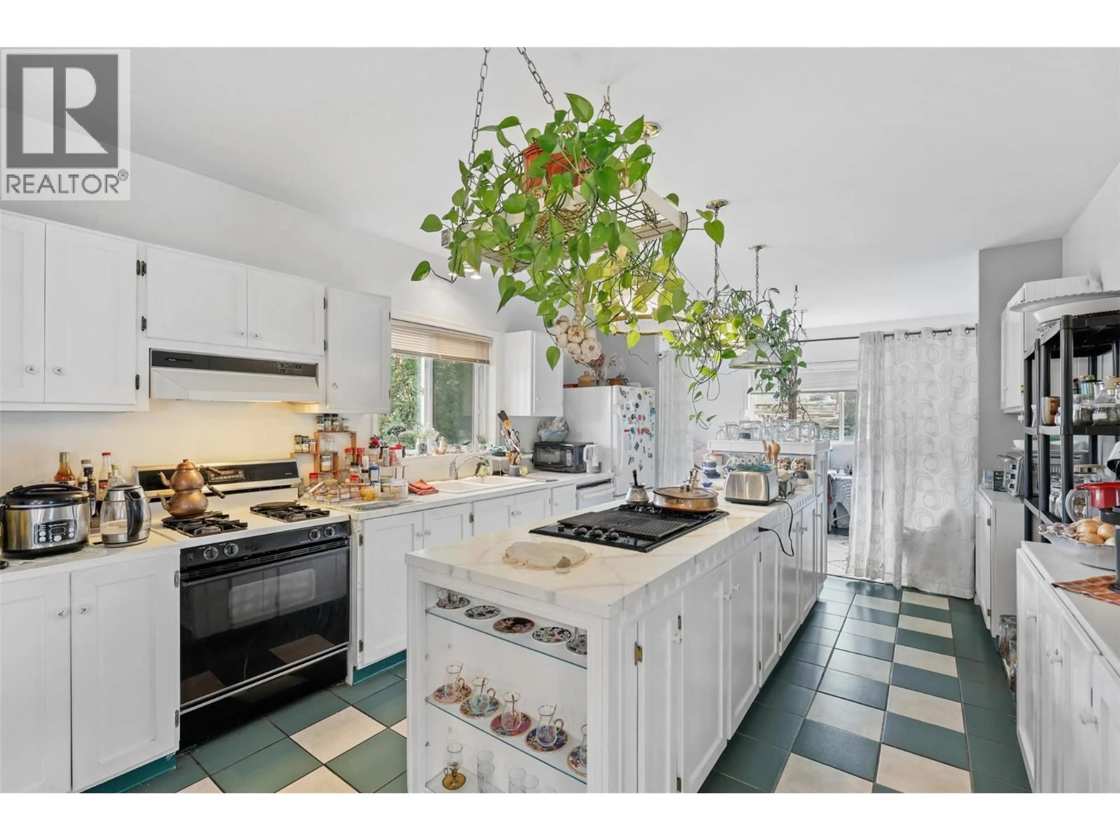314 LINDEN ROAD, Logan Lake, British Columbia V0K1W0
Contact us about this property
Highlights
Estimated valueThis is the price Wahi expects this property to sell for.
The calculation is powered by our Instant Home Value Estimate, which uses current market and property price trends to estimate your home’s value with a 90% accuracy rate.Not available
Price/Sqft$238/sqft
Monthly cost
Open Calculator
Description
Ready to explore life in Logan Lake? Don’t miss 314 Linden Rd. This spacious home offers 2,100+ sq.ft. of living space with 3 bedrooms (easy conversion to 4), 2 full baths, and inviting living areas inside & out. The main floor is bright and open, featuring a chef’s kitchen with a huge island that provides plenty of workspace and flows into the dining and living area—ideal for everyday living or entertaining. Off the kitchen is a flexible den that can be converted to another bedroom. Step out to the back deck with stairs to the yard—perfect for kids, pets & outdoor enjoyment. Large windows fill the home with light, while an updated gas fireplace brings warmth through the winter. The lower level has its own entrance and has been run as an AirBNB, generating over $40,000 in the past year. This level features 2 bdrms, a bathroom with heated tile floors, a large rec space, and ample storage—ideal for guests, family, or continued rental income. Outside, the property offers RV parking, a fenced yard, 2 sheds, and plenty of room to enjoy the outdoors on a spacious lot with serene scenery. Logan Lake is a welcoming community known for its trails, fishing & surrounding lakes, and its convenient location just 30 mins from Kamloops & Merritt. Whether you’re looking for a family home, guest space, or an income property, 314 Linden Rd. is an opportunity you don’t want to miss. (id:39198)
Property Details
Interior
Features
Basement Floor
Laundry room
13'2'' x 13'7''Utility room
9'9'' x 10'Recreation room
18'11'' x 13'11''Bedroom
13'2'' x 10'11''Property History
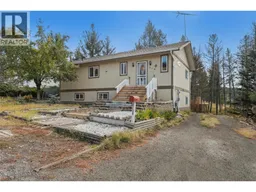 44
44
