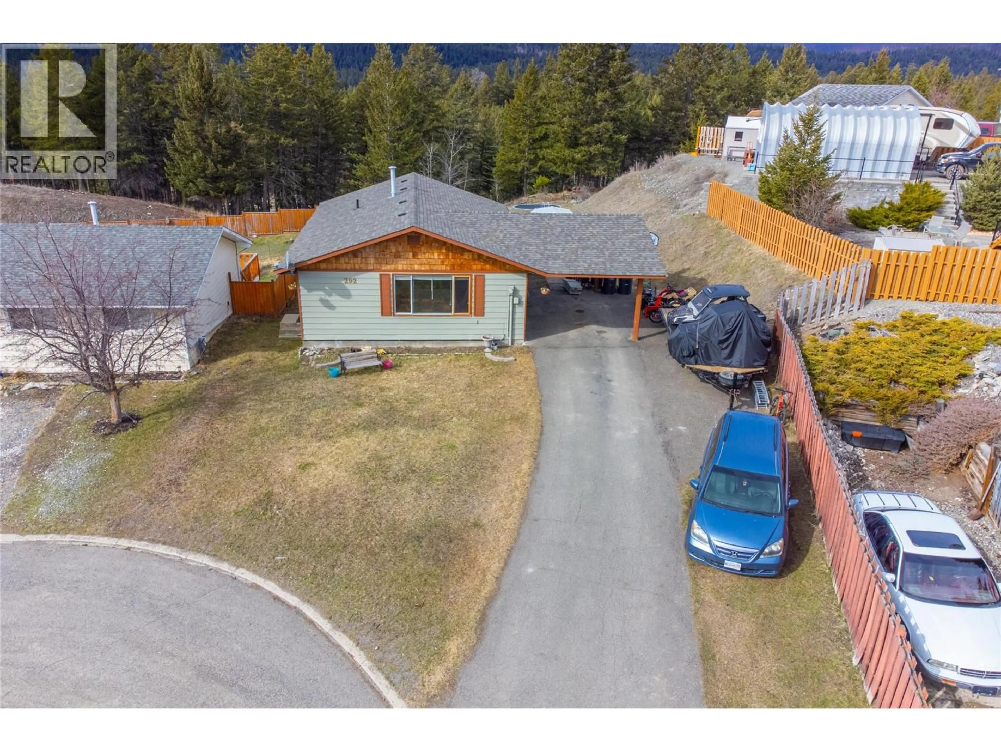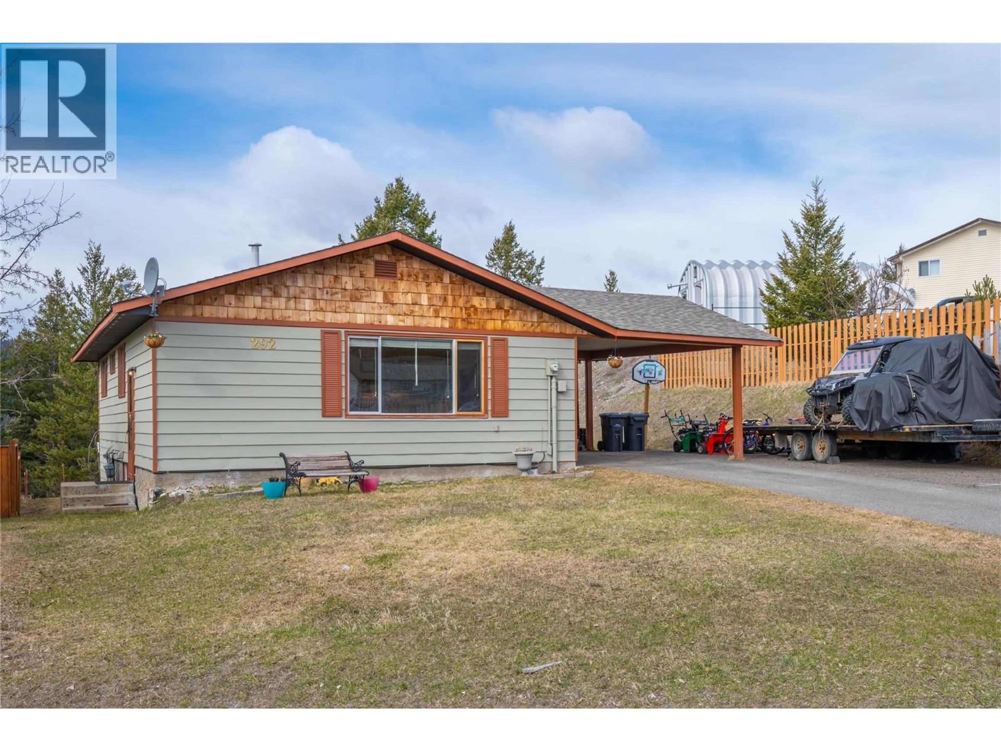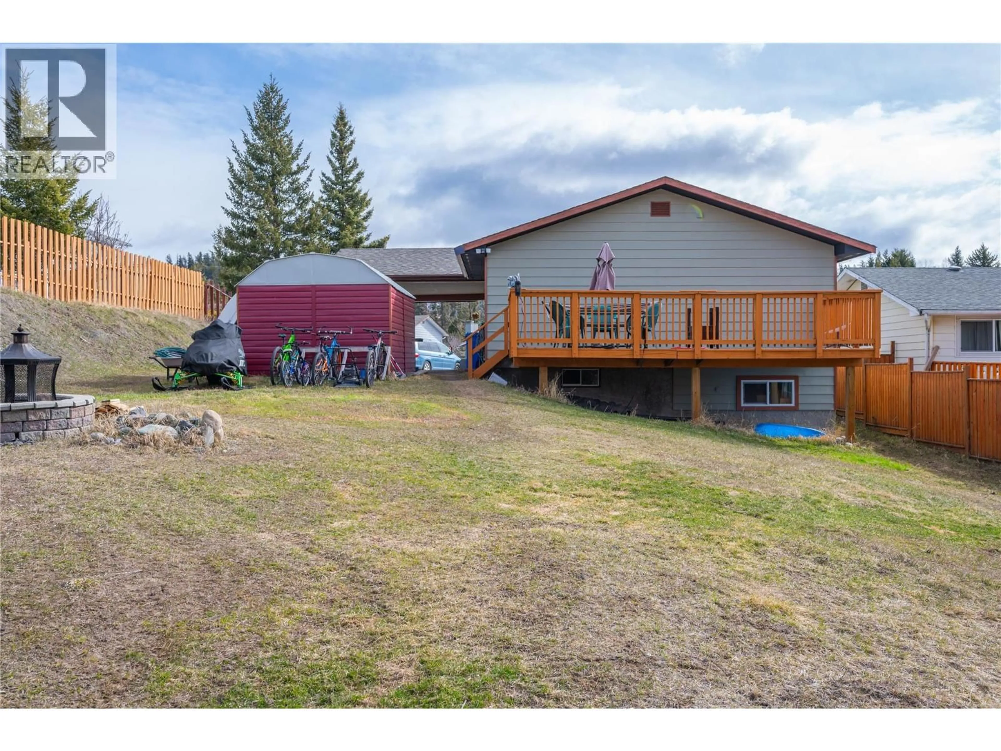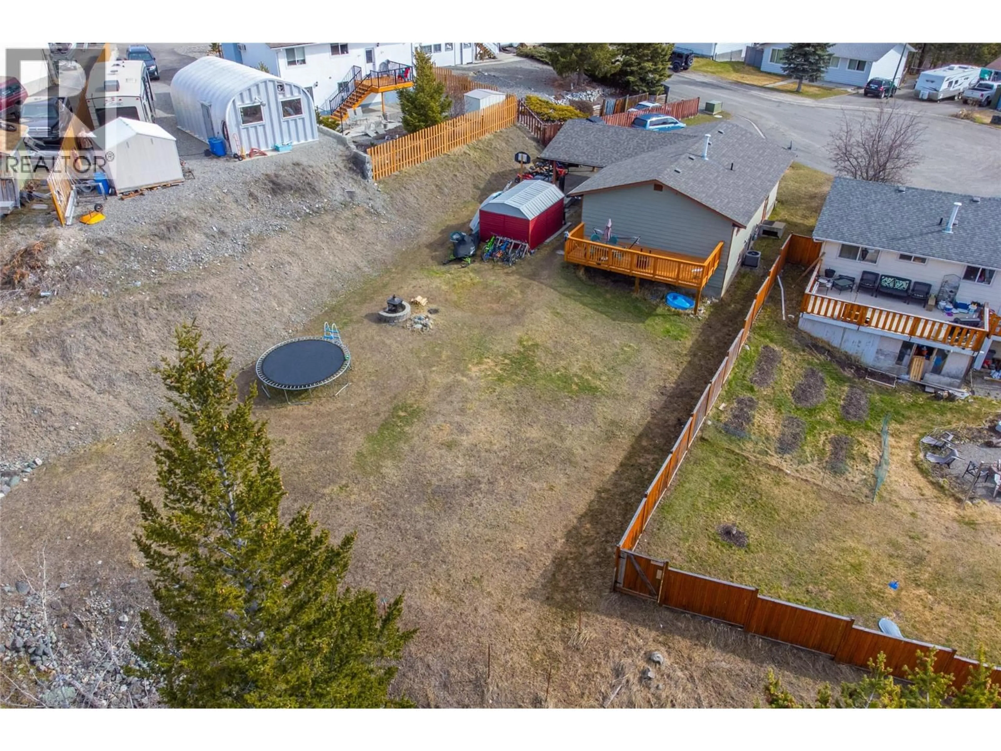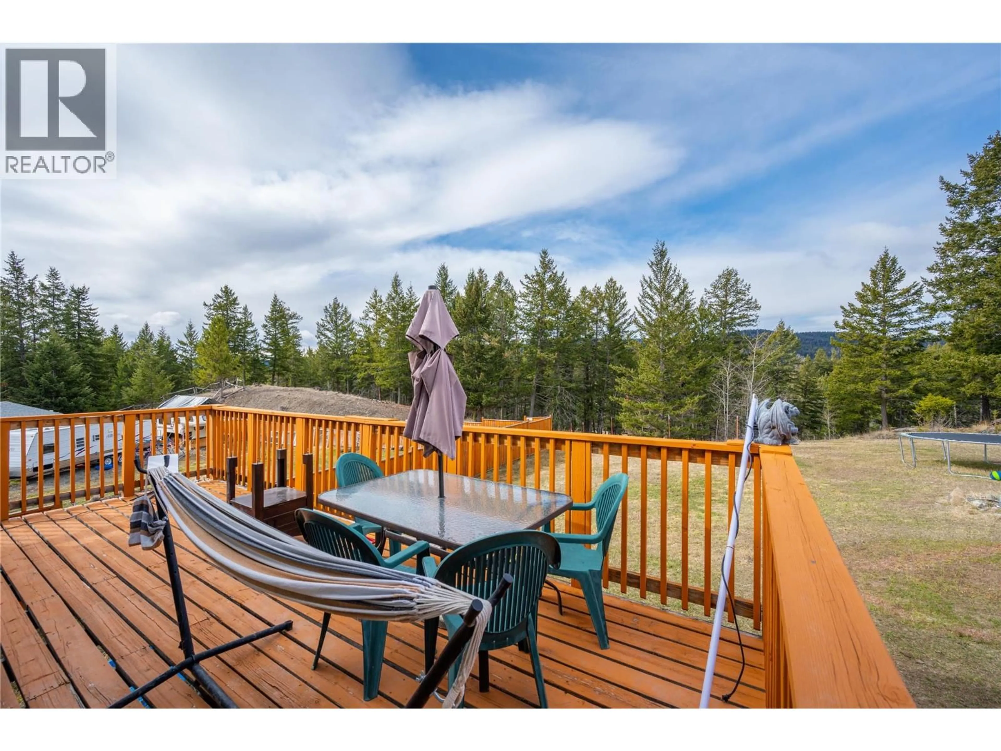292 JUNIPER DRIVE, Logan Lake, British Columbia V0K1W0
Contact us about this property
Highlights
Estimated valueThis is the price Wahi expects this property to sell for.
The calculation is powered by our Instant Home Value Estimate, which uses current market and property price trends to estimate your home’s value with a 90% accuracy rate.Not available
Price/Sqft$249/sqft
Monthly cost
Open Calculator
Description
Welcome to this updated 4-bedroom, 2-bathroom bungalow tucked away on a peaceful cul-de-sac, backing onto the greenbelt with breathtaking views. This move-in ready home offers comfort, space, and an amazing yard! The main level features three spacious bedrooms and a renovated 4-piece bathroom, along with a bright open-concept layout. Enjoy the updated kitchen complete with a stainless steel appliance package, large island, and ample storage. The dining area flows seamlessly into the inviting living room, perfect for family gatherings. Downstairs, you'll find a fully updated basement with a large family room, a fourth bedroom featuring a 9' x 8' walk-in closet, a den, a 3-piece bathroom, and a dedicated laundry room. Recent updates include a new roof (2016), newer furnace, appliances (2016), vinyl windows, upgraded electrical and plumbing, new LED lighting and fixtures, fresh paint, new flooring and trim—plus more. The flat, grassy backyard includes a spacious sundeck and storage shed. The long driveway, 13' x 21' carport, and additional parking space make room for an RV, trailer, or recreational toys. A fantastic opportunity to own a great home in a quiet and scenic location. Don’t miss out! (id:39198)
Property Details
Interior
Features
Lower level Floor
Laundry room
6'0'' x 8'0''Family room
18'0'' x 18'0''Den
9'0'' x 10'0''Primary Bedroom
12'0'' x 13'0''Exterior
Parking
Garage spaces -
Garage type -
Total parking spaces 5
Property History
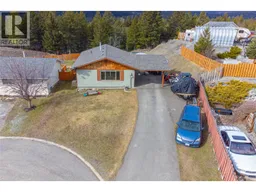 43
43
