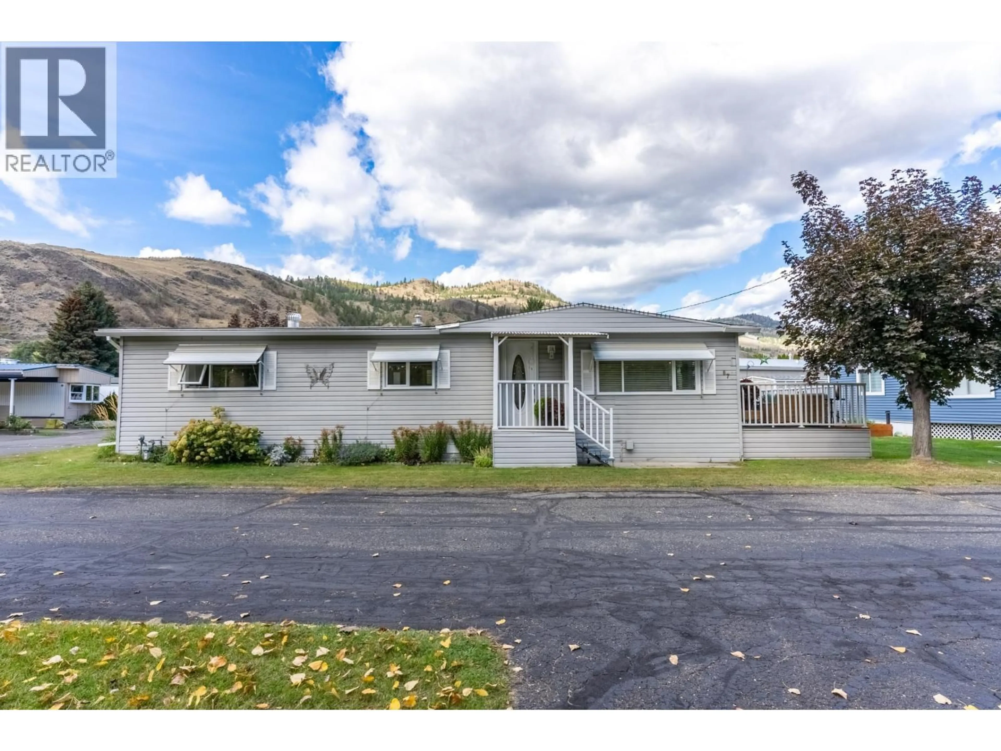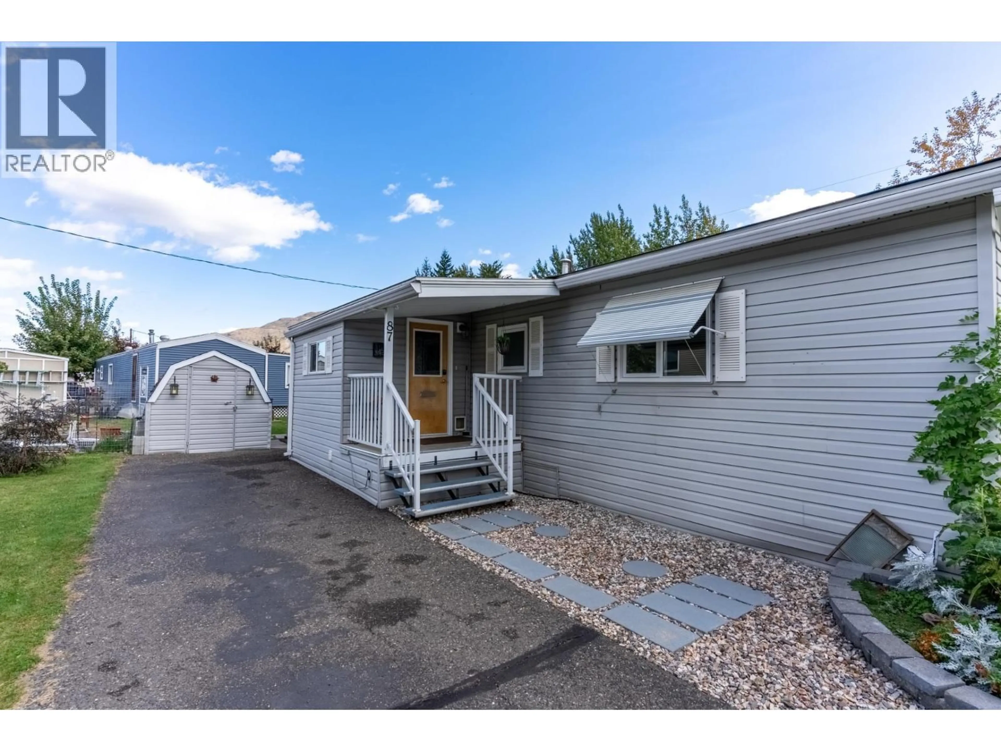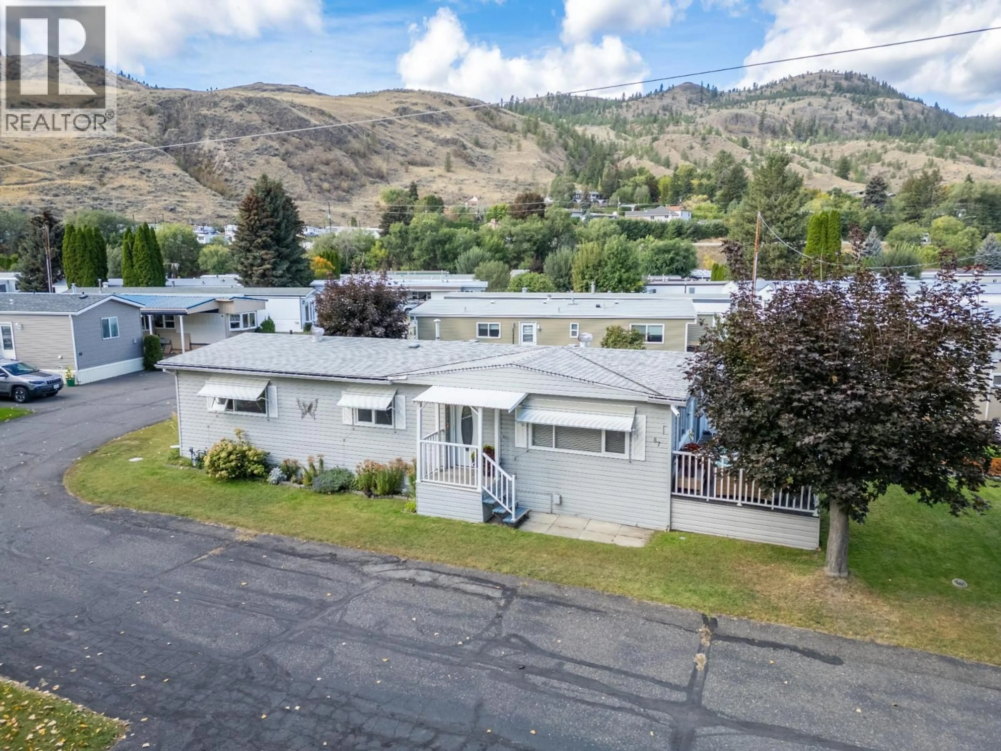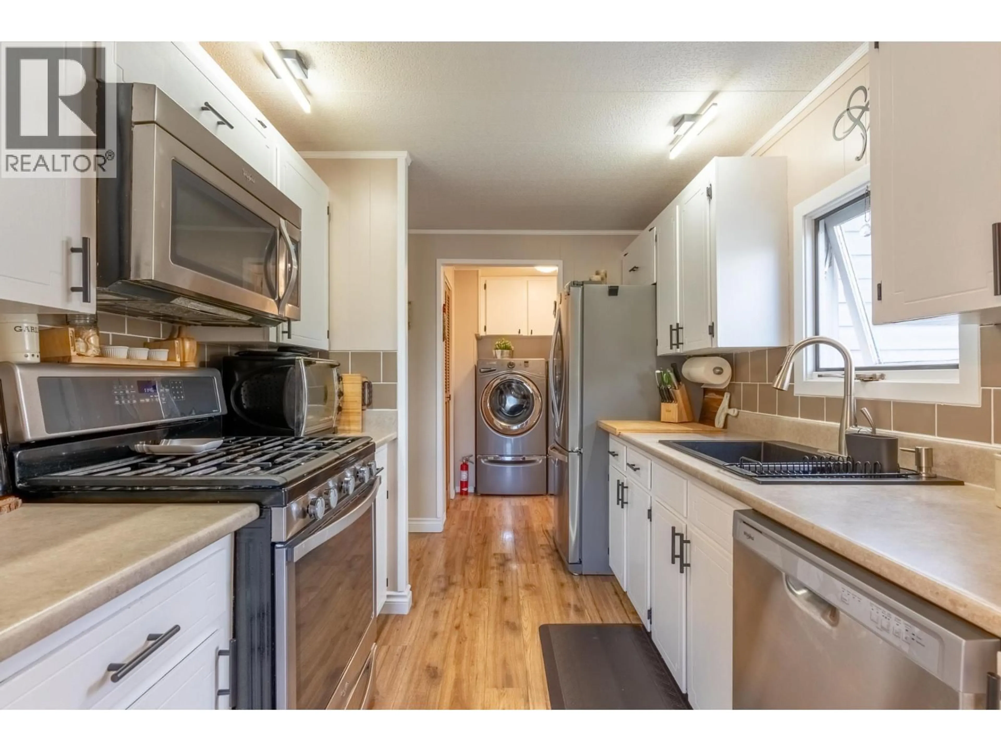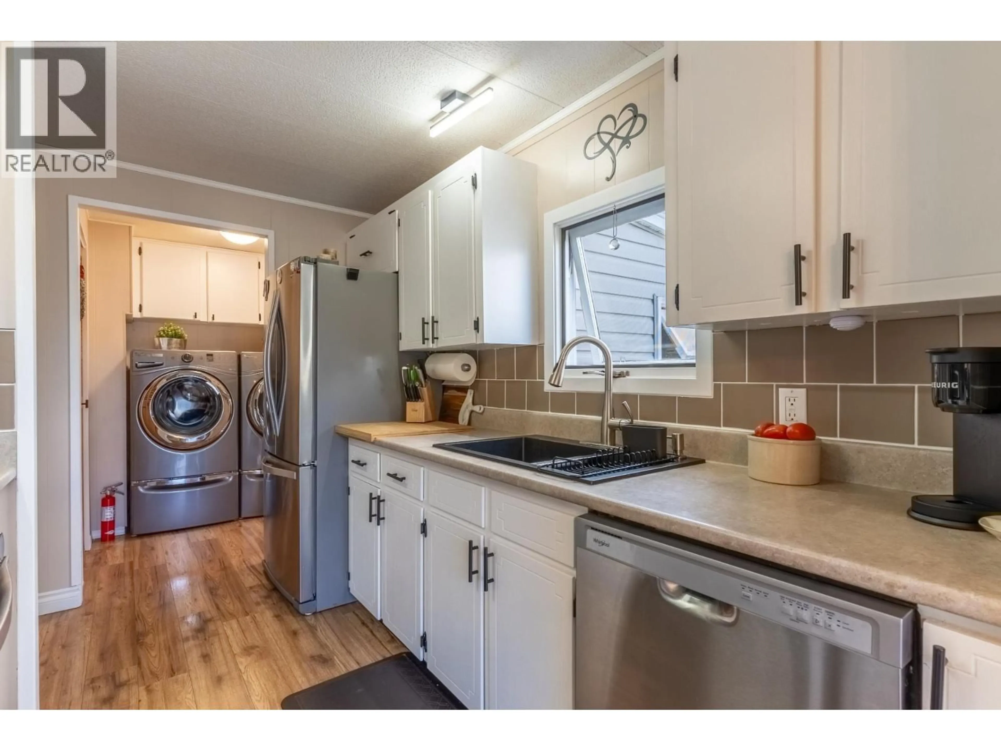87 - 2400 OAKDALE WAY, Kamloops, British Columbia V2B6W7
Contact us about this property
Highlights
Estimated valueThis is the price Wahi expects this property to sell for.
The calculation is powered by our Instant Home Value Estimate, which uses current market and property price trends to estimate your home’s value with a 90% accuracy rate.Not available
Price/Sqft$273/sqft
Monthly cost
Open Calculator
Description
Step into comfort and style with this beautifully updated mobile home, perfectly positioned on a desirable corner lot in a well-maintained park. Inside, you'll find fresh flooring, modern paint throughout, and plush new carpeting that enhance the home’s warm and welcoming feel. The layout features two fully renovated bathrooms designed with relaxation in mind. Step outside to enjoy a generous deck complete with an awning—ideal for morning coffee or hosting evening guests. Green thumbs will appreciate the dedicated garden space, while underground sprinklers make maintenance a breeze. This move-in-ready gem blends contemporary upgrades with charming outdoor living. Don’t miss the opportunity to call this home yours—book your private showing today! (id:39198)
Property Details
Interior
Features
Main level Floor
Other
21'6'' x 10'0''Mud room
7'1'' x 10'2''Laundry room
5'6'' x 6'2''Primary Bedroom
10'6'' x 14'1''Exterior
Parking
Garage spaces -
Garage type -
Total parking spaces 2
Condo Details
Inclusions
Property History
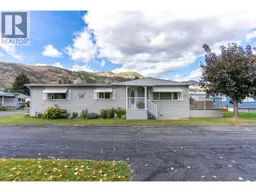 28
28
