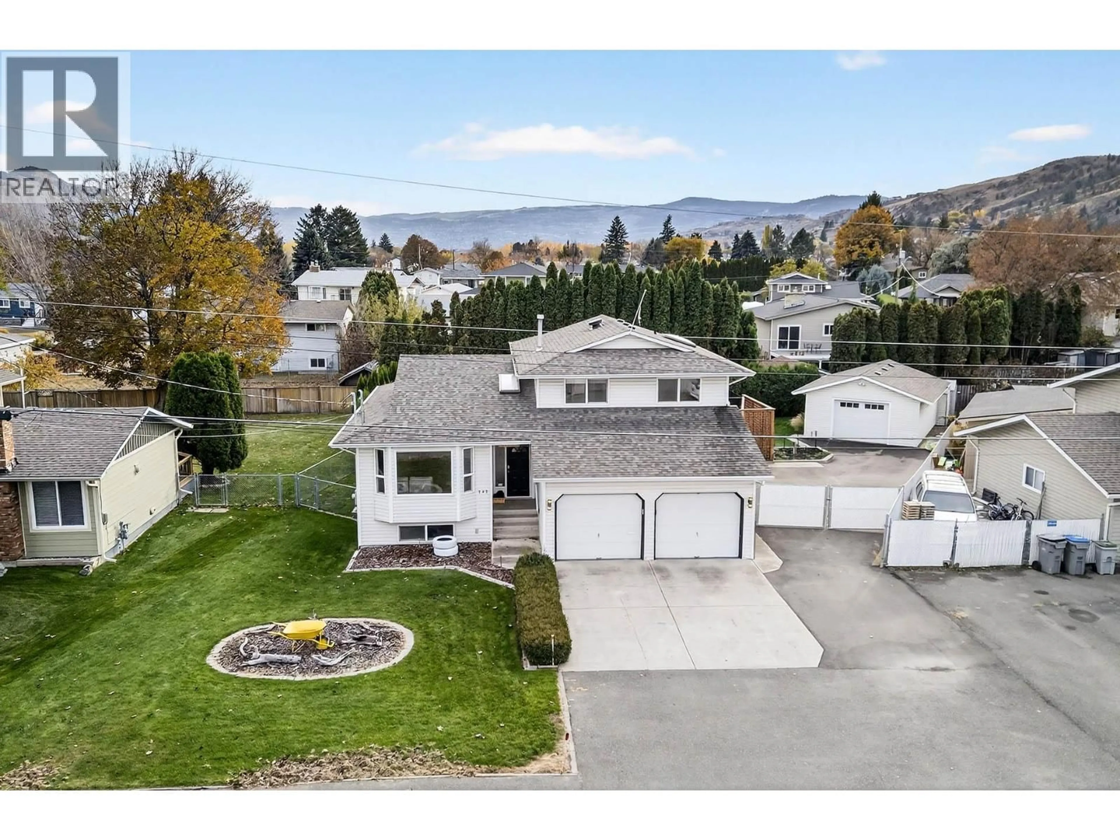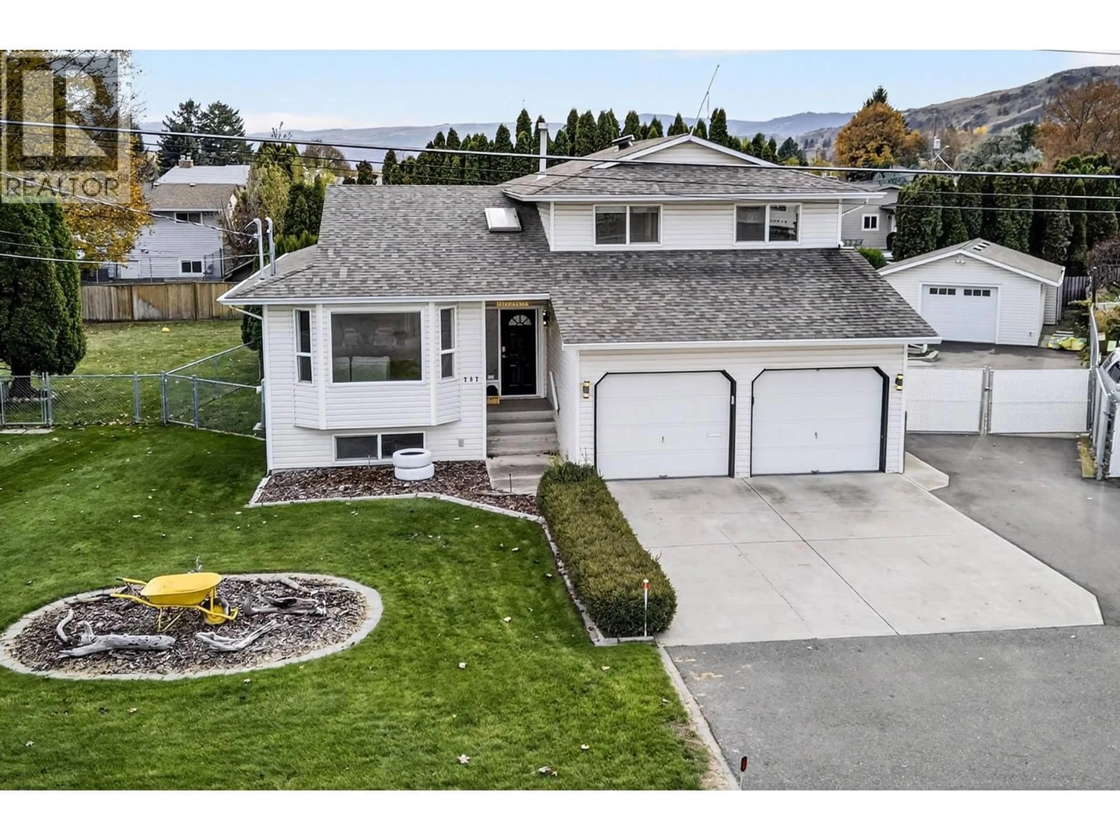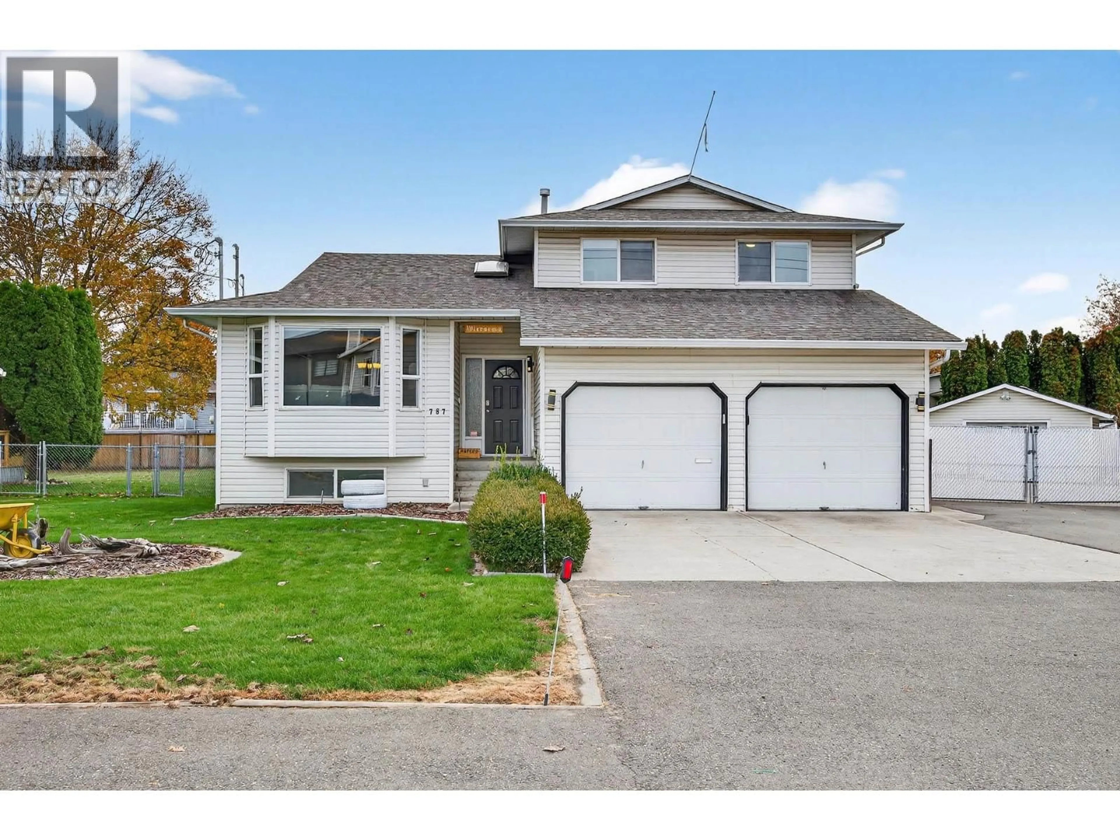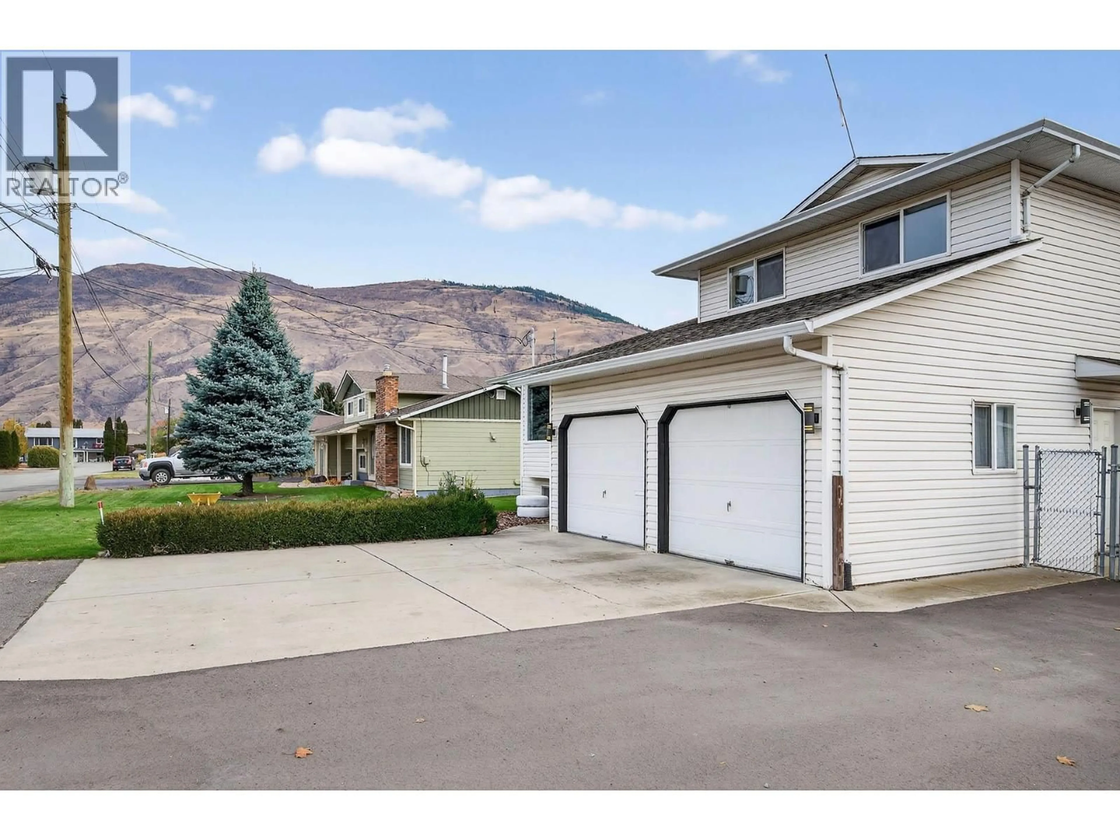787 MORVEN DRIVE, Kamloops, British Columbia V2B7T7
Contact us about this property
Highlights
Estimated valueThis is the price Wahi expects this property to sell for.
The calculation is powered by our Instant Home Value Estimate, which uses current market and property price trends to estimate your home’s value with a 90% accuracy rate.Not available
Price/Sqft$321/sqft
Monthly cost
Open Calculator
Description
This meticulously maintained 4-bedroom, 4-bathroom four-level split in Westsyde is loaded with key modern upgrades and boasts an amazing backyard! The main floor offers an airy, open plan living/dining space leading to a sunlit kitchen with new countertops, refaced cabinets, and eating nook. This area seamlessly connects to a generous family room featuring a cozy gas fireplace, a powder room and ample main-floor laundry with access to the double car garage. The upper level hosts a private primary suite, with a stunning 5 pc ensuite & walk-in closet, two spacious secondary bedrooms, and a full 4-piece, skylit bathroom complete with a brand-new bathtub & tile surround. The lower level offers a large recreation area, a fourth bedroom, another 3-piece bath, and a 5-foot crawl space for abundant storage. Significant mechanical and cosmetic upgrades include a new furnace, AC, hot water tank, upgraded 200-amp electrical panel, new flooring, and refreshed bathroom fixtures. The secluded, fully fenced backyard is an absolute oasis and entertainer’s dream: a stunning above-ground pool with a fantastic new pool deck, hot-tub, beautifully landscaped garden space, and patio access just off the family room. Practical features include a huge 24'x18' wired detached workshop, prime RV parking with power hookup, plenty of parking, u/g sprinklers, and two garden sheds. A truly exceptional family residence! (id:39198)
Property Details
Interior
Features
Second level Floor
Bedroom
9'7'' x 11'0''Bedroom
10'0'' x 11'0''Primary Bedroom
13'2'' x 12'0''3pc Ensuite bath
Exterior
Features
Parking
Garage spaces -
Garage type -
Total parking spaces 2
Property History
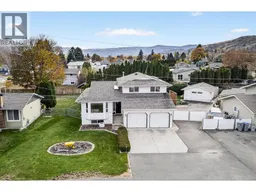 73
73
