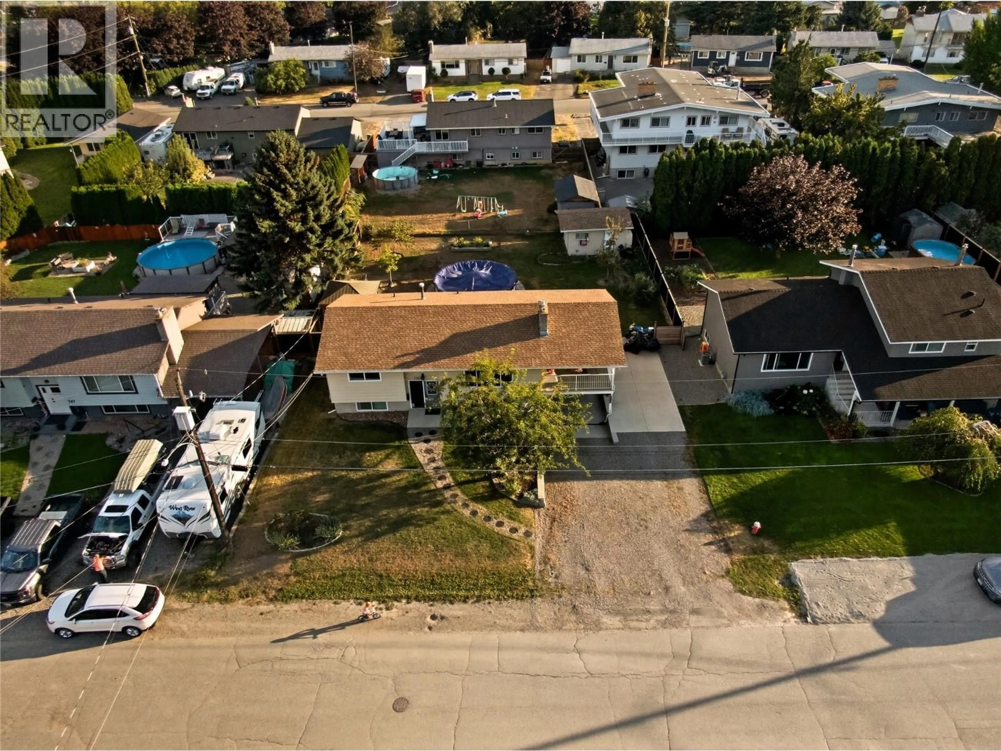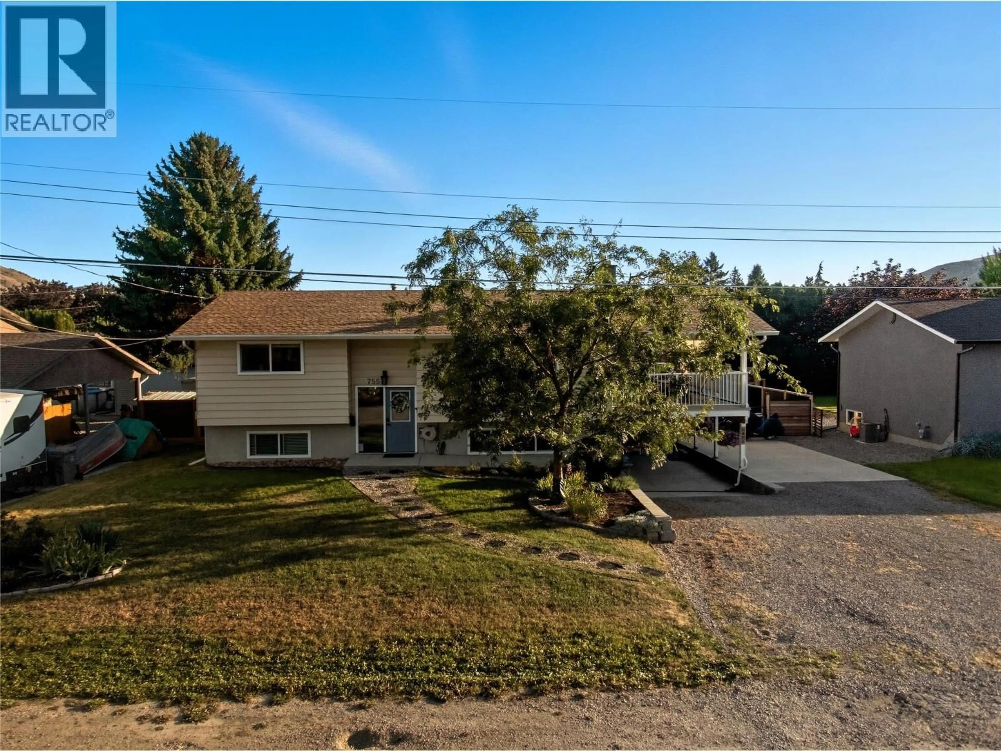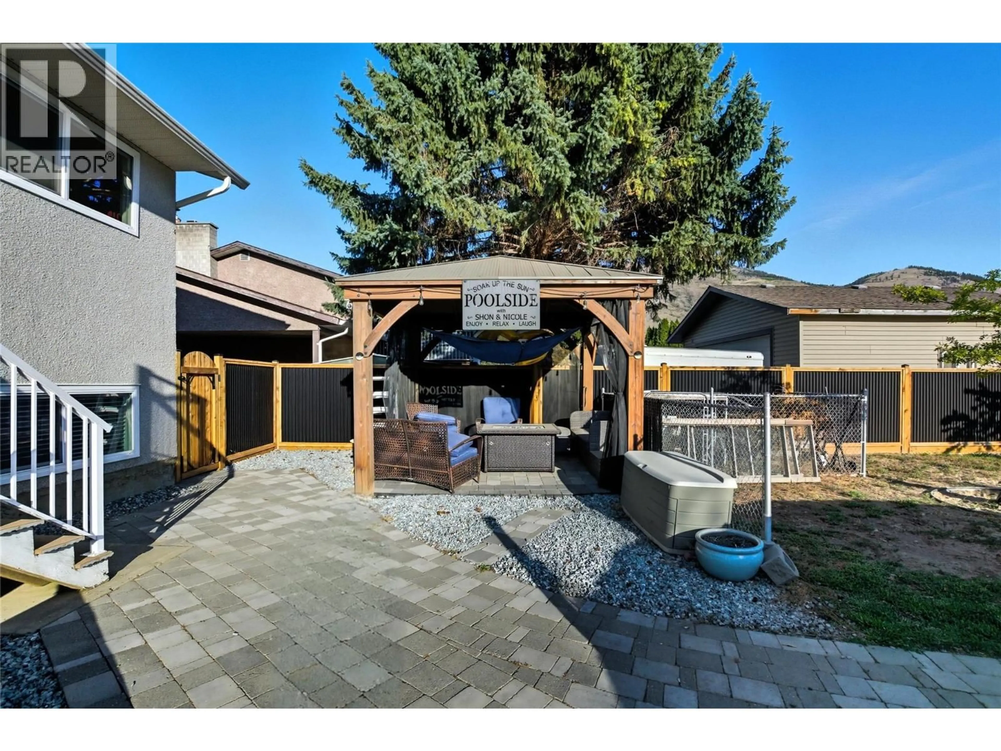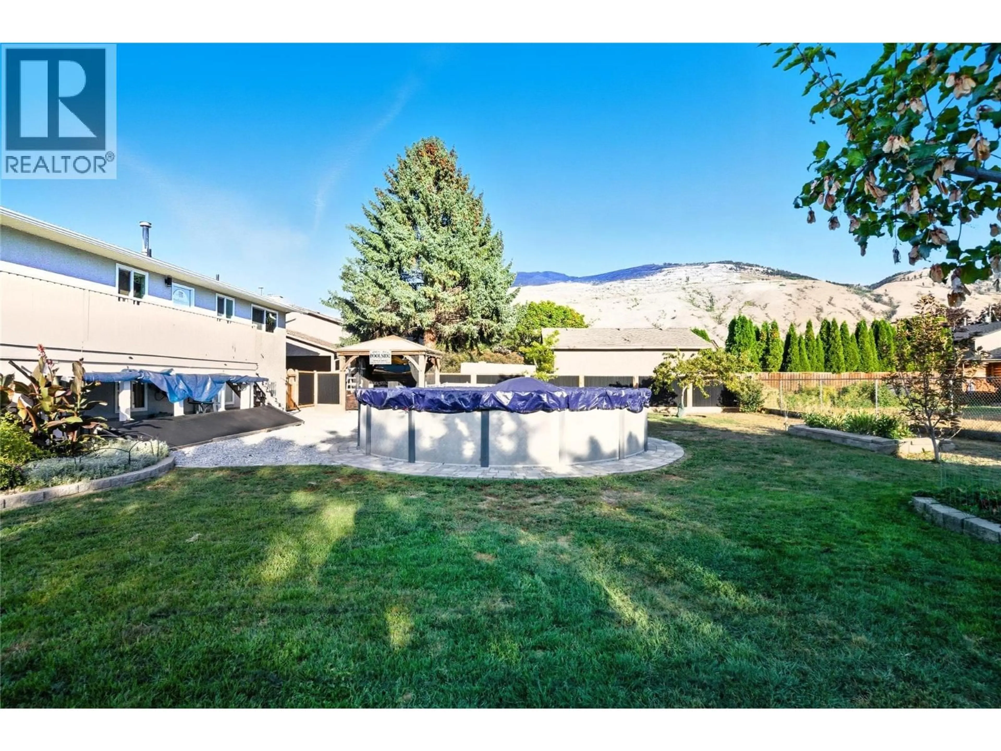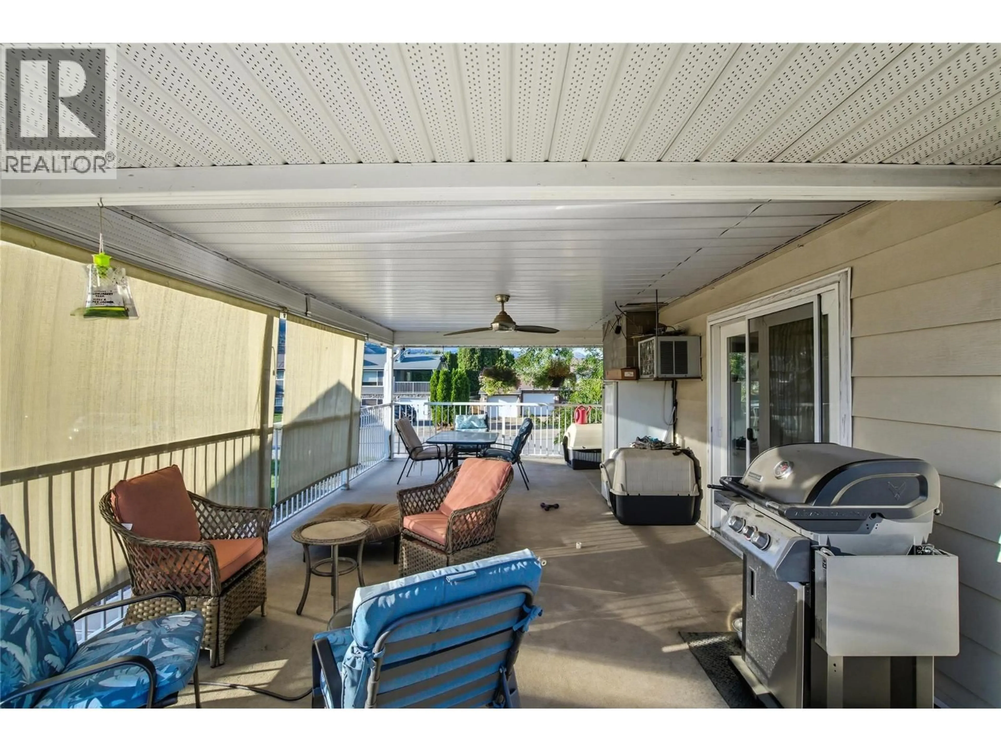755 MORVEN DRIVE, Kamloops, British Columbia V2B7T7
Contact us about this property
Highlights
Estimated valueThis is the price Wahi expects this property to sell for.
The calculation is powered by our Instant Home Value Estimate, which uses current market and property price trends to estimate your home’s value with a 90% accuracy rate.Not available
Price/Sqft$332/sqft
Monthly cost
Open Calculator
Description
This updated Westsyde home offers space, an in-law suite and versatility on a generous 10,000 sq ft lot. The main floor features two spacious bedrooms, a bright living and dining area, a functional kitchen, convenient laundry, and access to a large covered deck—perfect for year-round entertaining. On the lower level you’ll find a bright and inviting two-bedroom in-law suite with its own entrance, updated cabinetry, full bathroom, and separate laundry—ideal for family, guests, or income potential. The fully fenced yard is a highlight, complete with an above-ground pool, workshop, and plenty of outdoor space for kids, pets, and recreation. Important updates include the roof and windows, providing peace of mind for years to come. Located in a desirable family-friendly Westsyde neighborhood, this home combines modern updates with incredible flexibility—an excellent opportunity for buyers seeking comfort, privacy, and added value. (id:39198)
Property Details
Interior
Features
Lower level Floor
3pc Bathroom
Bedroom
11'3'' x 9'Bedroom
13'4'' x 10'11''Laundry room
8'6'' x 7'Exterior
Features
Property History
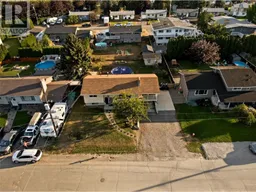 27
27
