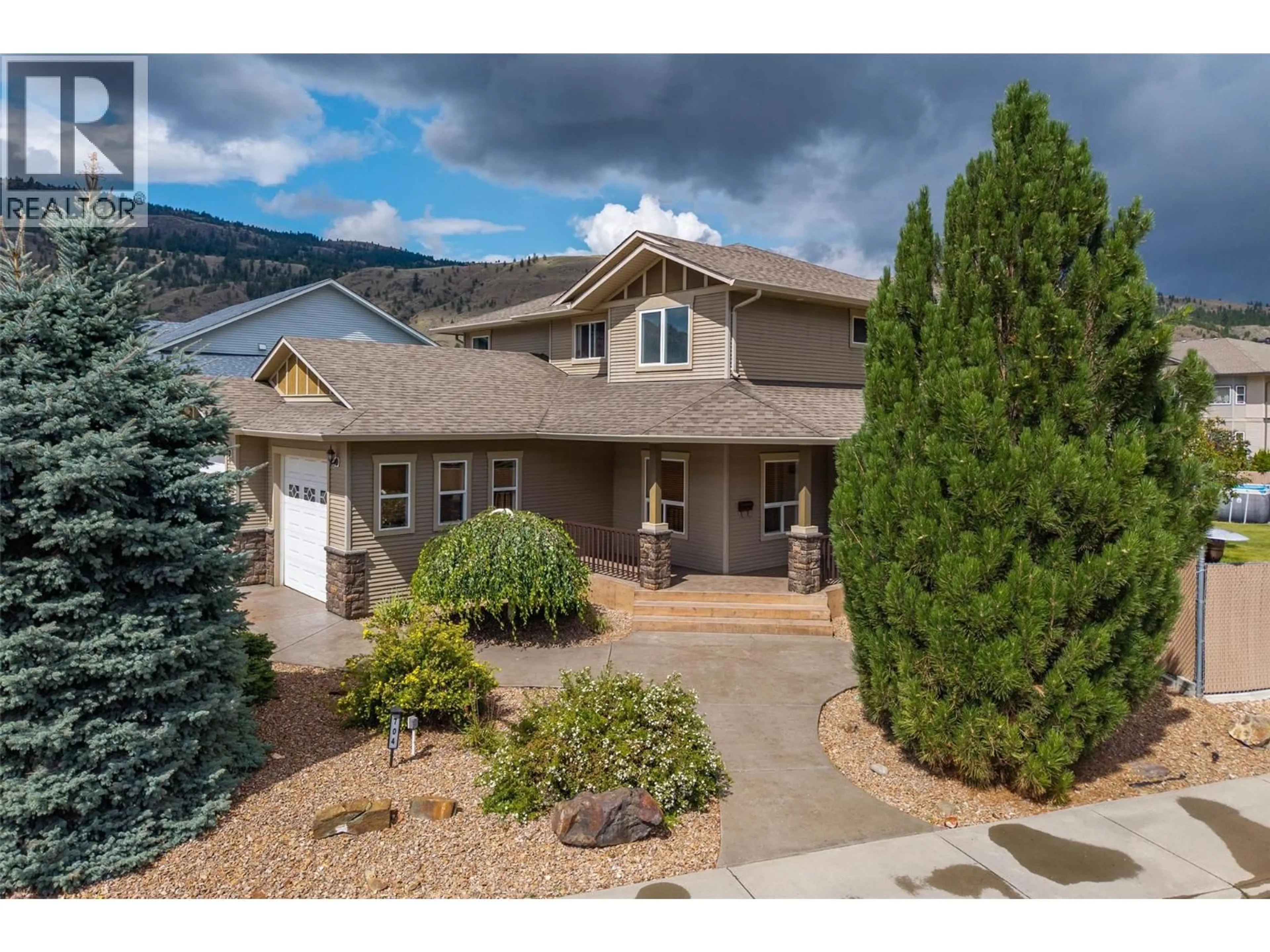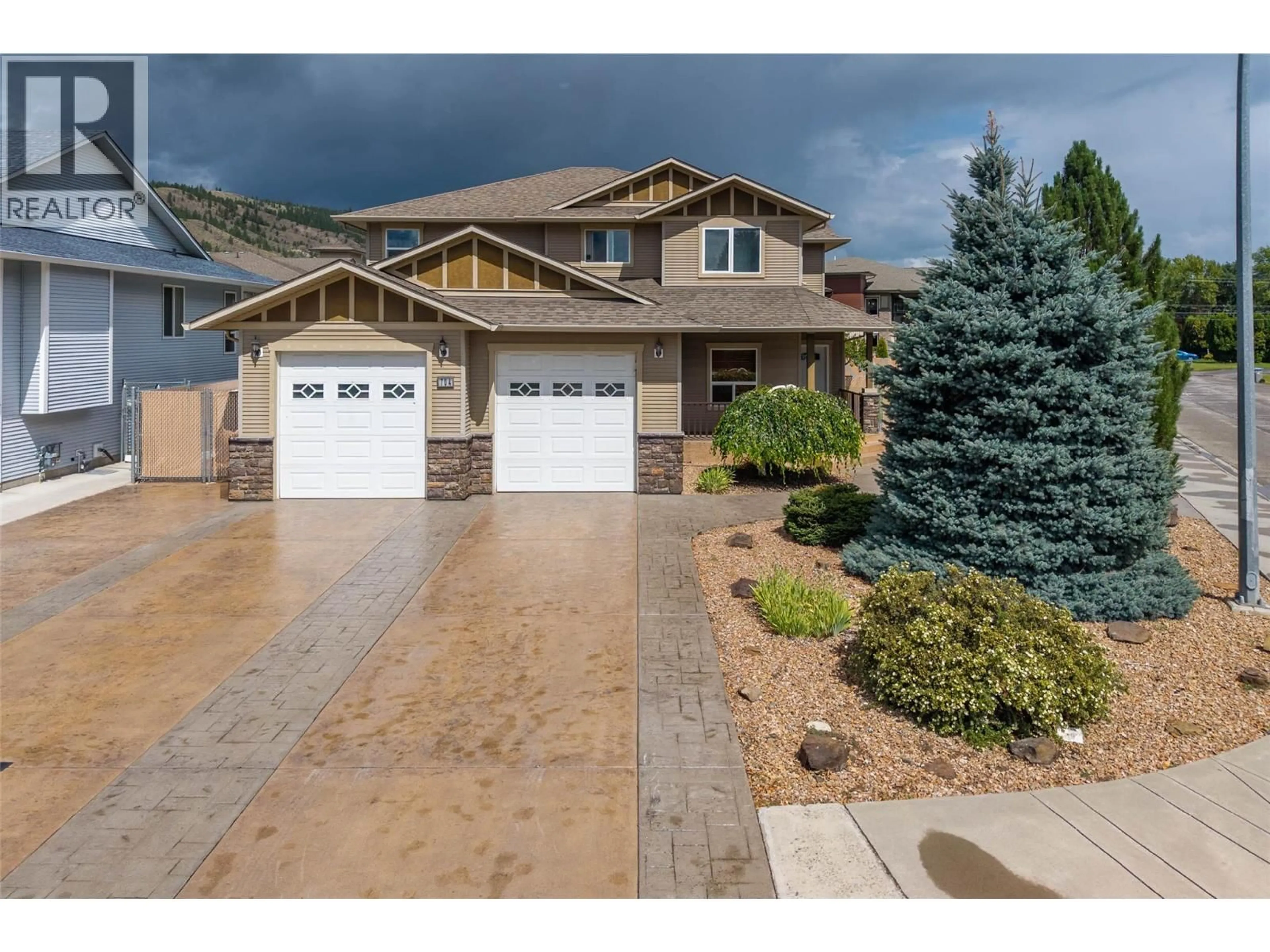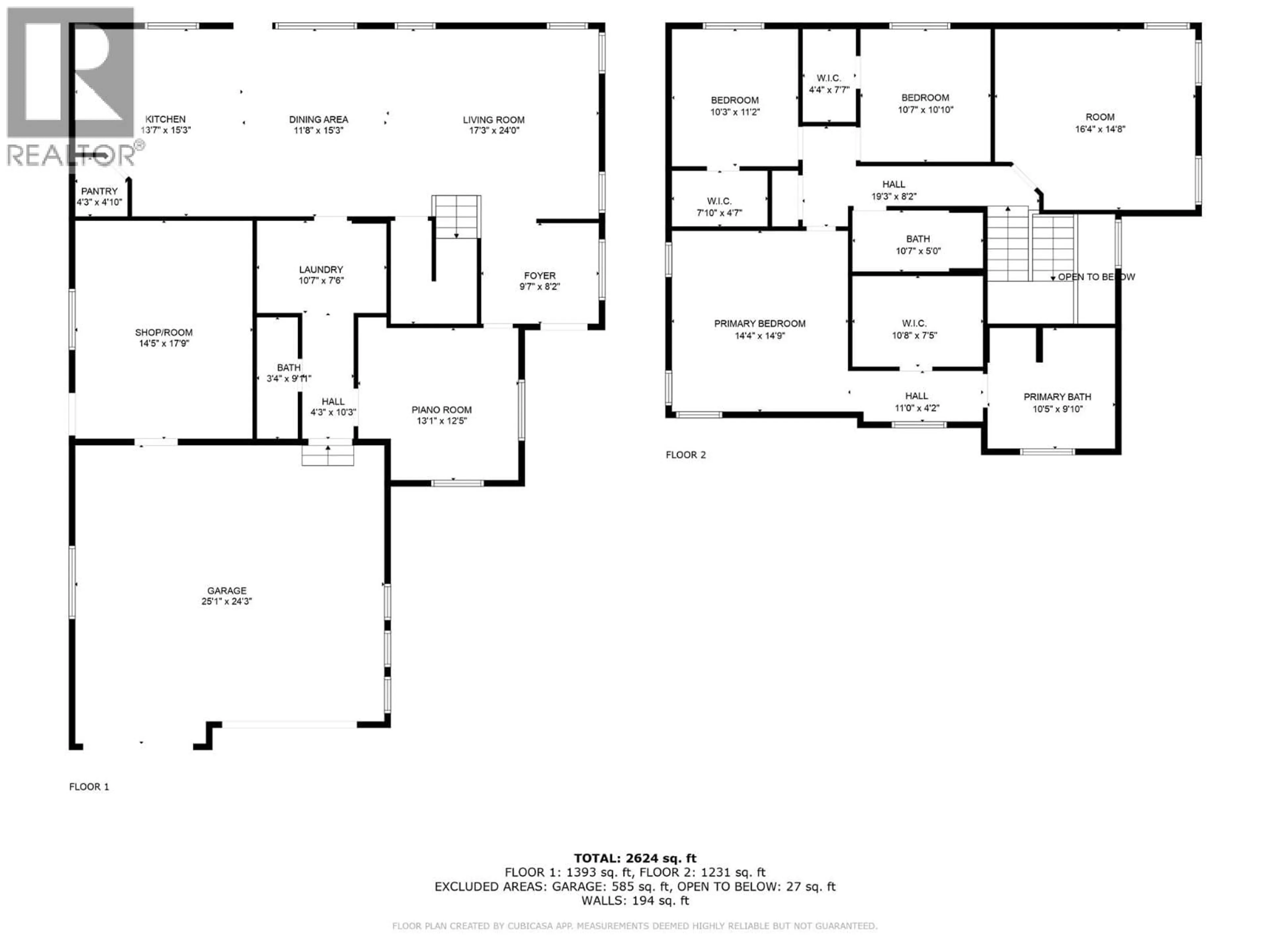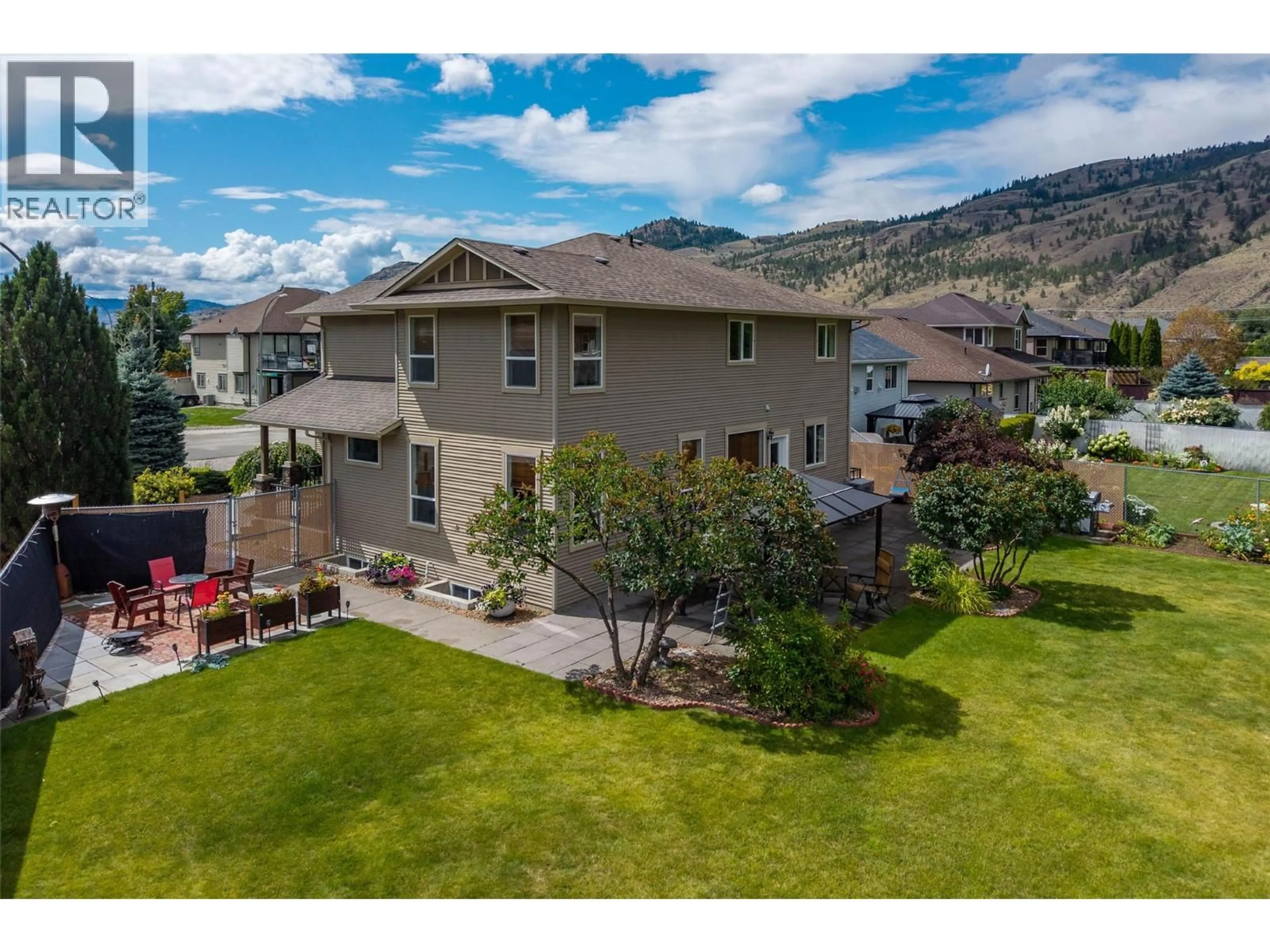704 MCCURRACH ROAD, Kamloops, British Columbia V2B0A3
Contact us about this property
Highlights
Estimated valueThis is the price Wahi expects this property to sell for.
The calculation is powered by our Instant Home Value Estimate, which uses current market and property price trends to estimate your home’s value with a 90% accuracy rate.Not available
Price/Sqft$254/sqft
Monthly cost
Open Calculator
Description
Exceptional family home on a large corner lot in one of Kamloops’ most sought-after neighborhoods - steps from parks, schools, shopping, transit, and the rec center. Featuring 9’ ceilings, abundant natural light, and an open-concept layout, the main floor offers a spacious kitchen with island and pantry, awesome dining and living room space, plus full views of the private, fully fenced, park-like backyard. 2 cozy patio areas to enjoy depending on the time of day along with above ground pool. Upstairs provides 3 large bedrooms, a versatile family/4th bedroom, and a luxurious primary suite with Jacuzzi, shower, and custom walk-in. The bright basement has a 1-bedroom + den suite with separate entrance (currently tenanted), laundry, in-floor heating, and plumbing to the den. Polished concrete floors with radiant heat on all 3 levels—including the oversized garage with 9’ doors, bump-out, and heated 15x16 bonus room (shop/gym) Extras: stamped concrete driveway, RV parking with hookups, 200-amp service, newer heat pump, central vac, tasteful millwork, wood blinds, underground sprinklers and mature landscaping. This home is great for families and entertaining. The custom features are abundant and will impress from the moment you walk through it. Turn-key, move-in ready and quick possession possible. (id:39198)
Property Details
Interior
Features
Main level Floor
Other
12'5'' x 13'1''Foyer
8'2'' x 9'7''Workshop
17'9'' x 14'5''Laundry room
7'6'' x 10'7''Exterior
Features
Parking
Garage spaces -
Garage type -
Total parking spaces 2
Property History
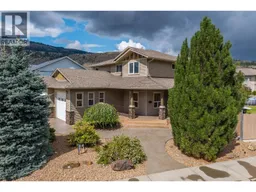 49
49
