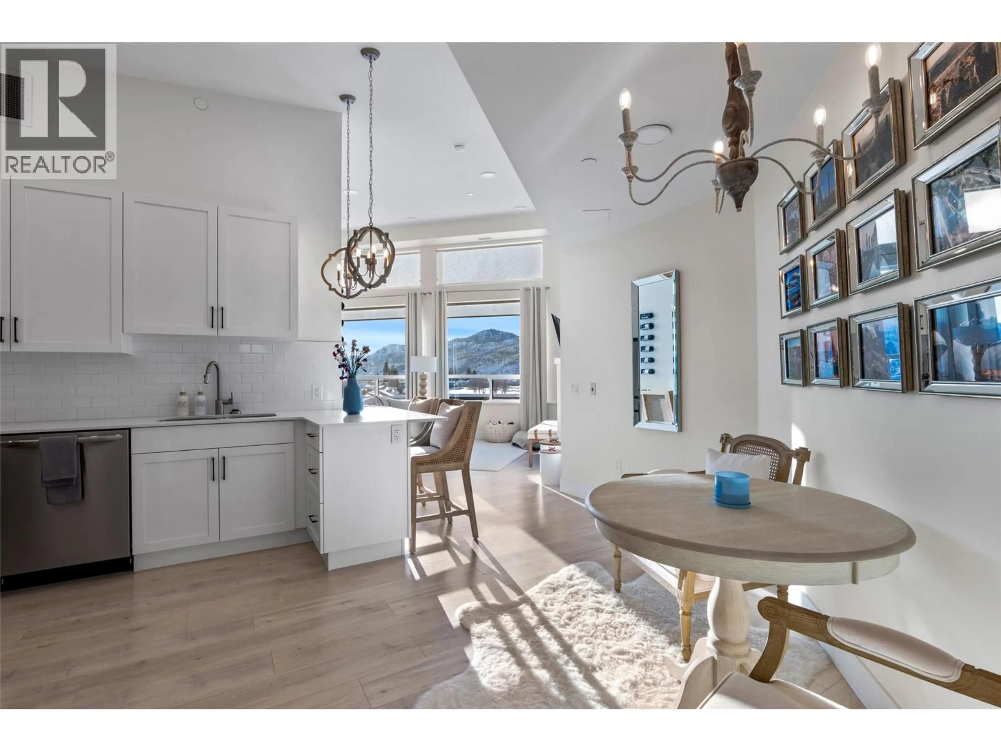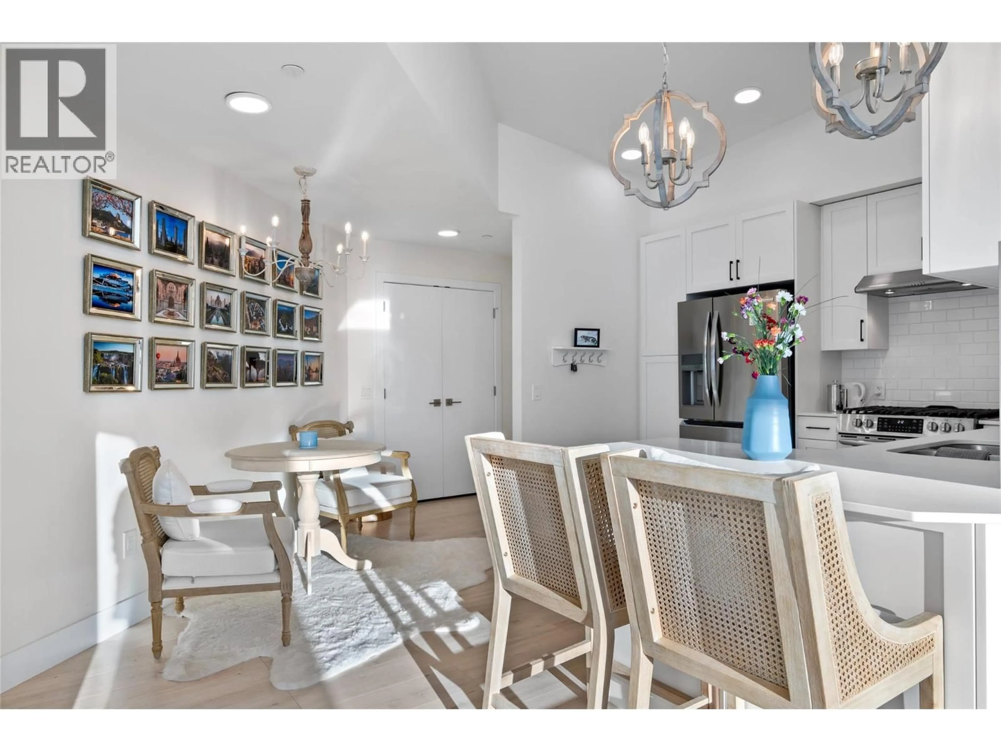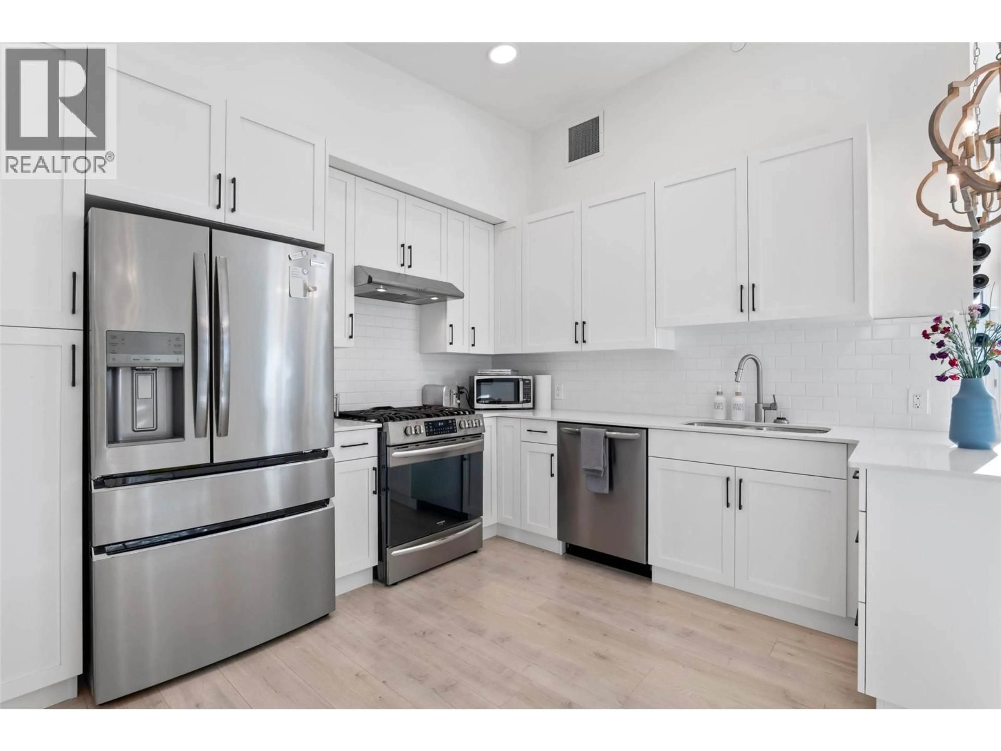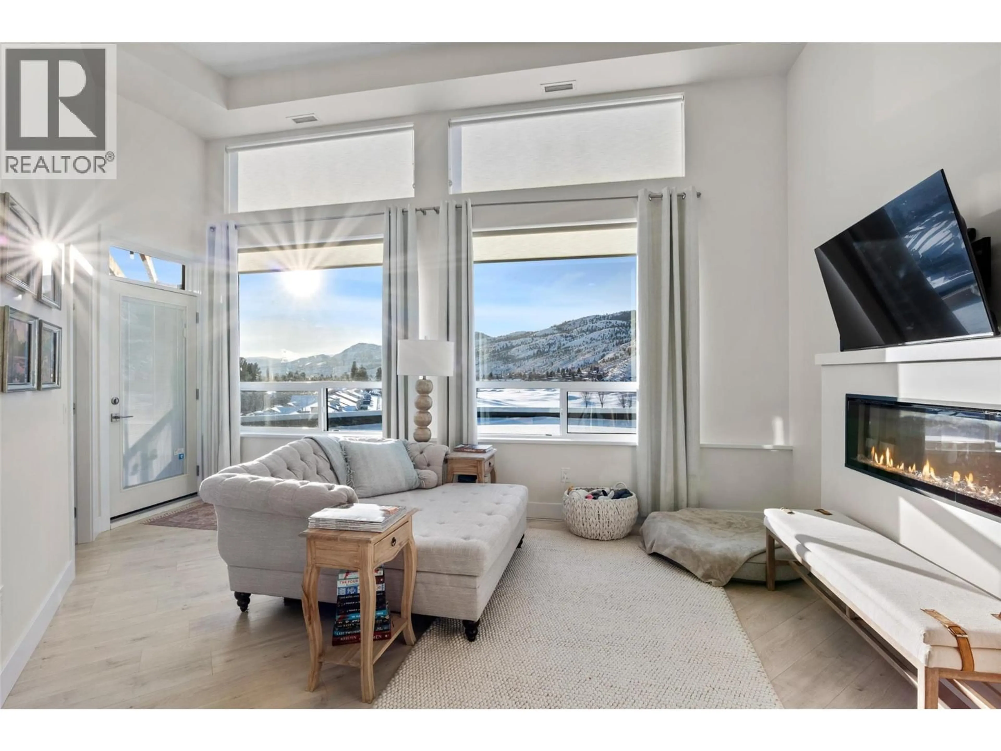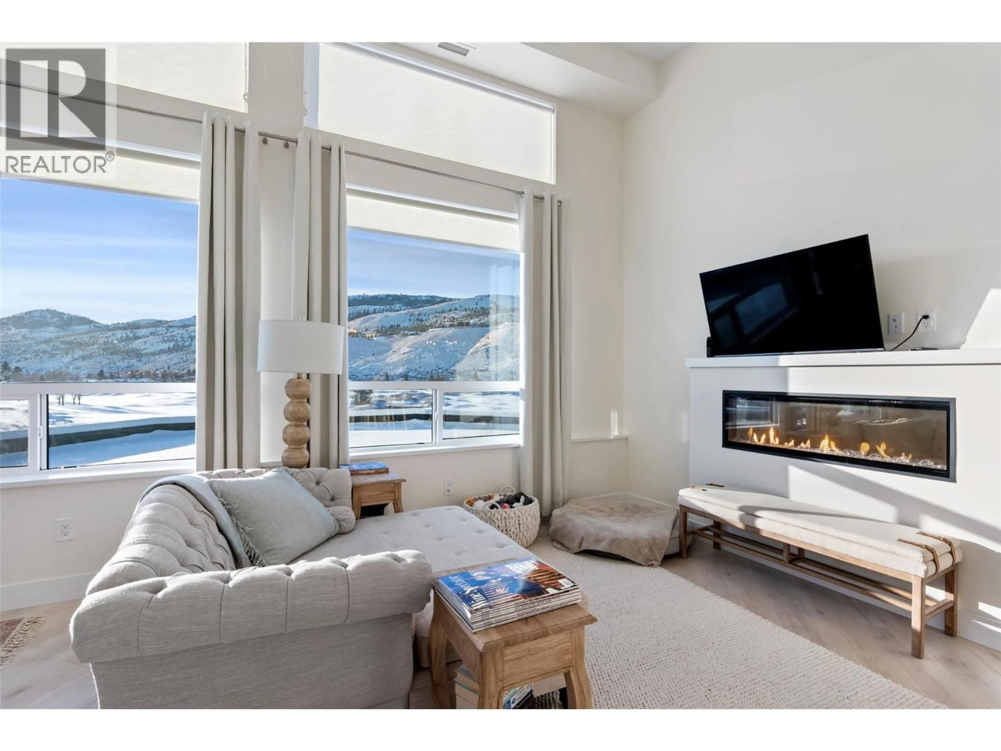401 - 651 DUNES DRIVE, Kamloops, British Columbia V2B8M8
Contact us about this property
Highlights
Estimated valueThis is the price Wahi expects this property to sell for.
The calculation is powered by our Instant Home Value Estimate, which uses current market and property price trends to estimate your home’s value with a 90% accuracy rate.Not available
Price/Sqft$655/sqft
Monthly cost
Open Calculator
Description
Welcome to Unit #401, a bright corner unit in Fairway 10, ideally located on the Dunes Golf Course. With its elevated position and expansive windows, this home is flooded with natural light all day long, creating an airy, warm, and inviting atmosphere throughout. Offering 702 sq ft of thoughtfully designed living space, plus an additional 146 sq ft deck with beautiful vistas of the golf course and mountain range in every direction. The open-concept layout features high ceilings, a modern kitchen with quartz countertops and a peninsula/eating bar, a sun-filled living room, and a dedicated dining area—perfect for both everyday living and entertaining. The spacious primary bedroom includes a walk-in closet, complemented by a 4-piece main bathroom/ensuite, along with the convenience of in-suite laundry. Additional highlights include central air conditioning, a gas BBQ hookup, and one underground parking stall in the secure, heated garage. The building offers an elevator, intercom entry, and allows pets with some restrictions, as well as rentals (excluding short-term rentals). Step outside and enjoy an active lifestyle with walking paths, hiking and biking trails, river access, and world-class golfing just moments away. All of this is located only a 2-minute drive to groceries, schools, gyms, and everything Westsyde has to offer. (id:39198)
Property Details
Interior
Features
Main level Floor
Foyer
4'4'' x 6'Primary Bedroom
9'11'' x 11'10''Living room
15' x 20'6''Kitchen
15'0'' x 17'2''Exterior
Parking
Garage spaces -
Garage type -
Total parking spaces 1
Condo Details
Inclusions
Property History
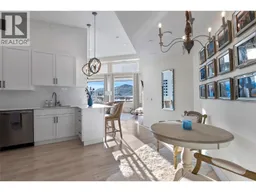 22
22
