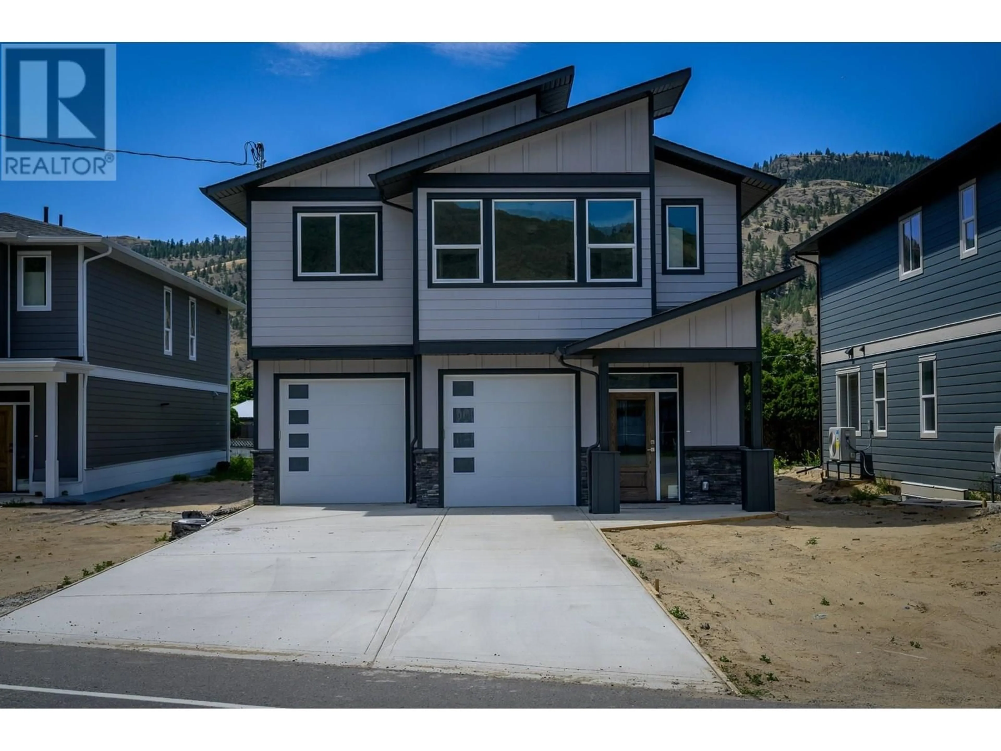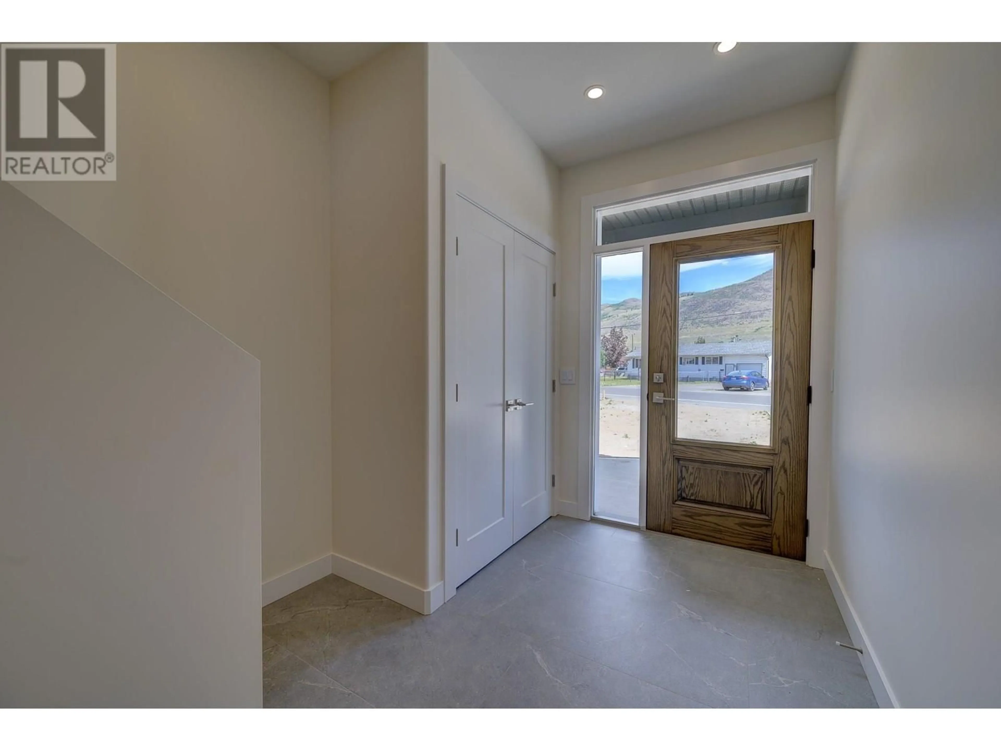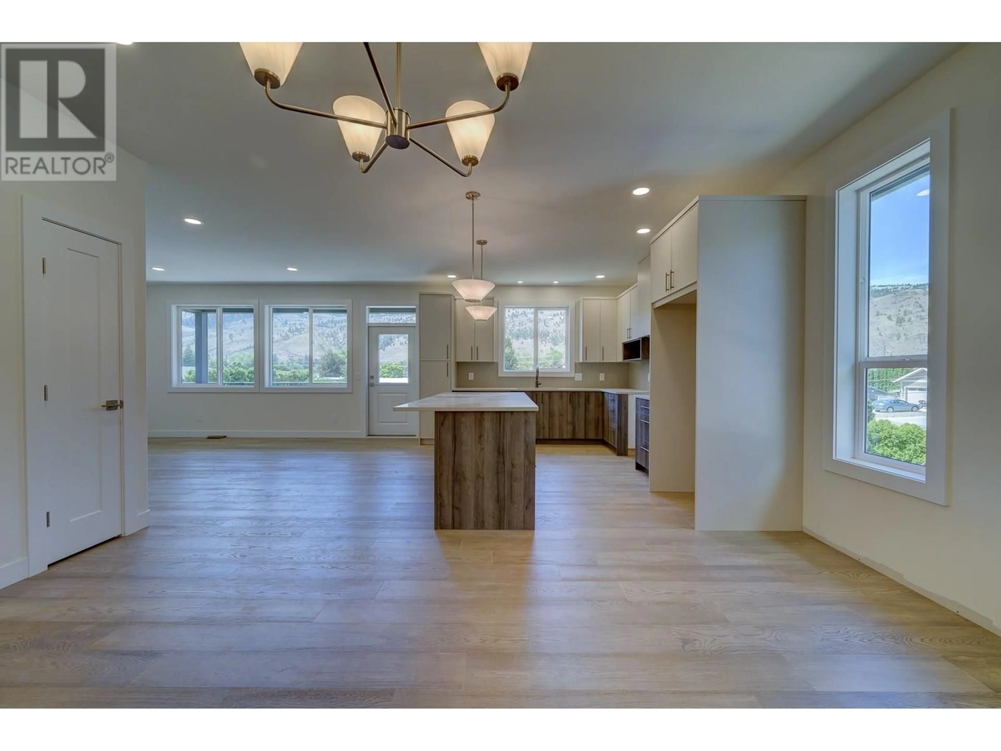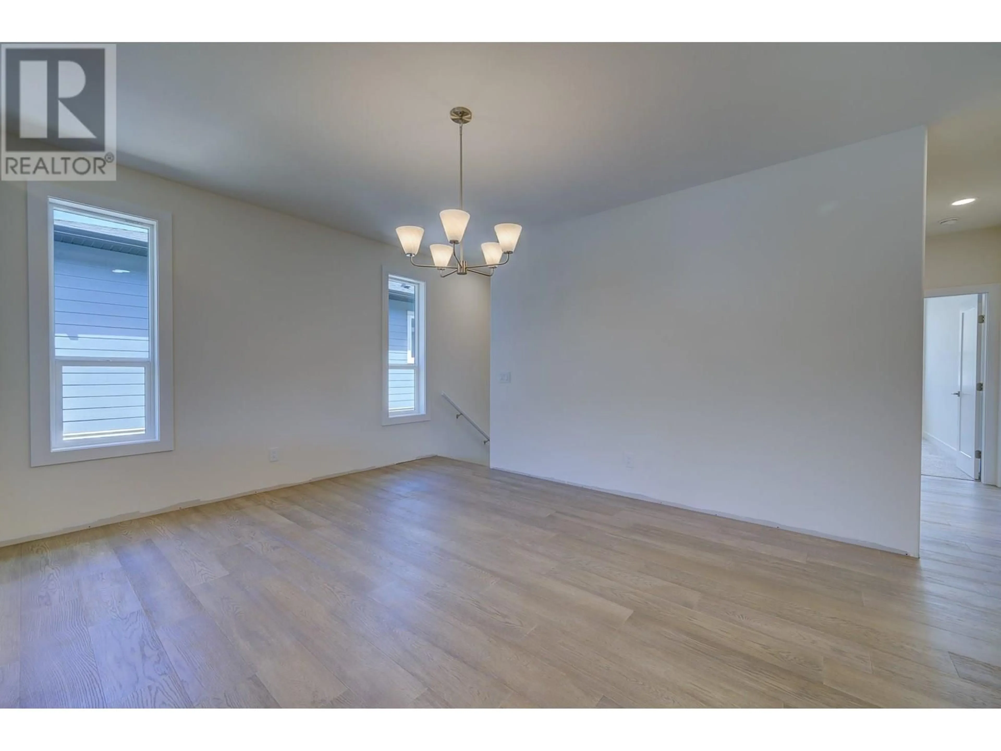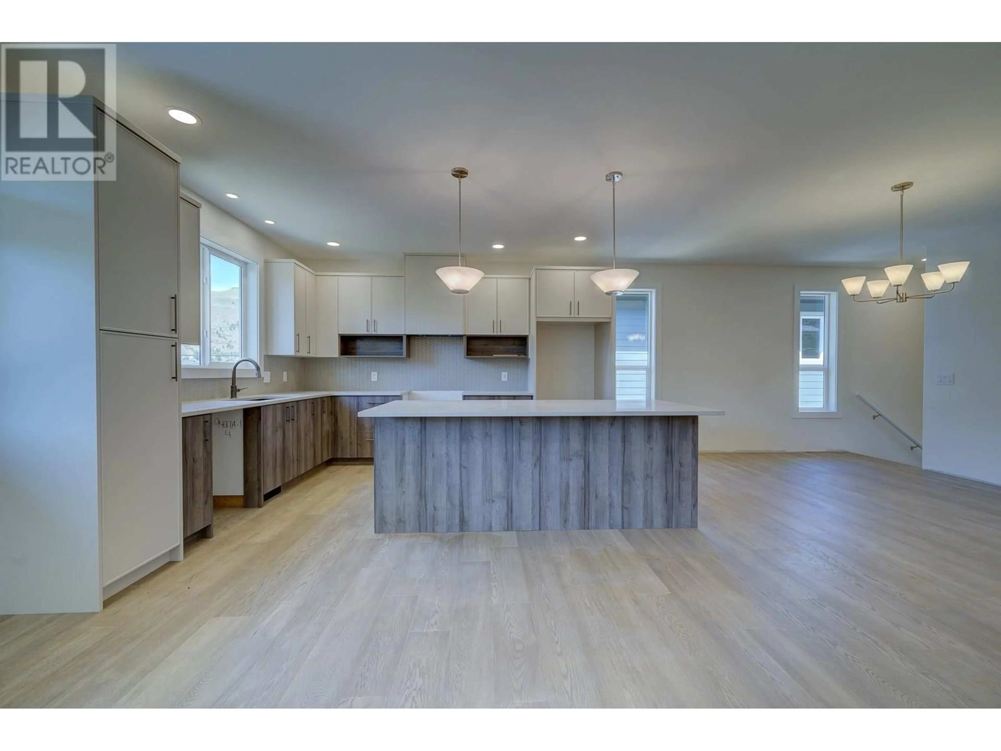3224 BANK ROAD, Kamloops, British Columbia V2B6Z7
Contact us about this property
Highlights
Estimated valueThis is the price Wahi expects this property to sell for.
The calculation is powered by our Instant Home Value Estimate, which uses current market and property price trends to estimate your home’s value with a 90% accuracy rate.Not available
Price/Sqft$367/sqft
Monthly cost
Open Calculator
Description
Discover this brand new 5-bedroom, 3-bathroom walk-up style home located in the heart of Westsyde. Thoughtfully designed, this home is fully prepped for a 2-bedroom in-law suite, complete with a separate entrance and laundry hookups. Step into the main foyer, where you’ll find a convenient coat closet and direct access to a spacious two-car garage. Upstairs, the open-concept layout is enhanced by 9-foot ceilings, expansive windows that flood the space with natural light and durable engineered hardwood flooring throughout. The bright and functional kitchen features ample cabinetry, stone counters and a large quartz island. The living room enjoys western views and opens onto a generous covered deck. Three bedrooms are located on the main floor, along with a full 4-piece bathroom and a separate laundry room. The primary suite includes its own 4-piece ensuite and a walk-in closet. The lower level offers great potential for multi-generational living or suite rental. It includes two more bedrooms, another full bathroom, a private entry off the concrete patio and suite rough-ins ready for finishing. The property features a manageable yard and a large double driveway with room for multiple vehicles. Central A/C is roughed in. Just a short walk to all major Westsyde amenities: Save-On-Foods, Dollarama, Home Hardware, BC Liquor Store and close to transit and schools for all ages, this home offers comfort, convenience, and value in a family-friendly community. (id:39198)
Property Details
Interior
Features
Basement Floor
Laundry room
8' x 8'10''4pc Bathroom
8' x 8'8''Bedroom
10'8'' x 12'Bedroom
10' x 12'Exterior
Parking
Garage spaces -
Garage type -
Total parking spaces 2
Property History
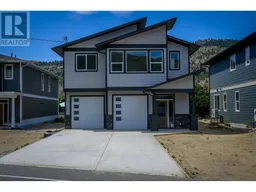 27
27
