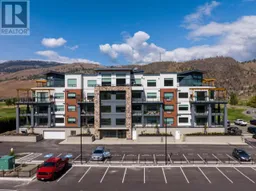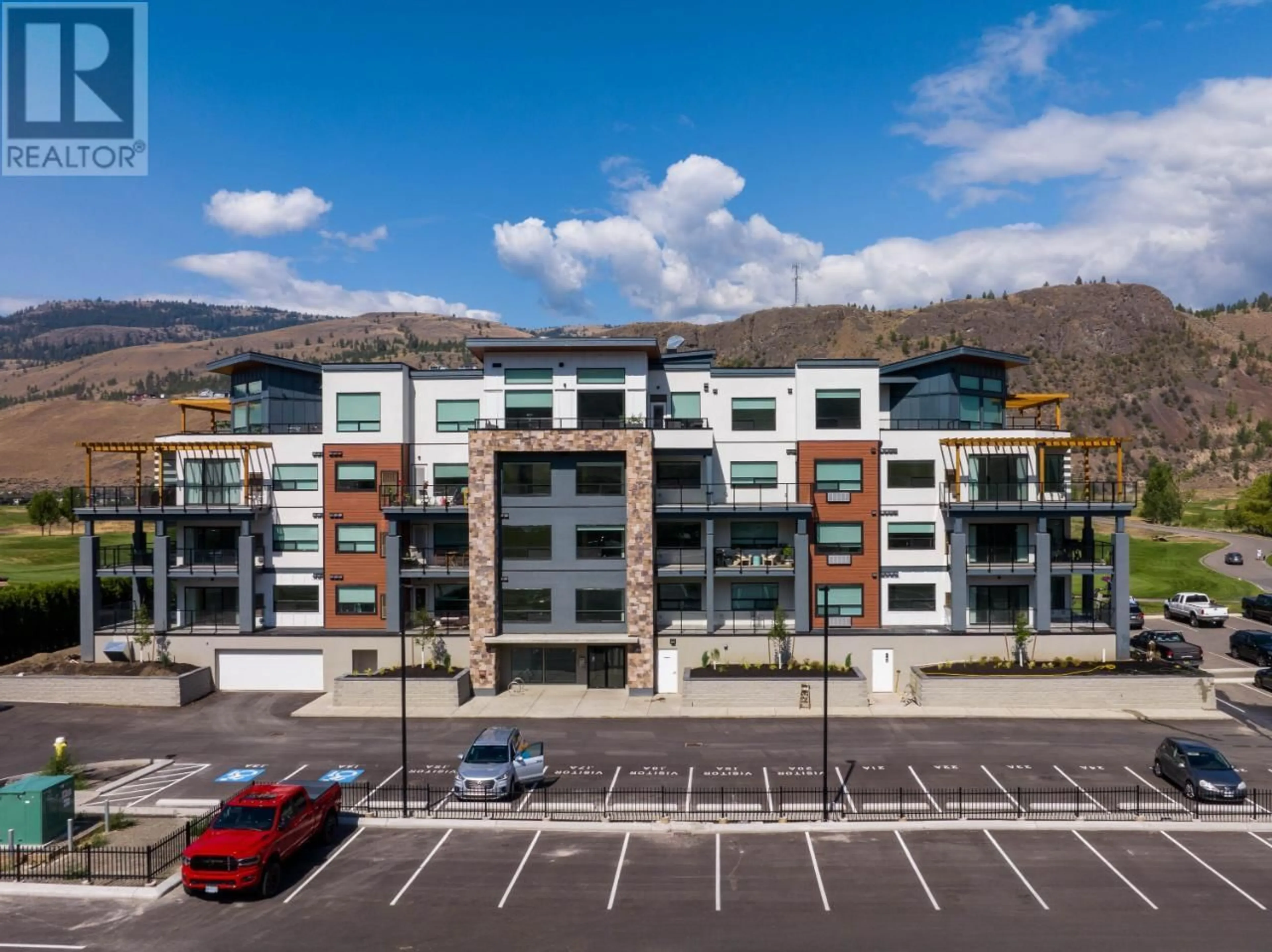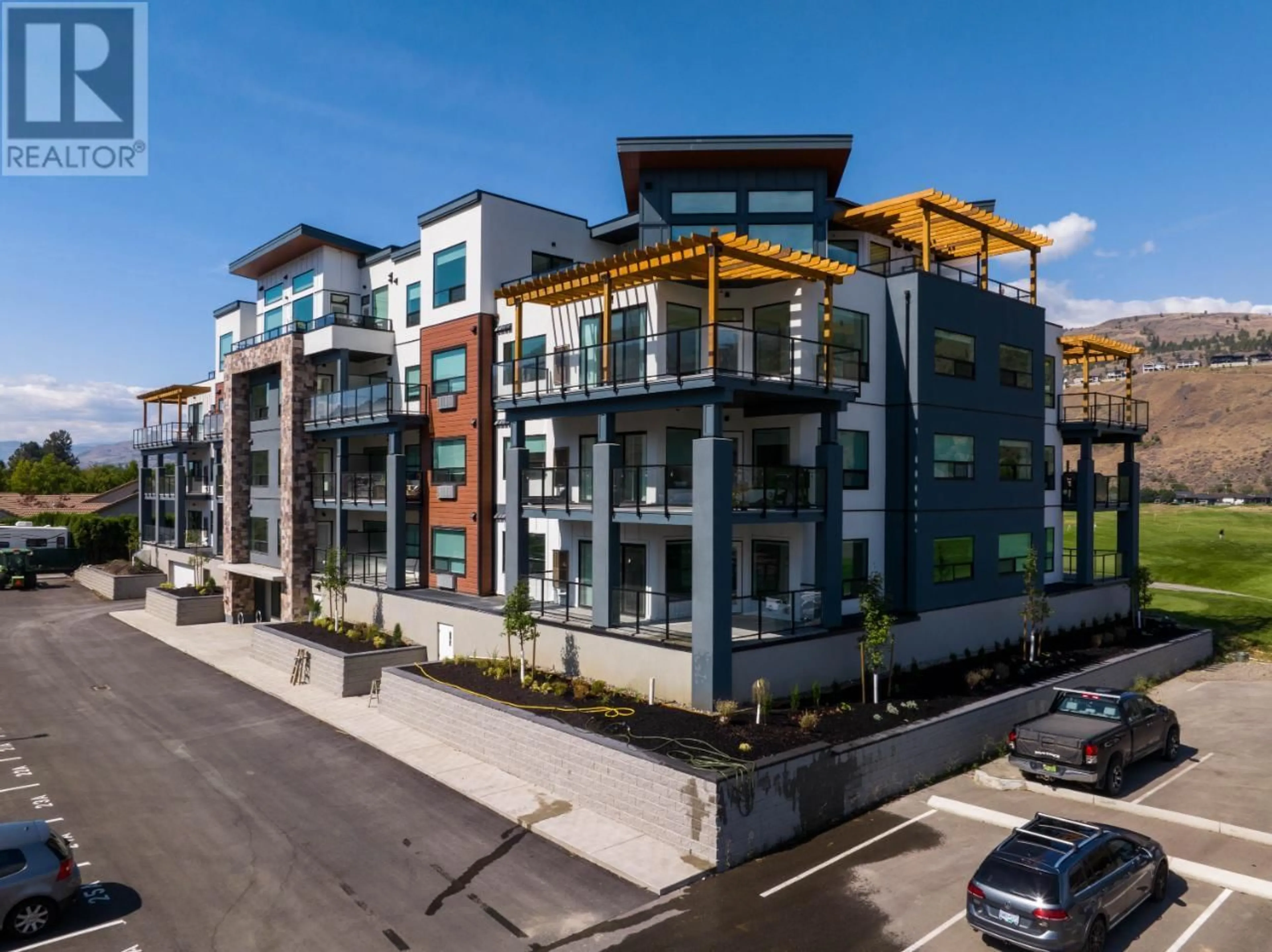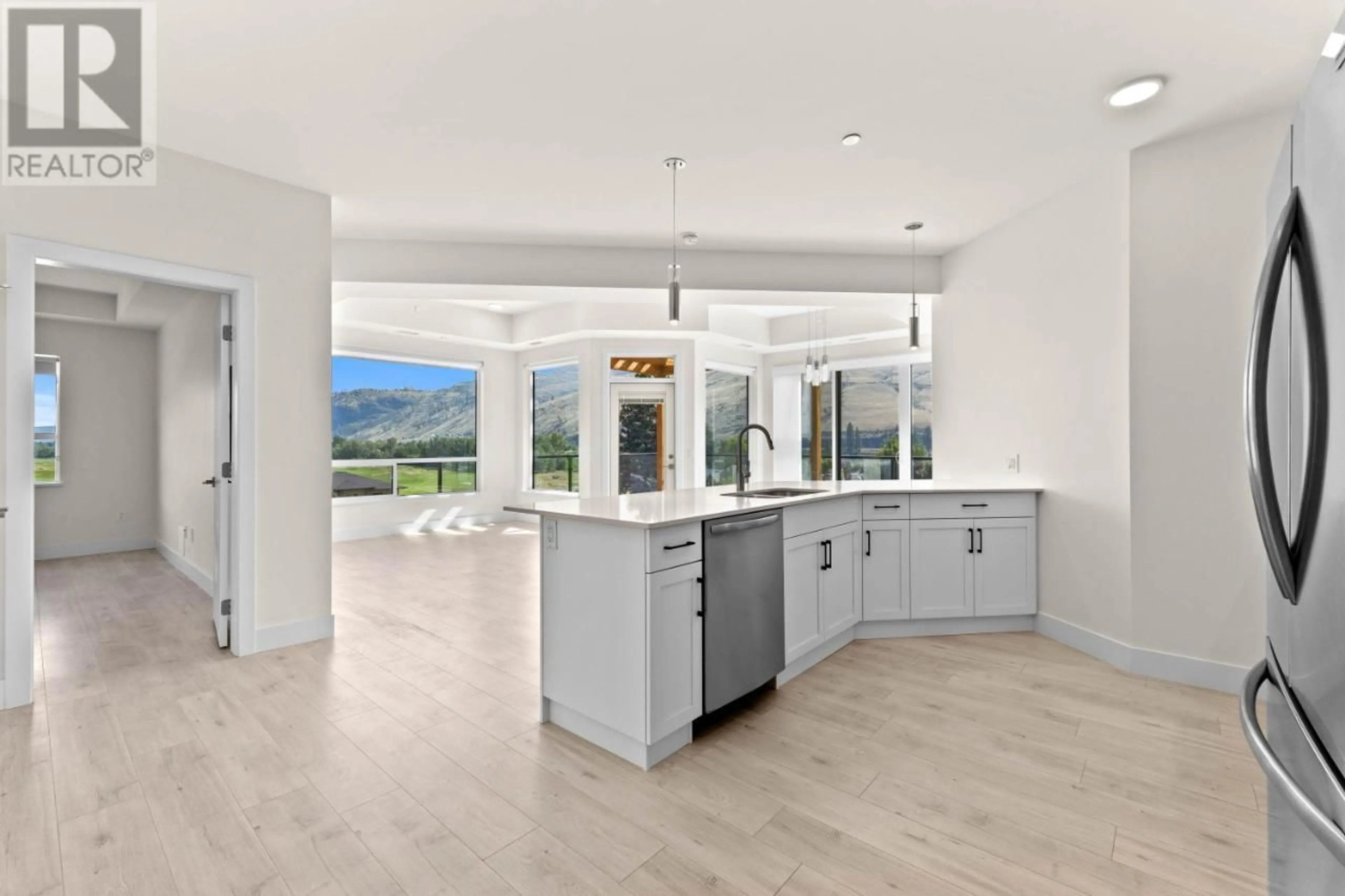651 DUNES Drive Unit# 310, Kamloops, British Columbia V2H1T7
Contact us about this property
Highlights
Estimated ValueThis is the price Wahi expects this property to sell for.
The calculation is powered by our Instant Home Value Estimate, which uses current market and property price trends to estimate your home’s value with a 90% accuracy rate.Not available
Price/Sqft$488/sqft
Est. Mortgage$2,576/mo
Maintenance fees$427/mo
Tax Amount ()-
Days On Market95 days
Description
Fairway 10 features modern condos and is located at the beautiful, riverside Dunes Golf Course in the quiet community of Westsyde. It won't be hard to find yourself leading an active lifestyle with an abundance of outdoor recreation options including golf, hiking trails and miles of country roads to bike. This bright, open, north facing corner unit includes luxury finishings, an appliance package, window coverings, air conditioning and parking which makes for easy living at Fairway 10. This ‘Aspen' unit is our 2 bedroom and 2 bathroom plan that features approximately 1227sqft of living space. Enjoy your large, covered, wrap around deck with a gas bbq hook up and space to entertain. Shopping, recreation, restaurants and schools are nearby. Stroll down to the beach, view wildlife on the Dunes walking trails or drive minutes to Privato Winery. Ready for occupancy and quick possession possible. All measurements approximate and should be verified. Call now for a private vi (id:39198)
Property Details
Interior
Features
Main level Floor
Living room
12'11'' x 13'8''3pc Ensuite bath
Kitchen
9'5'' x 11'1''Bedroom
12'7'' x 13'7''Exterior
Features
Condo Details
Inclusions
Property History
 34
34


