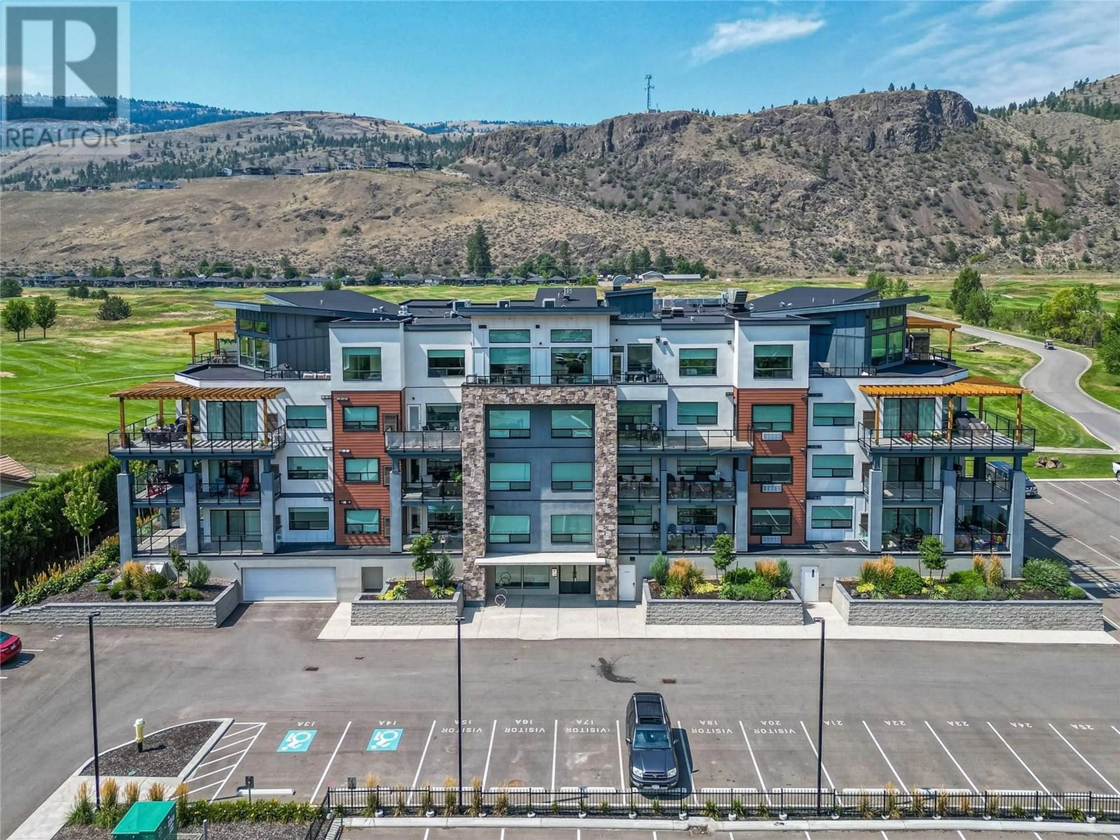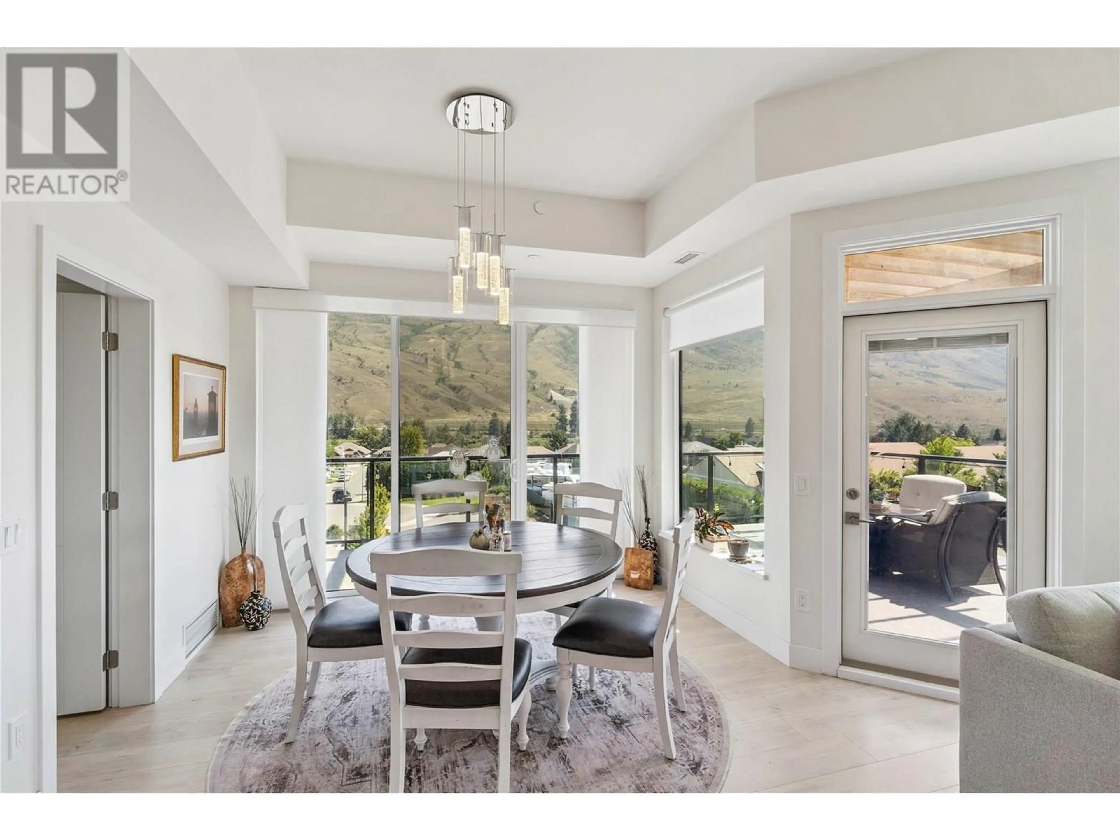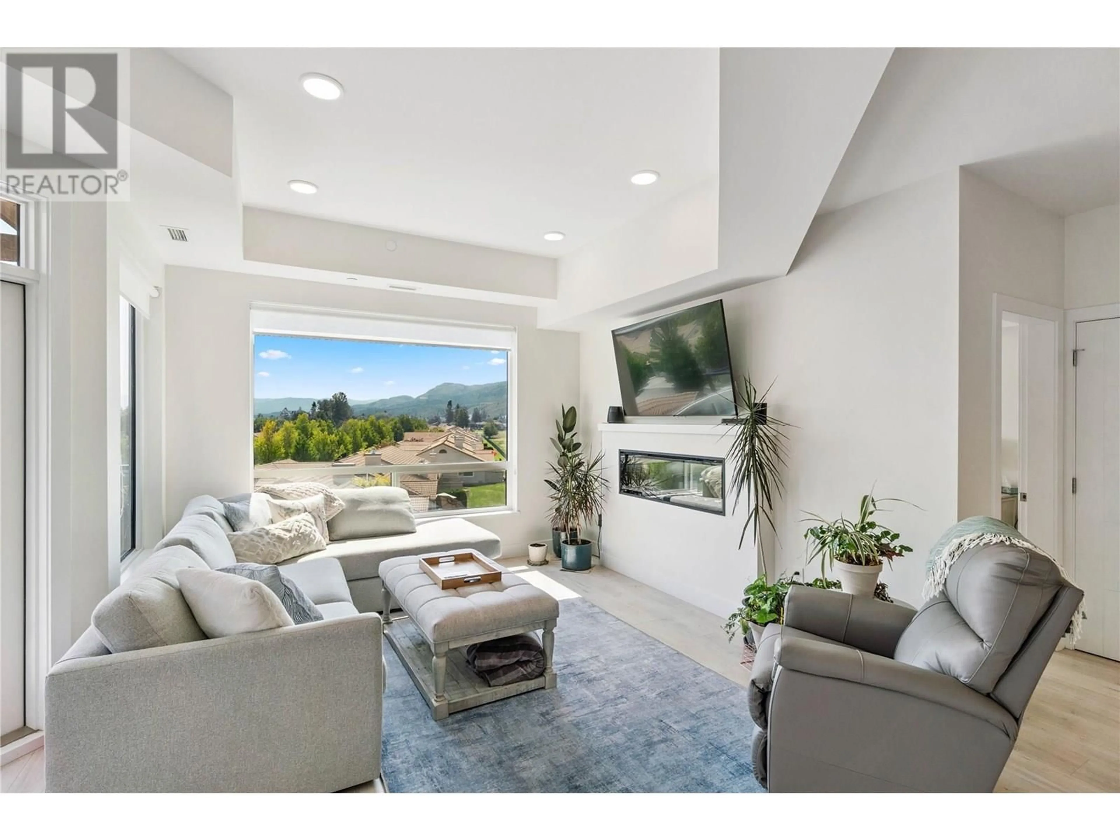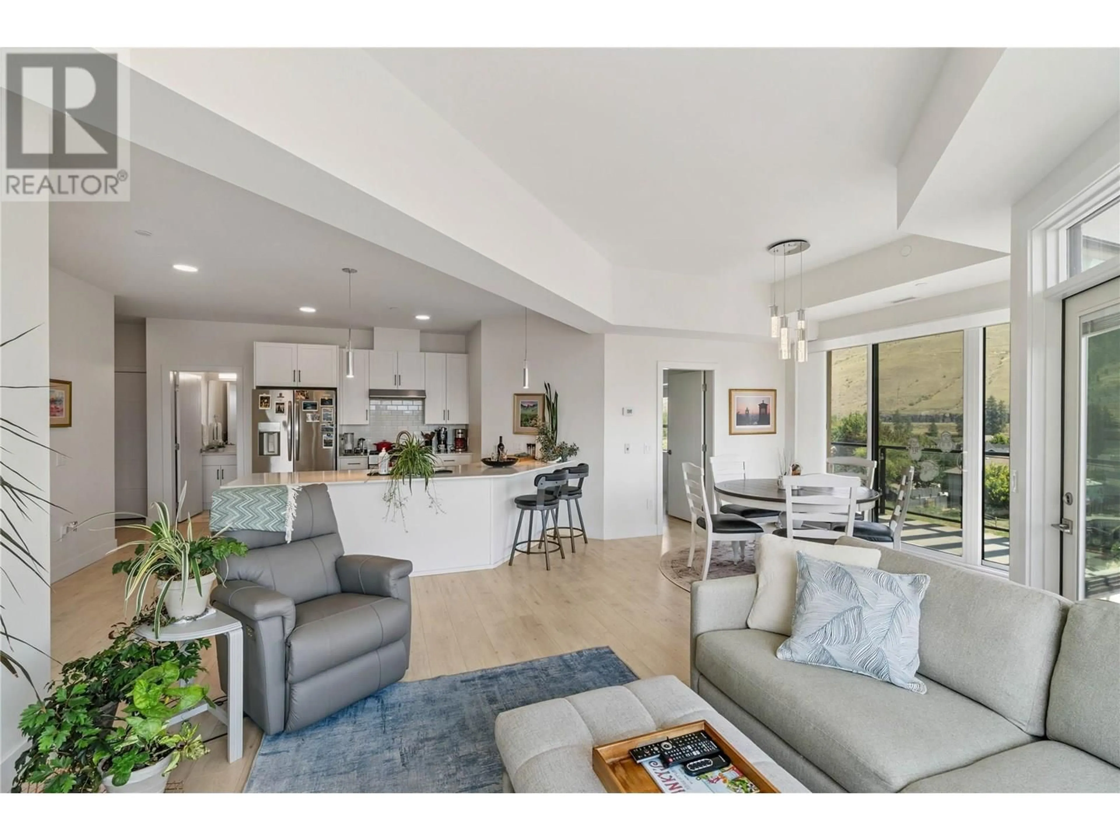302 - 651 DUNES DRIVE, Kamloops, British Columbia V2B0K2
Contact us about this property
Highlights
Estimated valueThis is the price Wahi expects this property to sell for.
The calculation is powered by our Instant Home Value Estimate, which uses current market and property price trends to estimate your home’s value with a 90% accuracy rate.Not available
Price/Sqft$482/sqft
Monthly cost
Open Calculator
Description
Welcome to 302 at The Dunes – Your Next Home Awaits This beautifully appointed 2-bedroom, 2-bathroom unit offers a spacious open-concept layout, designed with a warm neutral palette that will seamlessly complement your own style and furnishings. Step out onto the oversized sundeck and take in stunning views of the fairways – the perfect setting for morning coffee or evening sunsets. Whether you're relaxing indoors or enjoying the outdoor space, this home is ideal for the discerning buyer seeking both comfort and lifestyle. Located at The Dunes, one of Kamloops’ most desirable golf communities, you'll enjoy resort-style living with flat walking paths, excellent weather, and a welcoming clubhouse just steps away. Dine in, take in entertainment nights, or simply soak in the peaceful atmosphere. Make your lifestyle your destination. (id:39198)
Property Details
Interior
Features
Main level Floor
Bedroom
13'9'' x 12'7''Primary Bedroom
15'4'' x 12'6''Kitchen
11'0'' x 9'8''Dining room
11'4'' x 8'9''Condo Details
Inclusions
Property History
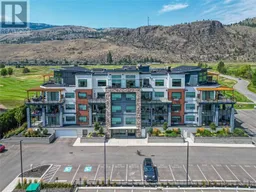 28
28
