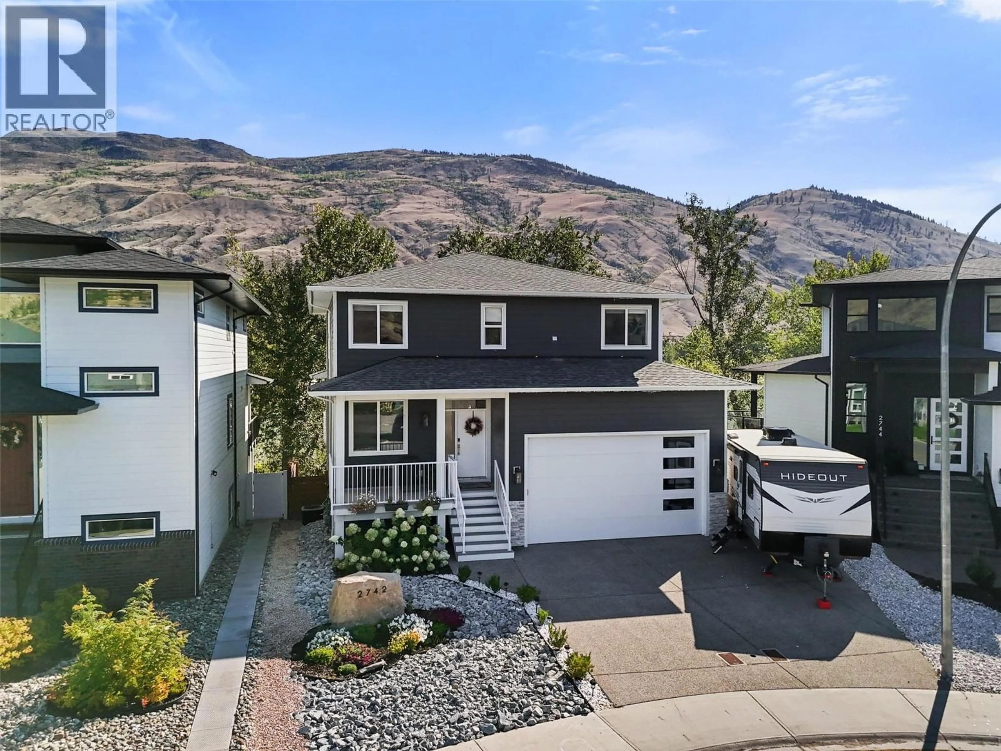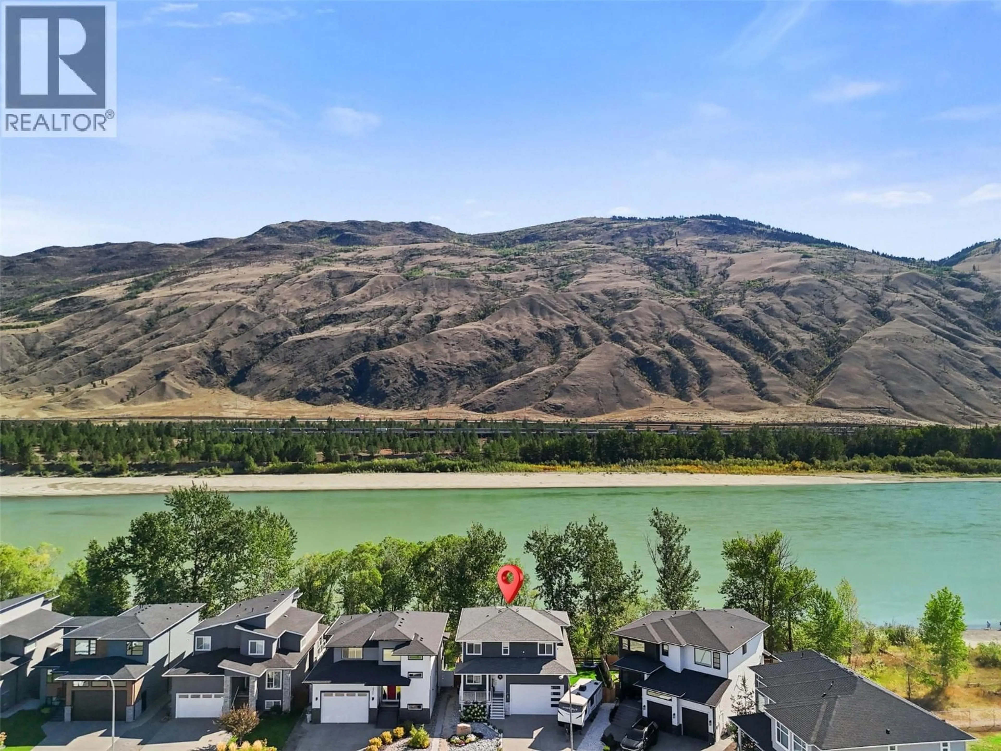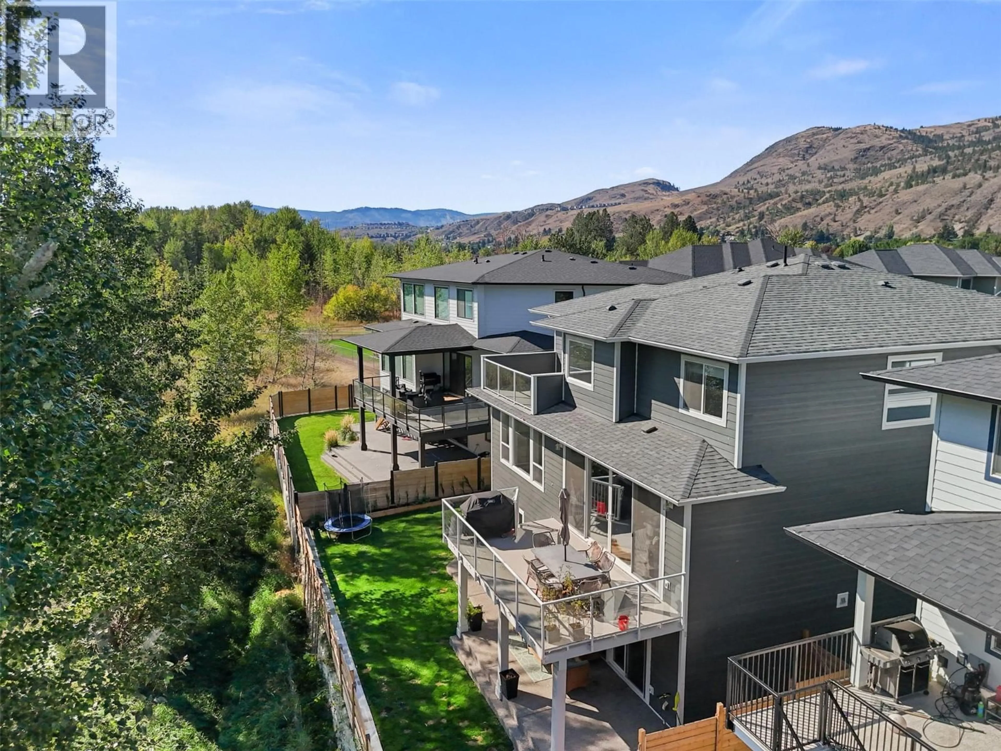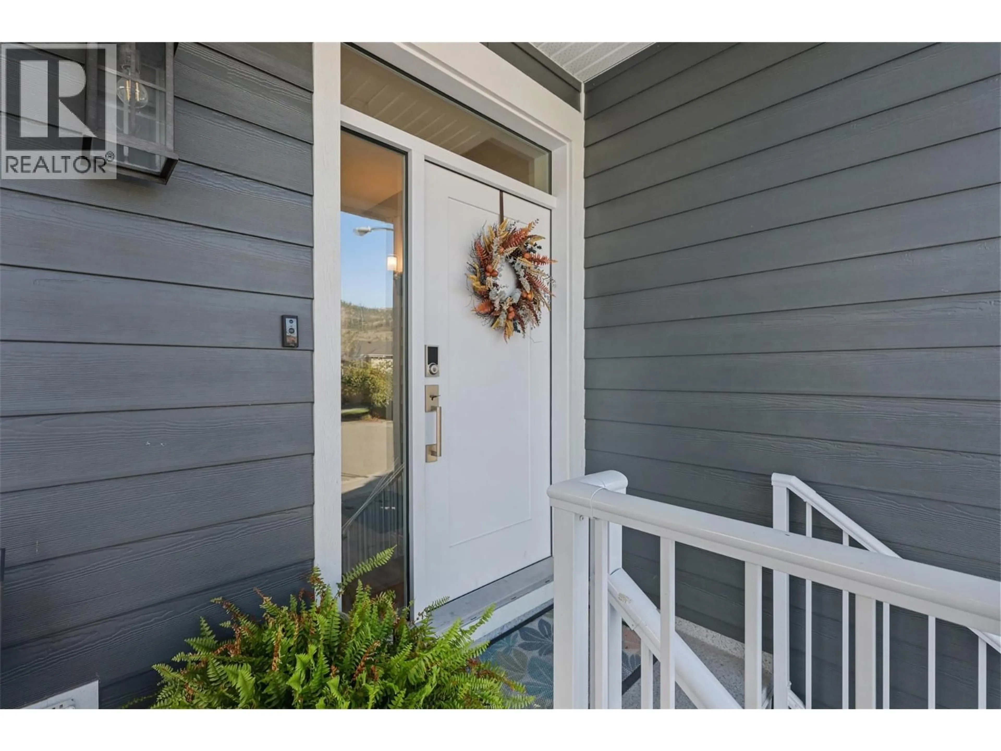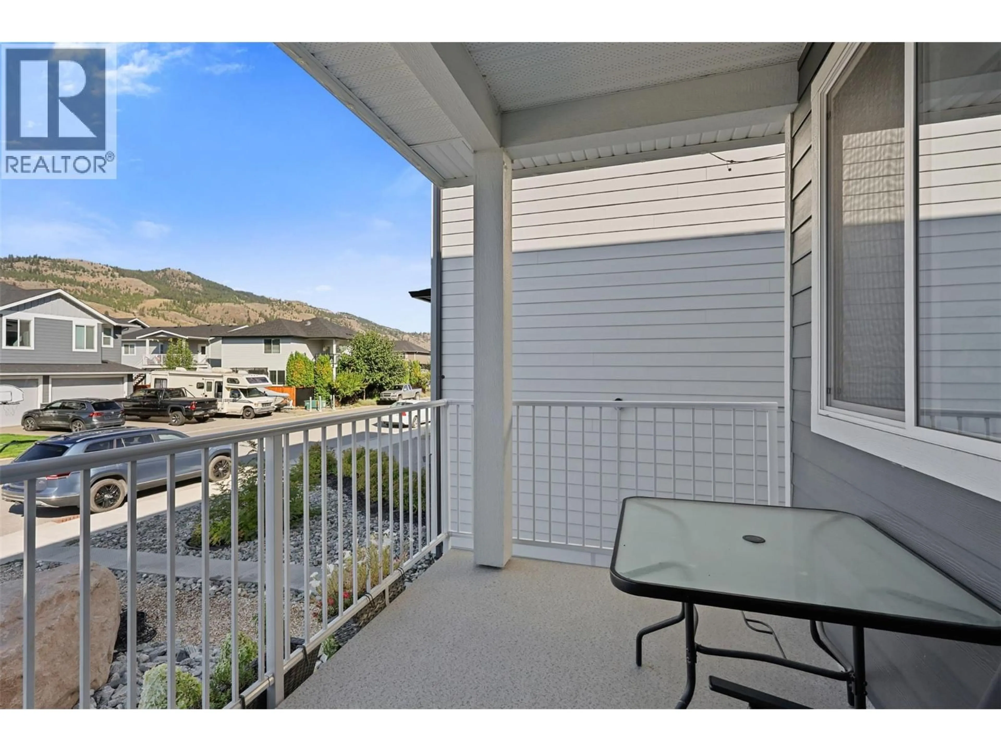2742 BEACHMOUNT CRESCENT, Kamloops, British Columbia V2B0E6
Contact us about this property
Highlights
Estimated valueThis is the price Wahi expects this property to sell for.
The calculation is powered by our Instant Home Value Estimate, which uses current market and property price trends to estimate your home’s value with a 90% accuracy rate.Not available
Price/Sqft$370/sqft
Monthly cost
Open Calculator
Description
Majestic two-story custom home with a fully finished basement located in the wonderful neighborhood of Beachmount Estates! This gorgeous home has six bedrooms PLUS a den and 3.5 baths! It’s very unique in that it has four bedrooms upstairs! The custom laundry room located on the same floor as the four bedrooms is incredibly convenient. On the main you have an amazing kitchen featuring a huge island and three sinks: one in the island, one on the surround, and a separate bar sink area! Perfect for the chef in the house and for entertaining! There's also a huge pantry and plenty of room in the great room! The property is fully landscaped with underground sprinklers in both the front and back. Central air, elegant finishings throughout and all appliances included. This home shows wonderfully and is the perfect family home. Don't miss this turn-key opportunity to move into this amazing neighborhood! (id:39198)
Property Details
Interior
Features
Second level Floor
5pc Ensuite bath
Primary Bedroom
12'11'' x 19'5''Bedroom
11'5'' x 12'7''5pc Bathroom
Exterior
Parking
Garage spaces -
Garage type -
Total parking spaces 2
Property History
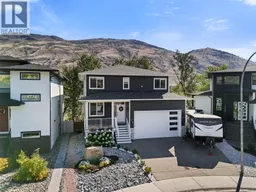 69
69
