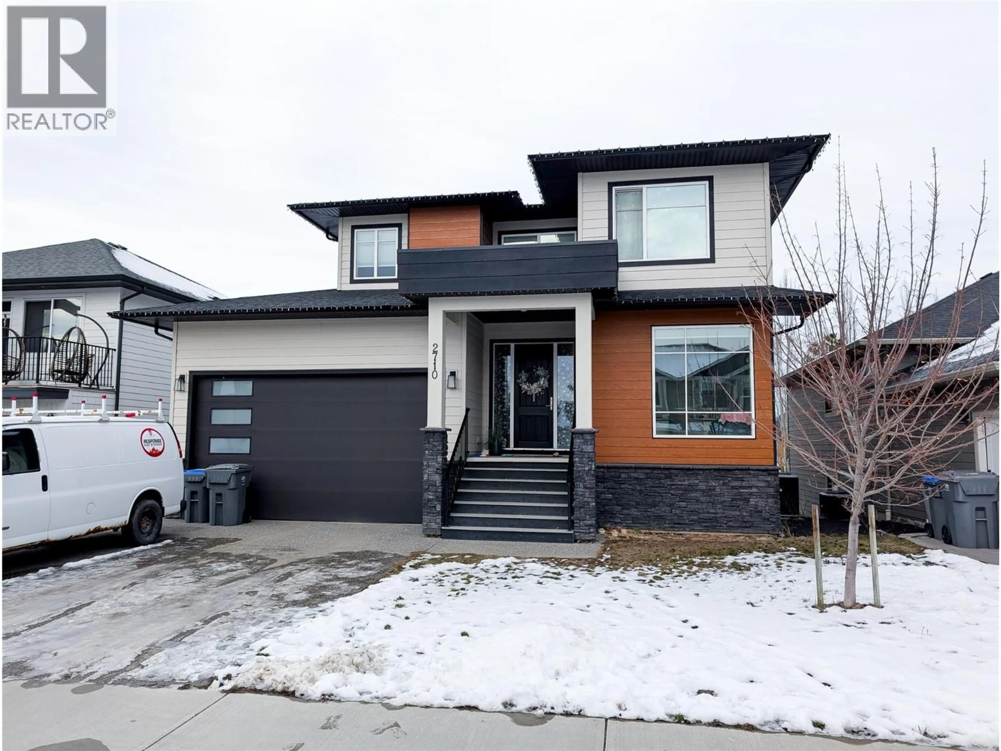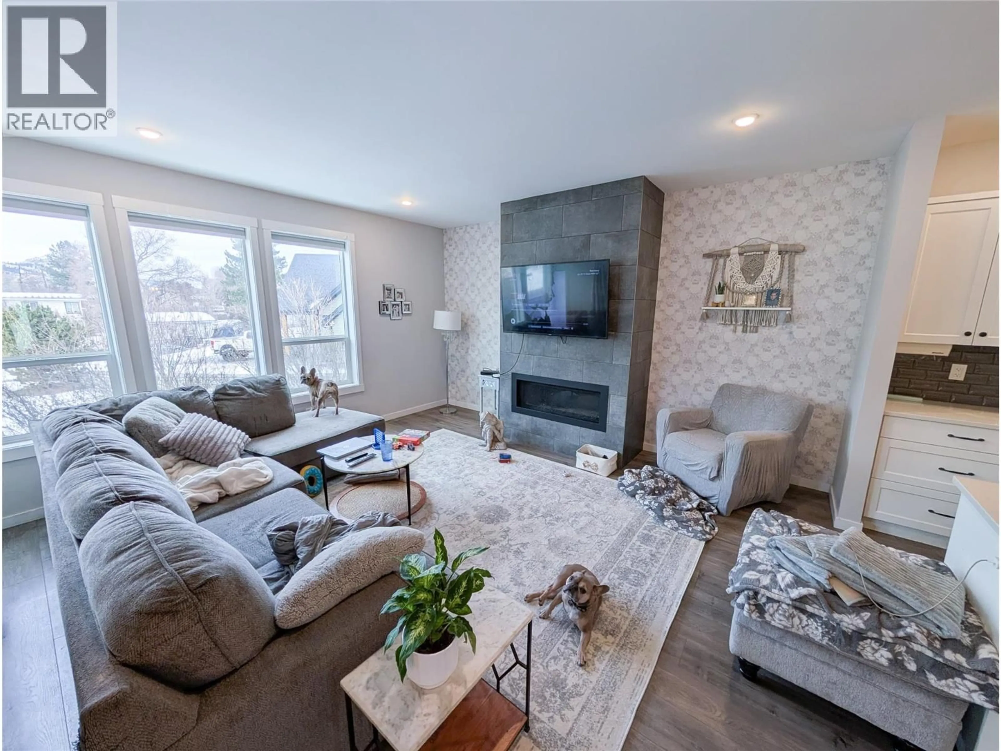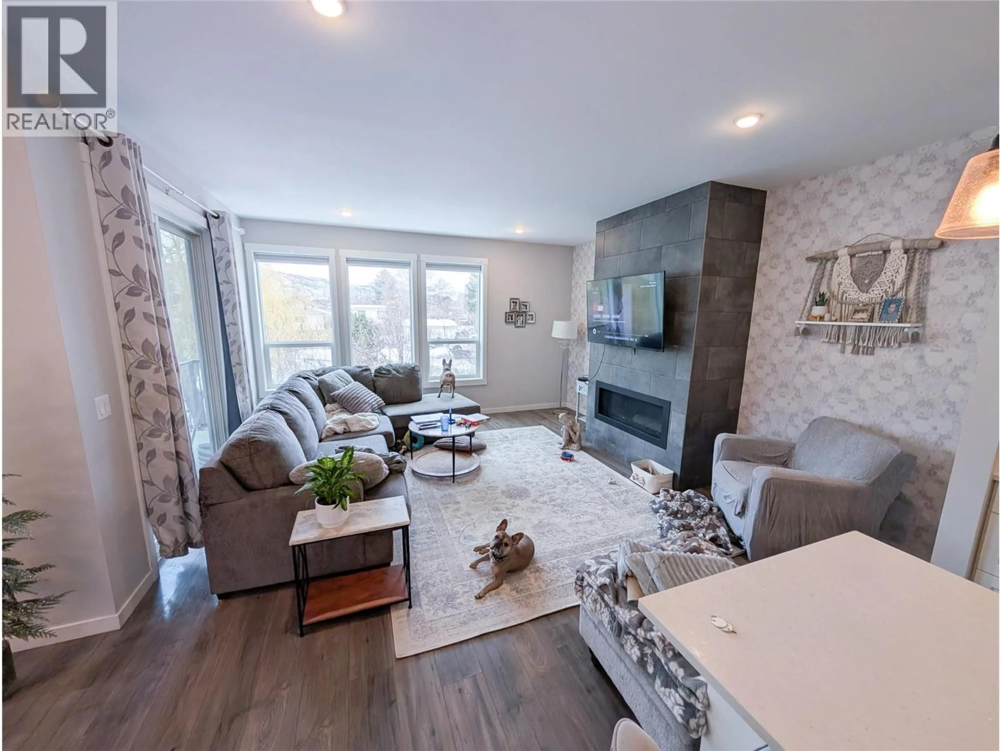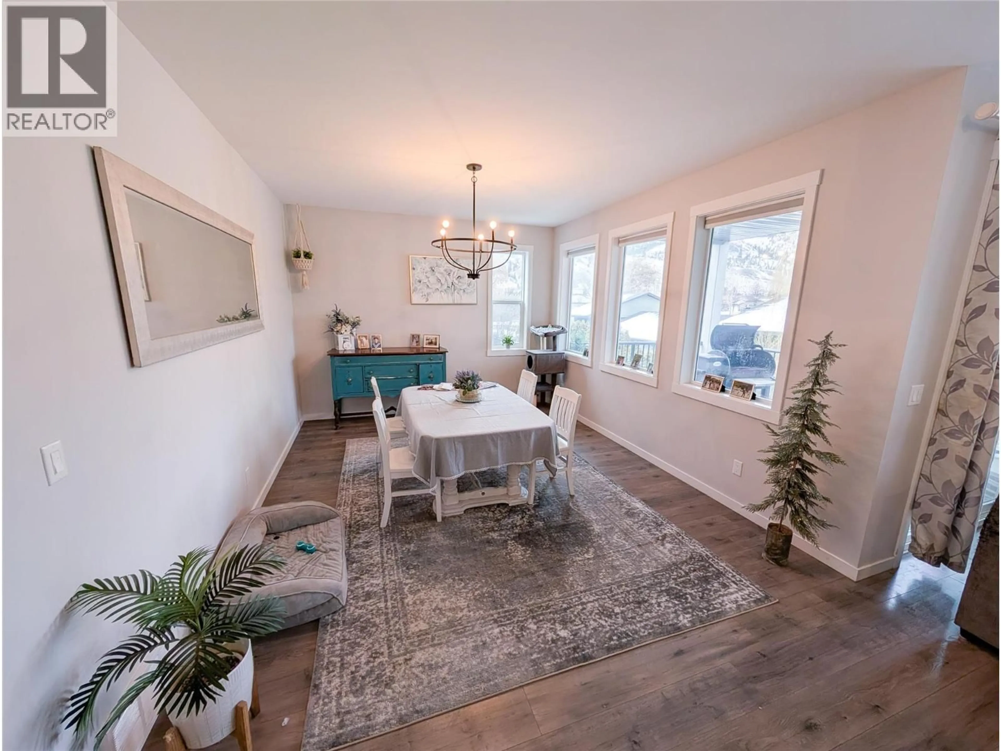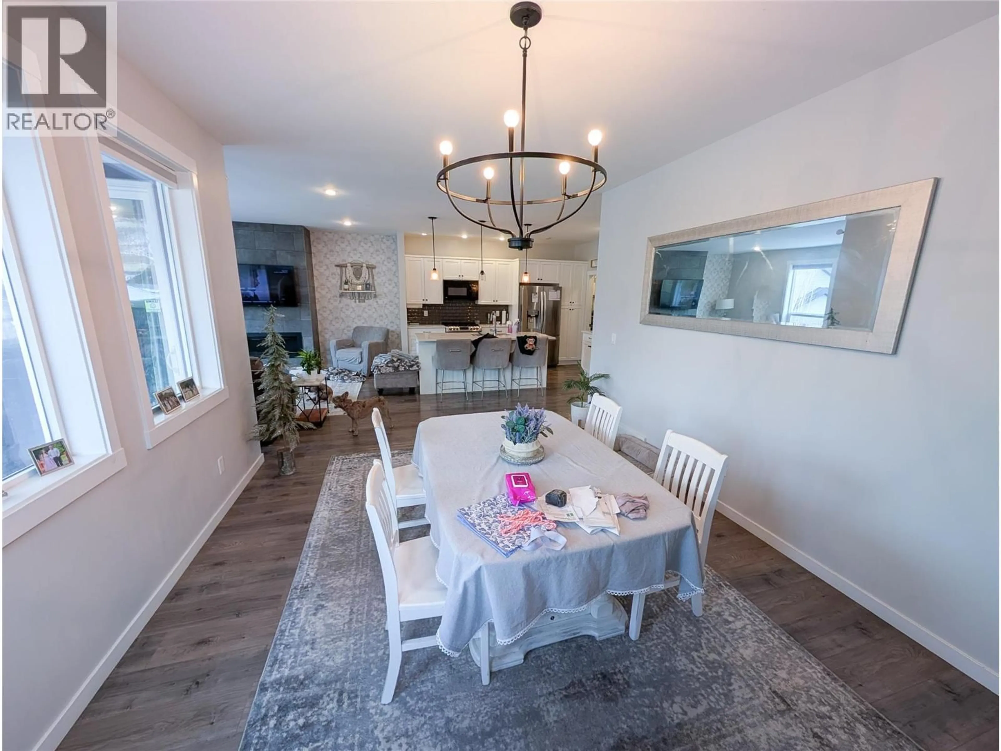2710 BEACHMOUNT CRESCENT, Kamloops, British Columbia V2B0E6
Contact us about this property
Highlights
Estimated valueThis is the price Wahi expects this property to sell for.
The calculation is powered by our Instant Home Value Estimate, which uses current market and property price trends to estimate your home’s value with a 90% accuracy rate.Not available
Price/Sqft$256/sqft
Monthly cost
Open Calculator
Description
Excellent opportunity to own in Beachmount Estates, a newer subdivision ideally located close to many Westsyde amenities. This spacious 6-bedroom, 4-bathroom home offers great value, highlighted by a 2-bedroom basement suite, perfect for extended family or mortgage helper potential. The main floor features high ceilings and a bright, open-concept layout that seamlessly connects the kitchen, dining, and living areas. The kitchen is both stylish and functional, offering quartz countertops, a convenient sit-up island, and a large walk-in pantry. From the living room, step out onto the large rear-facing deck, ideal for relaxing or entertaining. Upstairs, you’ll find four bedrooms, a dedicated laundry room, and an oversized primary bedroom complete with a beautiful 5-piece ensuite and walk-in closet. A fantastic home with space, versatility, and long-term potential, come see it for yourself today! Schedule A to accompany all offers. (id:39198)
Property Details
Interior
Features
Additional Accommodation Floor
Full bathroom
Other
10' x 5'5''Bedroom
10'5'' x 10'Bedroom
12' x 13'10''Exterior
Parking
Garage spaces -
Garage type -
Total parking spaces 2
Property History
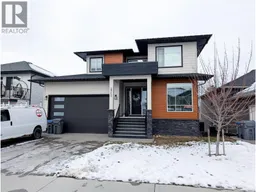 50
50
