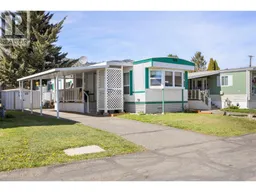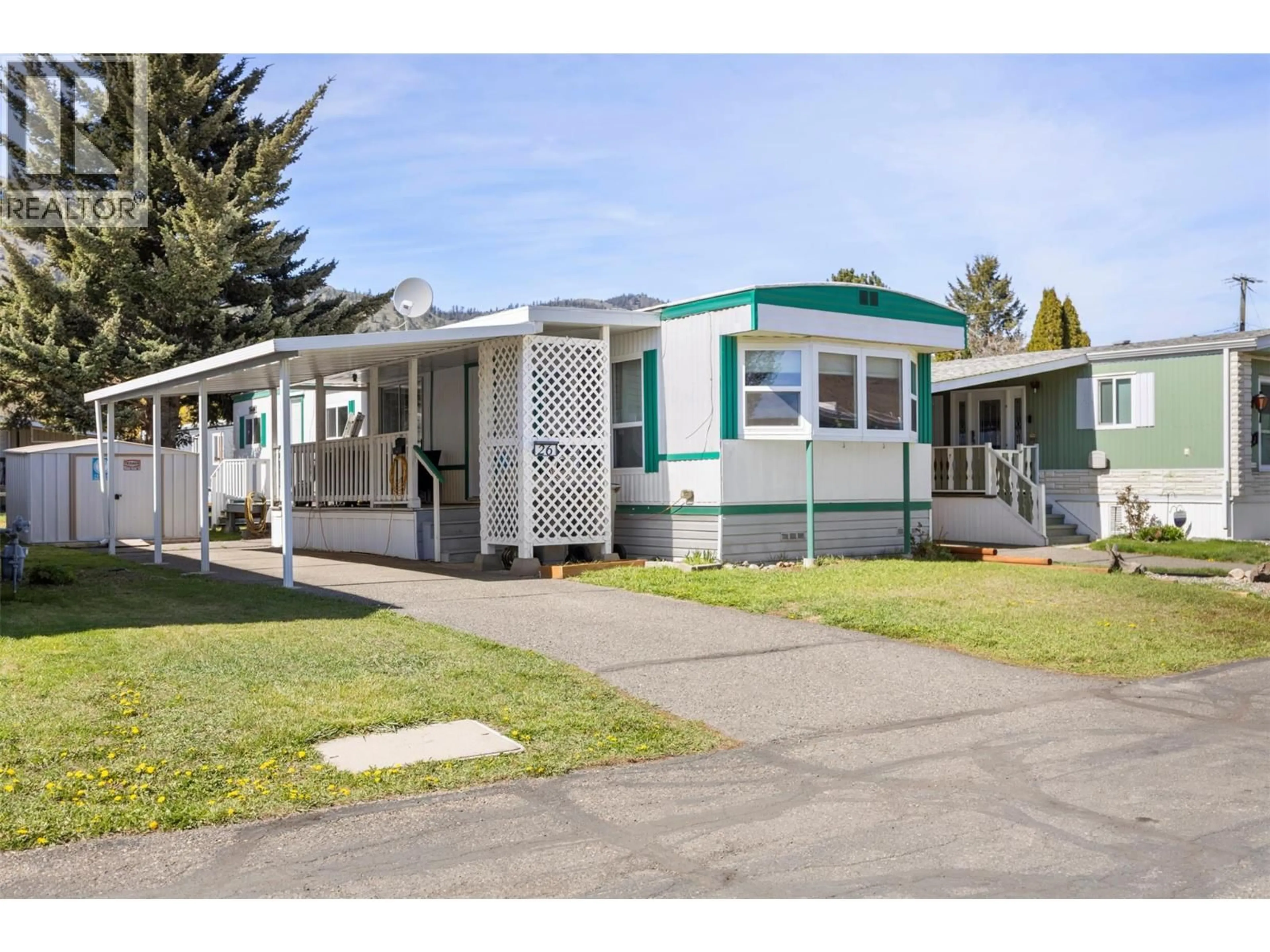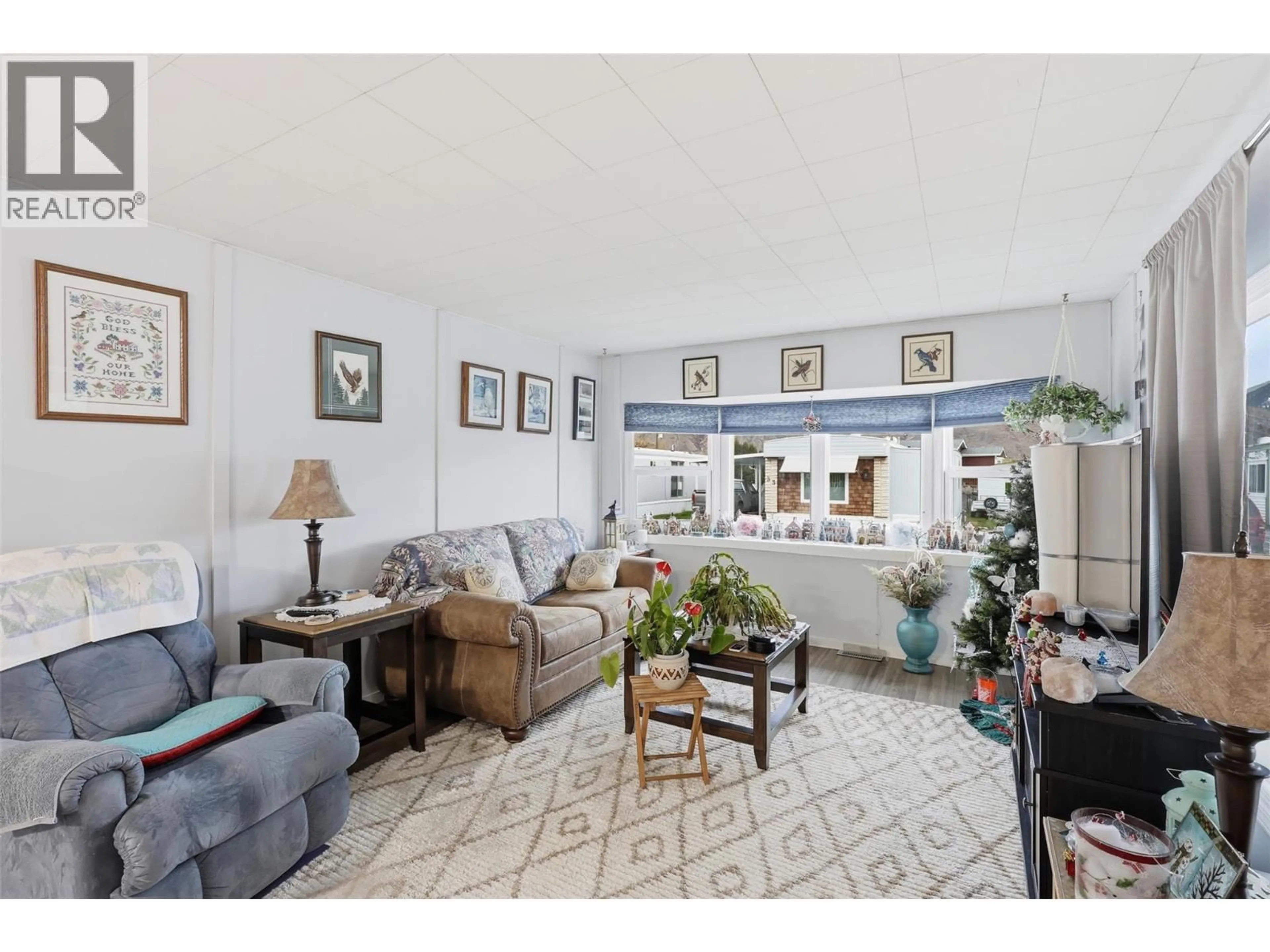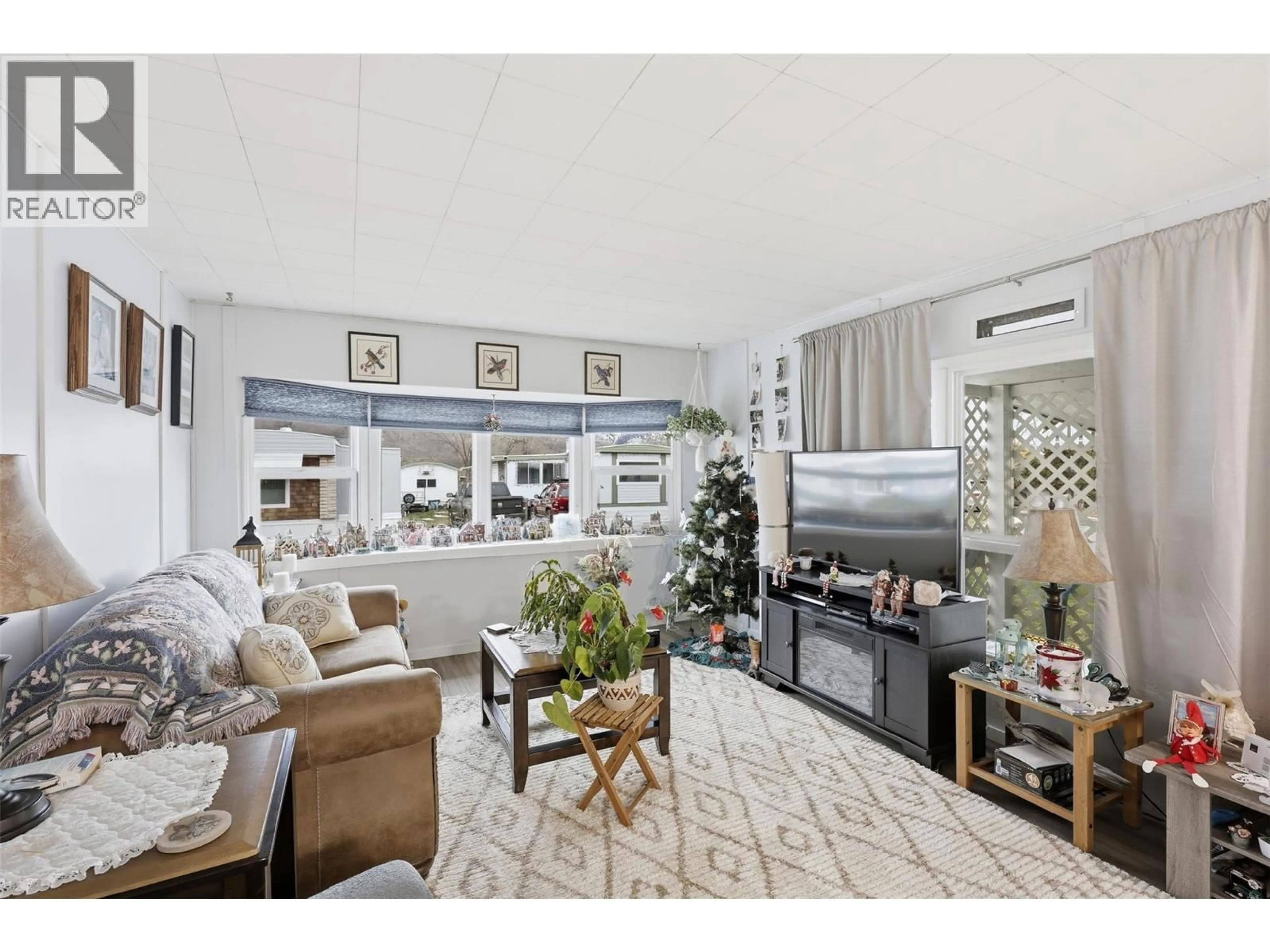26 - 2400 OAKDALE WAY, Kamloops, British Columbia v2b6w6
Contact us about this property
Highlights
Estimated valueThis is the price Wahi expects this property to sell for.
The calculation is powered by our Instant Home Value Estimate, which uses current market and property price trends to estimate your home’s value with a 90% accuracy rate.Not available
Price/Sqft$225/sqft
Monthly cost
Open Calculator
Description
Welcome to this clean and well-maintained 2-bedroom, 1-bath home in the highly sought-after Oakdale Mobile Home Park (55+ section). Step inside to a bright, spacious living area with updated vinyl flooring throughout much of the home. The recently refreshed kitchen offers modern appliances, ample cabinetry, and plenty of counter space. At the back of the home, you’ll find two comfortable bedrooms and a bathroom featuring an accessible shower. Recent improvements include new carpet in both bedrooms (2025), a new washer and dryer (2023), electrical updates with Silver Label certification and a new thermostat (2019), as well as two new exterior doors (2024). Outside, enjoy the covered porch and a generous two-vehicle carport, plus additional storage in the outdoor shed. This smoke-free, pet-free home has been thoughtfully cared for, including regular servicing of the heating and cooling system (most recently in Nov 2025). Pad rent includes water and sewer. Pets allowed with restrictions. (id:39198)
Property Details
Interior
Features
Main level Floor
Primary Bedroom
10'1'' x 11'5''Bedroom
7'5'' x 8'4''Living room
16'0'' x 11'5''Dining room
7'9'' x 11'5''Condo Details
Inclusions
Property History
 24
24





